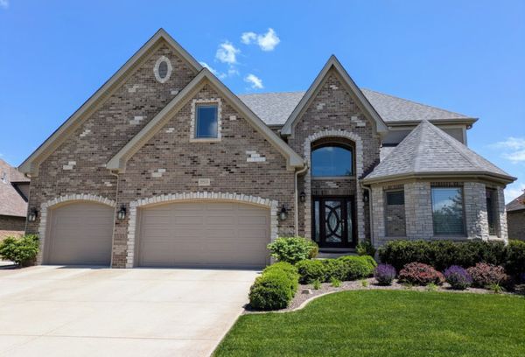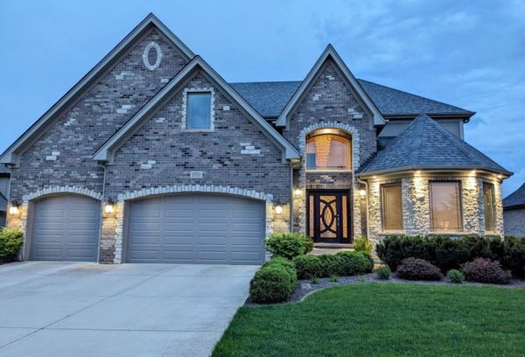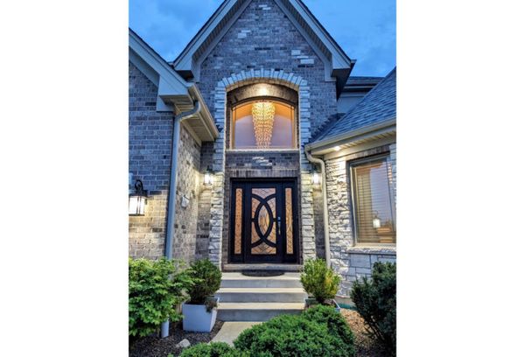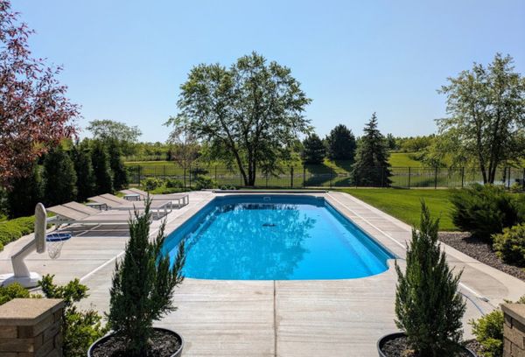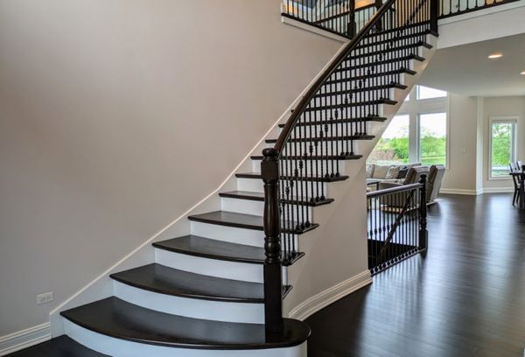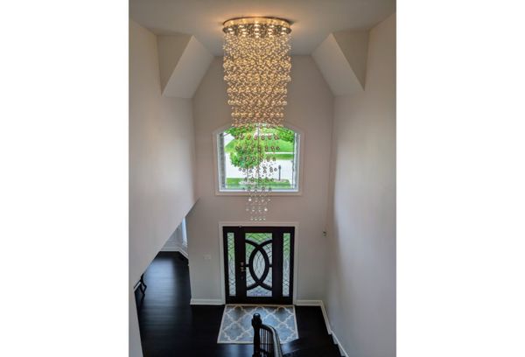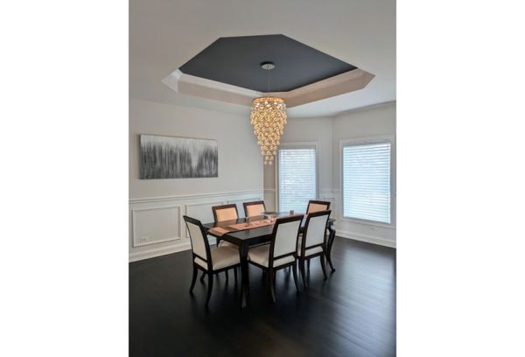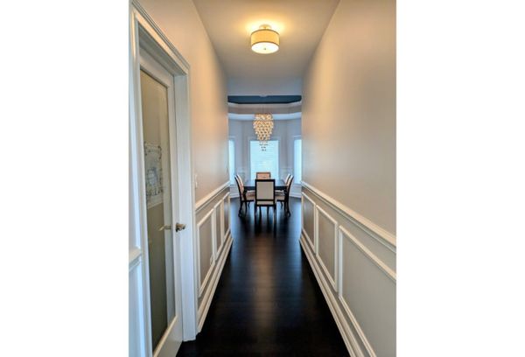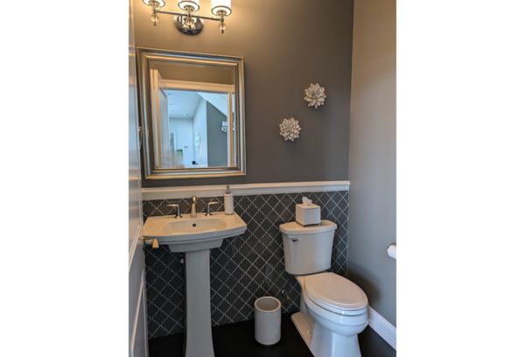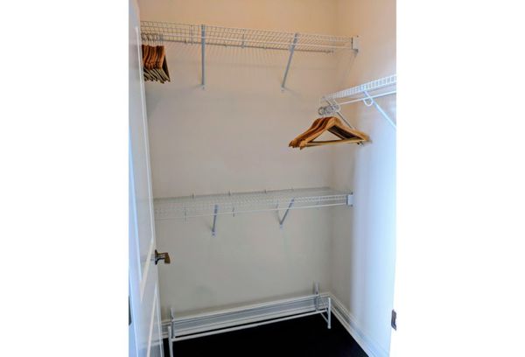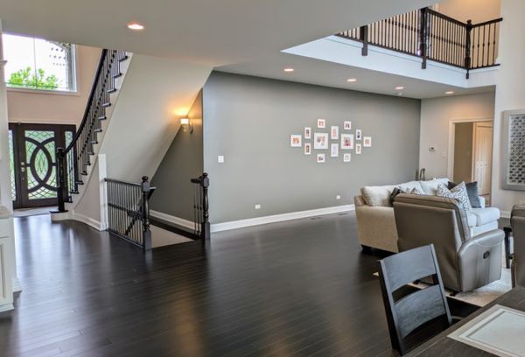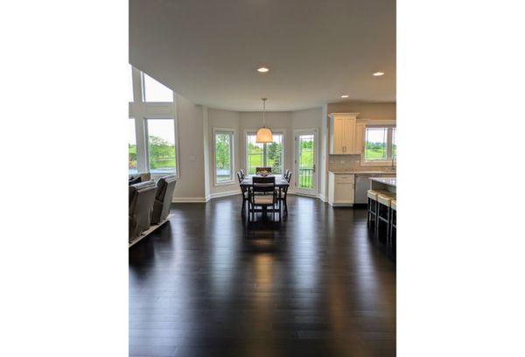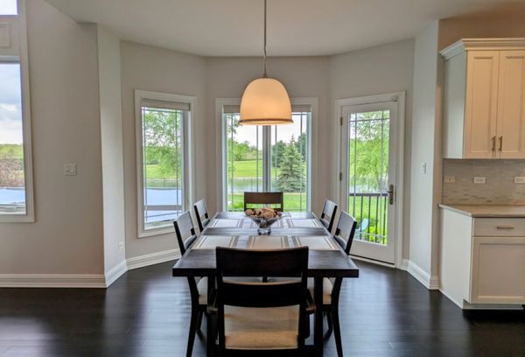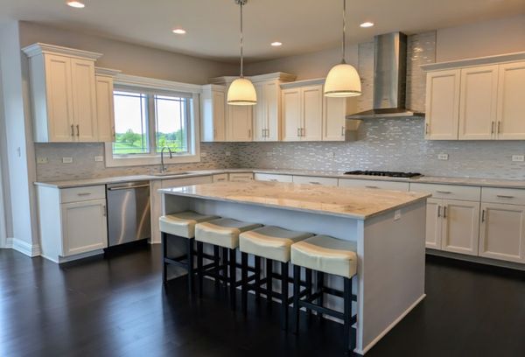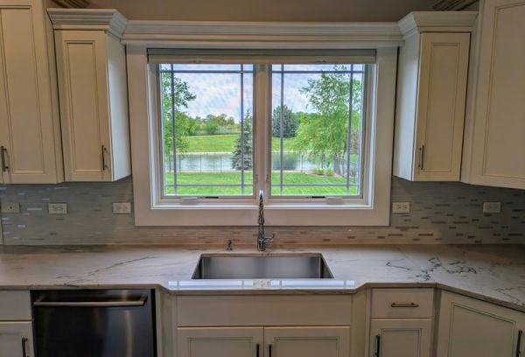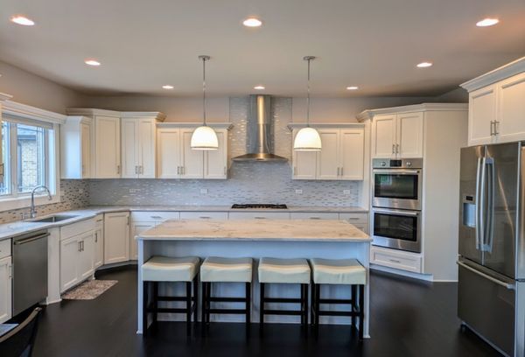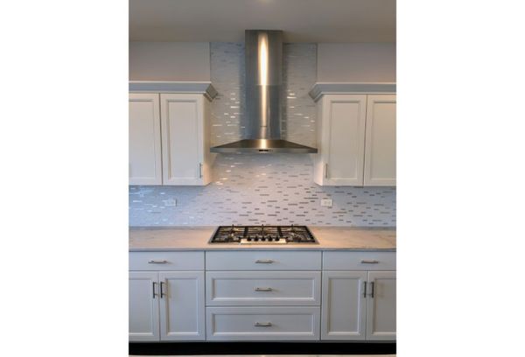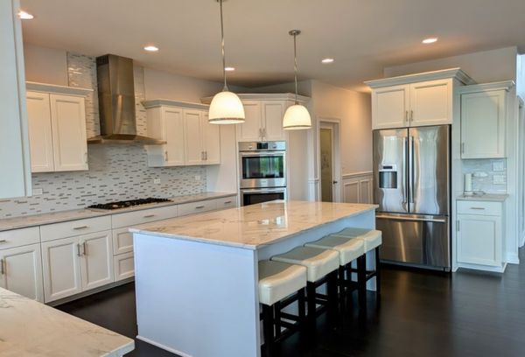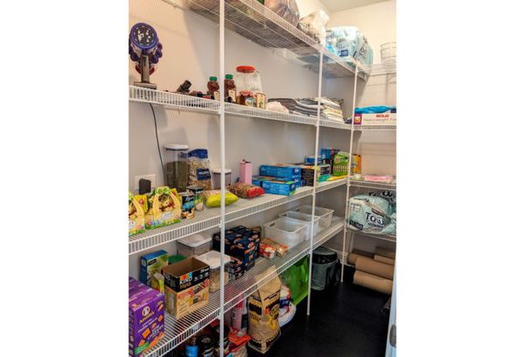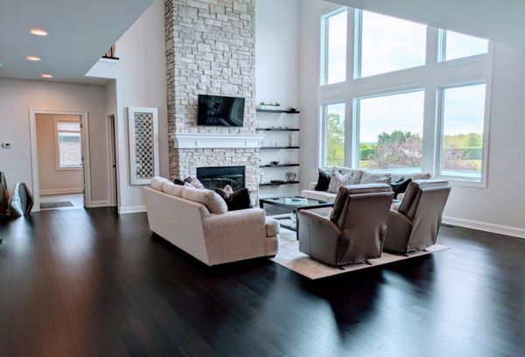15533 Jeanne Lane
Homer Glen, IL
60491
About this home
Do not miss out on a chance to own this breathtaking, full custom-built, luxury pool home, on one of the most sought-after, rarely available lots, in the quiet & intimate Glenview Walk Estates subdivision. Enjoy gorgeous private views from the fenced back yard, overlooking the lake and beautiful apple orchard. Take in the scenic views while enjoying a stroll on the direct-access walking paths. Just a few steps away, the neighborhood park for the kids to play at. Soak up an abundance of natural morning sunlight throughout the kitchen and great-room living areas with preferred SE orientation exposure. This gorgeous home has been well maintained and still shows like new, boasting over 5, 600 sf of large, open living areas, perfect for entertaining and designed for maximum pleasure. Ultimate comfort across 3 levels of finished space, exuding excellence throughout with upscale finishes, decorative ceilings, & attention to detail. Every bedroom has a walk-in closet and private bath. The oversized bonus room can easily be converted into an additional bedroom with a pre-rough/finished walk-in closet. Step outside to relax in the oversized patio area, surrounded by lush landscaping, and take a dip to cool off in the large, resort-style heated saltwater pool. This beautifully designed home checks all the boxes for a quick move-in and to start enjoying!
