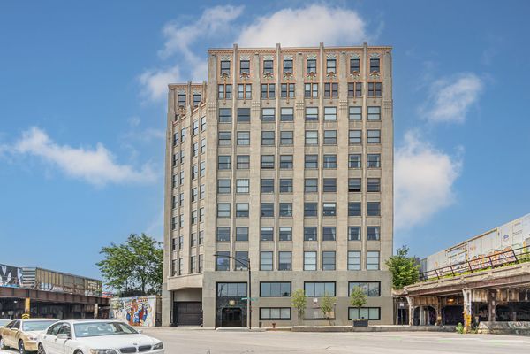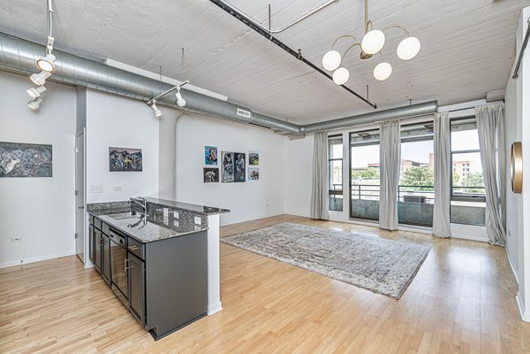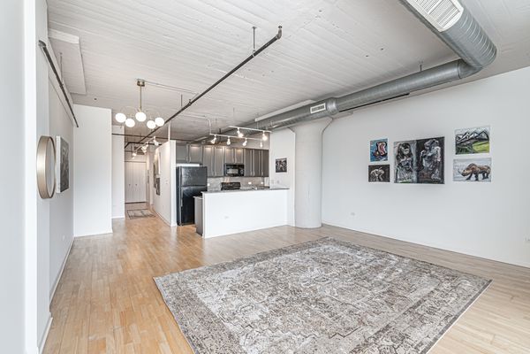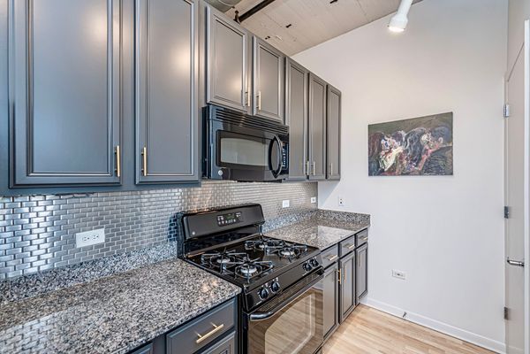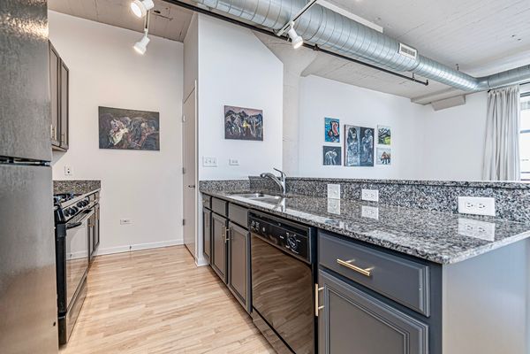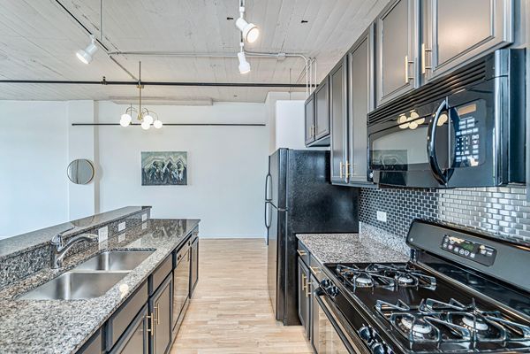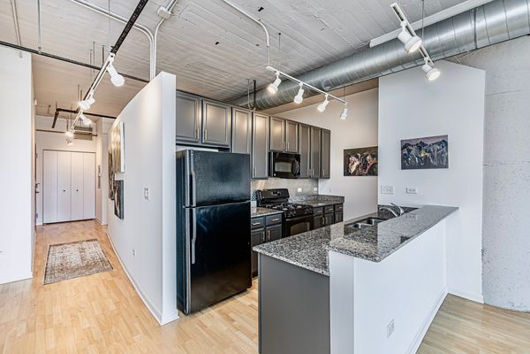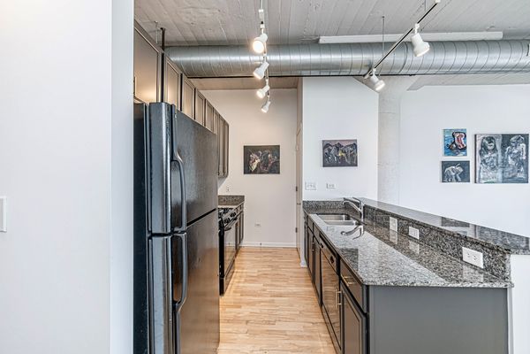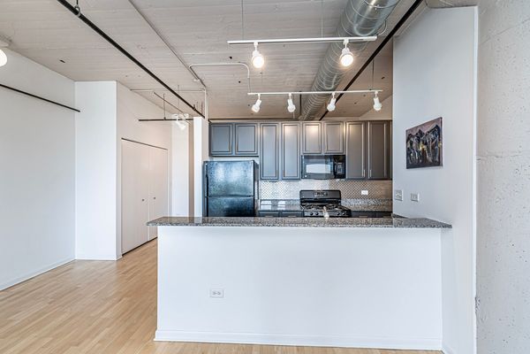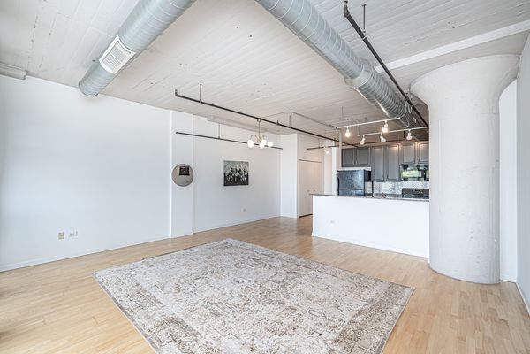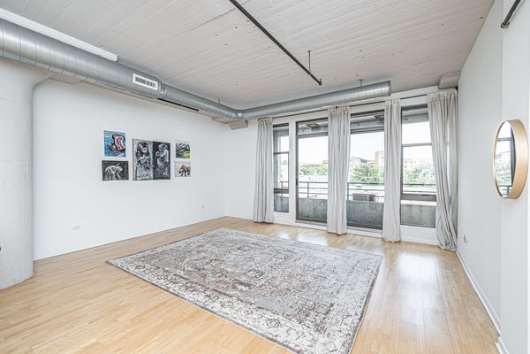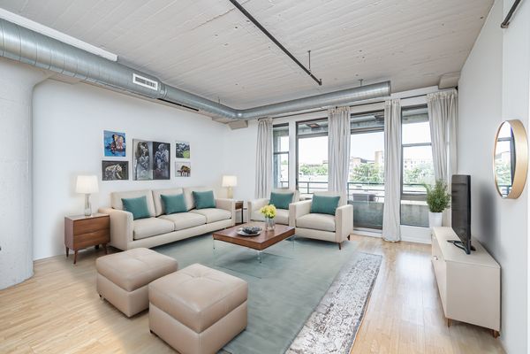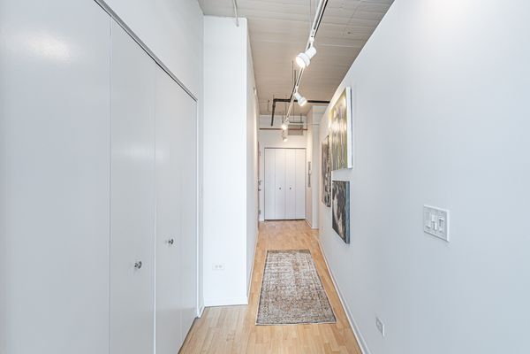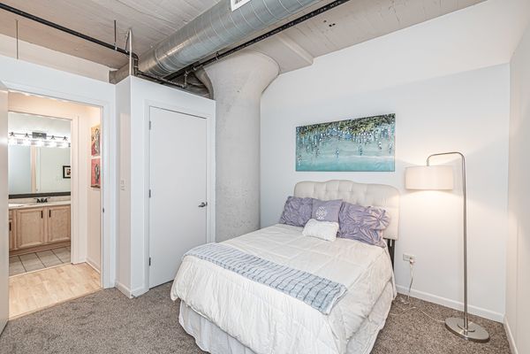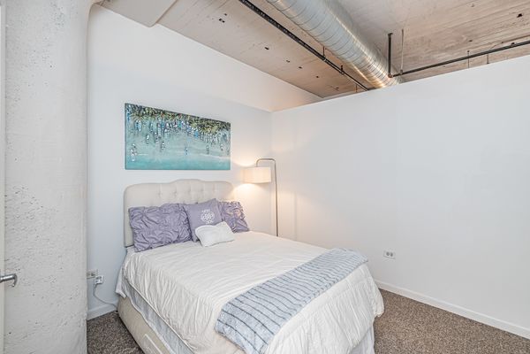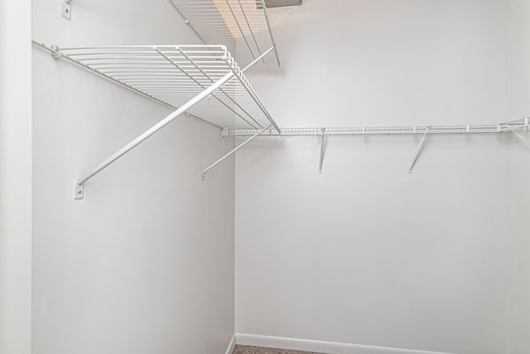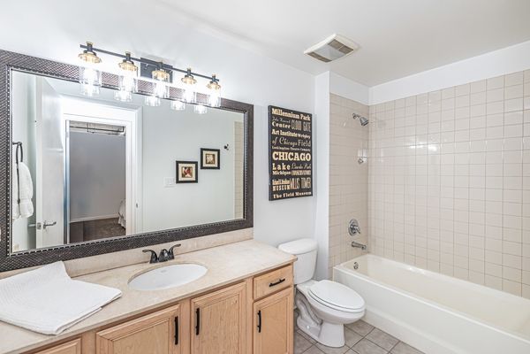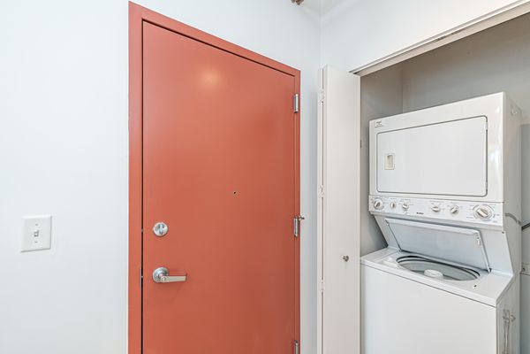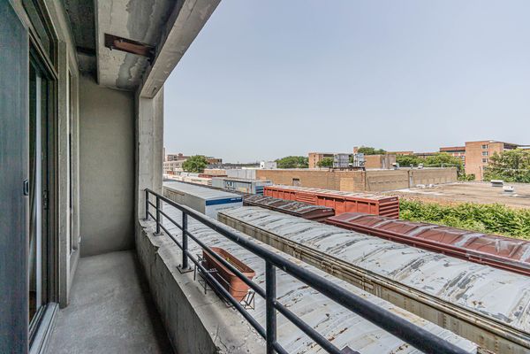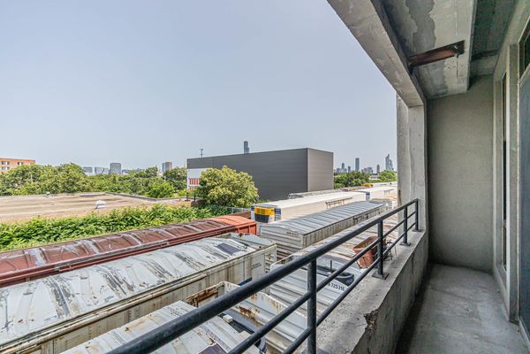1550 S Blue Island Avenue Unit 405
Chicago, IL
60608
About this home
This one is just LOVELY! Recently updated, open concept spacious one bedroom loft in the vibrant Pilsen/University Village area at University Station. LARGEST one bedroom floor plan in building at 938 sq ft! Unit has been upgraded including hardwood floors, granite countertops, stainless steel backsplash in kitchen and a large pantry for storage. On trend moody kitchen with charcoal colored cabinets, gold pulls and beautiful milk glass lighting. Entire space has been freshly painted with elegant snowbound white walls, closets, doors and fresh white trim. The dining area has a gorgeous new Sputnik style chandelier, tons of closet space including a walk-in closet in bedroom and a in-unit washer and dryer closet with more storage. Brand new carpeting in bedroom. There's a private terrace facing north with panoramic city views. Deeded Parking spot P-150 is for sale with unit for $25, 000. The exercise room, extra storage cage, basic cable, high speed internet, dog runs (2), mail/package room, party room and other amenities all INCLUDED in low HOAs. FANTASTIC happening area where you can walk to 18th St. for all that Pilsen has to offer! Easy access to UIC and RUSH hospitals, transportation and all the expressways. Pets WELCOME! Also there's two dog runs in the building which makes things easier in those winter months when it's hard to walk your pup outside. Come see this stylish loft style condo and make it your new home! Low Taxes! Building has Historic landmark status which keeps property taxes low. Well run home owners association with heavy reserves. First time on market since purchased in 2007. Vacant and ready for quick close!
