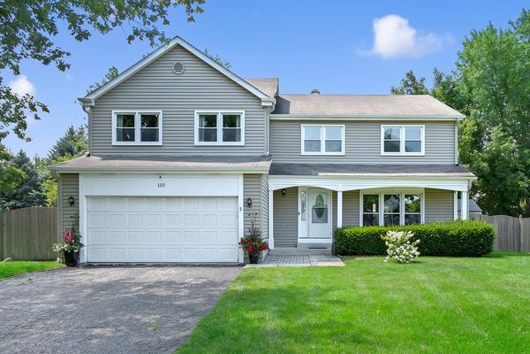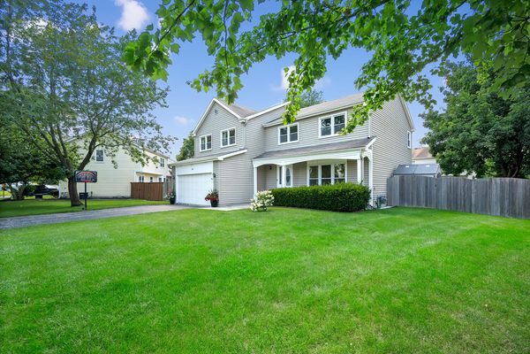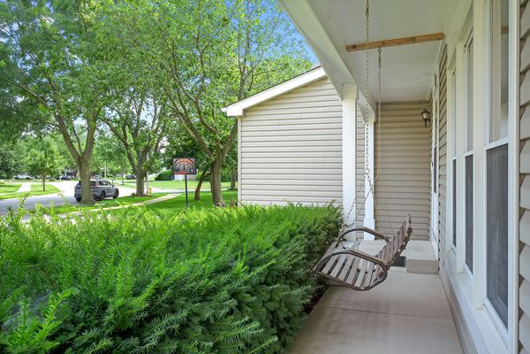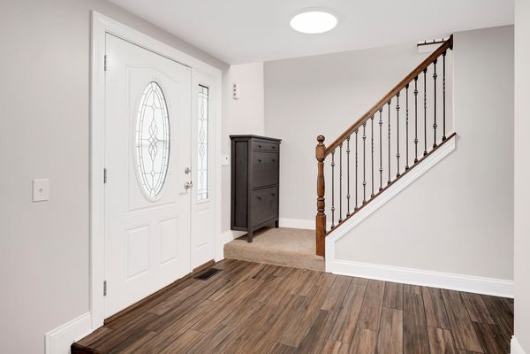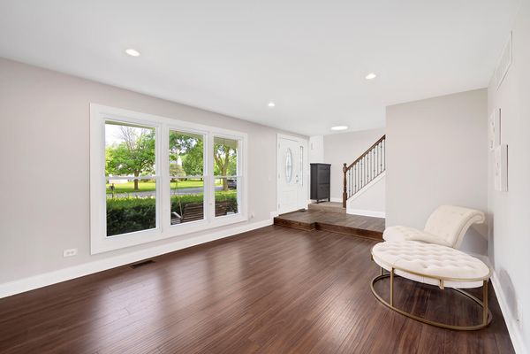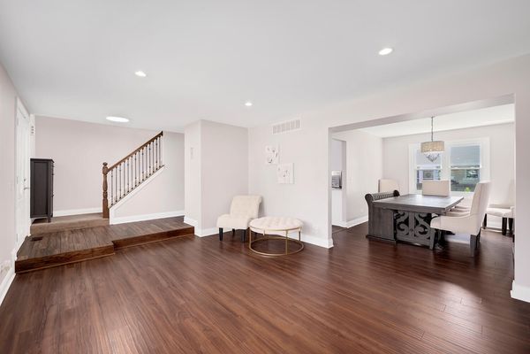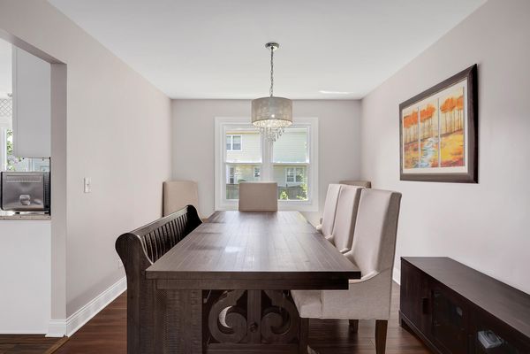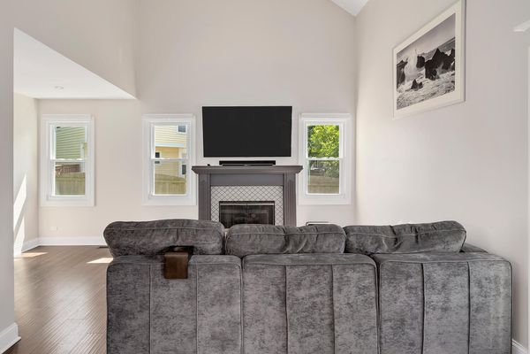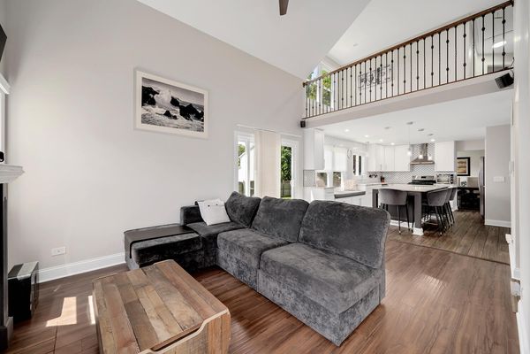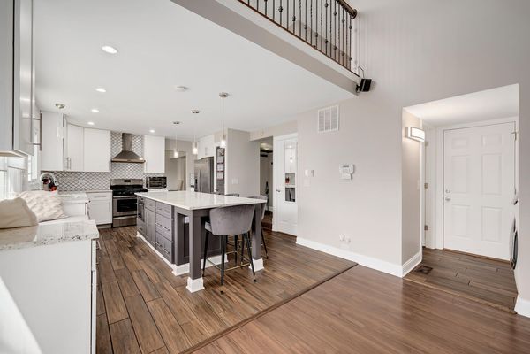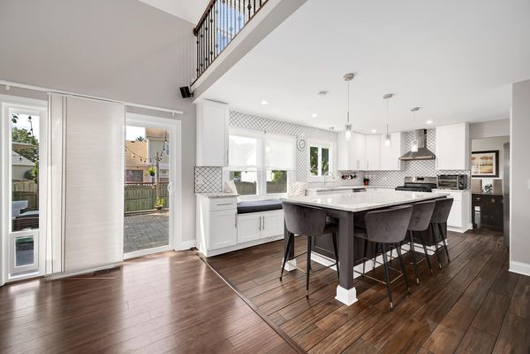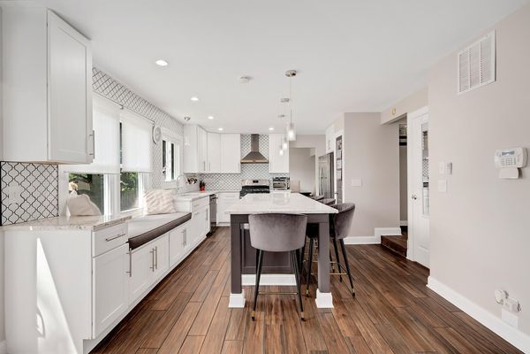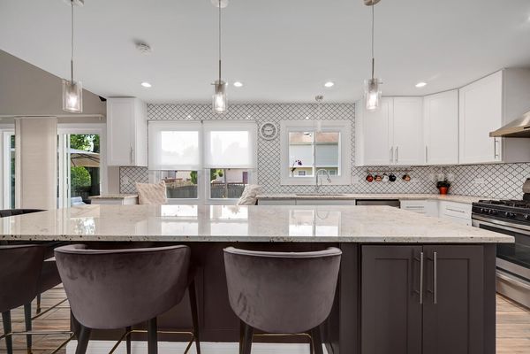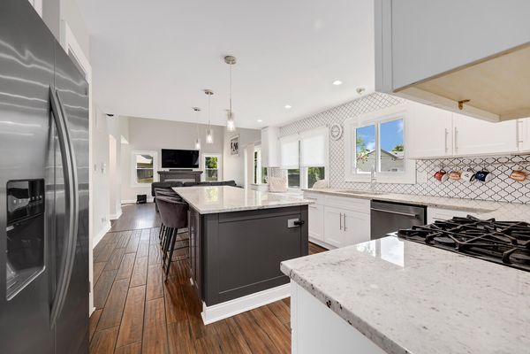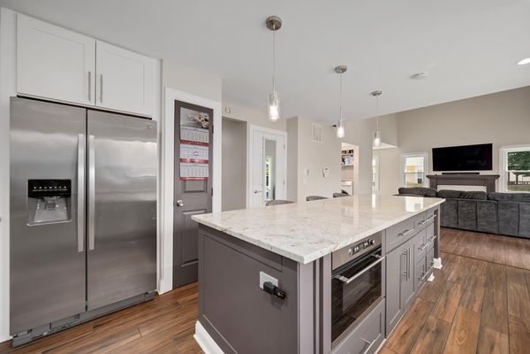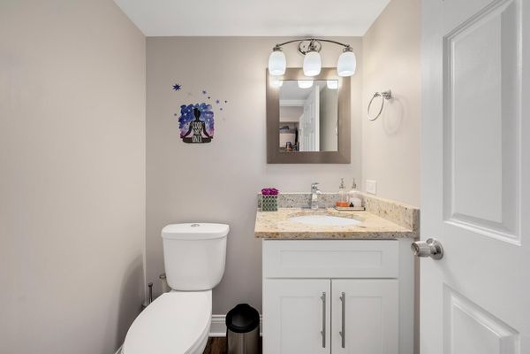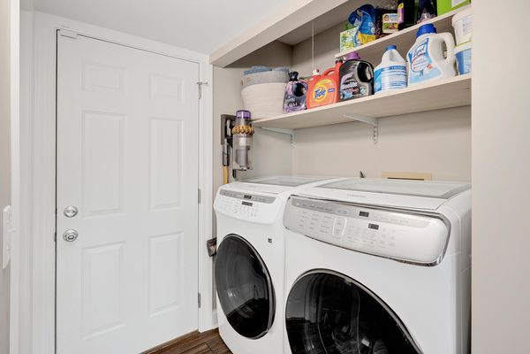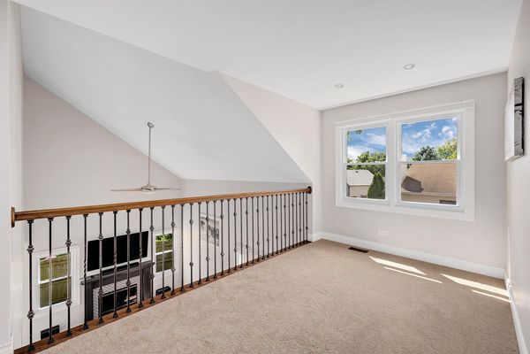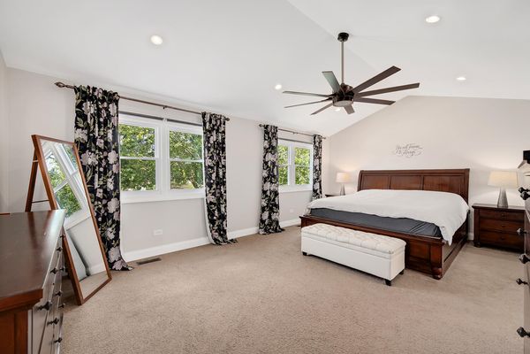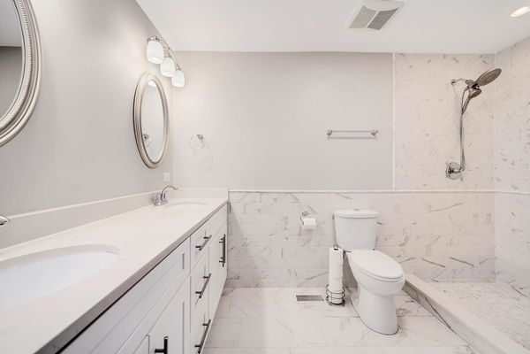155 E Brookwood Lane
Bolingbrook, IL
60440
About this home
OFFER HAS BEEN ACCEPTED, PAPERWORK PENDING, NO SHOWINGS AT THIS TIME. Welcome to this bright and beautiful home in a sought-after Brookwood Estates with amazing views from every corner! It is your private paradise that combines elegance of traditional style with contemporary comforts. This home is a synthesis of high quality construction, superb craftsmanship and custom detail throughout. Remodeled in 2017, this 4 bed/2.5 bath house features vaulted ceilings, can lighting, 1st floor hardwood floors, Master suite bathroom with HUGE walk in shower, finished basement and the 2 car garage! The open concept floor plan features gourmet kitchen with custom cabinetry, granite countertops, Stainless Steel appliances and a BIG island for family breakfasts and social gatherings. It merges into an elegant family room with stunning fireplace and views of the beautiful natural surroundings. A formal dining room just off the kitchen and is perfect for everyday meals or holidays with guests. Good size adjust Living room is ready to meet and greet family guests. The loft upstairs is filled with a natural light- great spot for an office or quiet rainy afternoon with the book. The Master bedroom features big bathroom with a GRAND walk in shower, double sinks with quartz counters and a walk-in closet with custom made cabinets. The 2nd & 3rd and 4th bedrooms are generously sized. First floor laundry. The finished about 600 square feet basement is a great work or entertainment space. The fully fenced backyard has paved patio that adds a beautiful and functional element to your outdoor space. The yard is fantastic for quiet family nights or friends barbecues. Perfection for you to live, for your kids to run and play, for friends to gather! Conveniently close to shopping, restaurants and commute to Chicago through I-55. Every day is a vacation on this immaculate property that is your own private resort - that you can call HOME!
