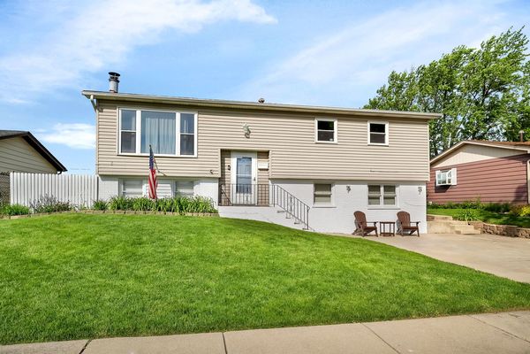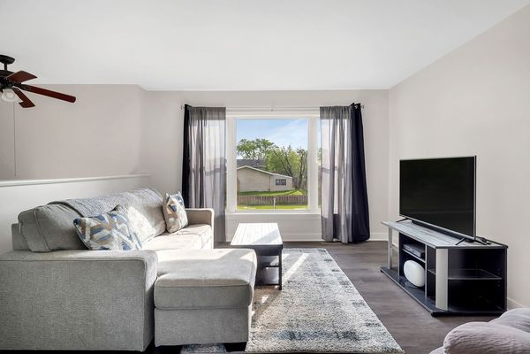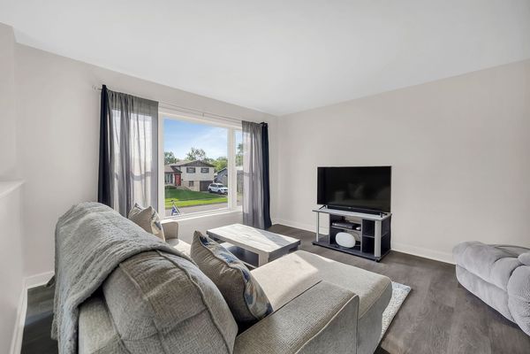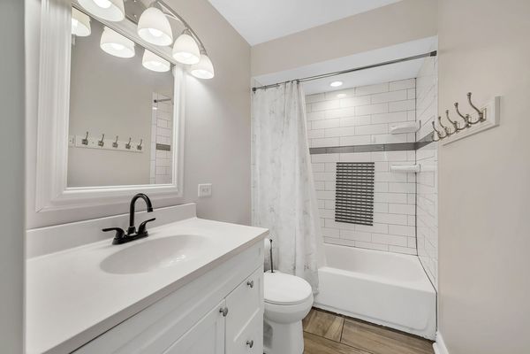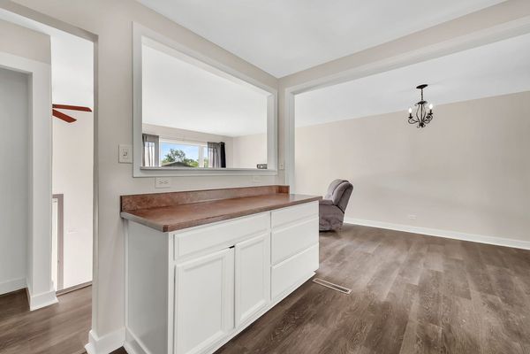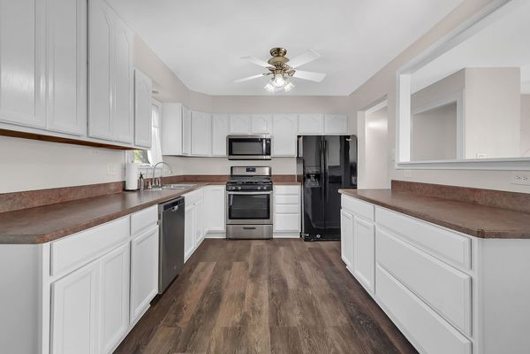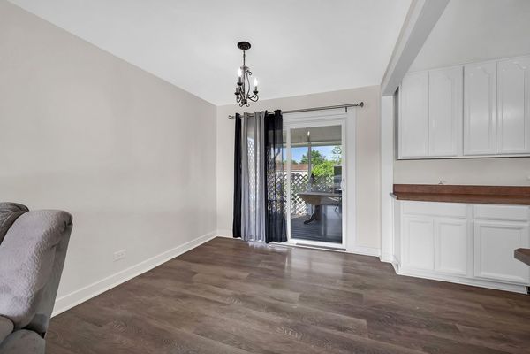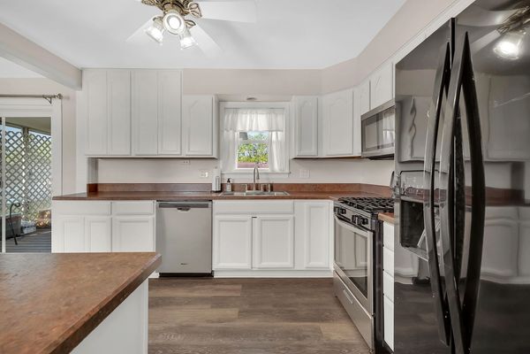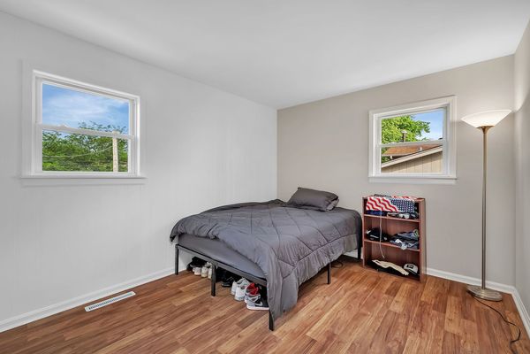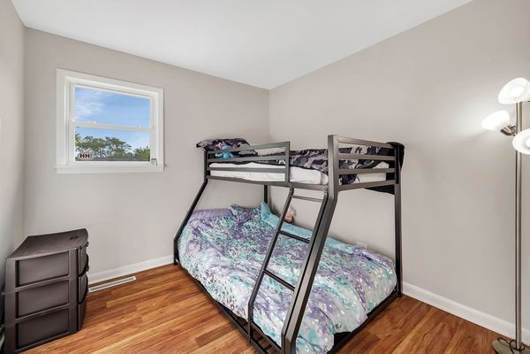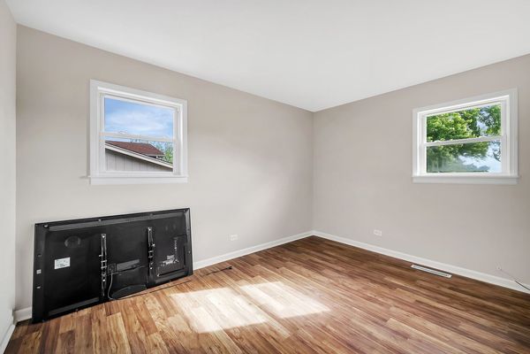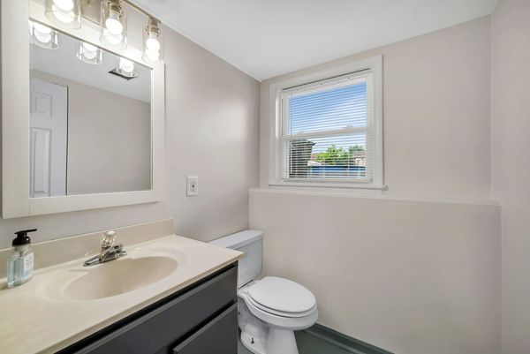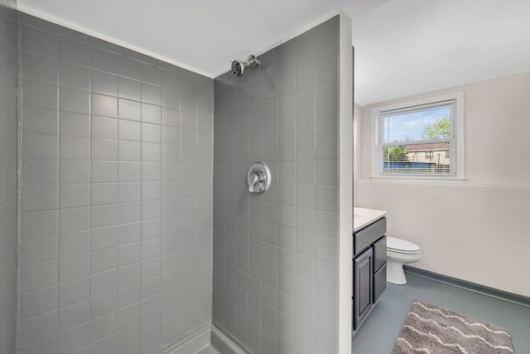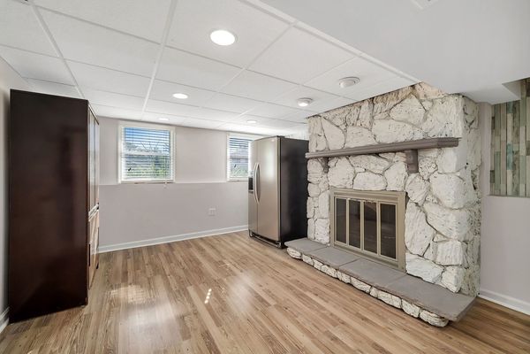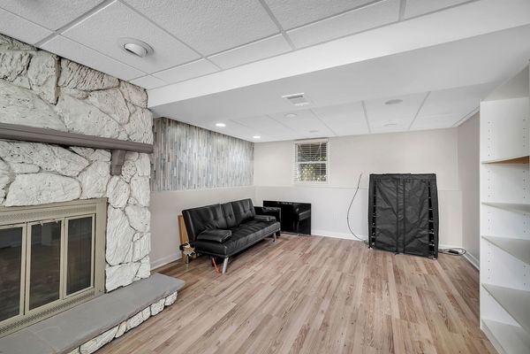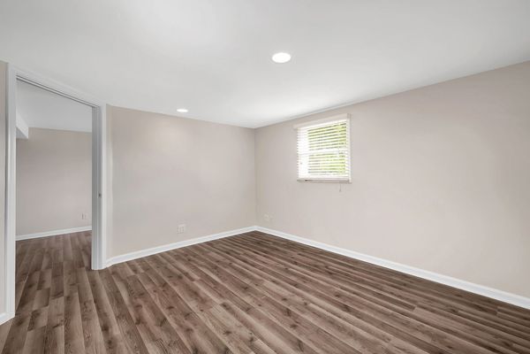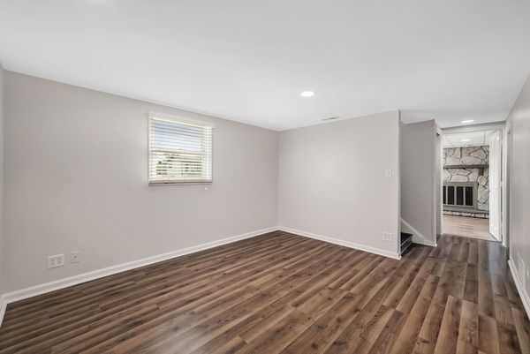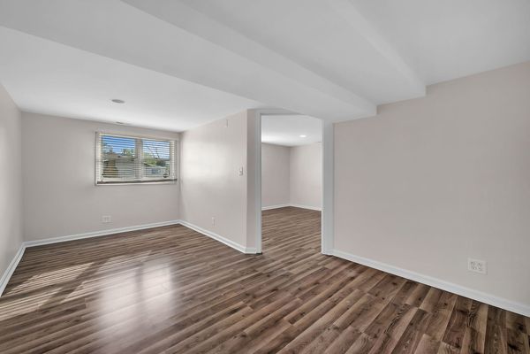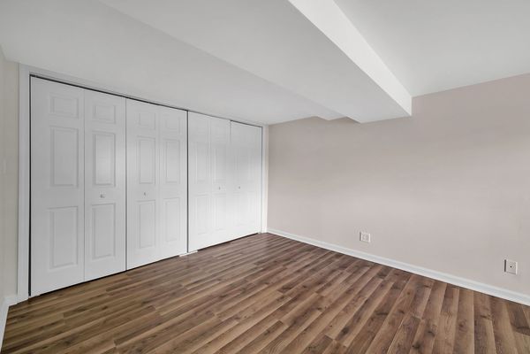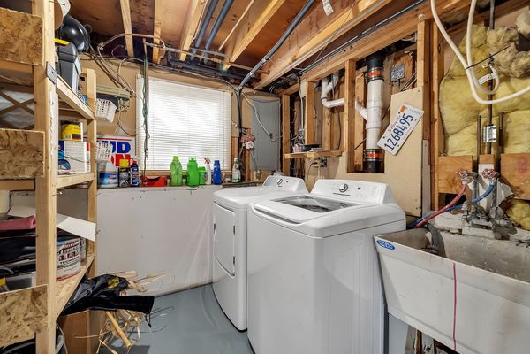15324 James Drive
Oak Forest, IL
60452
About this home
NEW ROOF AND GUTTERS, JULY 2024 **Updated Raised Ranch with Above-Ground Pool in Oak Forest** Welcome home to this beautifully updated raised ranch in the heart of Oak Forest. This spacious home features 4 bedrooms and 2 full bathrooms, offering ample space for comfortable living. As you step inside, you'll be greeted by the newer LVP flooring that flows throughout the entire house, along with new doors creating a seamless and modern look. The main level boasts a bright and airy living area, perfect for relaxing or entertaining guests. The kitchen was thoughtfully designed with updated appliances and plenty of counter space for meal preparation. The adjacent dining area is ideal for family meals or gatherings with friends. The home's four bedrooms provide plenty of space for a growing family or guests, with 3 bedrooms on the main level and 1 bedroom on the lower level. Updated bathroom on main features a new vanity and marble counter top installed in 2023, ensuring both style and functionality. Outside, the fully fenced-in yard offers privacy and a safe space for children or pets to play. The home also features a newer water heater, replaced within the past 8 years, providing peace of mind for years to come. Conveniently located within walking distance to the park district, village hall, fire department, schools, and park, this home offers the perfect blend of comfort and convenience. Don't miss your chance to make this house your home! Contact listing agent for additional details or to schedule a showing.
