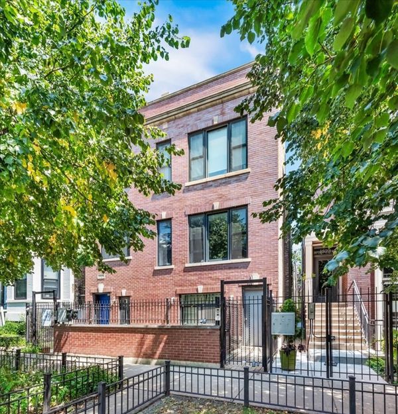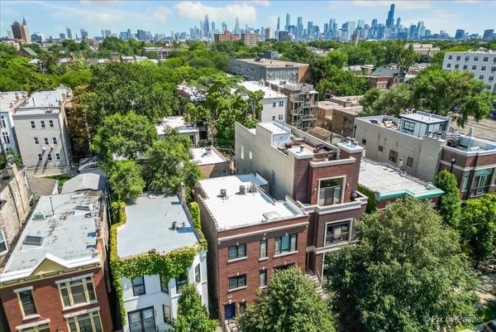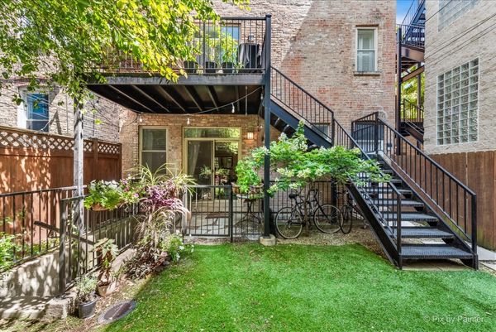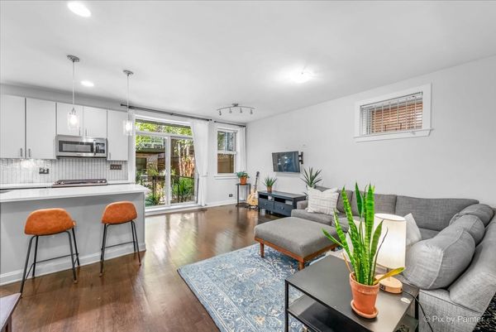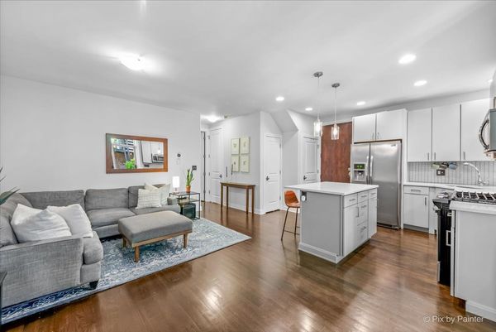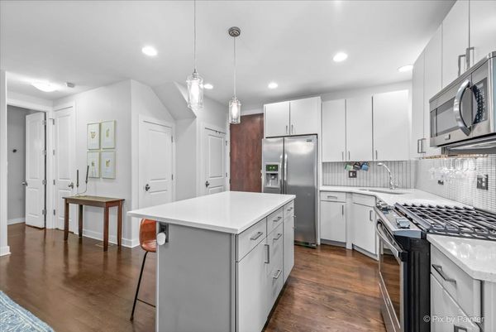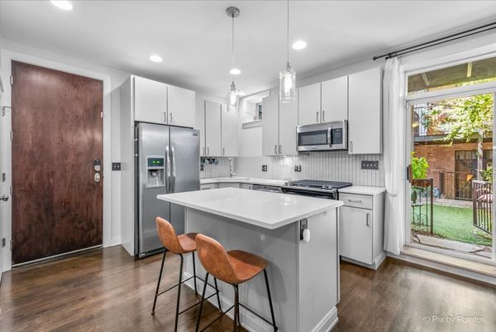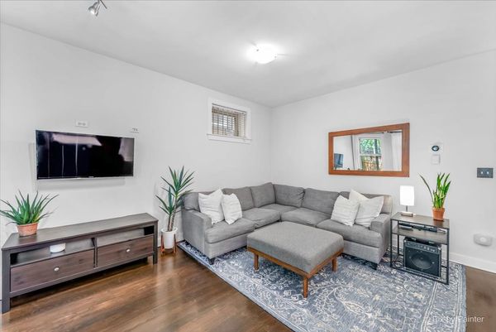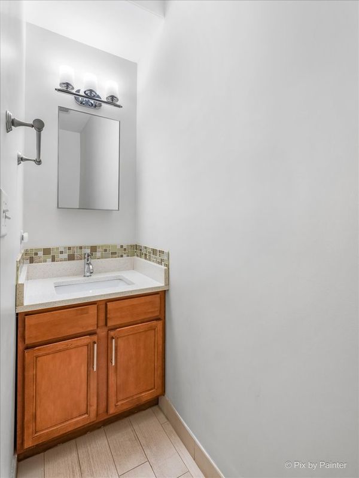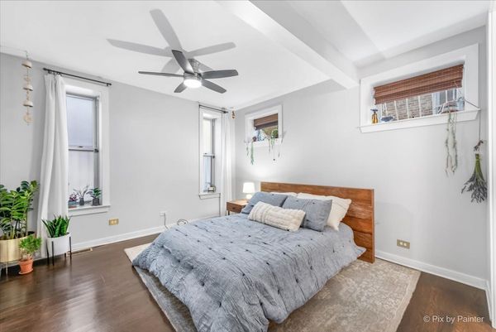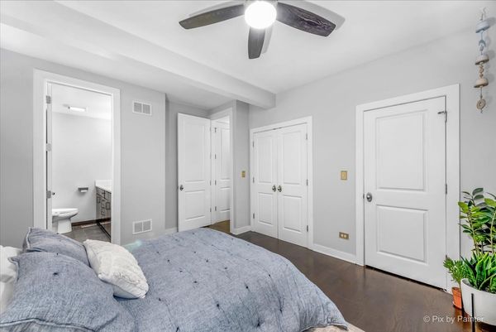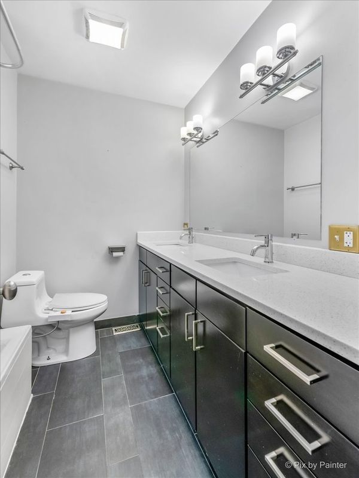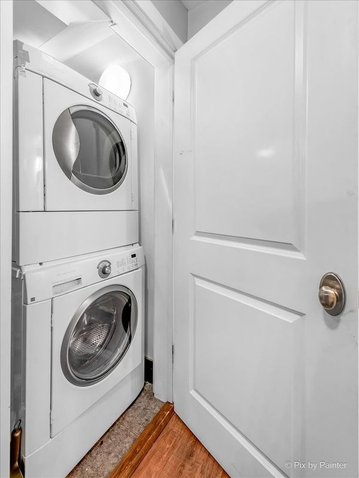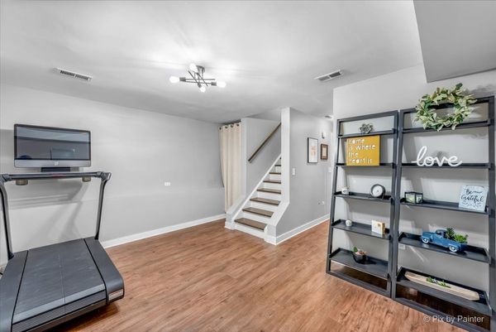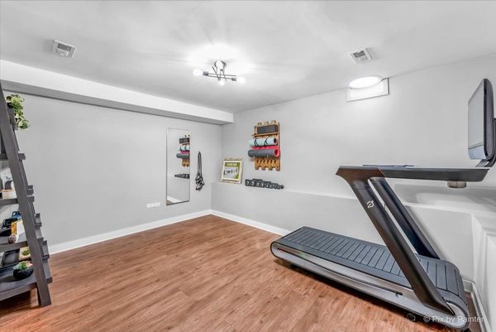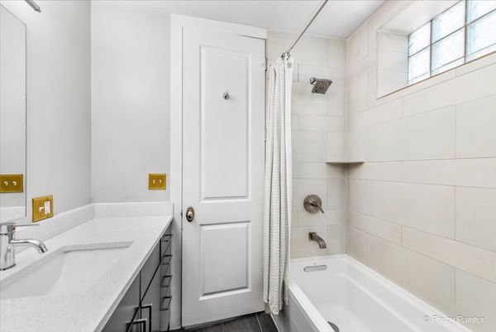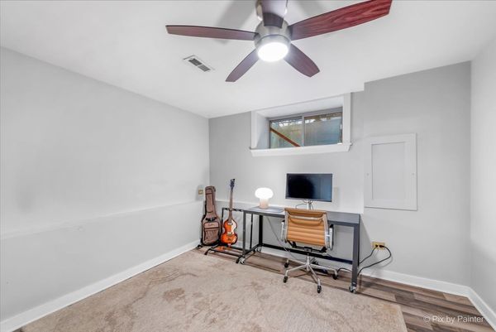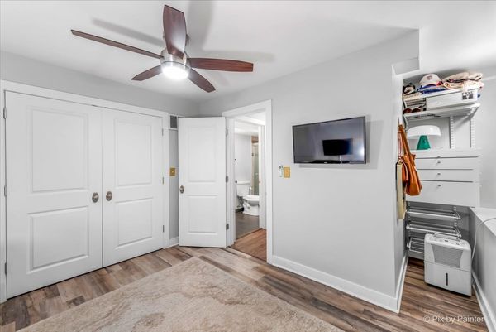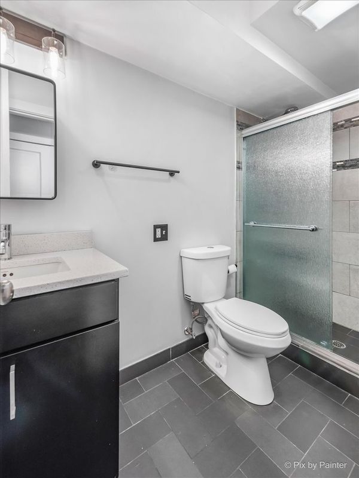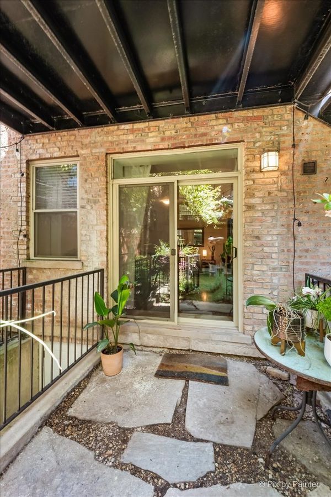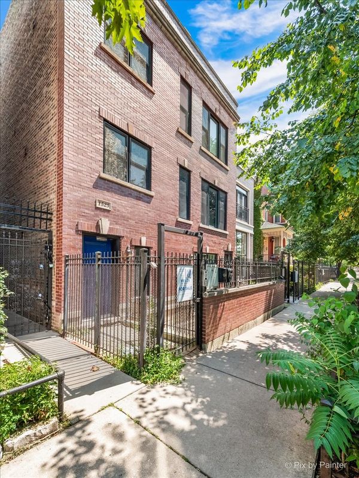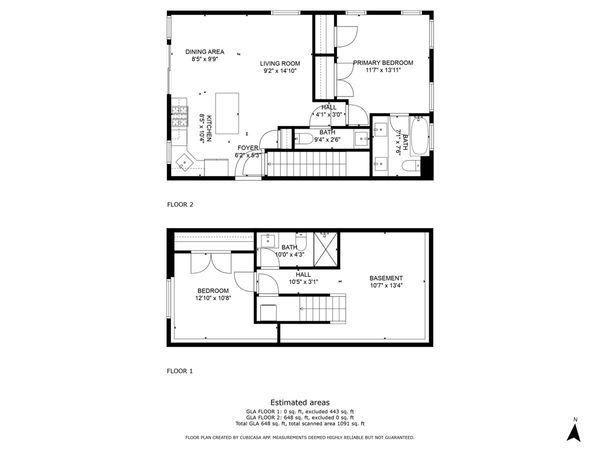1525 N Claremont Avenue Unit 1B
Chicago, IL
60622
About this home
Discover the epitome of contemporary living in this spacious 2-bedroom, 2.5-bathroom duplex down condo nestled in the vibrant neighborhood of Wicker Park. Boasting a stylish interior and meticulously maintained exterior, this home offers the perfect blend of comfort and convenience. As soon as you enter, notice updated first floor with a stylish kitchen boasting white cabinets and Gilasi recycled glass countertops, complemented by dark hardwood floors and recently painted neutral walls. Sliding glass door leads to a large turf common space and your own private seating area. The primary suite offers a serene escape with a large bathroom including dual sinks and a large soaking tub, plus two generously sized closets with custom organizers. Tall ceilings and doors enhance the open feel throughout the home. Downstairs, another sizable living room awaits with new vinyl luxury plank floors, along with a second private bedroom equipped with built-in storage and custom organizers. Another full bathroom in the lower level and convenient stackable washer and dryer. Located near the bustling 606 Trail, boutique shops, parks, and dining options, this residence offers not just a home but a dynamic lifestyle in one of Chicago's most desirable neighborhoods. Extremely easy and available street parking right outside your front door.
