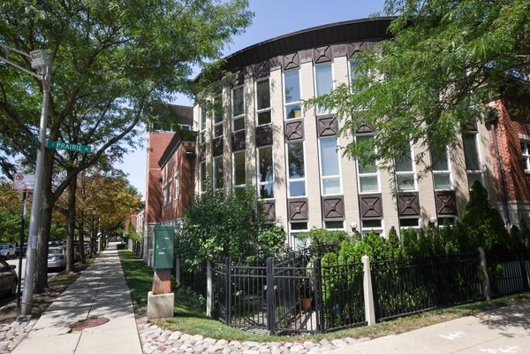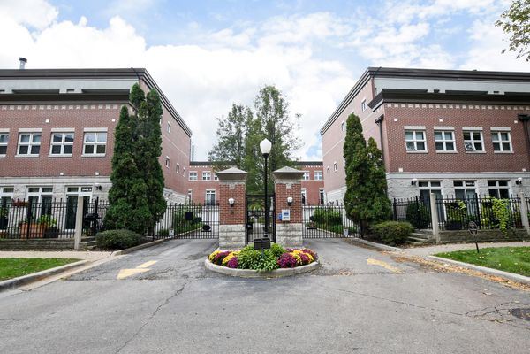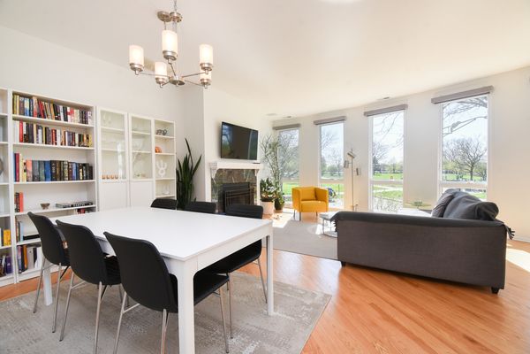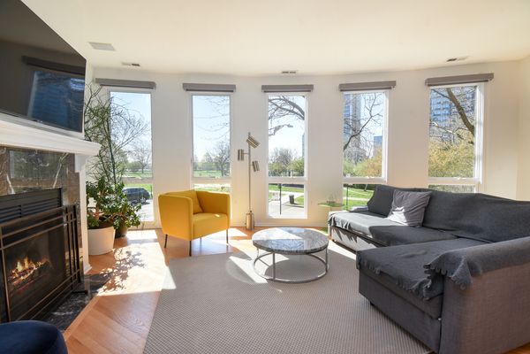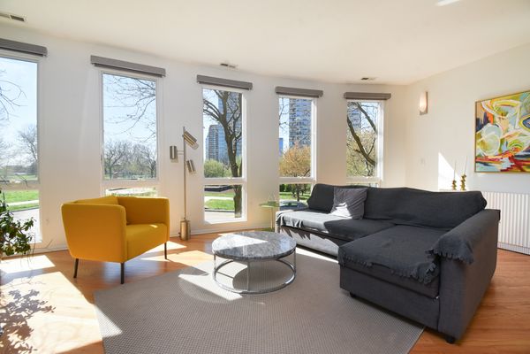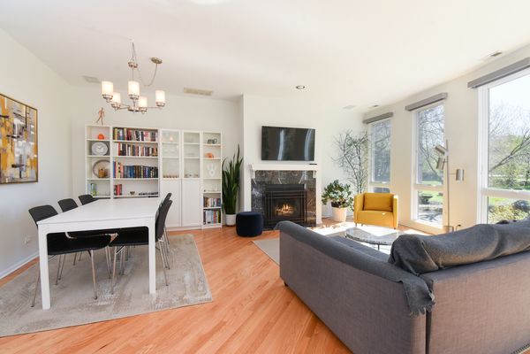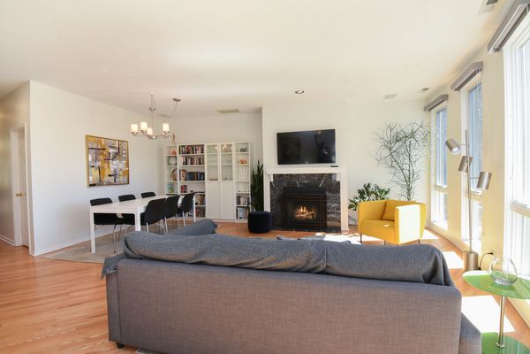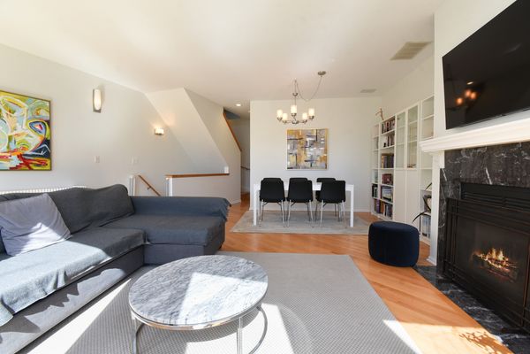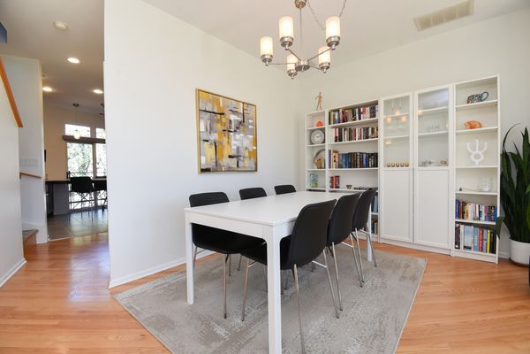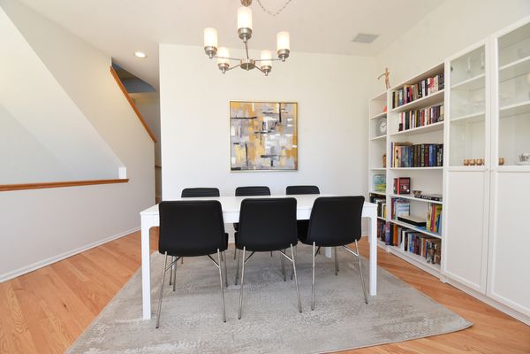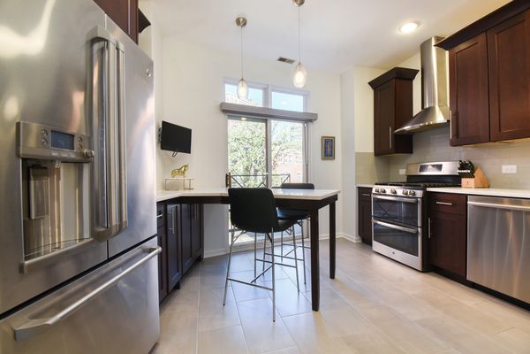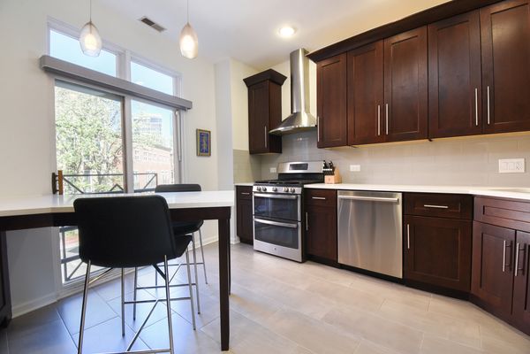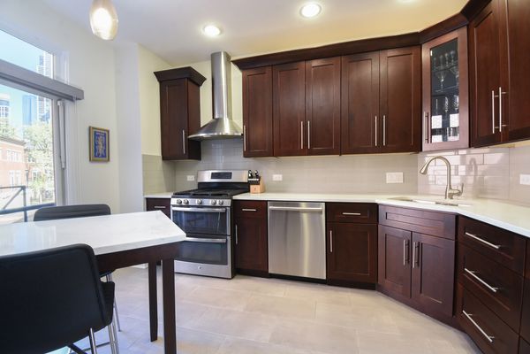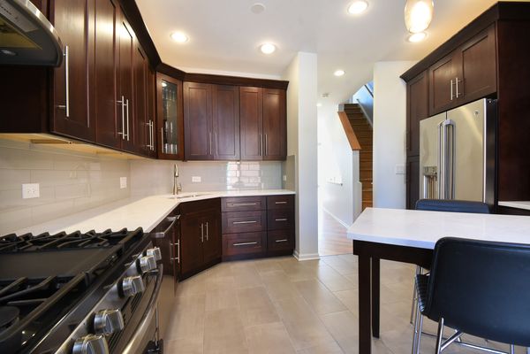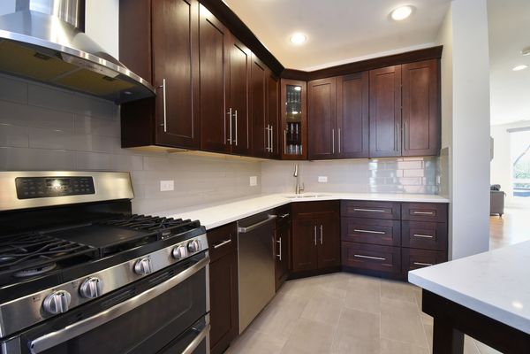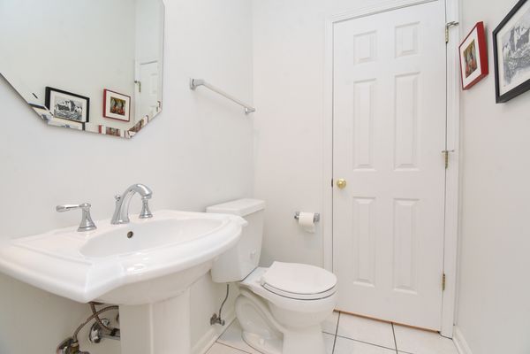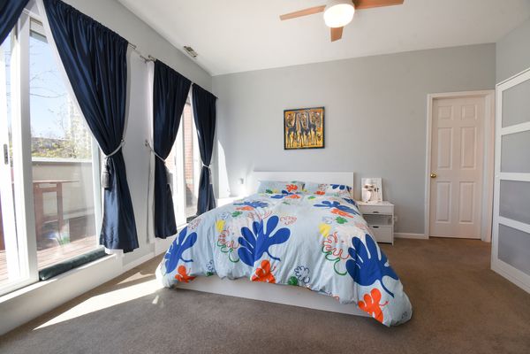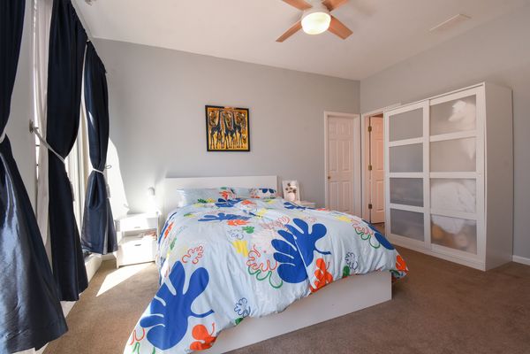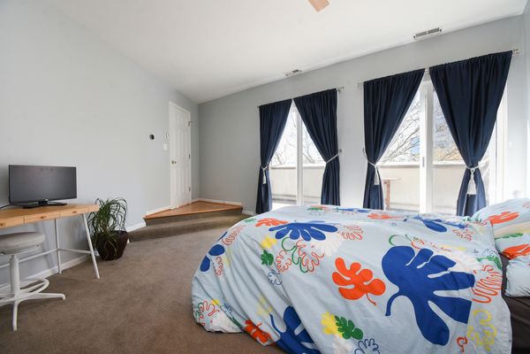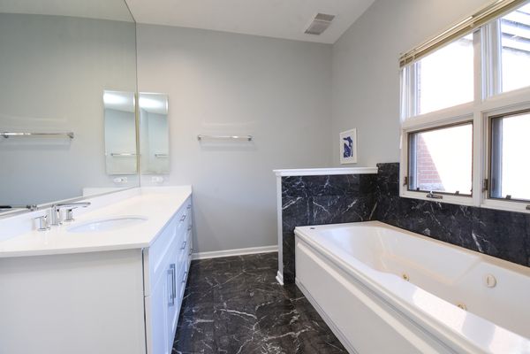1522 S Prairie Avenue Unit I
Chicago, IL
60605
About this home
Incredible opportunity to own a rehabbed home in one of the most coveted gated townhome communities in the heart of the South Loop! This immaculate, sunshine-filled southeast corner townhouse in Central Station's Harbor Square is a rare find and highly sought-after park facing floor plan within the community! Architecturally alluring with 2 floors of rounded window walls, this home feels like your own tree house with lush tree top park views. This meticulously maintained Chef's kitchen is every cooks dream! Thoughtfully redesigned, the kitchen includes quartz eat-in island peninsula, heated floors, stainless-steel appliance package with vented range hood. Tons of prep space with quartz counters, and custom backsplash. Main level is bright and airy, open concept with cozy gas fireplace and offers many living / dining layout options with ample space for entertaining plus half bath on main level. Gorgeous hardwood flooring recently refinished. Spacious primary suite includes separate shower, Jacuzzi tub, and dual vanities offering tons of storage. Massive remodeled walk-in closet and dual access sliding doors leading to one of two private outdoor decks. 2nd bed and 3rd beds are spacious with hardwood flooring. All 3 beds on same level. Newer washer & dryer upstairs for easy access. Wake up to coffee or finish the day dining al fresco on either of the secluded decks. Private oversized 1 car garage + 1 exterior pad space included for 2nd vehicle. High ceilings in garage offer tons of storage space with additional room for hanging bike storage. All mechanicals, washer / dryer, and kitchen appliances recently replaced. Brand new roof in 2020. Mark Twain and Webster Parks right outside your door. Steps to Lake, Soldier Field, Museum Campus, Burnham Harbor, Northerly Island, and Fred Anderson Dog Park. Easy access: LSD, 90/94, 55, 290, red/ornge/grn EL. South Loop Elementary.
