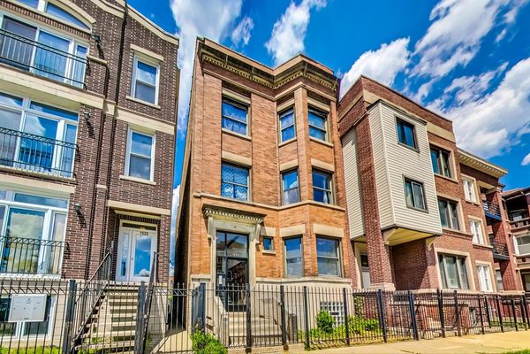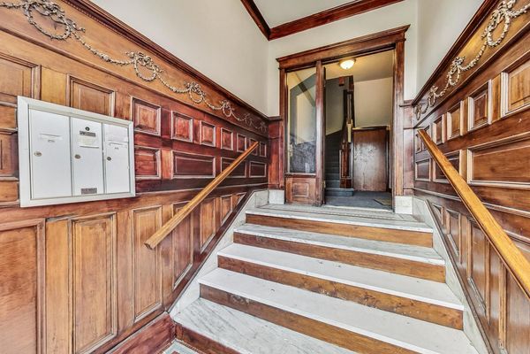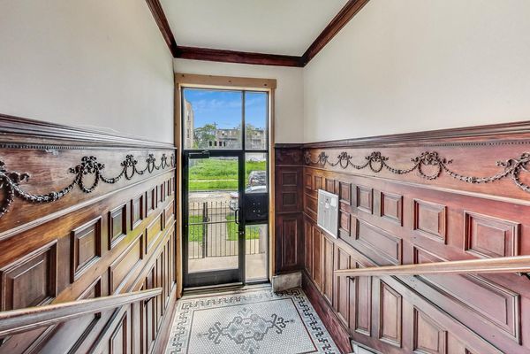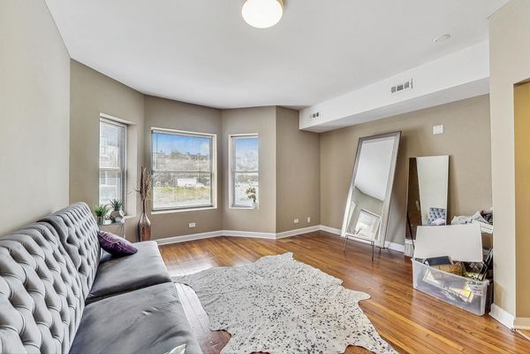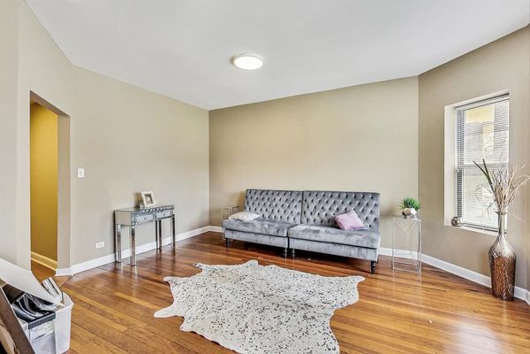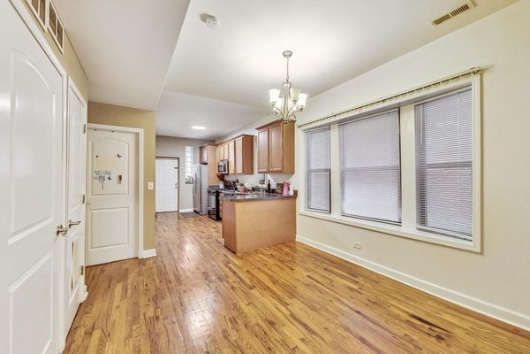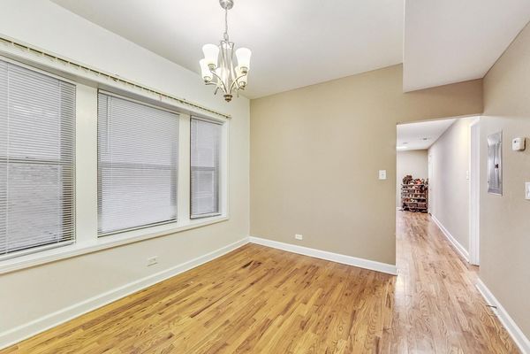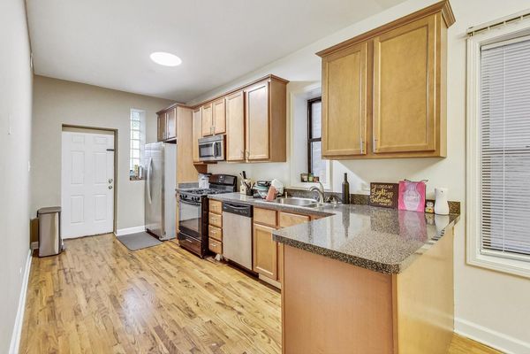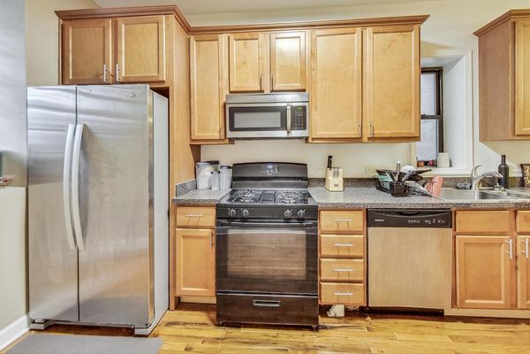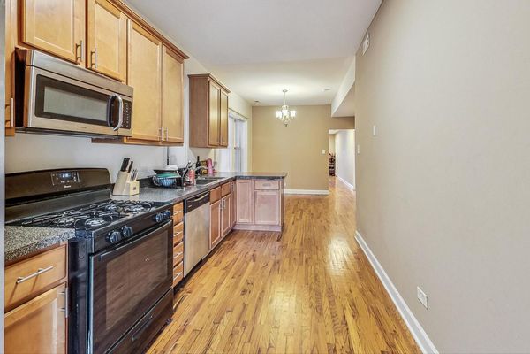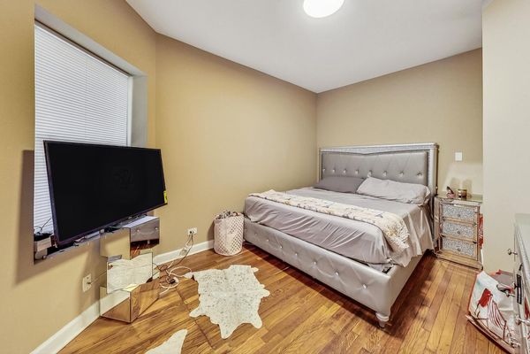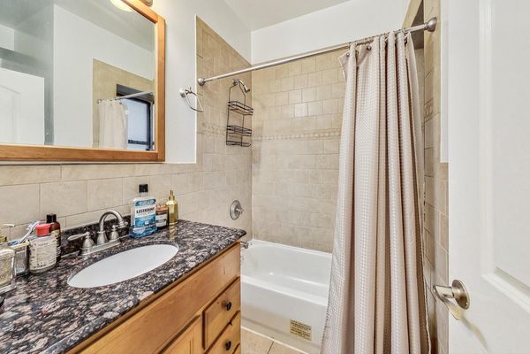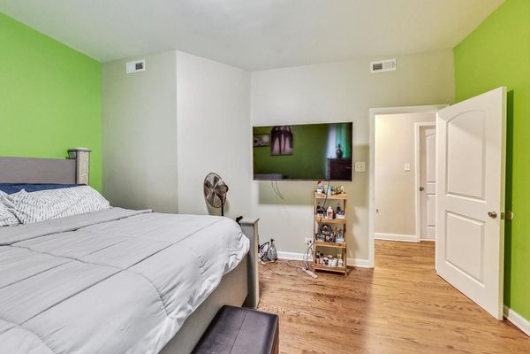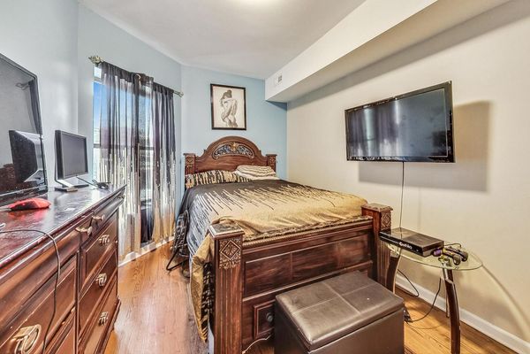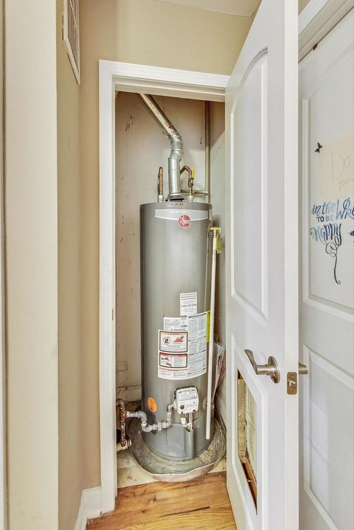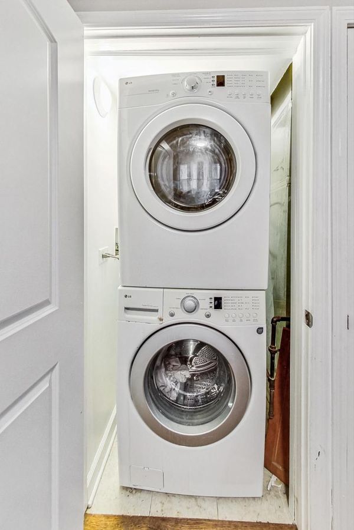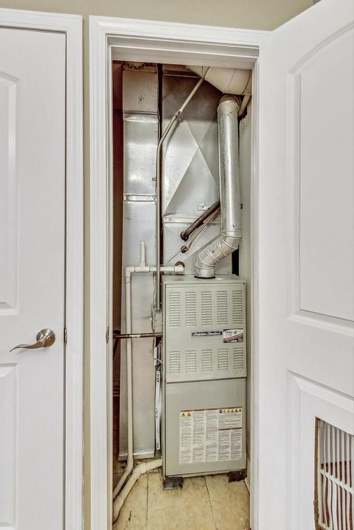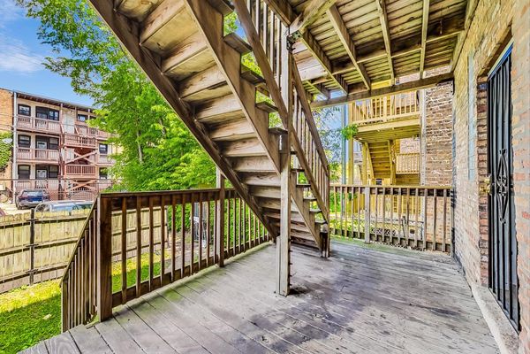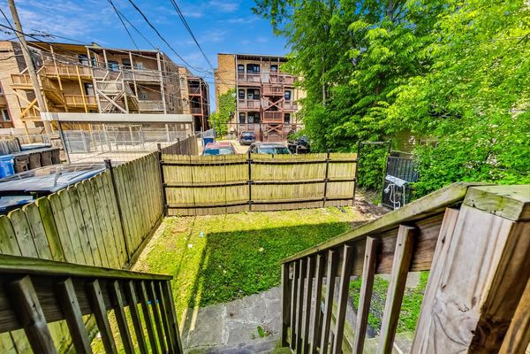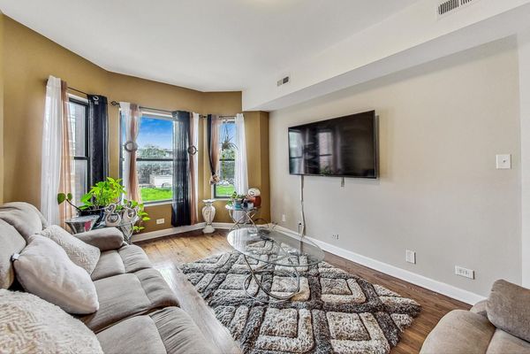1522 E 65th Place
Chicago, IL
60637
About this home
Woodlawn / University of Chicago / Obama Center remodeled legal 3-Unit brick building with full unfinished basement (high ceiling). Light filled units. Two 3-bed and One 2-Bed. Opportunity to duplex down first floor unit. Updated plumbing, electric and central HVAC. Washer/dryer hookups and water heater in unit. Hardwood flooring. Newer windows. Tear off roof (2012) and silver coated. Modern design layout. Each unit lives like a single family home. Rear deck, common yard and parking pad. Fully rented. Owner occupant opportunity. Located on a one-way street and one block to Jackson Park, walk to beaches and Lake Michigan. A few blocks to the Obama Center, YMCA. Walk to University of Chicago / Hyde Park. Walk to Metra electric and bus transportation to downtown.
