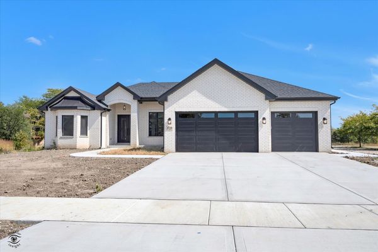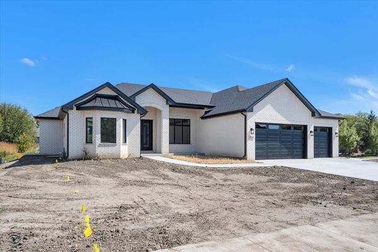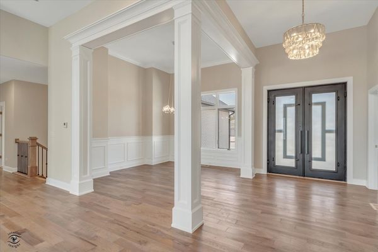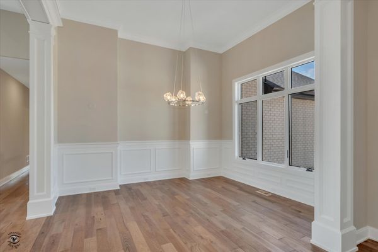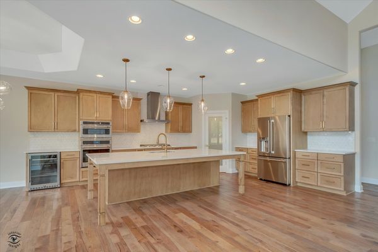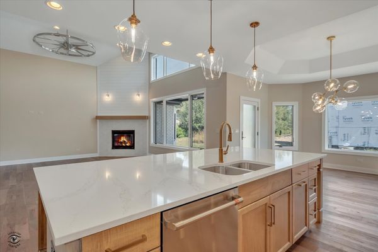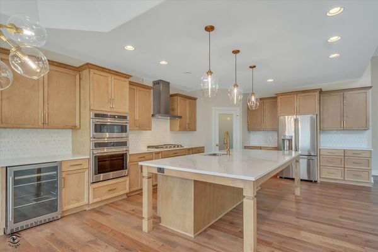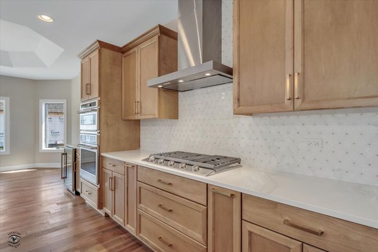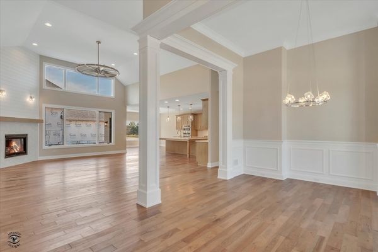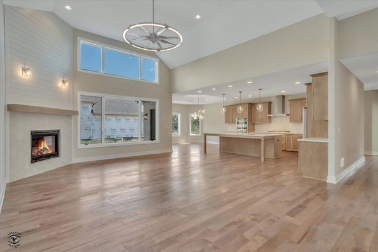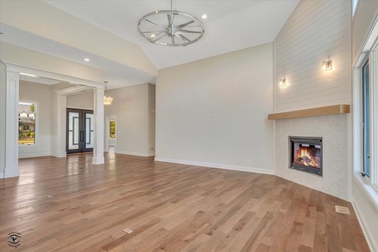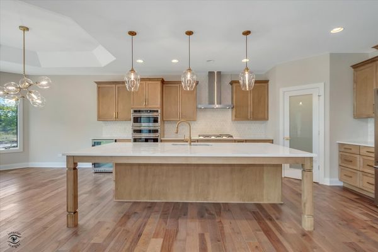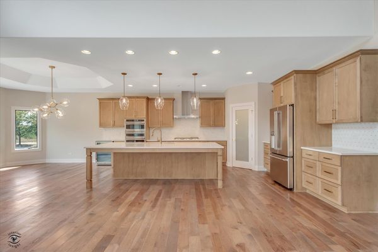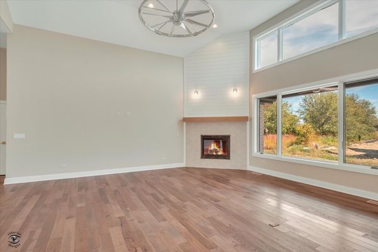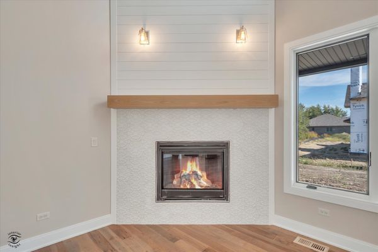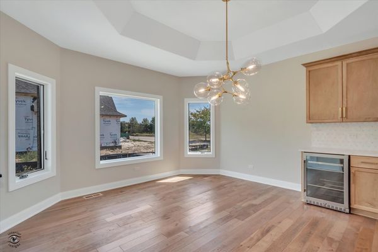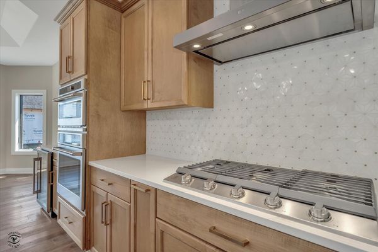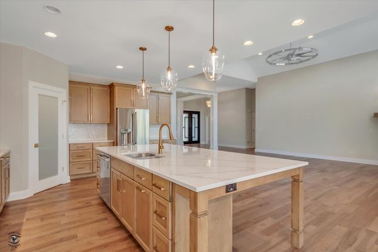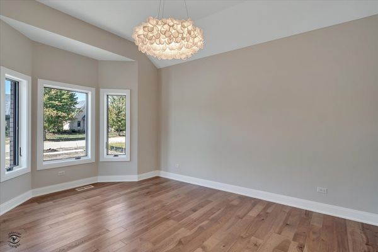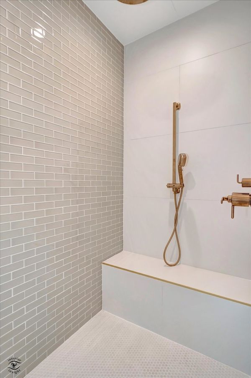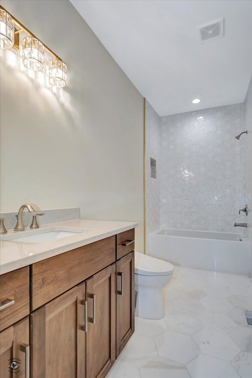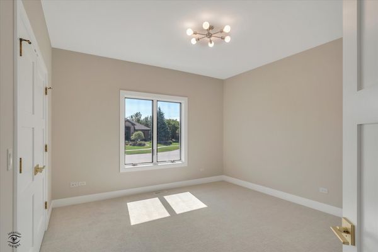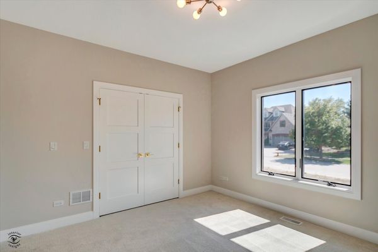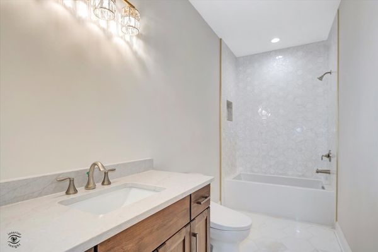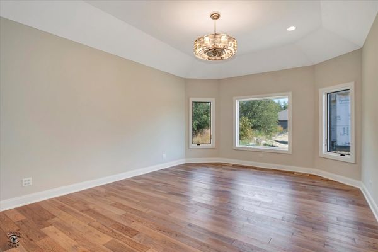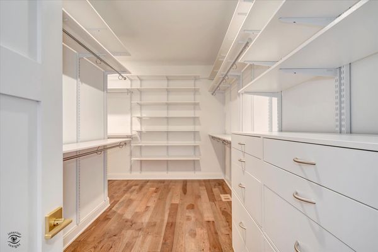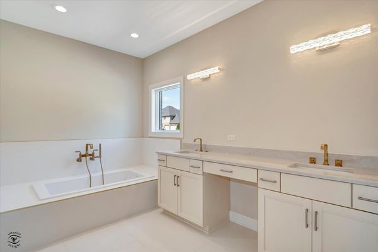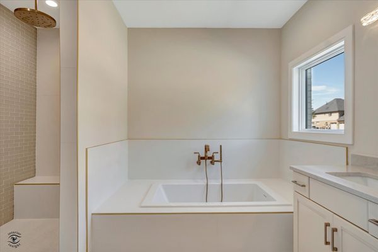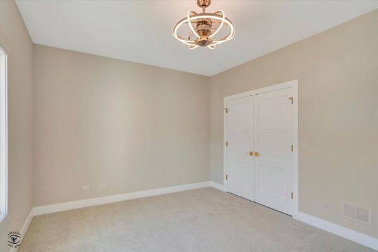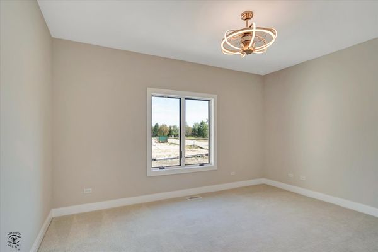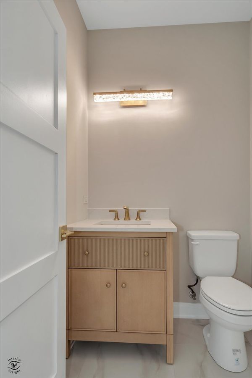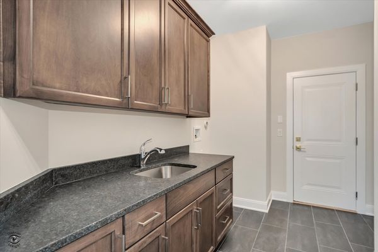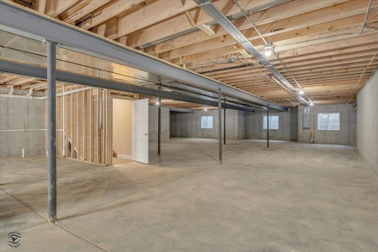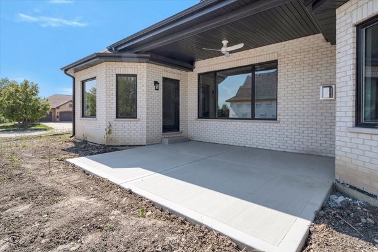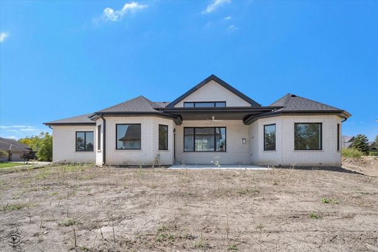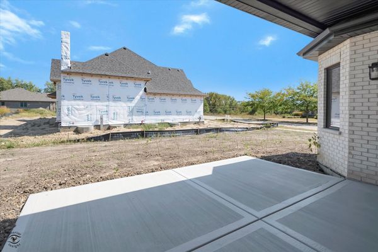Additional Rooms
Eating Area, Study
Appliances
Microwave, Dishwasher, Refrigerator, Stainless Steel Appliance(s), Wine Refrigerator, Cooktop, Built-In Oven, Range Hood
Square Feet
3,024
Square Feet Source
Builder
Basement Description
Unfinished, Bathroom Rough-In, Egress Window
Bath Amenities
Whirlpool, Separate Shower, Double Sink, Bidet, Full Body Spray Shower
Basement Bathrooms
No
Basement
Full
Bedrooms Count
3
Bedrooms Possible
3
Dining
Separate
Disability Access and/or Equipped
No
Fireplace Location
Family Room
Fireplace Count
1
Fireplace Details
Gas Log, Gas Starter, Heatilator
Baths FULL Count
2
Baths Count
3
Baths Half Count
1
Interior Property Features
Vaulted/Cathedral Ceilings, Hardwood Floors, First Floor Bedroom, First Floor Laundry, First Floor Full Bath, Walk-In Closet(s), Open Floorplan, Some Carpeting
LaundryFeatures
Gas Dryer Hookup, Sink
Total Rooms
8
room 1
Type
Eating Area
Level
Main
Dimensions
15X13
Flooring
Hardwood
room 2
Type
Study
Level
Main
Dimensions
12X12
Flooring
Hardwood
room 3
Level
N/A
room 4
Level
N/A
room 5
Level
N/A
room 6
Level
N/A
room 7
Level
N/A
room 8
Level
N/A
room 9
Level
N/A
room 10
Level
N/A
room 11
Type
Bedroom 2
Level
Main
Dimensions
13X13
Flooring
Carpet
room 12
Type
Bedroom 3
Level
Main
Dimensions
15X12
Flooring
Carpet
room 13
Type
Bedroom 4
Level
N/A
room 14
Type
Dining Room
Level
Main
Dimensions
11X13
Flooring
Hardwood
room 15
Type
Family Room
Level
Main
Dimensions
19X21
Flooring
Hardwood
room 16
Type
Kitchen
Level
Main
Dimensions
15X17
Flooring
Hardwood
Type
Eating Area-Breakfast Bar, Eating Area-Table Space, Island, Pantry-Walk-in, Custom Cabinetry, SolidSurfaceCounter
room 17
Type
Laundry
Level
Main
Dimensions
6X9
Flooring
Ceramic Tile
room 18
Type
Living Room
Level
N/A
room 19
Type
Master Bedroom
Level
Main
Dimensions
14X19
Flooring
Hardwood
Bath
Full, Double Sink, Whirlpool & Sep Shwr
