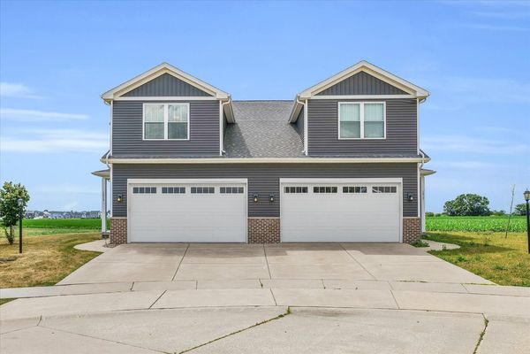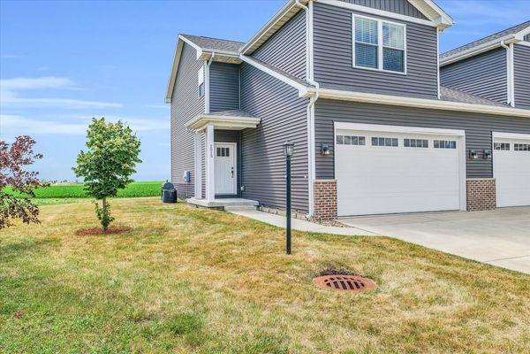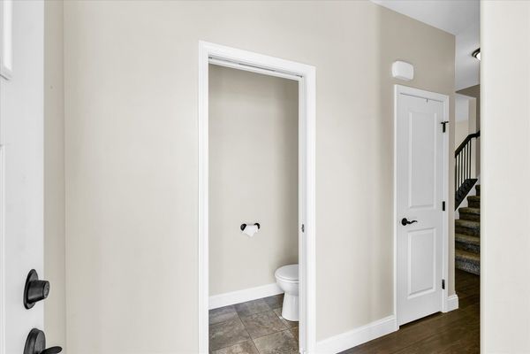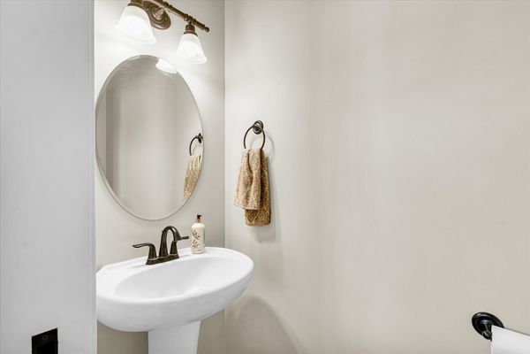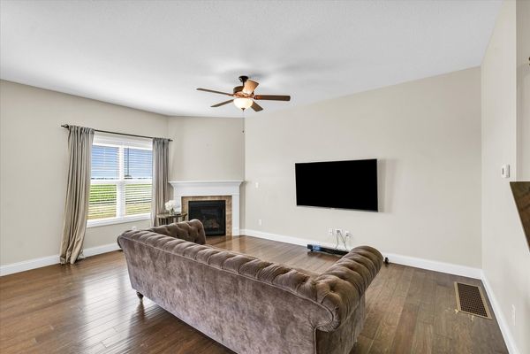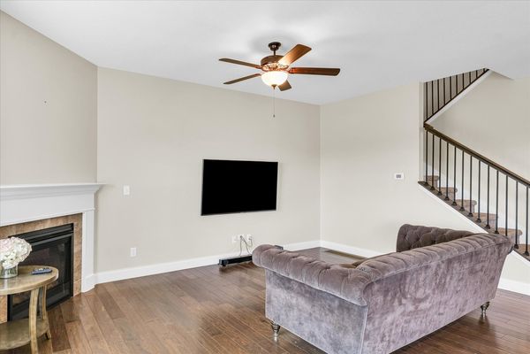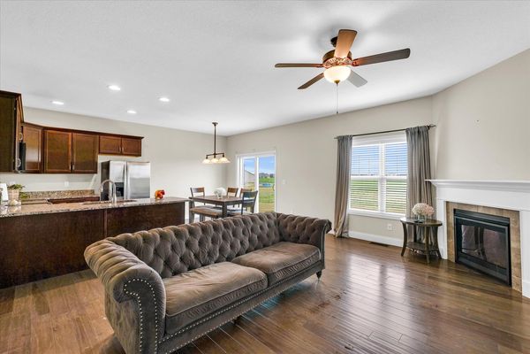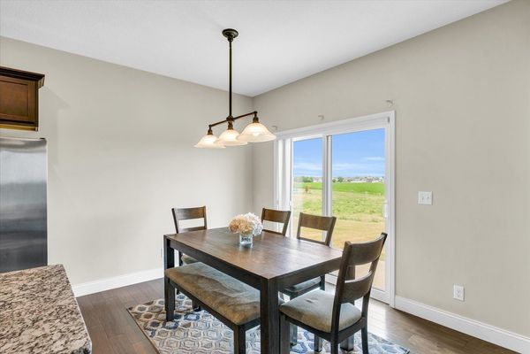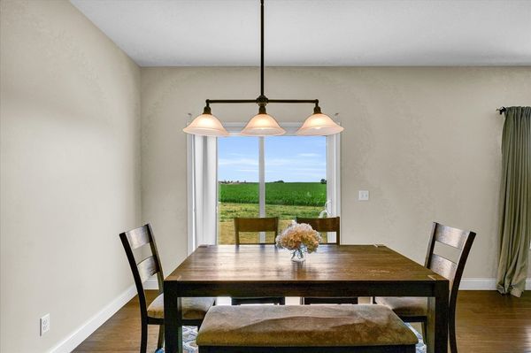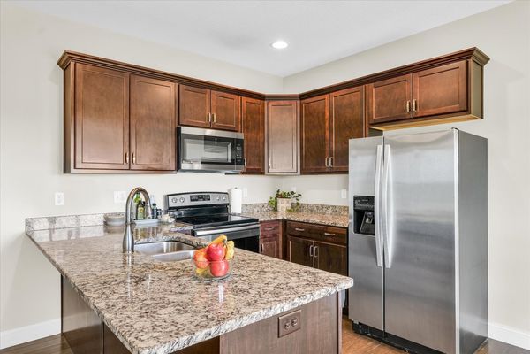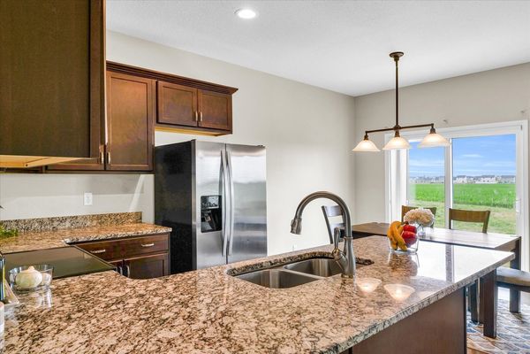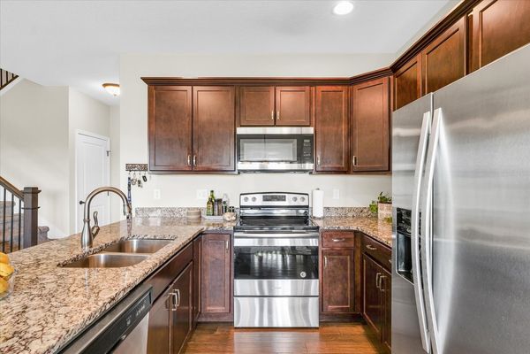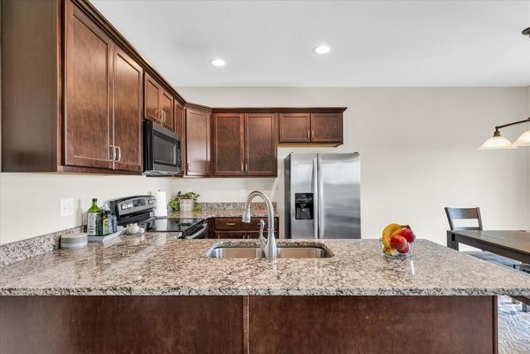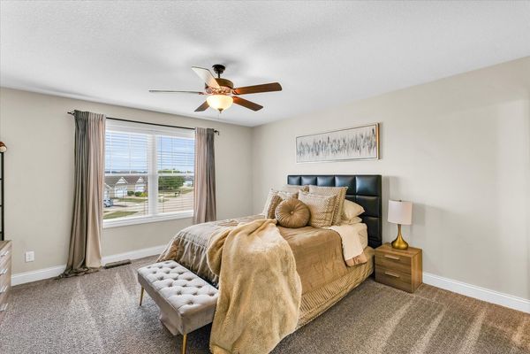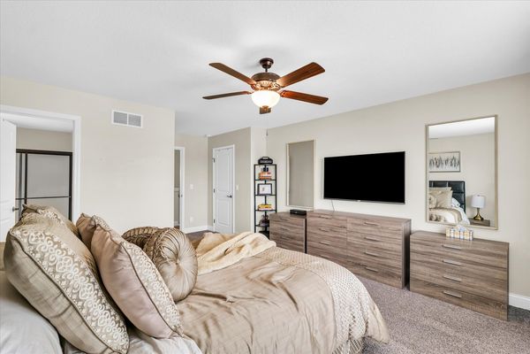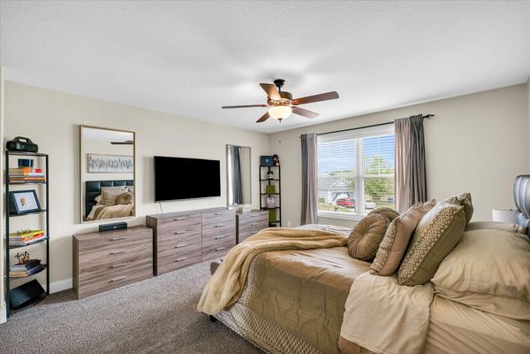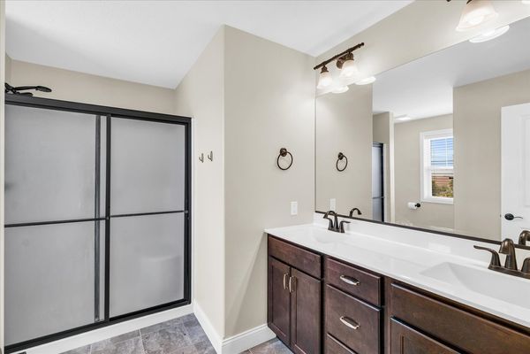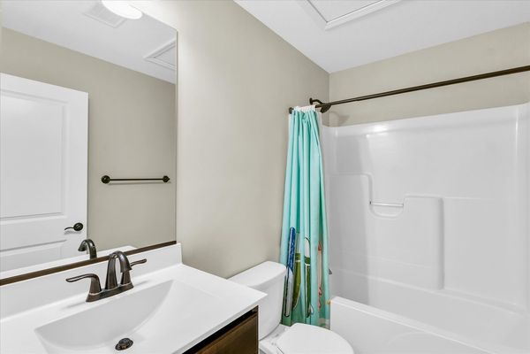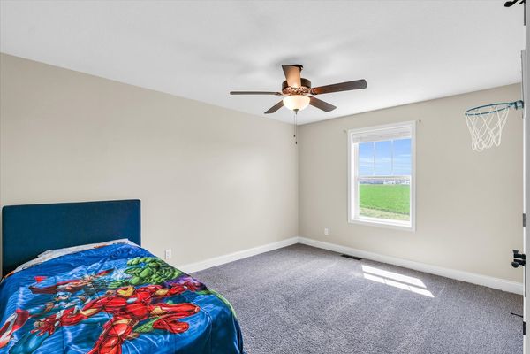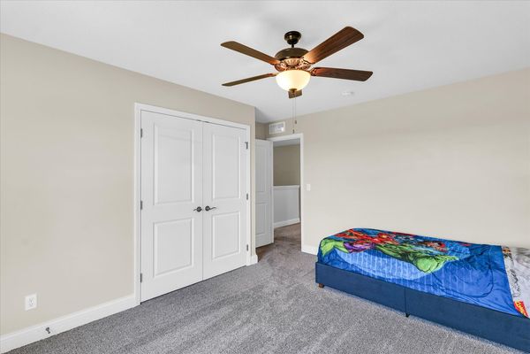1515 Stonebluff Court Unit 1515
Champaign, IL
61822
About this home
Welcome to your dream home! This modern duplex unit built in 2018, offers over 2, 200 sqft of total living space and has been lovingly maintained by a single family. Located on a quiet cul-de-sac, your new home backs up to acres of scenic farmland, providing privacy and gorgeous sunset views. Inside, enjoy a convenient first floor powder room, freshly painted walls and beautiful wood floors throughout the open concept floor plan. Your kitchen features granite countertops, extra dining space, and stainless-steel appliances. Natural light floods the living area, creating a warm and inviting space, made even more cozy by a gas log fireplace. Your oversized primary suite offers a large walk-in closet, dual sink vanity, and a spacious shower. Upstairs living space is complete with two additional spacious bedrooms plus another full bath. The second-floor laundry is equipped with a new washing machine (2024) and a dryer for your added convenience. An unfinished basement provides ample storage and endless customization possibilities. Your new home includes a spacious attached two-car garage and has undergone a complete pre-inspection for your peace of mind. Up-to-date units like this rarely become available on the market. Schedule a viewing today so you don't miss the chance to own this exceptional home!
