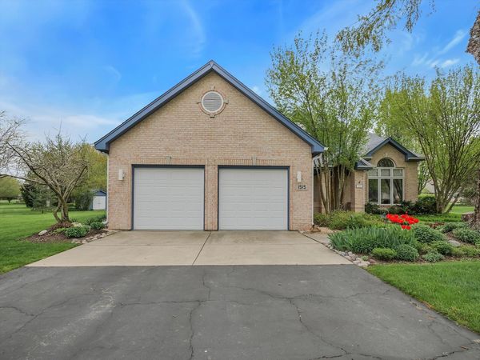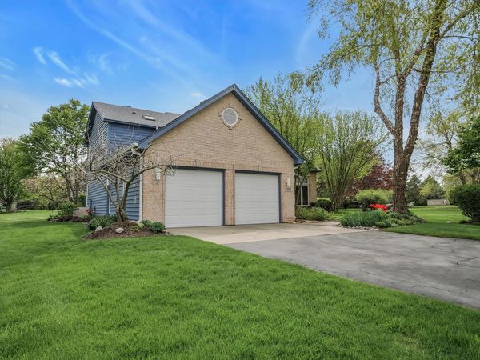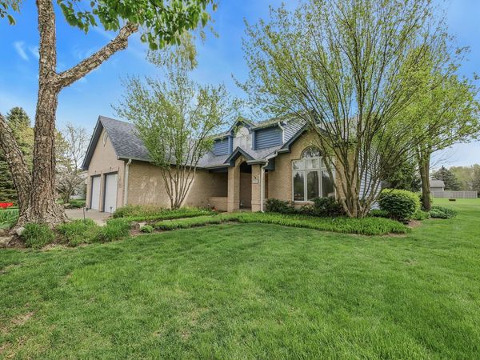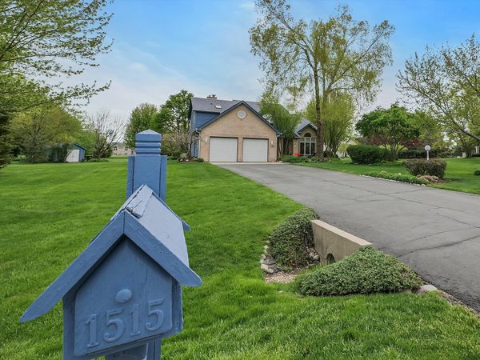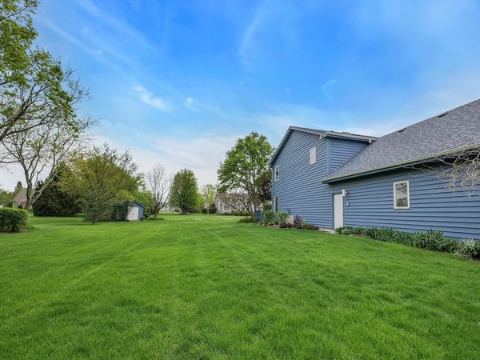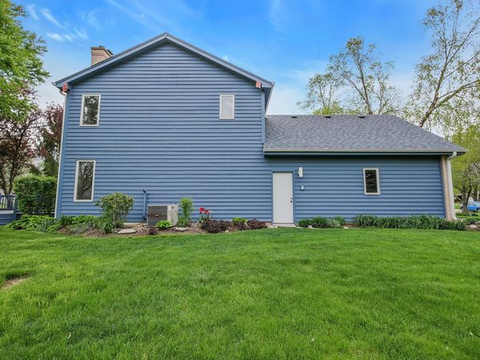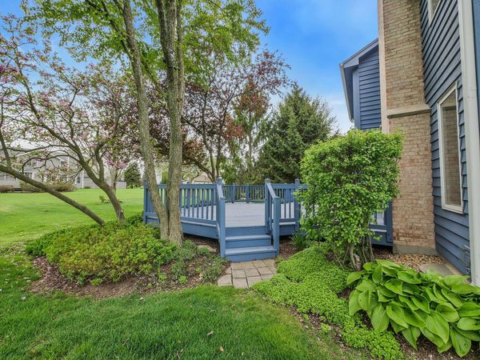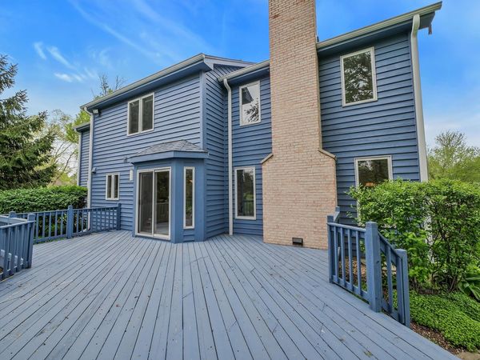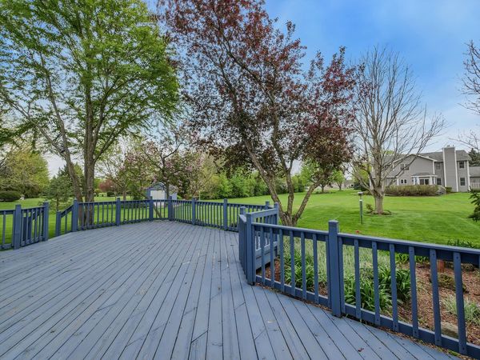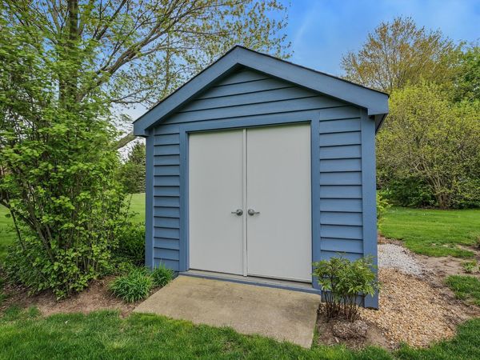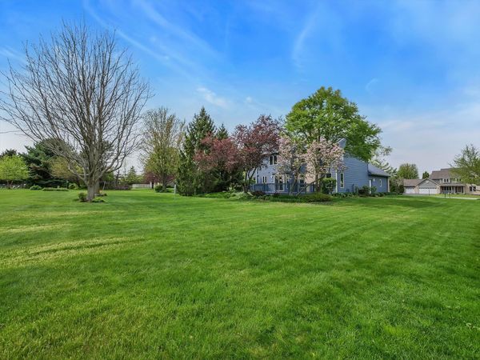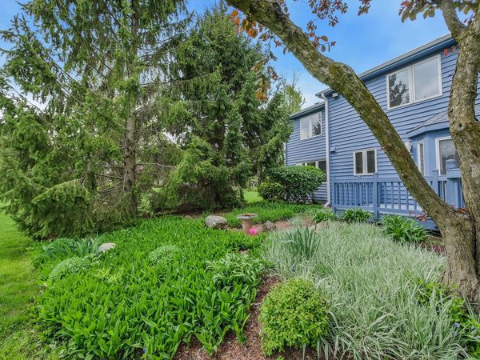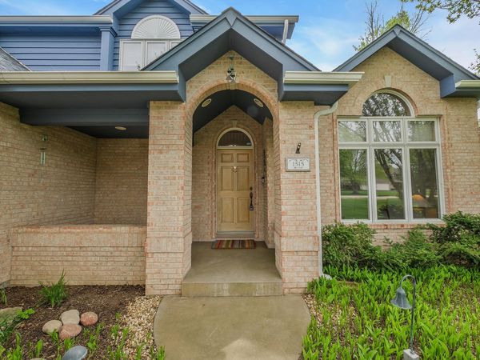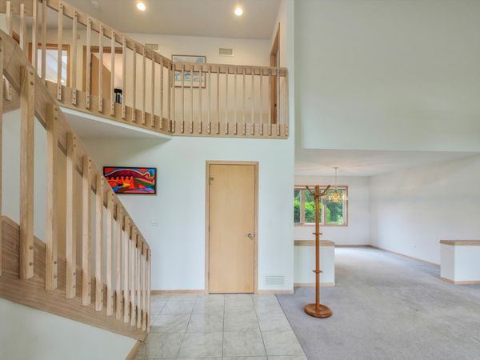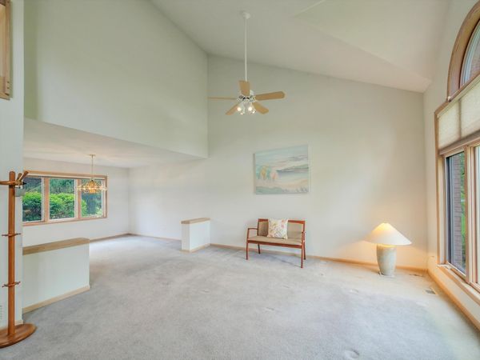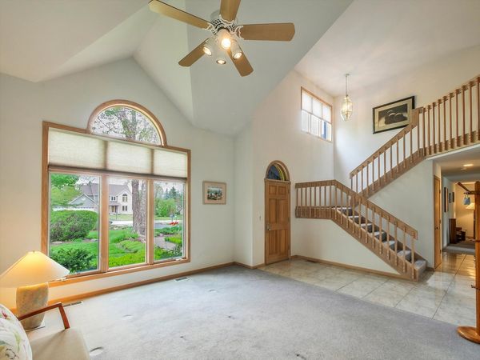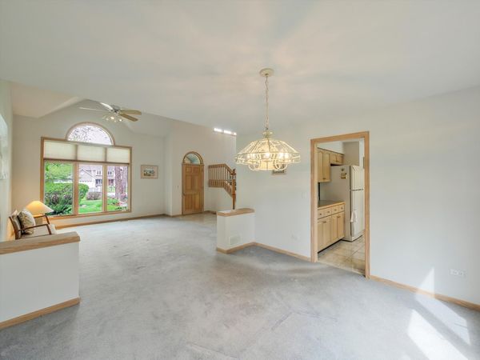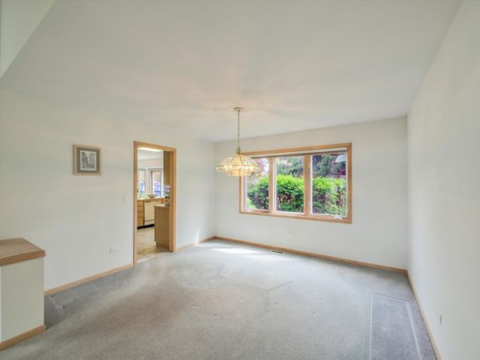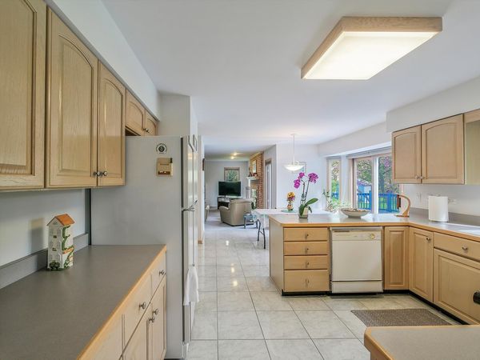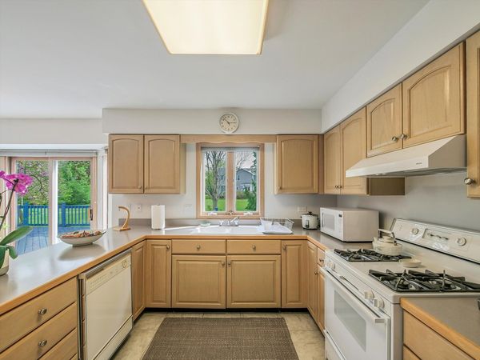1515 Pine Street
Spring Grove, IL
60081
About this home
Come check out your new home! Ready to move in. Will Look at all REASONABLE offers! Located close to the Chain of Lakes and Nippersink Canoe Base entrances. Top rated public schools. Exceptionally well maintained, 2-story brick/ cedar house, on professionally landscaped .93 acre lot with gorgeous mature trees, big 600 ft. cedar deck, and separate 10 X12' deep X 7' high cedar wood shed/ cement slab. Open space all around can be made private. Gorgeous exterior has 3-year-old shingled roof, 3-year-old white gutters and 3-year-old painted blue cedar and total front brick. Also has full front brick porch and full brick chimney. Cozy interior with cathedral ceilings and expanded 3 feet family room, owner's suite and bathroom. Please see separate full list of upgrades and updates under documents in this listing. Schedule a showing today in ShowingTime before it's gone.
