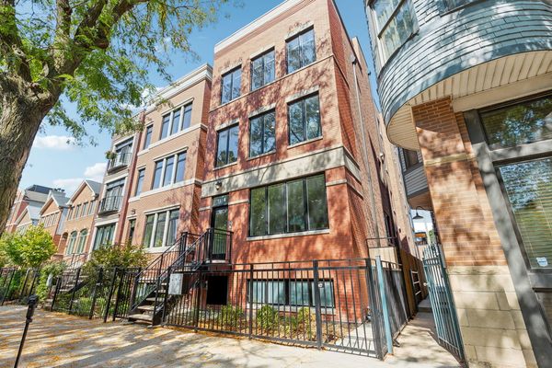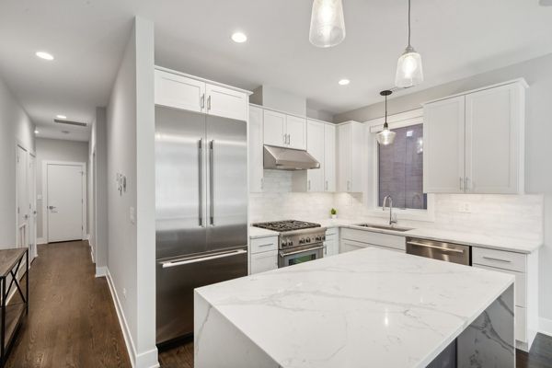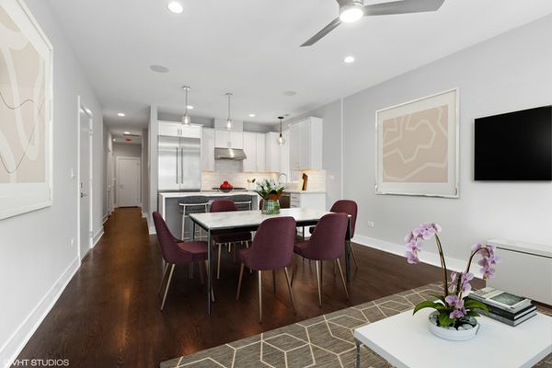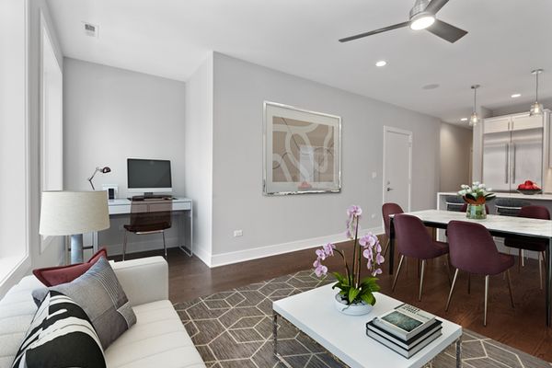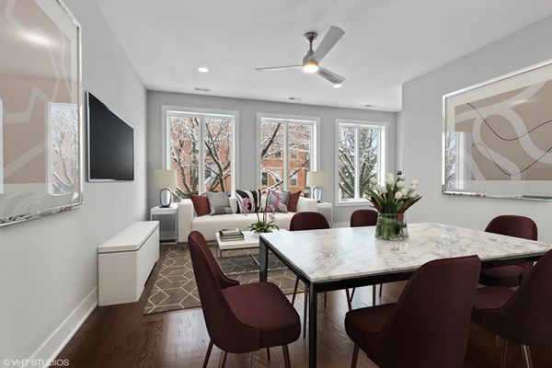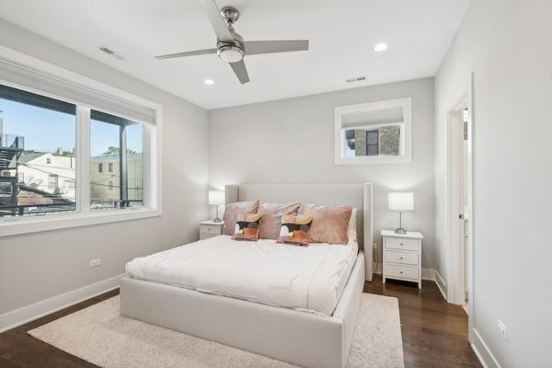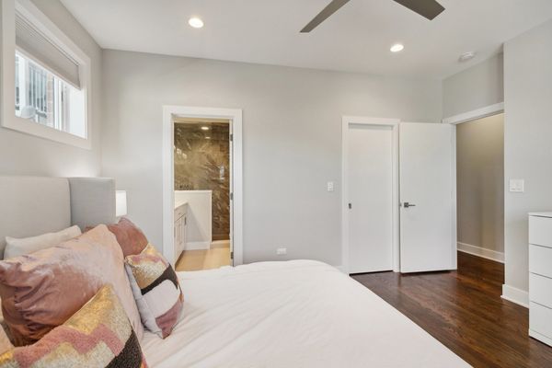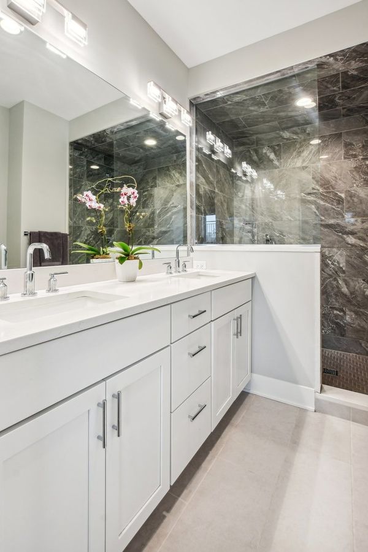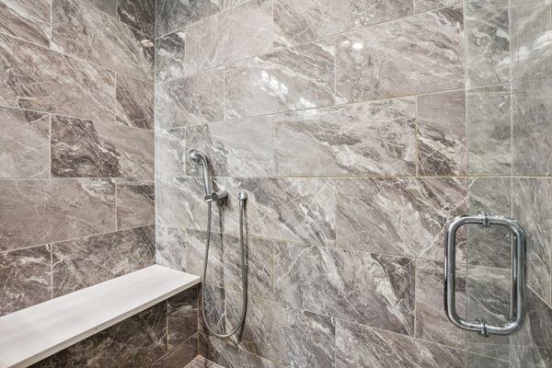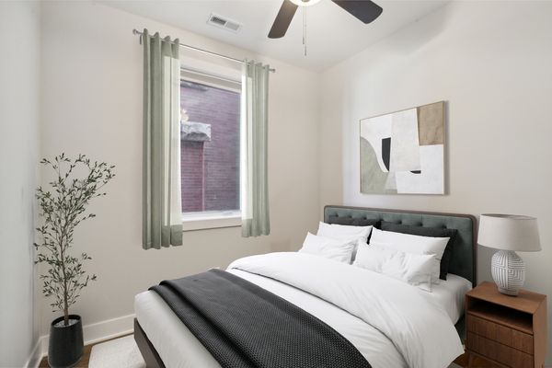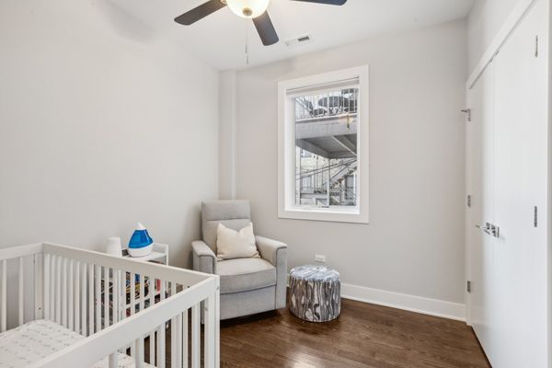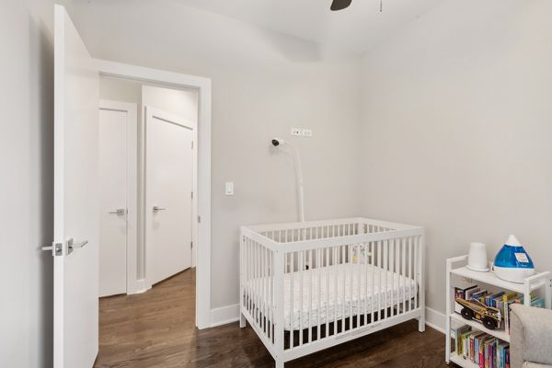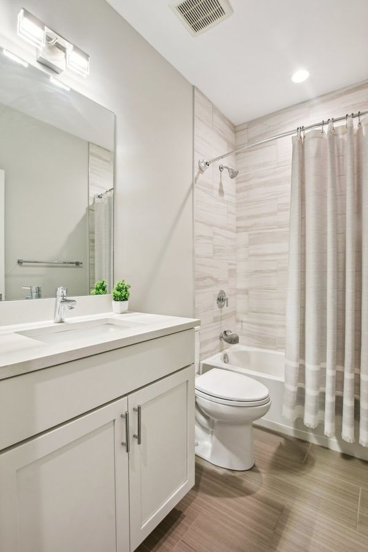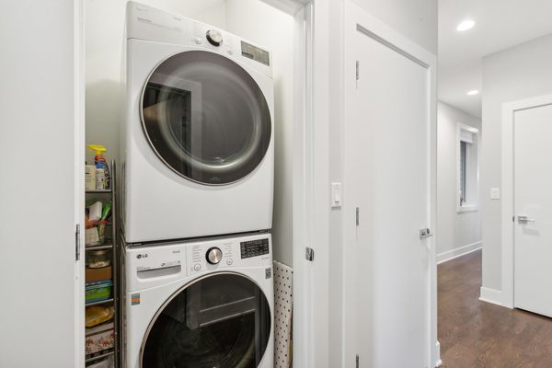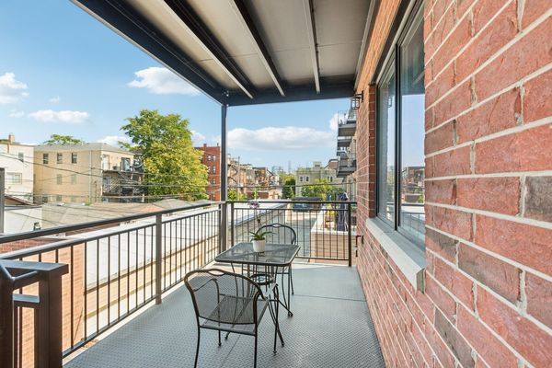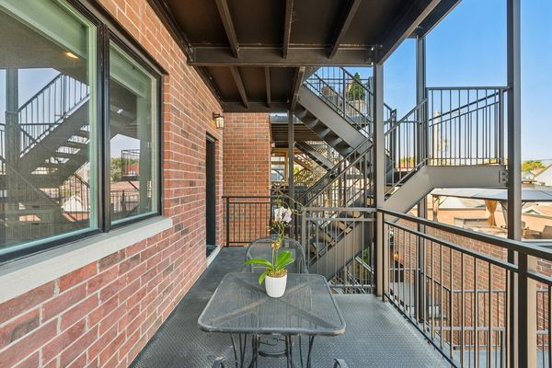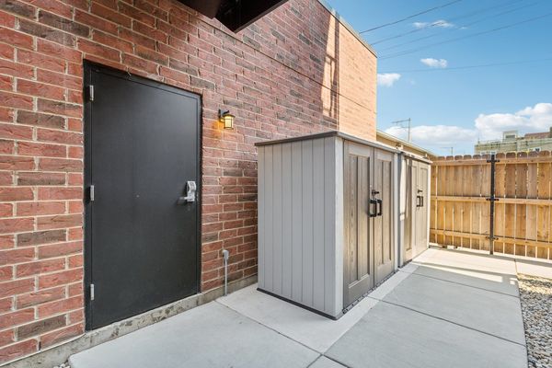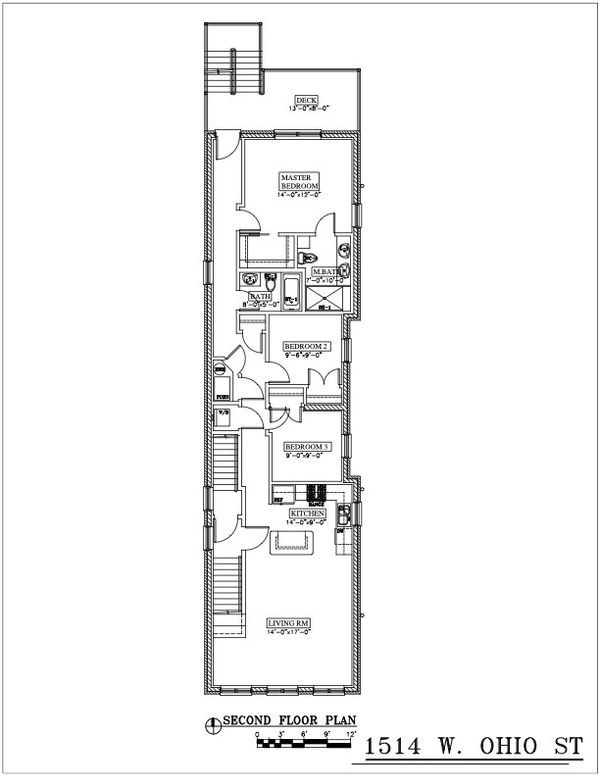1514 W Ohio Street Unit 2
Chicago, IL
60642
About this home
Welcome to your dream urban oasis! This newly constructed, sun-drenched condo in Chicago offers not just a living space but a lifestyle. Built in 2022, it features south-facing windows that invite natural light to dance on the 3-1/4" oak hardwood floors throughout the day. The chef's kitchen is a culinary delight, outfitted with high-end Thermador appliances, custom cabinetry and waterfall Quartz countertops that will inspire your next dinner party. Plenty of room for entertaining with a eat-in island, dining space and separate living area. There open floor plan allows for a desk or bar area. Each of the three bedrooms is generously sized, but the primary bedroom steals the show with its walk-in closet and spa-like bathroom featuring heated floors, a double sink and a steam shower complete with bench and dual sprays for ultimate relaxation. All closets have been professionally organized and built-out. Step outside to your rear deck, where a gas line awaits for your grill or fire pit, perfect for entertaining or quiet evenings. The garage is equipped with electric to have your own charging station with ease of being tied to your units electric; additional storage space with unit in rear of building. Top quality construction, full brick surround. Your new home is also just a stroll away from grocery stores, restaurants, shops, bars and Eckhart Park, placing convenience and recreation right at your doorstep.
