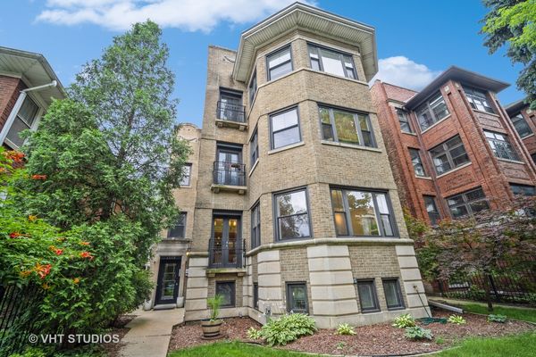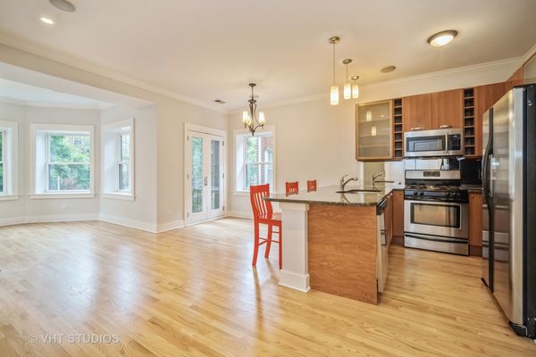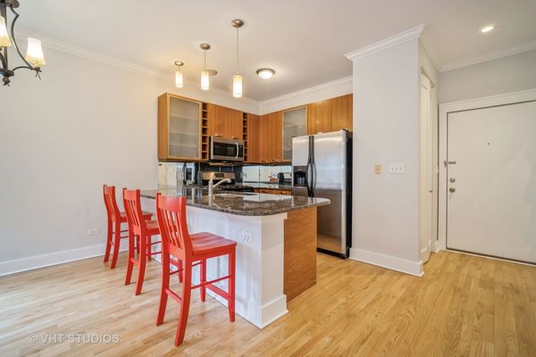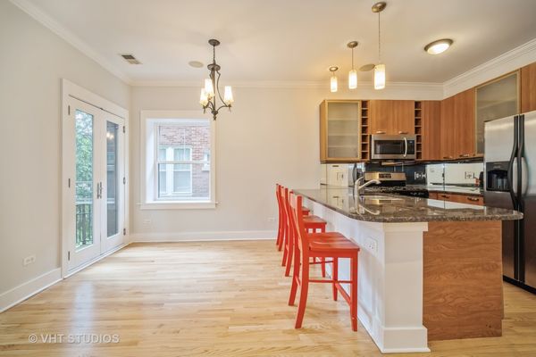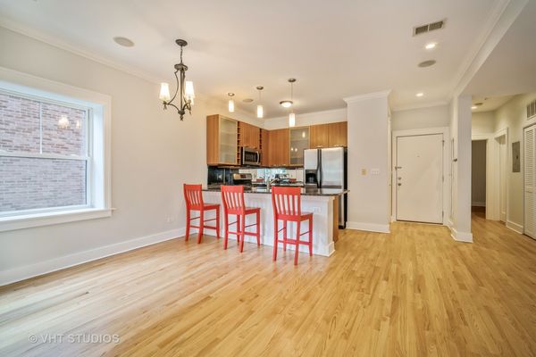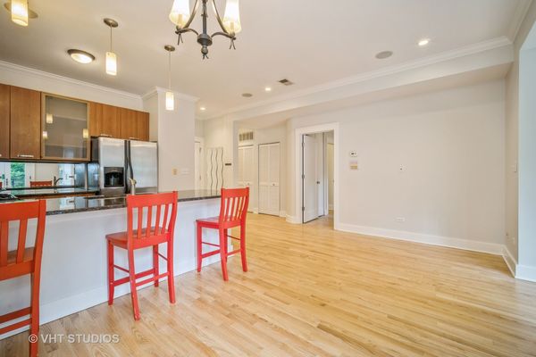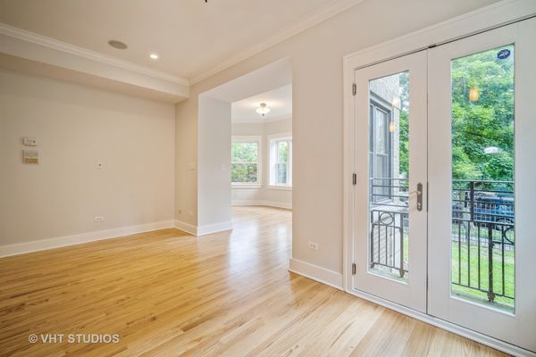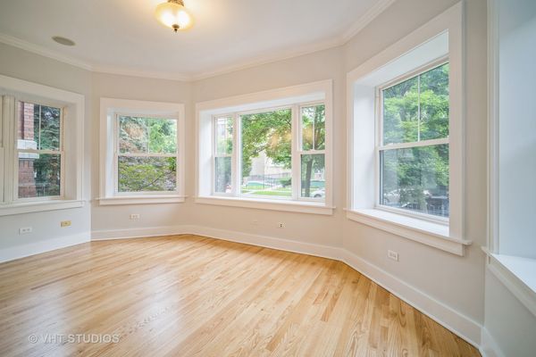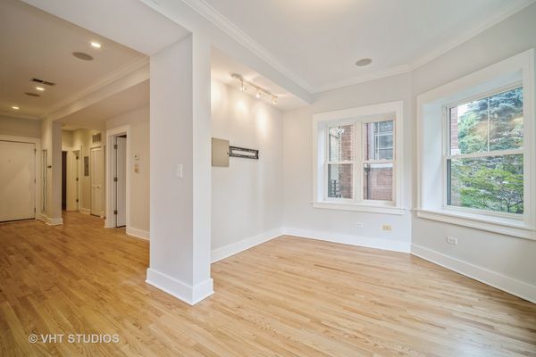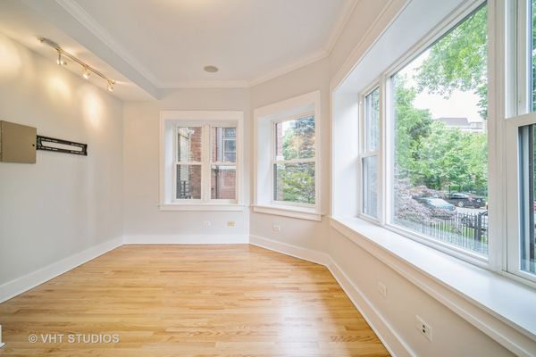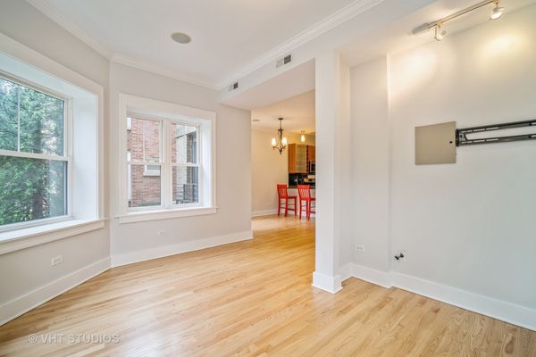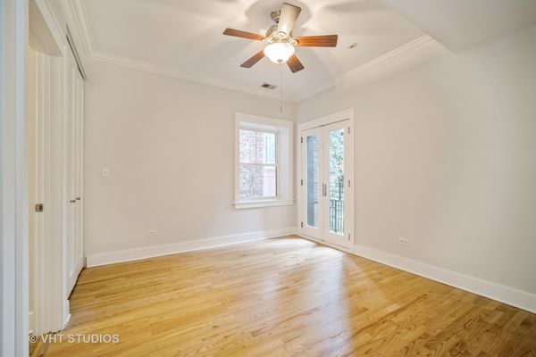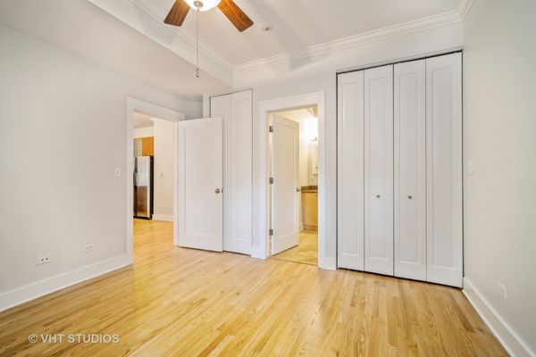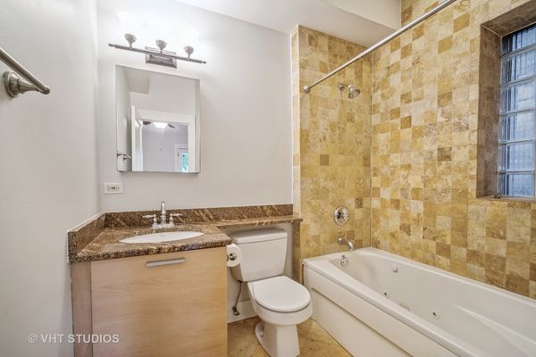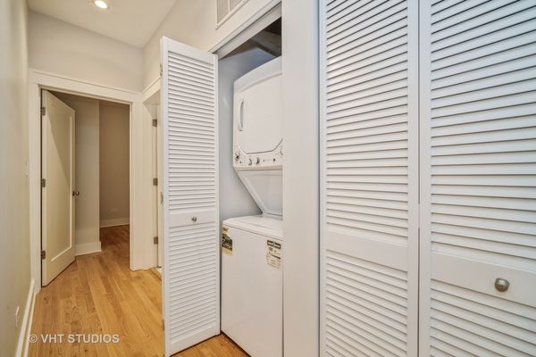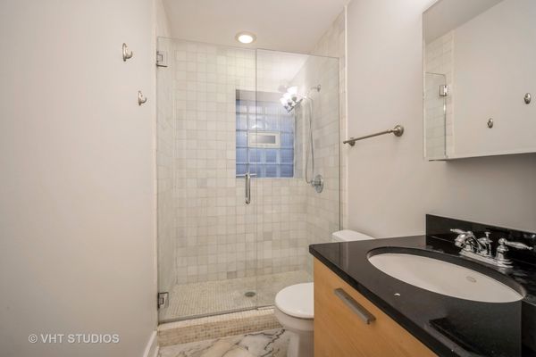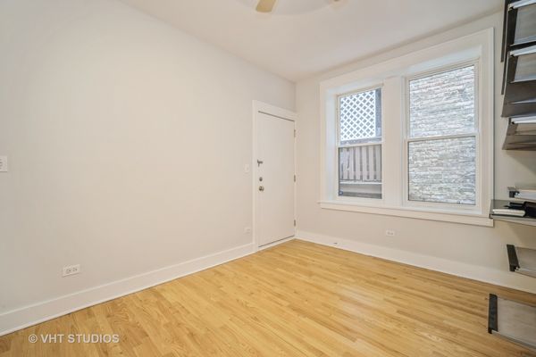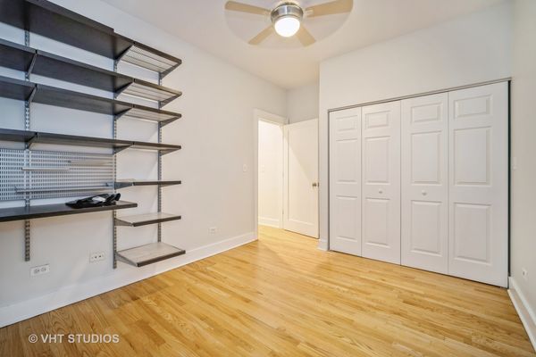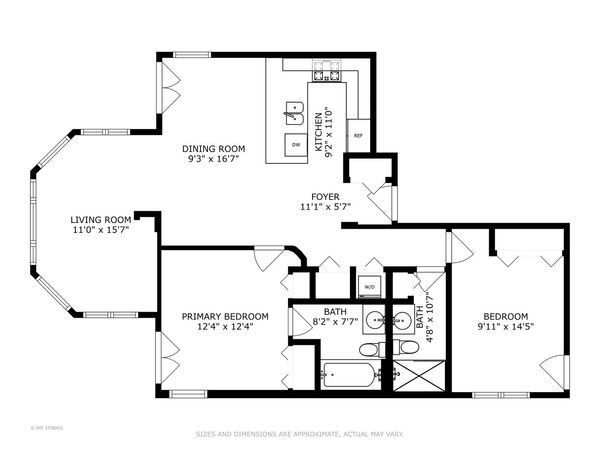1513 W Fargo Avenue Unit 1N
Chicago, IL
60626
About this home
Experience the epitome of bright and inviting living in this stunning and stupendous 2-bedroom, 2-bathroom condo, nestled in a quaint 8-unit building. Recently upgraded and refreshed, this home features a flexible floor plan and generously sized rooms, perfect for modern living. The fantastic living room is designed for comfort and style, basking in natural light from eight expansive windows. Ideal for entertaining, the spacious formal dining area accommodates large gatherings with ease. The gourmet open kitchen boasts luxurious imported Italian cabinetry with opaque doors and convenient shelf nooks, complemented by a mirrored backsplash that adds a touch of elegance and enhances the sense of space. The extra deep double under-mount sink ensures practicality, while abundant granite counterspace and stainless steel appliances, including a side-by-side refrigerator with ice and water dispenser, cater to all your culinary needs. The long breakfast bar, illuminated by stylish pendant lighting, is perfect for casual meals or a quick coffee. Indulge in the marble-floored master bathroom, complete with a whirlpool tub and euro-height vanity, while the guest bath features a shower with 1" marble tile and a black granite-topped vanity for a touch of sophistication. Elegant touches like crown molding and extra deep window sills add a classic charm, and unique architectural details, such as a curved wall in the living room, enhance the condo's character. Modern conveniences include surround sound stereo speakers in the living room and both bedrooms, offering a superior audio experience. Two charming Juliet balconies provide outdoor spaces for fresh air and relaxation. Custom Elfa closets in the master and second bedroom, along with two spacious closets in the master bedroom, ensure ample storage and organization. Additionally, one parking space is included for your convenience. Located just two blocks from the lake, El-Train, and the vibrant Jarvis Square, this beautiful condo offers the perfect blend of tranquility and urban convenience. Don't miss the opportunity to make this stunning condo your new home!
