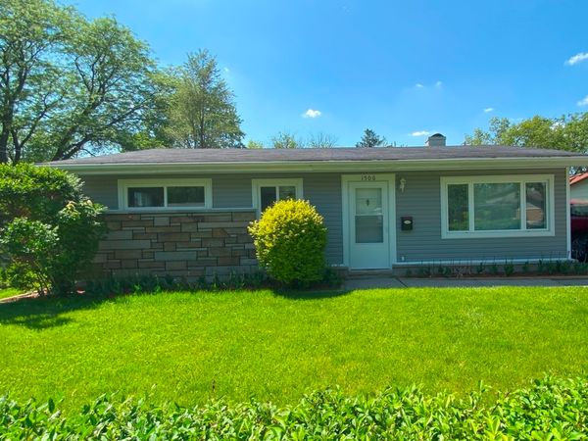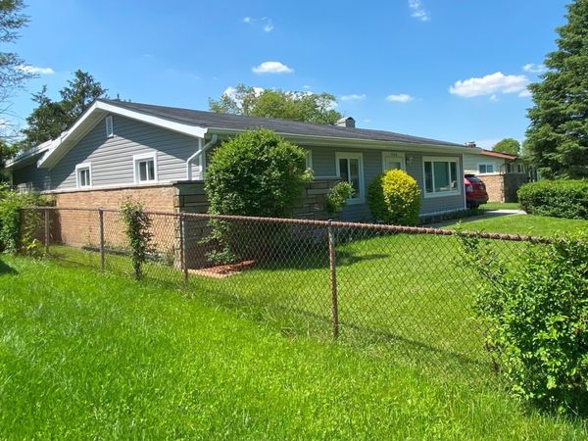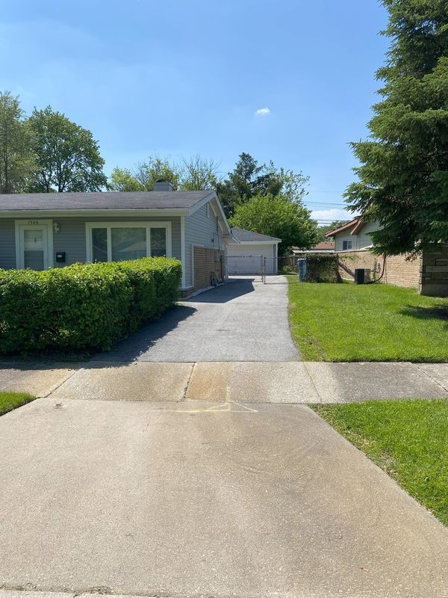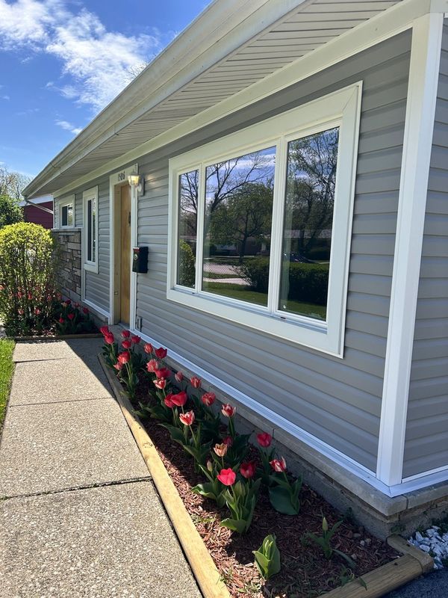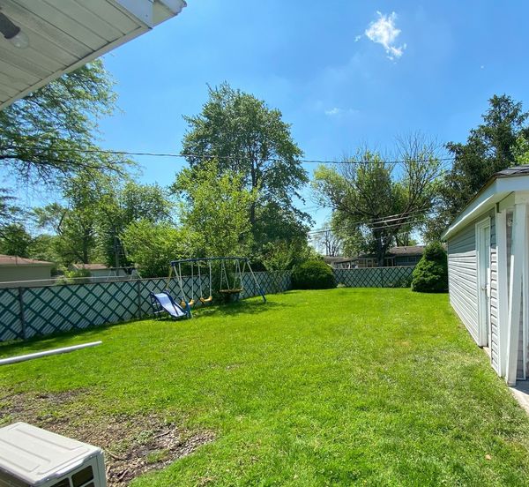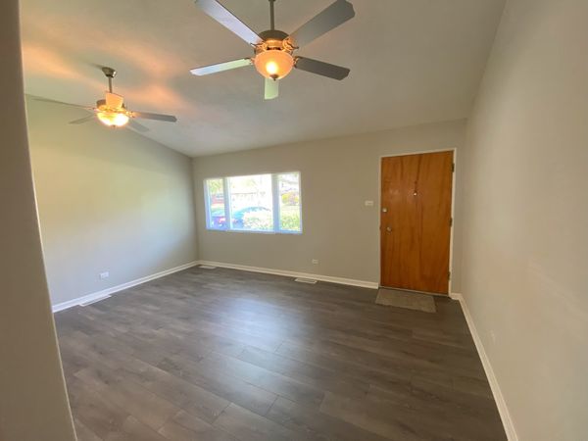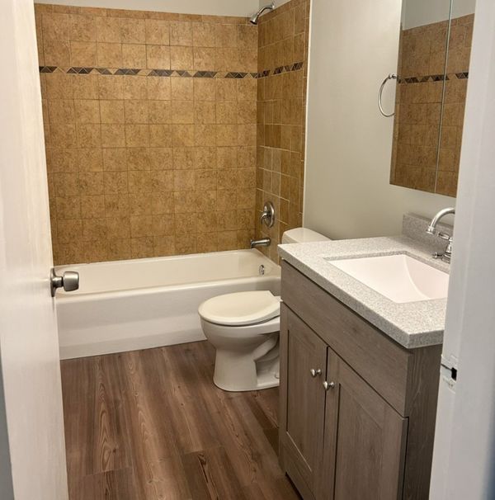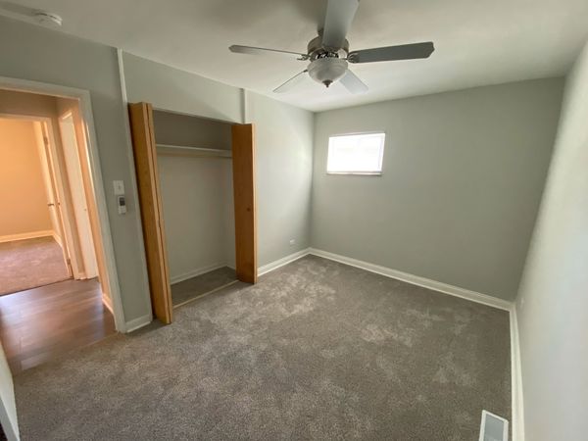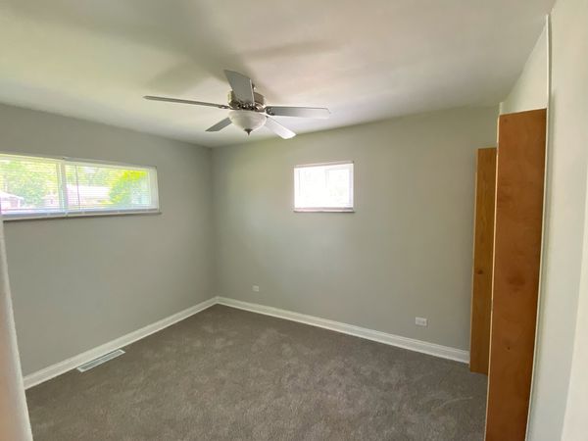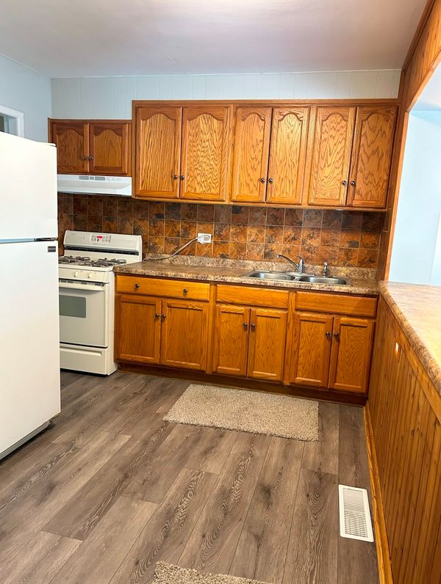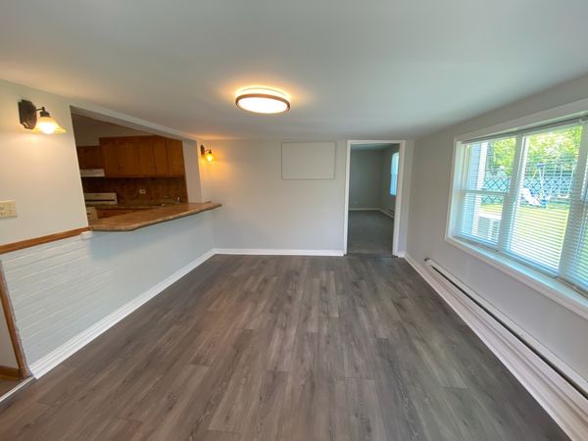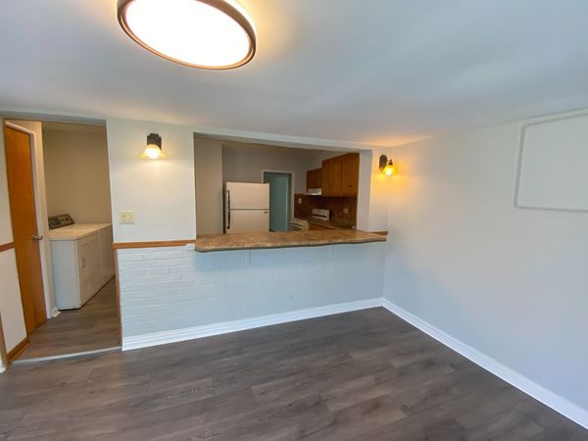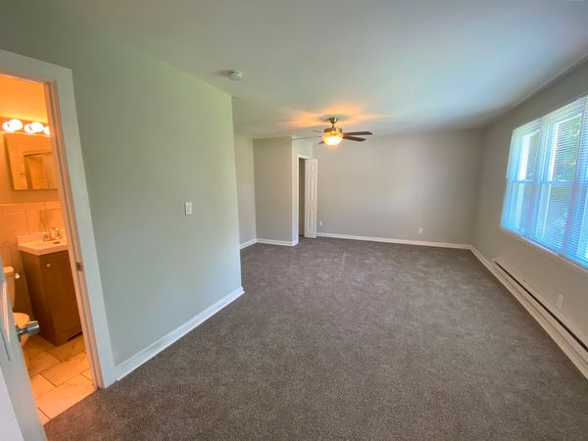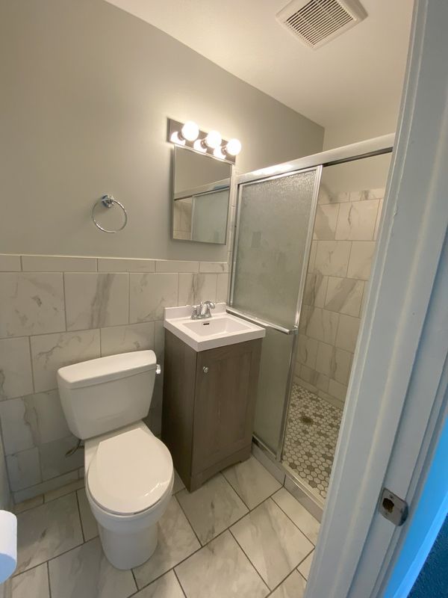1506 Freeland Avenue
Calumet City, IL
60409
About this home
The seller has gifted you a Home Warranty policy to help maintain your dream home in Calumet City, IL! Nestled on a carefully landscaped lot, this freshly remodeled home offers modern comfort and timeless charm. Inside you'll discover a bright and airy living space, with ample closets to accommodate your storage needs. The home features 1 full bathroom and an additional 3/4 bathroom in the expansive main bedroom, ensuring convenience and privacy. You will love the large backyard, complete with a play area for children, providing endless opportunities for outdoor fun and relaxation. The 2-car garage and gated driveway offer plenty of space for recreational activities or extra parking, making this home as functional as it is delightful. Don't miss the chance to make this charming Calumet City gem your own. Schedule a viewing today and experience this great blend of comfort, style, and convenience in this quiet corner of Cal City!
