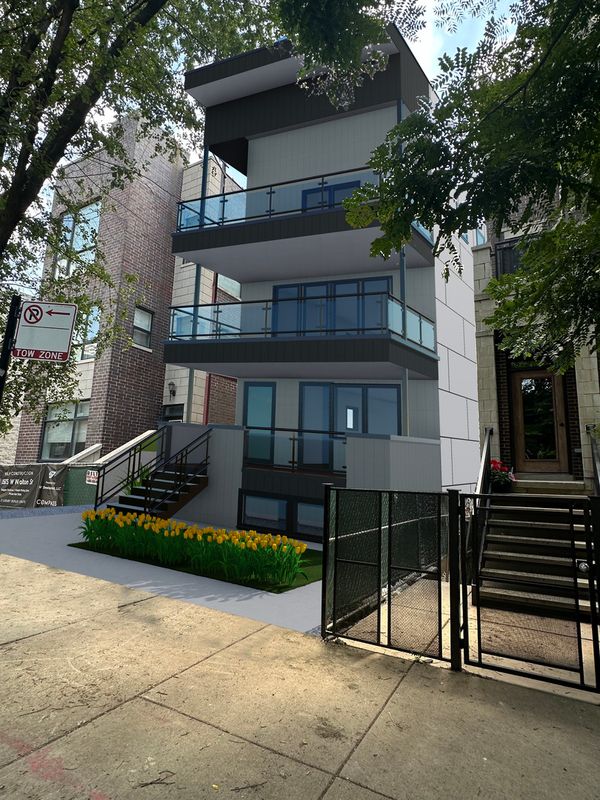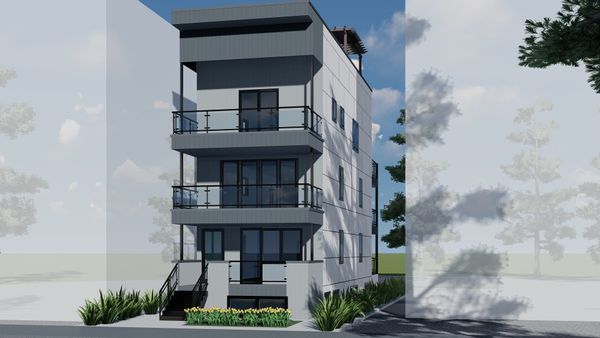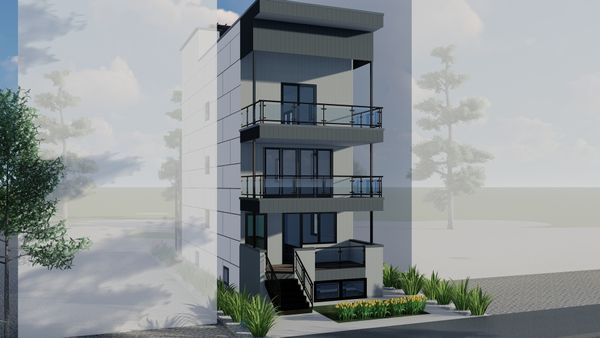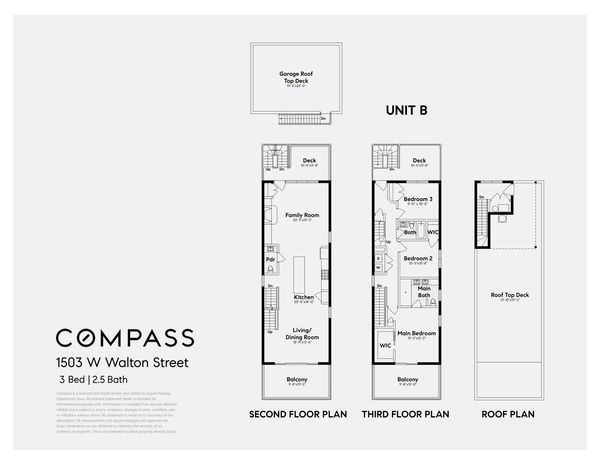1503 W WALTON Street Unit B
Chicago, IL
60642
About this home
Experience unparalleled luxury in this exclusive boutique building featuring just two duplex units. This Duplex Up Penthouse offers 3 bedrooms and 2.1 bathrooms, embodying the essence of a single-family home with unmatched finishes and meticulous craftsmanship throughout. Perfectly designed for entertaining, the residence boasts multiple outdoor spaces, including 2 private front balconies, 2 private rear decks and an expansive private rooftop deck with breathtaking city views. Step into the expansive formal living room, bathed in natural light from floor-to-ceiling windows, and accented by exquisite white oak flooring. The sophisticated formal dining area seamlessly leads to an oversized Chef's kitchen, a true centerpiece with abundant custom cabinetry, sleek quartz countertops, and a striking waterfall island. Top-of-the-line Thermador appliances, including a built-in soft-touch refrigerator, cooktop, built-in oven, and microwave, elevate your culinary experience. Adjacent to the kitchen, the inviting family room offers ample space for a comfortable seating area and access to the rear deck, perfect for relaxation. The upper level houses a serene master suite featuring a private balcony, expansive walk-in closet, and a spa-inspired master bathroom. Indulge in luxury with a steam shower, freestanding soaking tub, custom cabinetry, designer lighting, and radiant heated floors. Two additional bedrooms and another full bathroom complete the upper level; side-by-side washer and dryer. The crowning jewel of this penthouse is the massive private rooftop deck, ideal for hosting gatherings or simply enjoying the stunning Chicago skyline. This residence includes 2 garage parking spots, ensuring convenience and security. Embrace sophisticated city living with this extraordinary penthouse, where every detail is crafted for the discerning homeowner. Estimated Delivery Date September, 2024.



