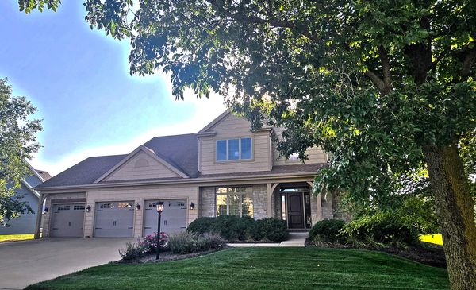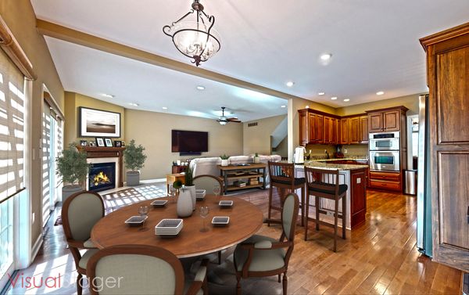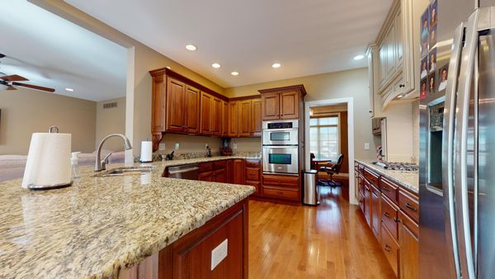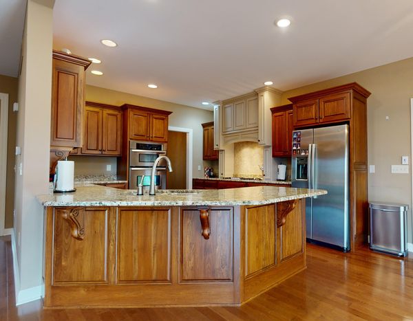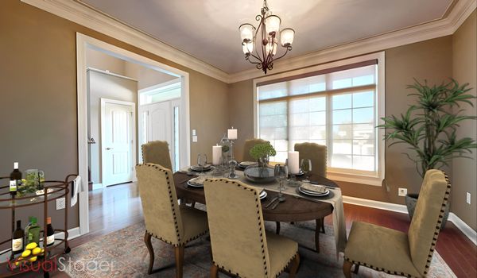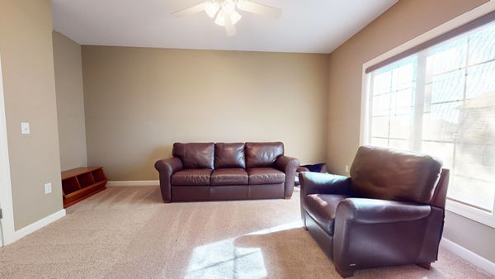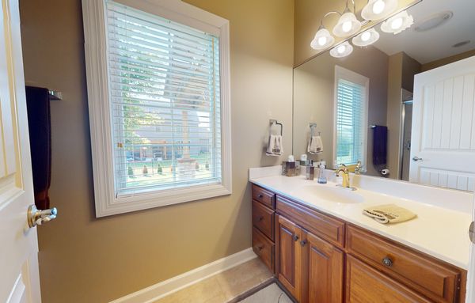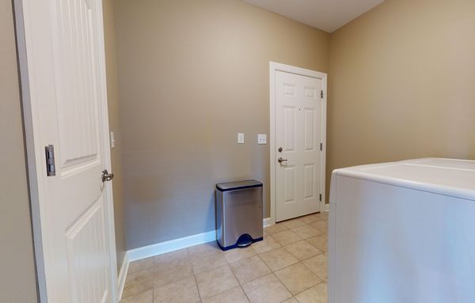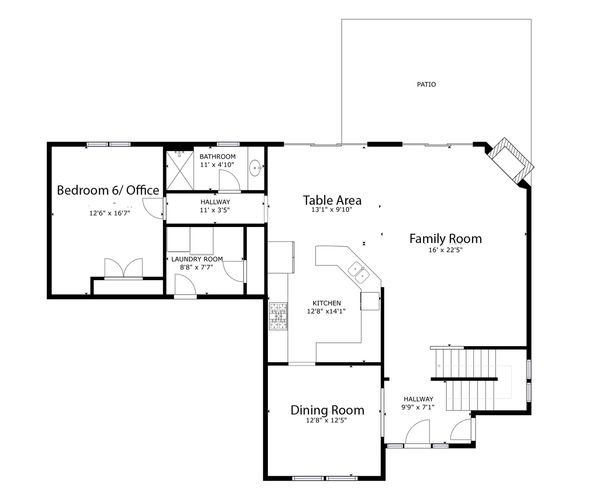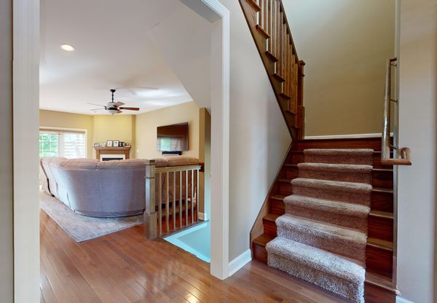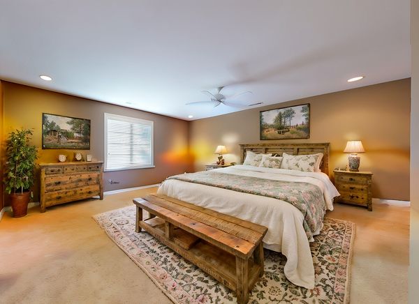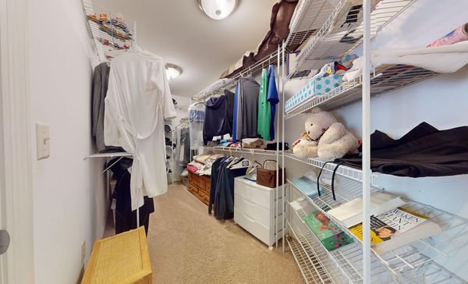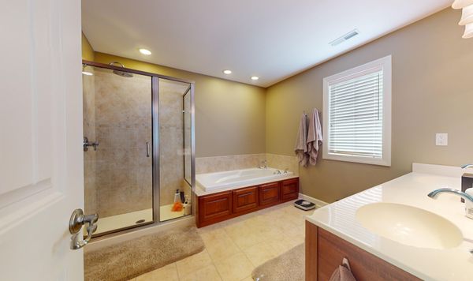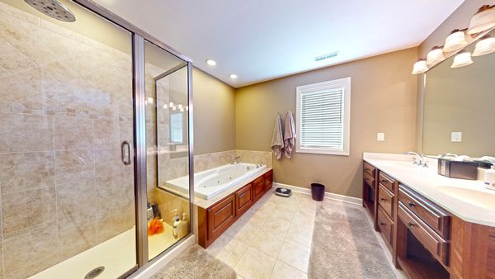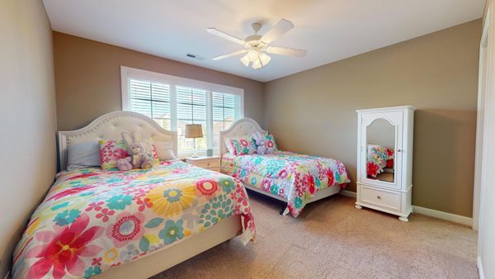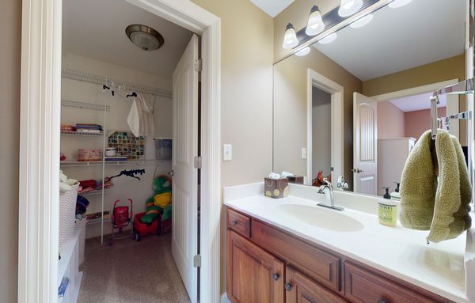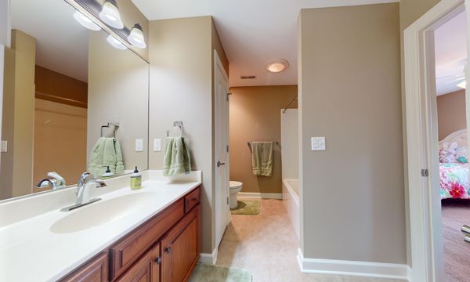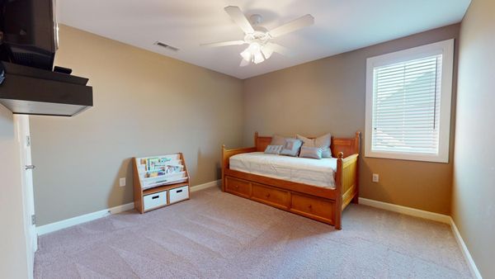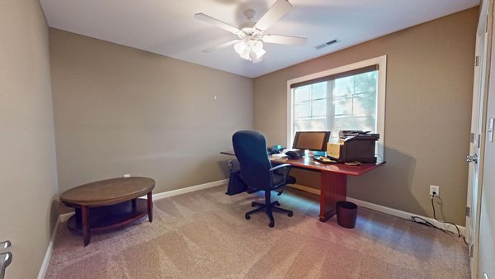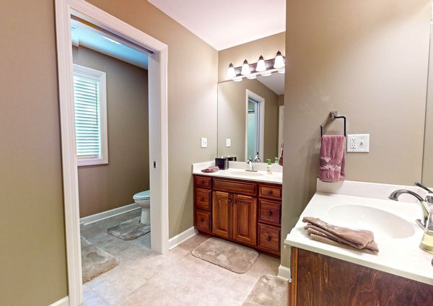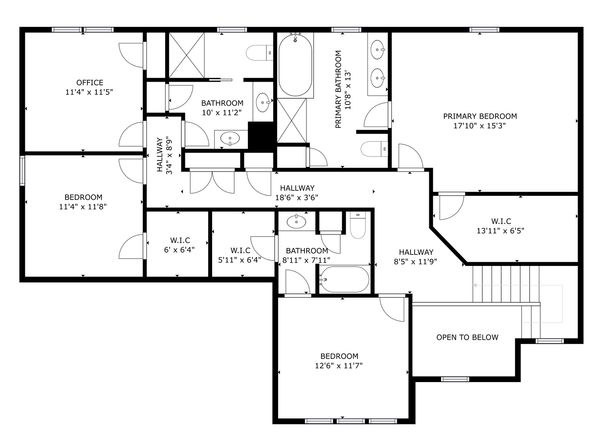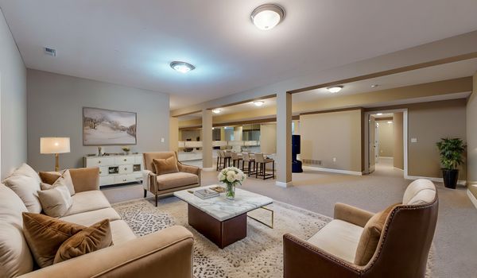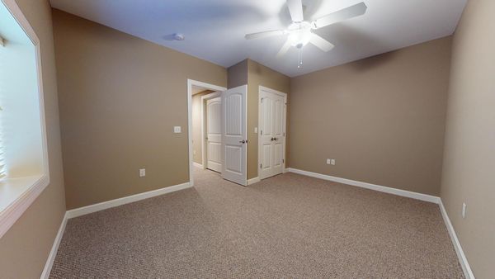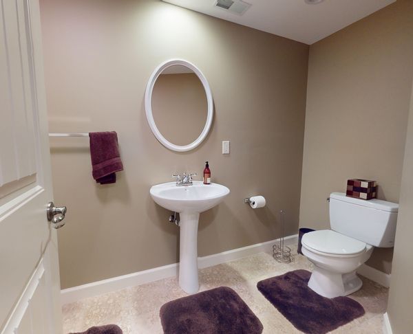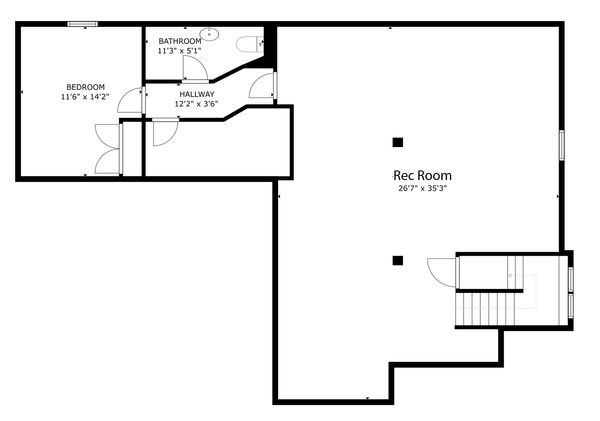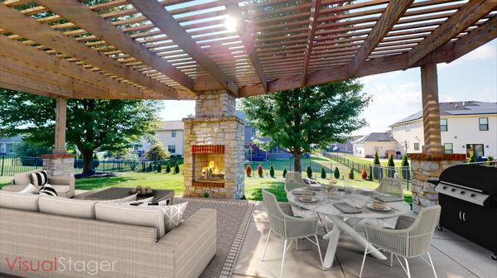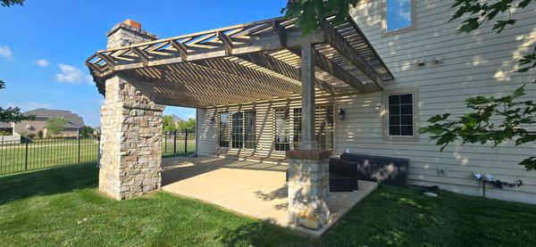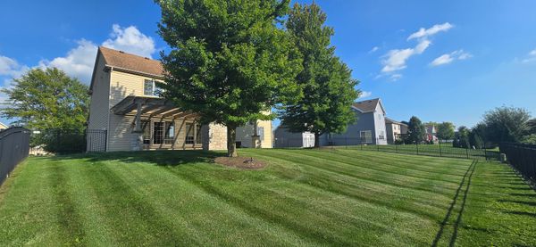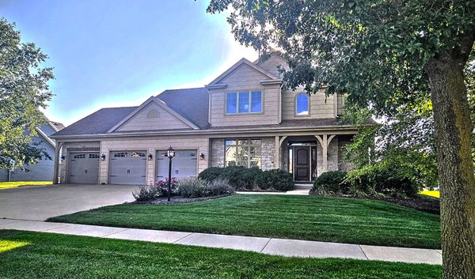1503 English Oak Drive
Champaign, IL
61822
About this home
Beautiful, customized home built by a premier local builder in sought after Abbey Fields subdivision. Just over 4000 sq ft FINISHED Sq Ft. A hardwood entry welcomes you and guides you throughout the main level. The family room boasts a corner gas log fireplace and adjoins the eat in kitchen, complete with granite counters, Nutmeg stained custom cabinets, breakfast bar and Whirlpool appliances. A wall of windows with custom, automatic, high end blinds, overlooks the patio, complete with a pergola and outdoor fireplace, and fenced back yard. Extra room, either office or bedroom on main level with full bath access. Laundry room accesses the 3 car garage (with drain and hot/cold faucet). The 2nd floor features 4 bedrooms and 3 full baths (2 bedrooms are suites). One is an XL Owner's suite a XL walk in closet AND a private bath to includes a 72x36 whirlpool tub, separate shower, and double sinks. The finished basement includes a rec room (mirrors were for dance studio on wall), a bedroom and full bath. Extras include a Water Back Up Sump for security. Pella Proline Windows throughout. Tankless water heater for endless hot water. Multi Speed 95% efficient gas furnace and 17 seer A/C unit. Security & Fire system. Inground Sprinkler System included. Vacant Lot next door is first right on this home. Seller uses this as 2nd home and planned to add a pool and fence that lot to enjoy. Make this home yours today!
