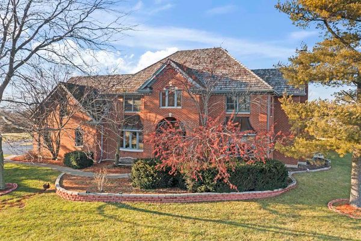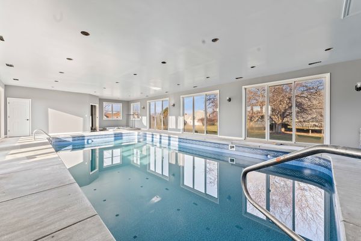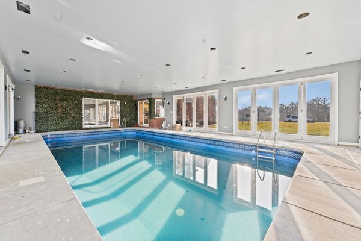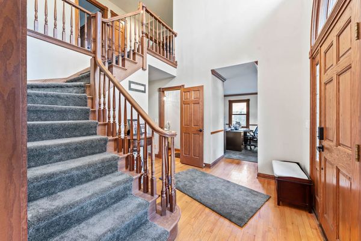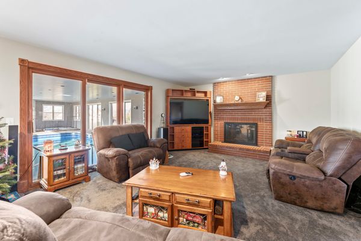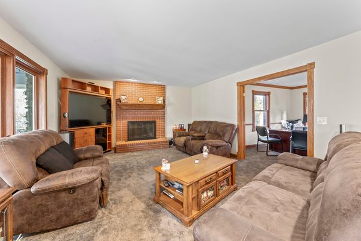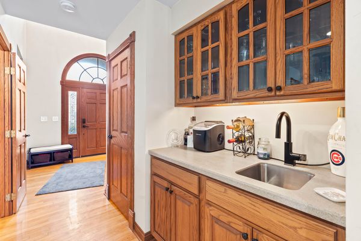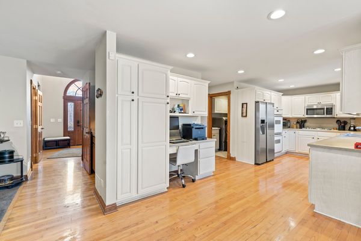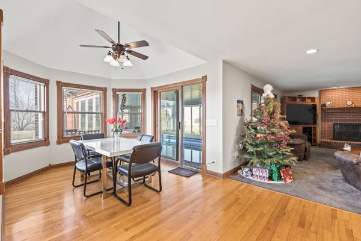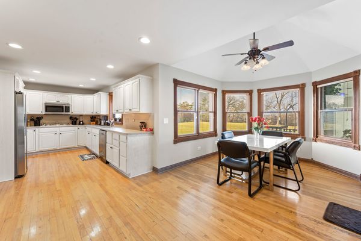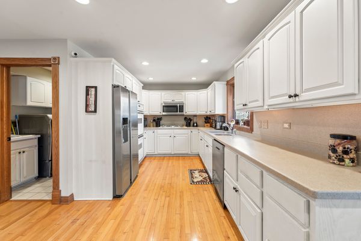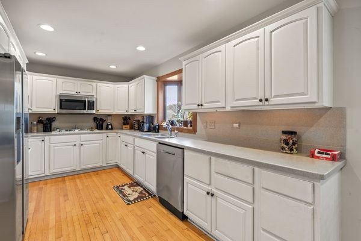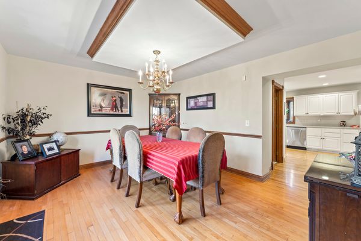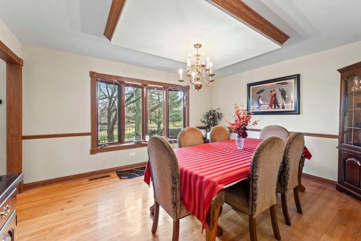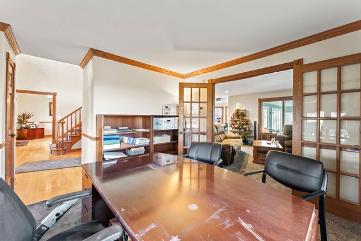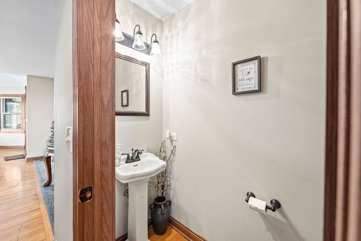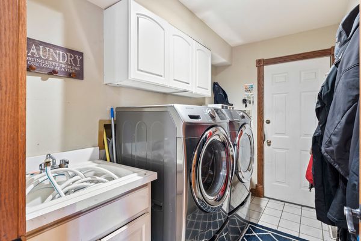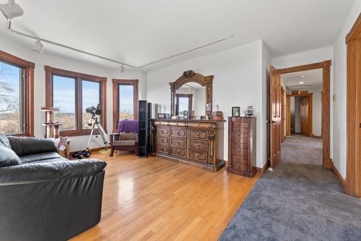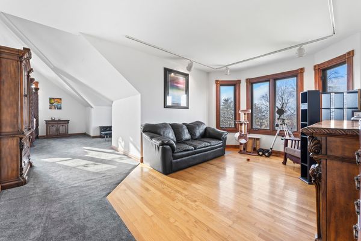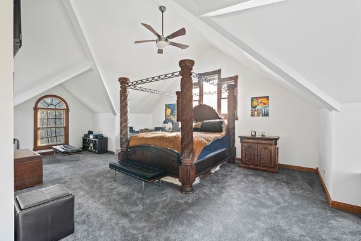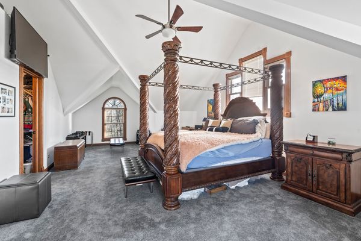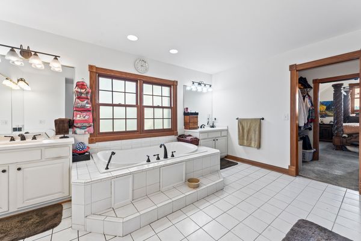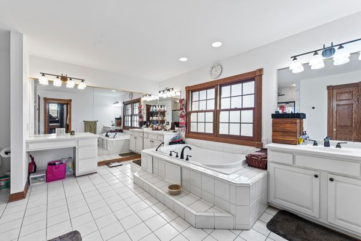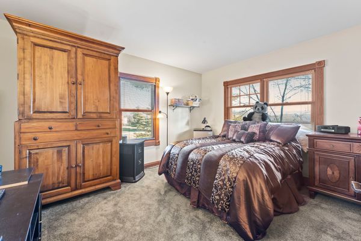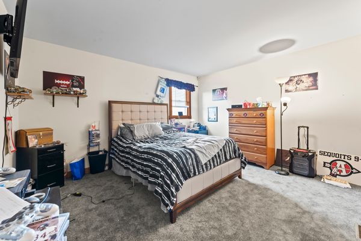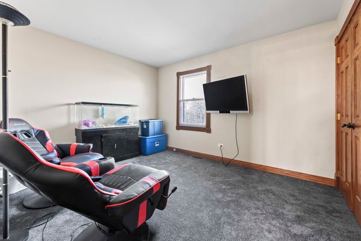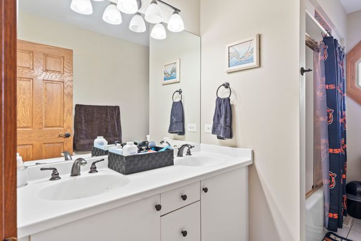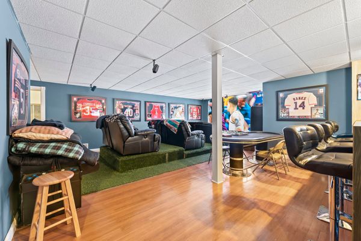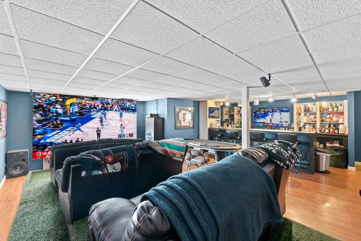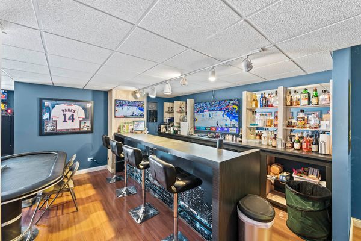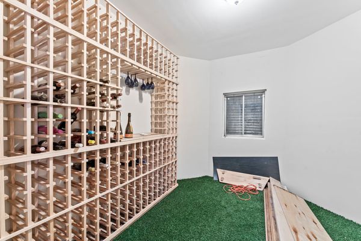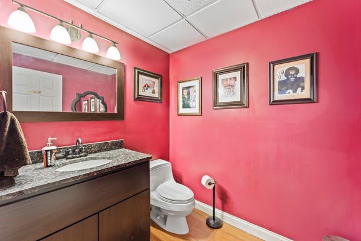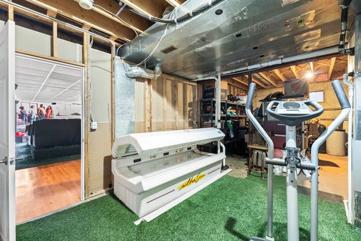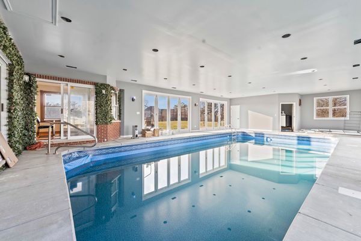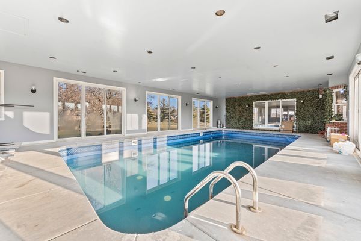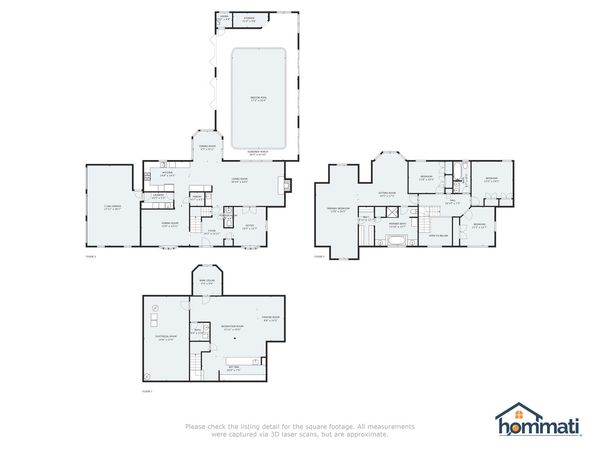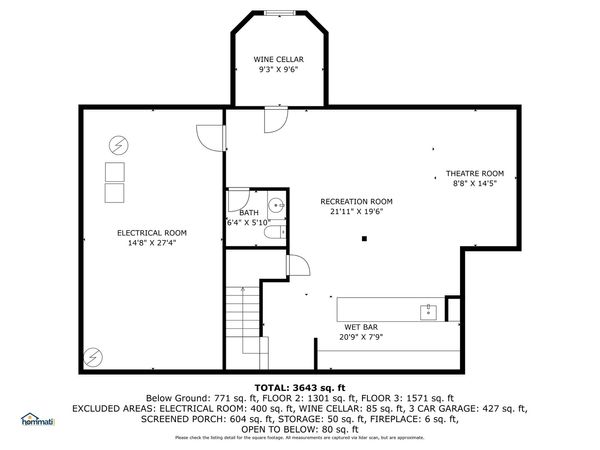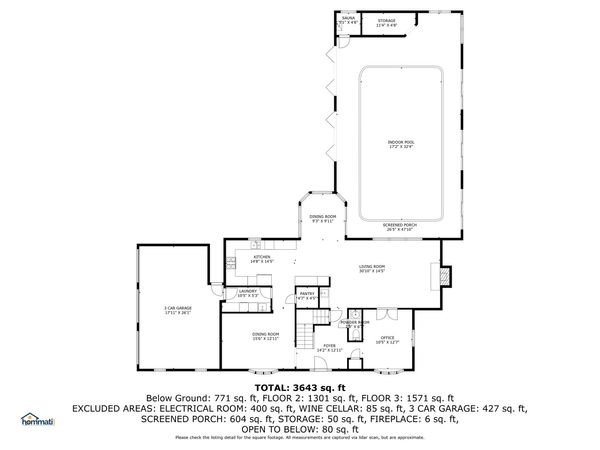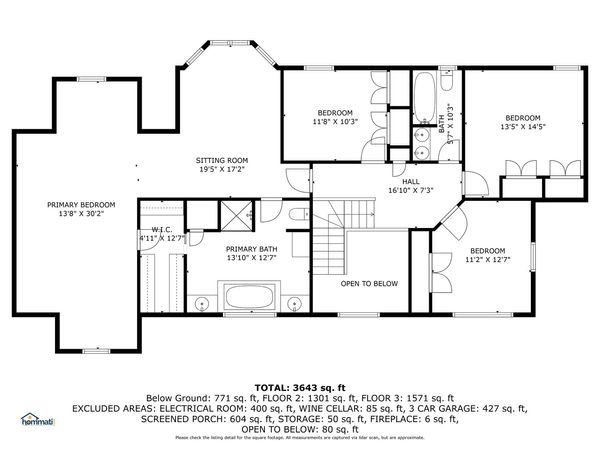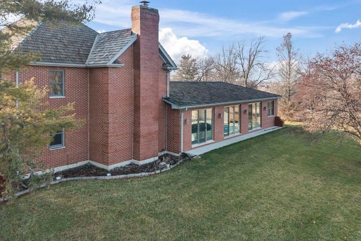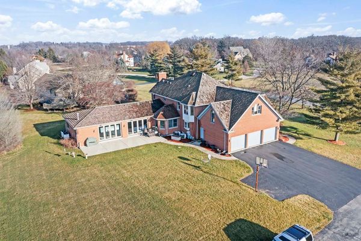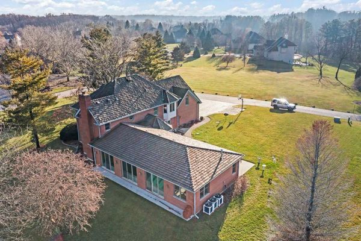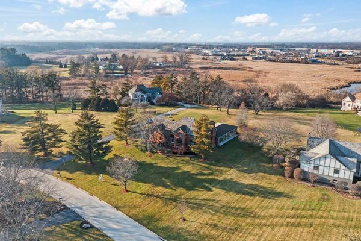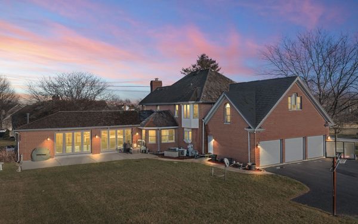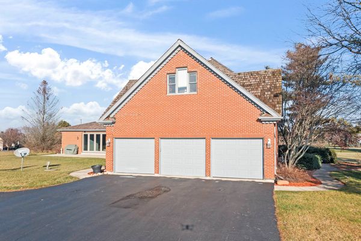1502 Eagle Ridge Drive
Antioch, IL
60002
About this home
SALT WATER INDOOR POOL/HOT TUB/SAUNA! If you relish entertaining or enjoy the finer things in life, look no further-this solid brick home is your ultimate haven. Whether you've just hit the jackpot or prefer the luxury of staycations, this property has it all. Indulge year-round in your own 18x36 indoor pool, unwind in the 6-person hot tub, and rejuvenate in the sauna, all within the comfort of your own bed each night, free from the discomfort of hotel beds and lackluster pillows. During the summer, open the doors on both sides of the pool room to create an indoor-outdoor oasis without the worry of sunburn. With over an acre of land, you have ample space to add additional play areas such as a volleyball, tennis, or basketball court. Venture to the finished basement where a 16-foot wet bar awaits, complete with six mini fridges, a wine room, and a state-of-the-art home theater system (video wall available for separate purchase). A heated, 3-car garage and an expansive driveway offer plenty of room for your vehicles and those of visiting friends and family who come to celebrate your success. For restful nights, retreat to the upstairs quarters featuring four bedrooms, including a spacious master suite with a large sitting area and an ensuite bathroom for your privacy. On the main floor, a grand 2-story hardwood entry welcomes you, leading to a study or living room enclosed by double doors for added privacy. The family room features a cozy fireplace, while the large kitchen boasts ample counter space and hardwood floors that flow seamlessly into the formal dining room. Additional amenities include a reverse osmosis system, dual HVAC systems installed in 2019 and 2023, new carpet throughout (installed July 2023), both gas and electric laundry hookups, a mound septic system (installed 6/16), and a new bladder tank for the well (updated 12/23). Located near the Chain of Lakes, multiple forest preserves, and less than 10 minutes from Interstate 94 and the Metra station for stress-free commuting to the city, this home offers unparalleled convenience and luxury living. Don't miss out on this extraordinary opportunity to make this dream home yours!
