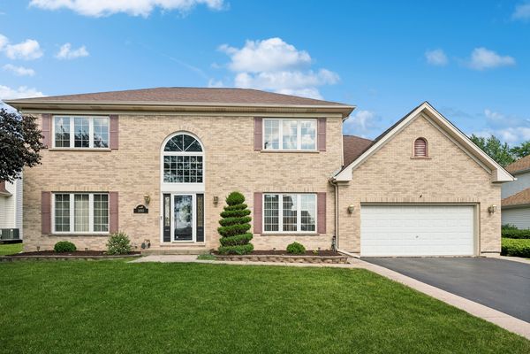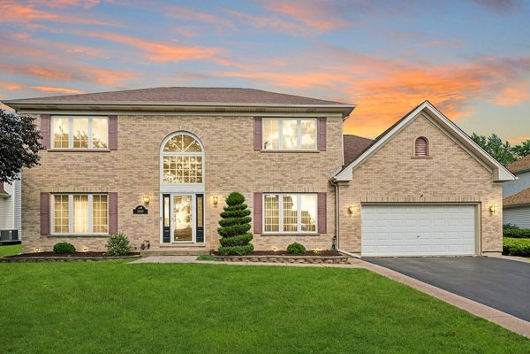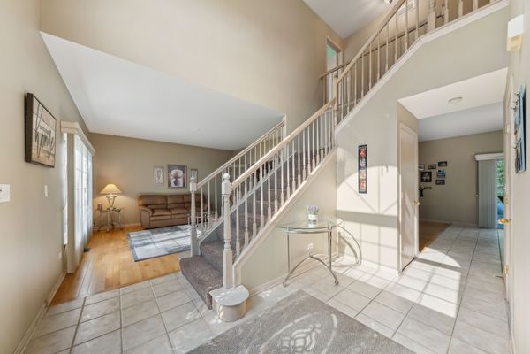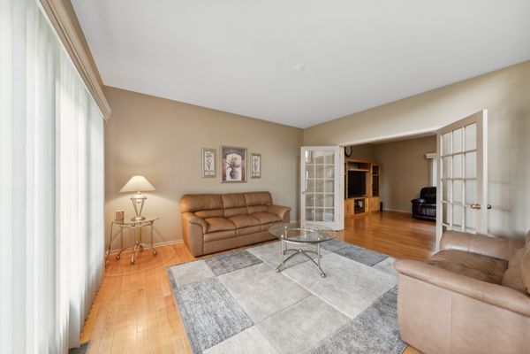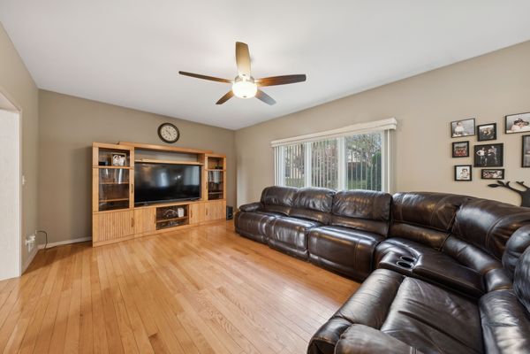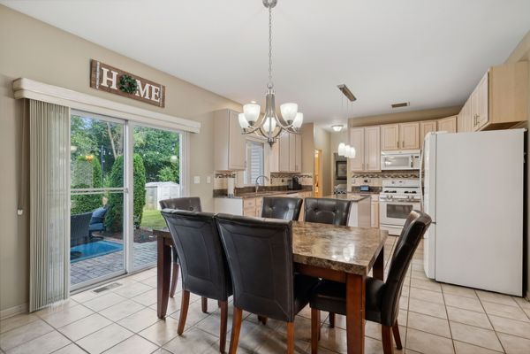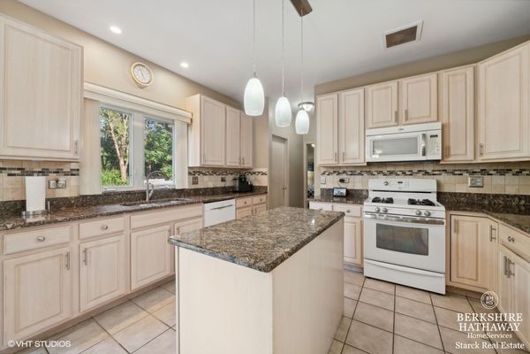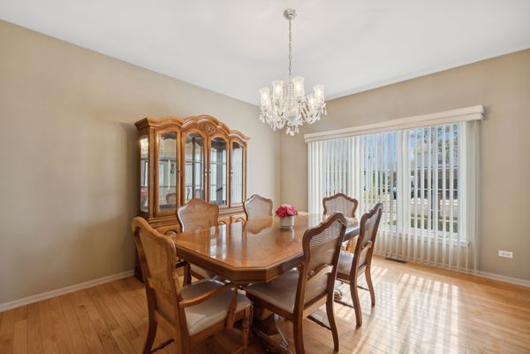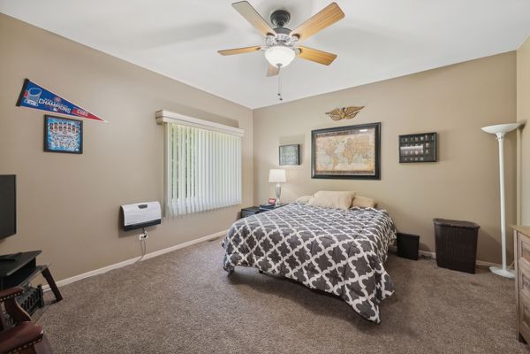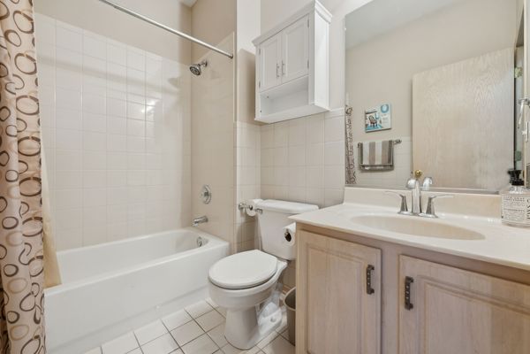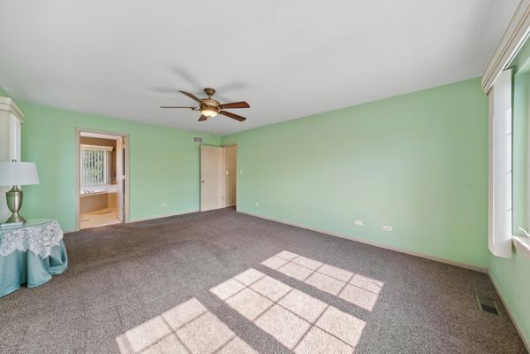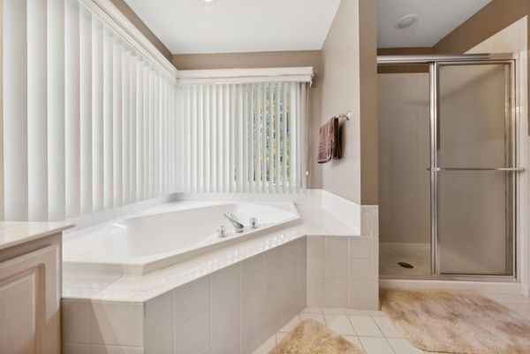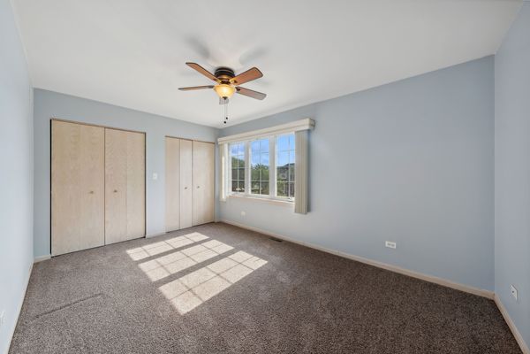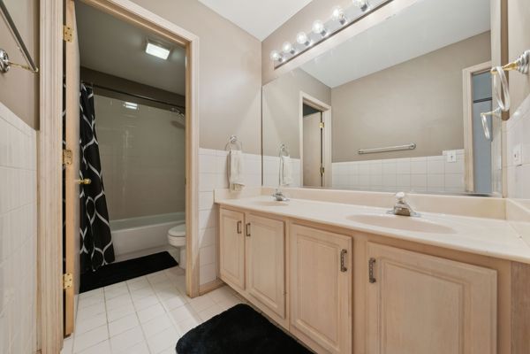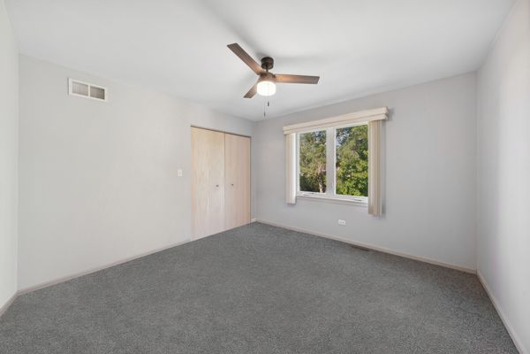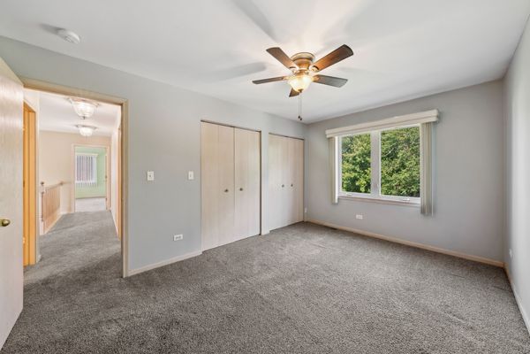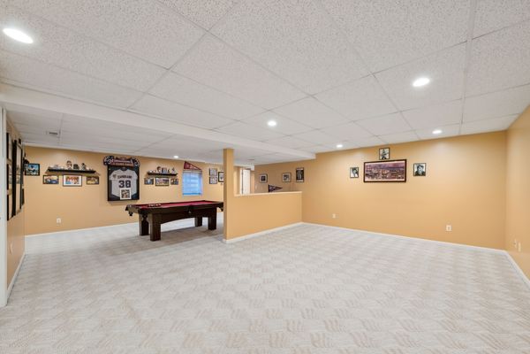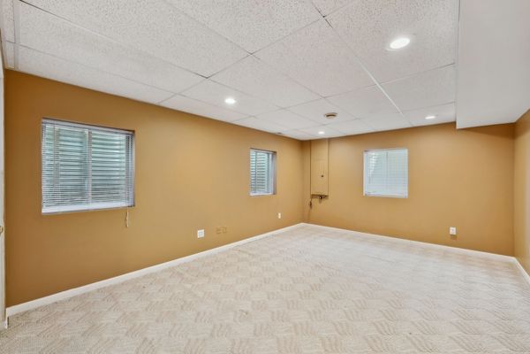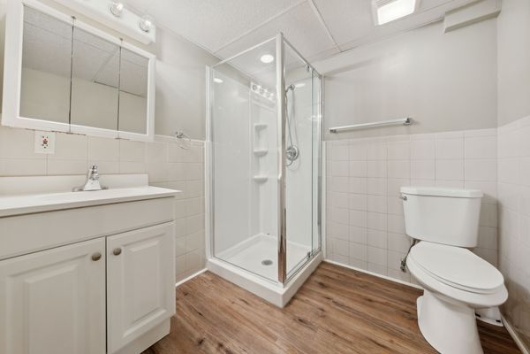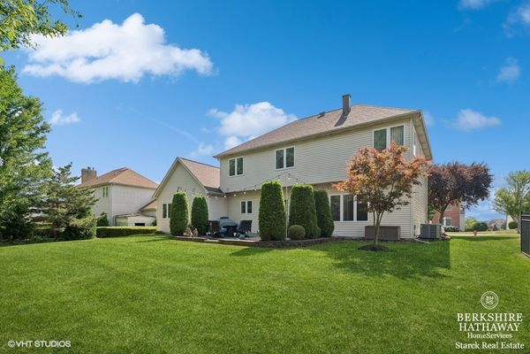1493 Harmony Drive
Bartlett, IL
60103
About this home
Welcome to this wonderful 5-bedroom, 3 full and 2 half-bath home, offering over 4, 000 square feet of luxurious living space. Highly desirable floor plan. Perfectly suited for those needing ample room, this home features a fully finished basement featuring a bedroom and a half bath, providing exceptional space and versatility. The kitchen features granite countertops, abundant cabinetry, and a spacious island, ideal for everyday use and perfect for hosting gatherings. The main level includes a bonus room that can serve as a bedroom, an office, or a playroom, catering to diverse needs. Step outside to the expansive backyard, designed for entertaining or simply relaxing. A new middle school opening in 2025 is conveniently close by, enhancing the appeal of the location. Enjoy easy access to Hawk Hollow nature paths, the library, train station, schools, shopping, and downtown Bartlett. A quick close is possible, making this the perfect opportunity to move into your dream home without delay.
