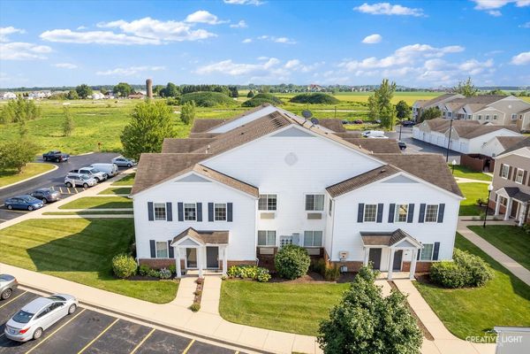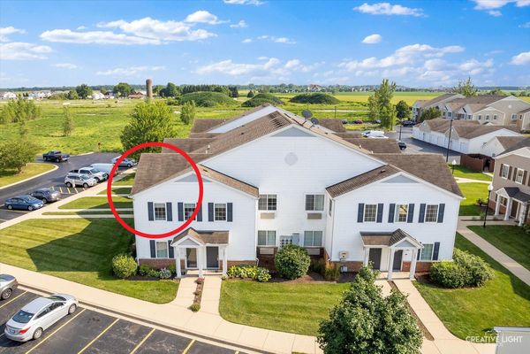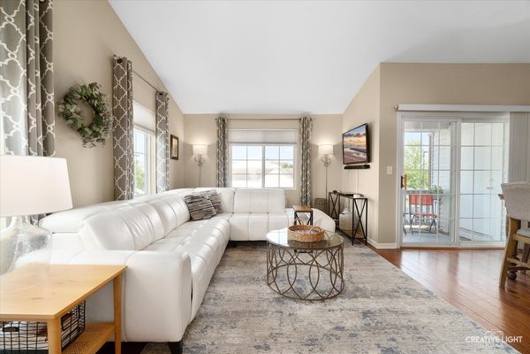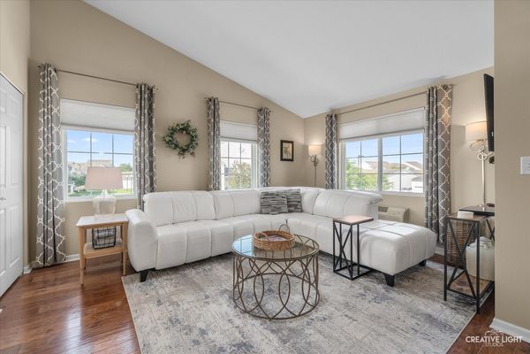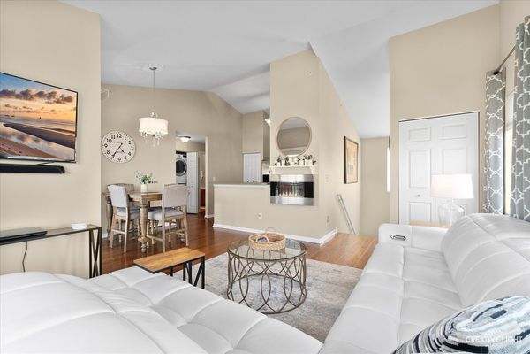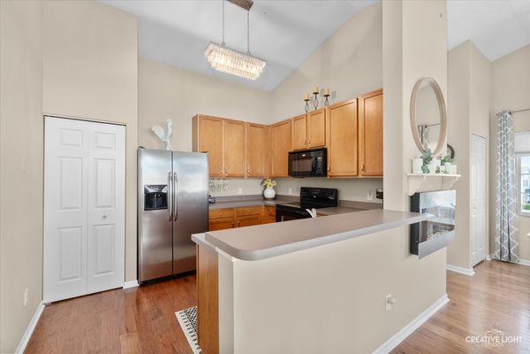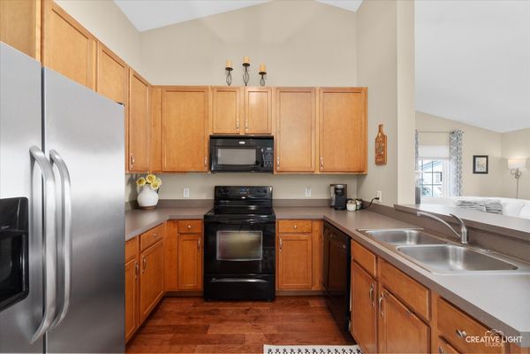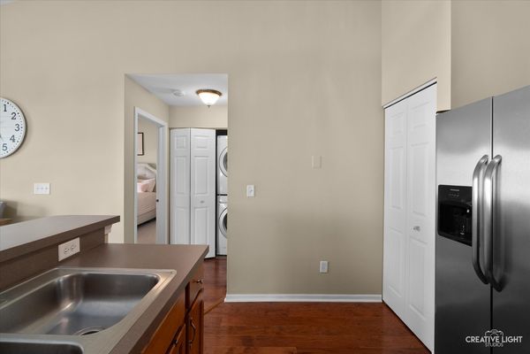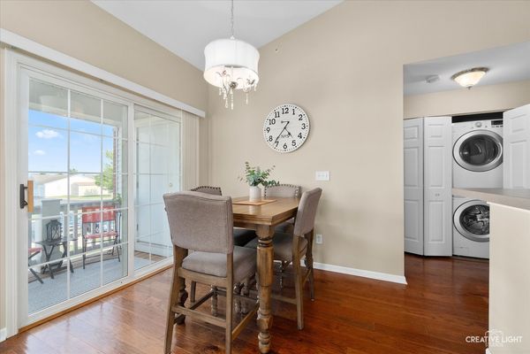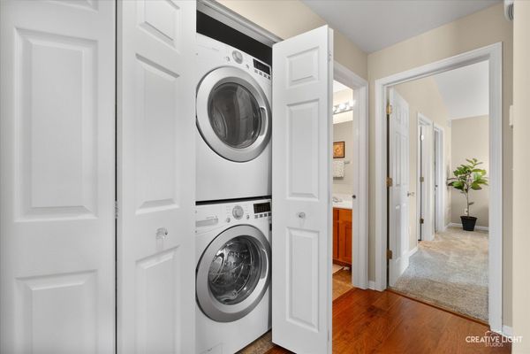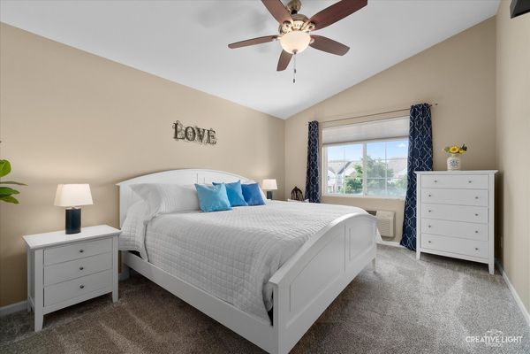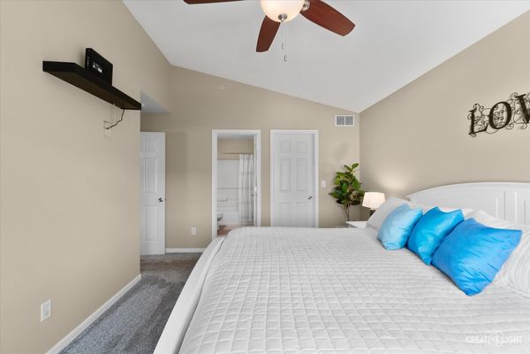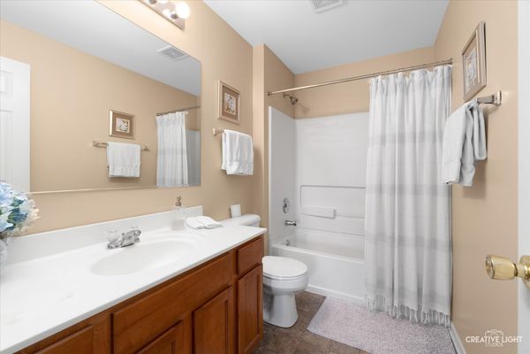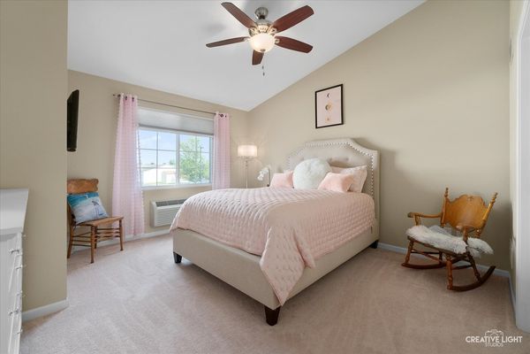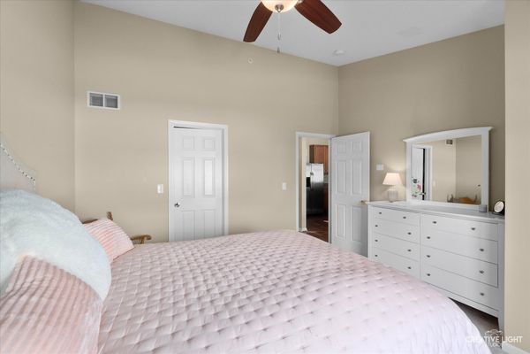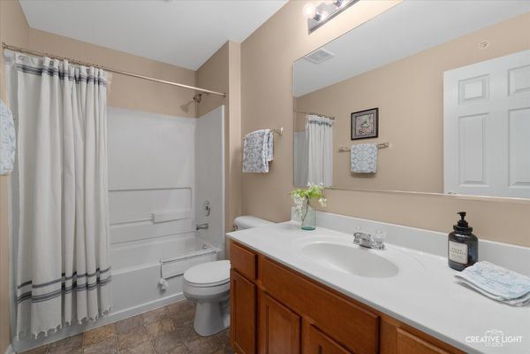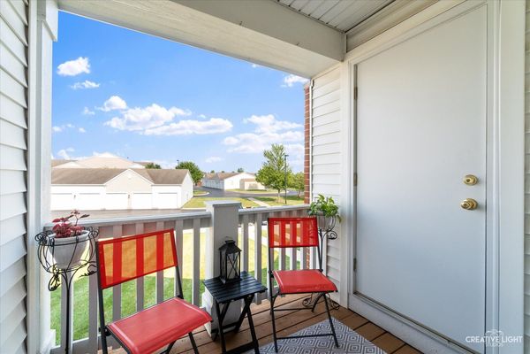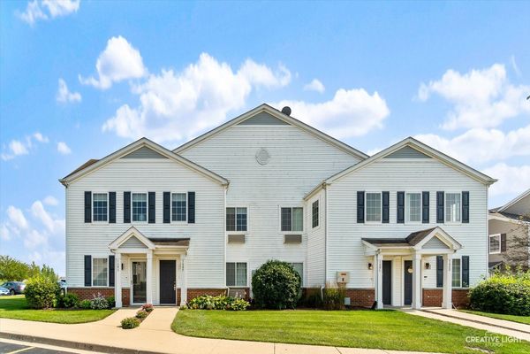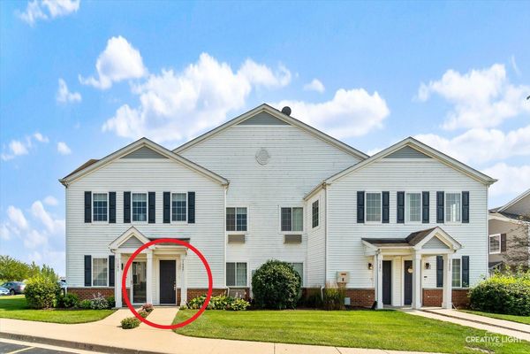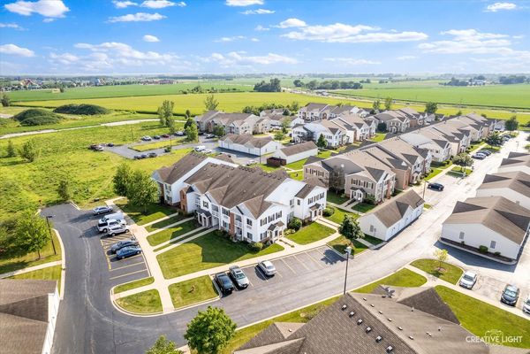148 Bertram Drive Unit P
Yorkville, IL
60560
About this home
FANTASTIC, FULLY FURNISHED END UNIT ~ DECORATED with CLASSY finishings....including but not limited to: $4000 sofa sectional with dual power reclining head and foot rests ~ FULL SIZE STACKABLE washer/dryer set (2020), Pub height kitchen table and chairs (stored leaf included) ~ Master bedroom set ~ Queen bedroom set ~ TWO FLAT screen TVs ~ ELECTRIC wall mounted FIREPLACE ~ COMPLETE KITCHEN ensemble (Keurig, toaster, blender, electric fry pan, crock pot, plates, silverware, Stainless Kitchen appliances, etc.) ~ ADORABLE balcony patio chair & table set. ONLY AN ELECTRIC BILL in a Clubhouse Community - - MINUTES to I-88! You will love RANCH STYLE living on the 2nd floor of this 2 bedroom, 2 full bath MAINTENANCE FREE HOME. ENJOY: PRIVATE ENTRANCE brings you to VAULTED CEILINGS throughout, OPEN CONCEPT kitchen with breakfast bar, 42" MAPLE cabinetry, NEWER engineered HARDWOOD flooring (2019), NEWER carpeting (2021), UPDATED light fixtures, UPDATED colors with WHITE TRIM PACKAGE, ALL APPLIANCES including NEWER washer/dryer (2020), CEILING FANS & WALK-IN CLOSETS in both bedrooms, a PRIVATE BALCONY with outdoor seating & STORAGE UNIT & 1 car detached GARAGE. HOA fees include water, garbage, snow removal, landscaping, roofs/siding, huge CLUBHOUSE with pool, fitness room, pool room, kitchen, basketball courts, sand volleyball, parks and bike paths. TRULY MOVE-IN READY - all you need to do is hang your clothes in the SPACIOUS closets! QUICK CLOSE POSSIBLE to WELCOME you HOME!
