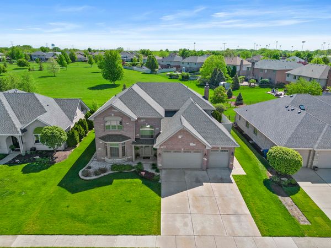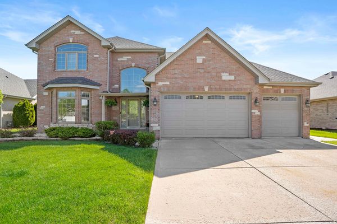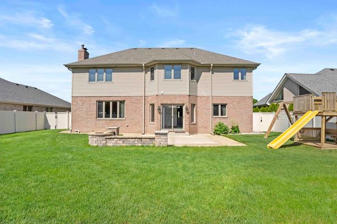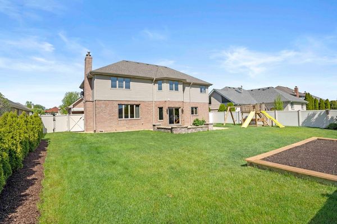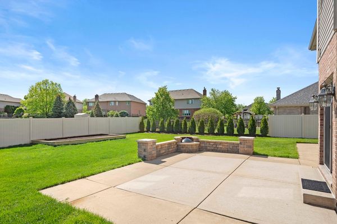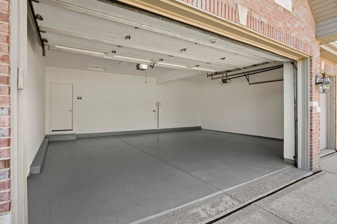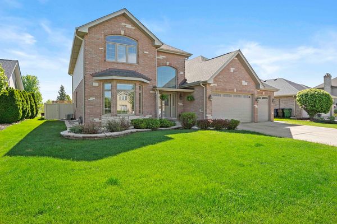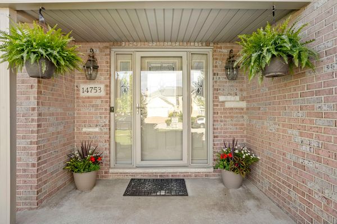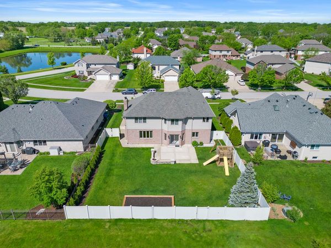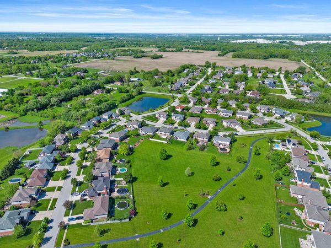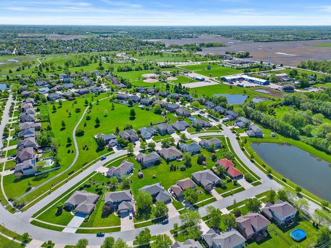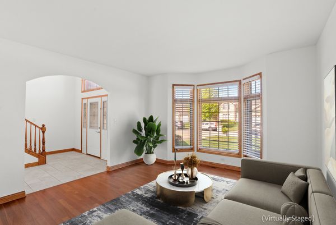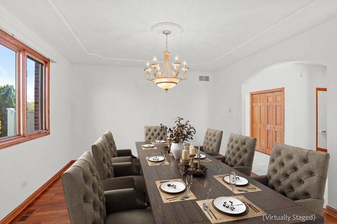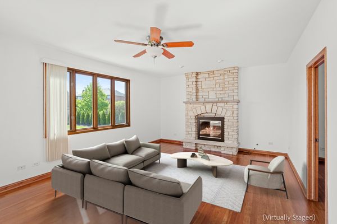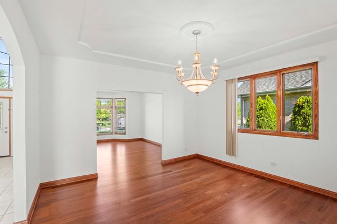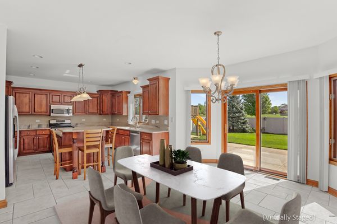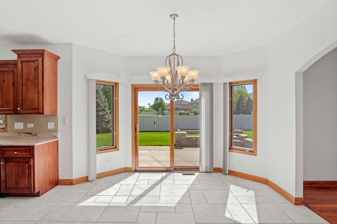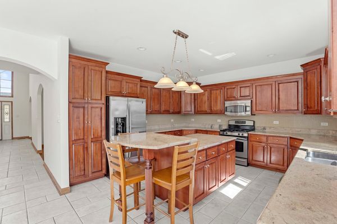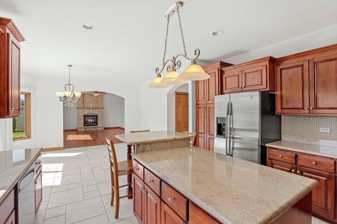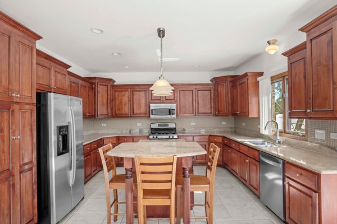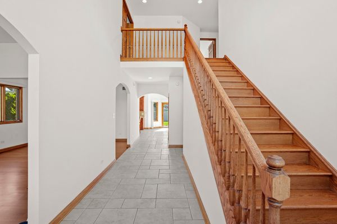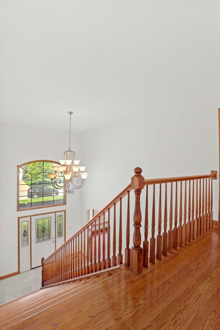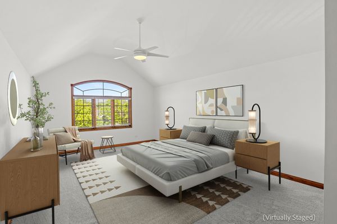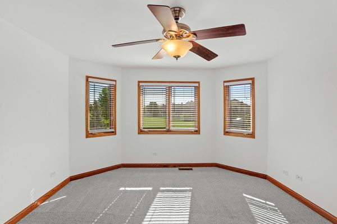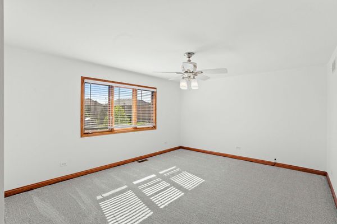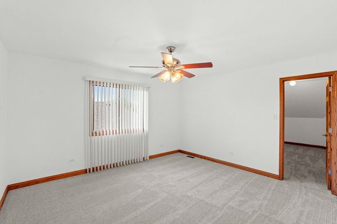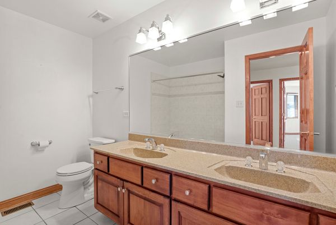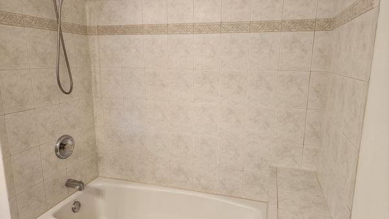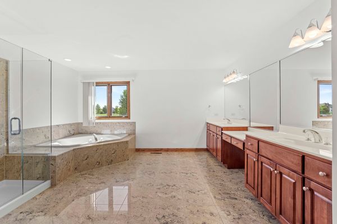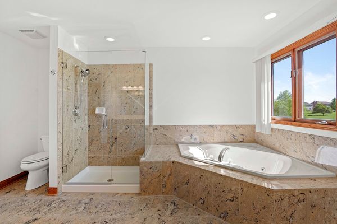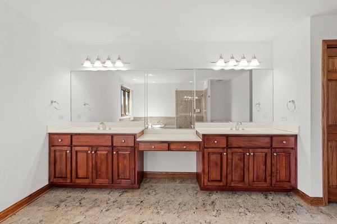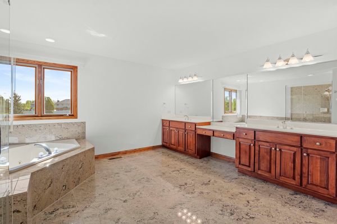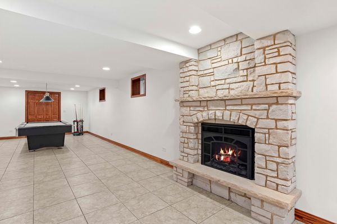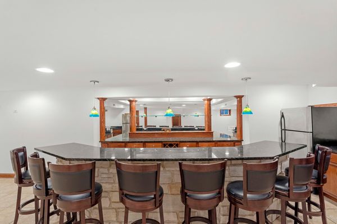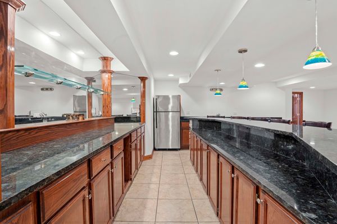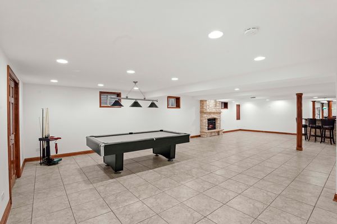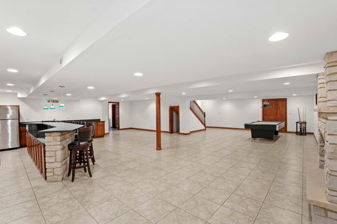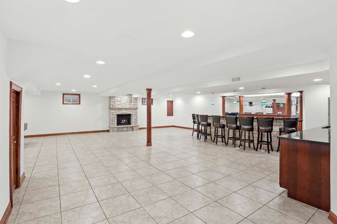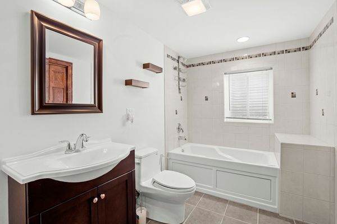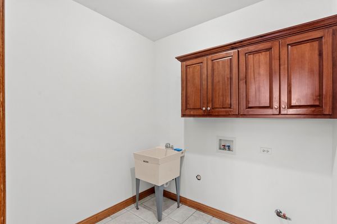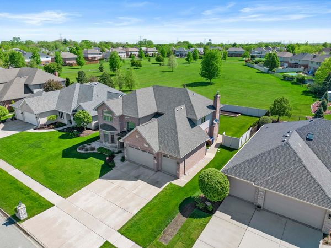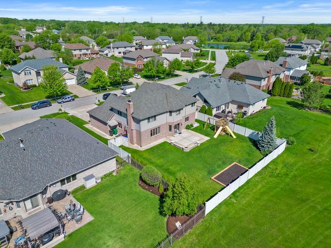14753 Margust Lane
Homer Glen, IL
60491
About this home
Picture Perfect Home, brick and stone 2 story, located in the RARELY available Woodbine West Subdivision! One owner has meticulously maintained, this beautiful home. Welcoming foyer opens into a residence that is beaming with character and features a highly functional floor plan filled with natural light. Main level features Living room, formal dining room, 9' ceilings and real hardwood floors throughout the majority of the first floor. Eat in kitchen features custom maple cabinets, large island, table space, access to yard. Comfortable family room overlooks yard with gas/wood burning fireplace. Main floor office/5th bedroom and convenient main floor laundry. Continue to second floor where you will find a large main bedroom with vaulted ceiling, huge walk-in closet and an attached bath with dual sinks, separate shower and a relaxing jetted bath. There are also three more large bedrooms with walk in closets and an additional full bath. The fully finished basement has a wonderful recreation room with beautiful stone fireplace, complete with an AWESOME wet bar, built in cabinets, can lighting, pool table area, gaming area and TV area making this the perfect space to gather with family and friends for fun times and good memories! There is also TONS of storage space and a full bath in the basement. The backyard is also nicely fenced-in with raised bed garden and sprinklers system. Look no further, as this home was just freshly painted, refinished hardwood, New carpet in all 4 bedrooms. New Roof. Premier lot backing to open land in this incredible community. Woodbine West is a nice, quiet, self contained neighborhood with almost no outside traffic. It also has a walking path, 3 ponds and it backs up to the former Woodbine Golf Course which has been completely transformed into an enormous new Homer Heritage Park, complete with trails, fitness course, tennis, volleyball, pickle ball, courts, sledding hill and large stretches of wide open space. Secure your dream home today and start creating lasting memories with your loved ones in this exquisite property!
