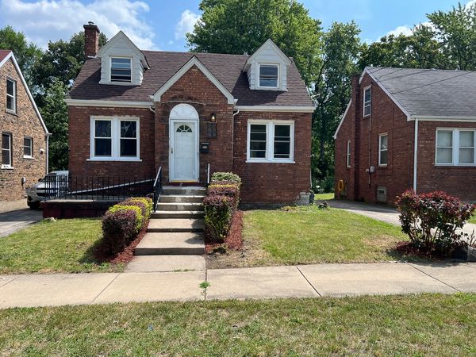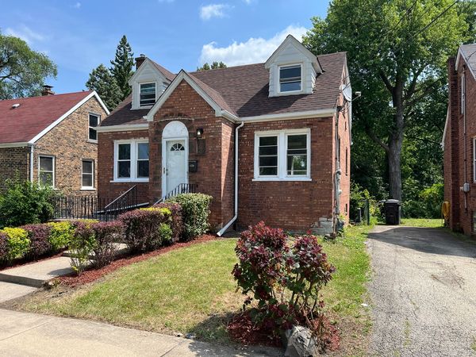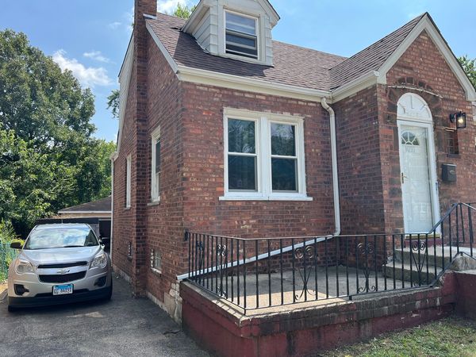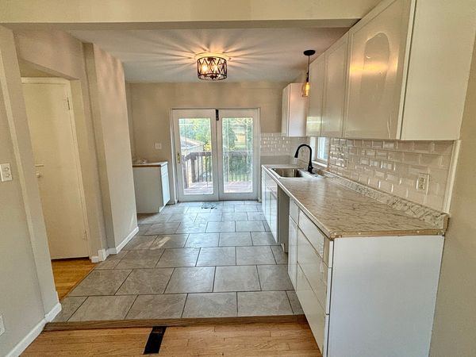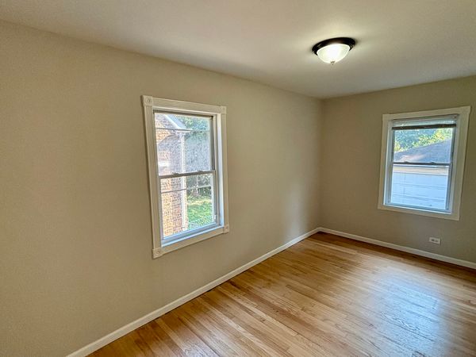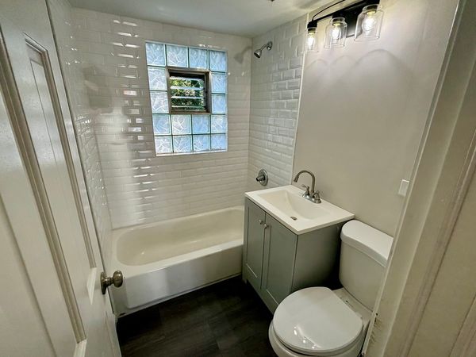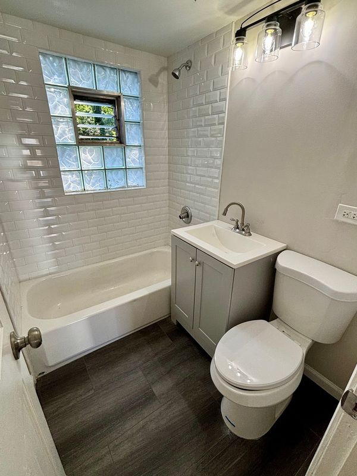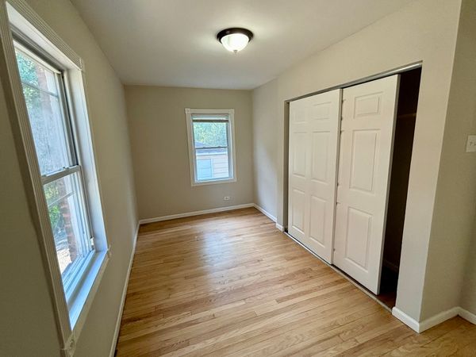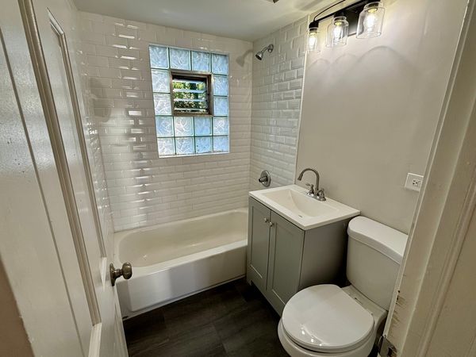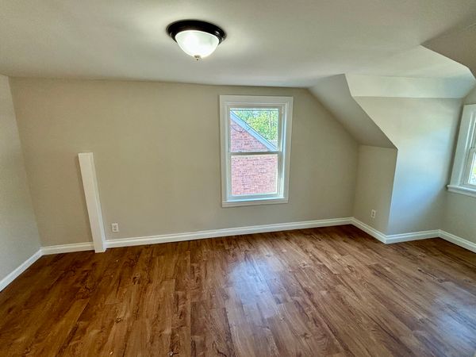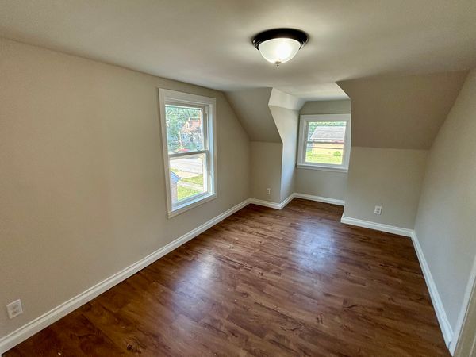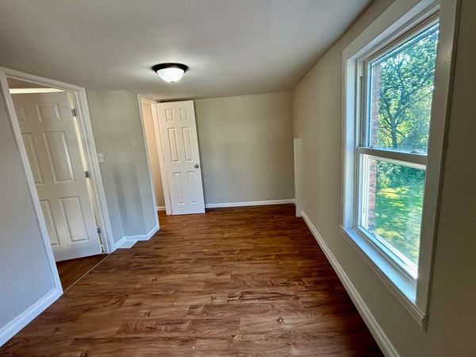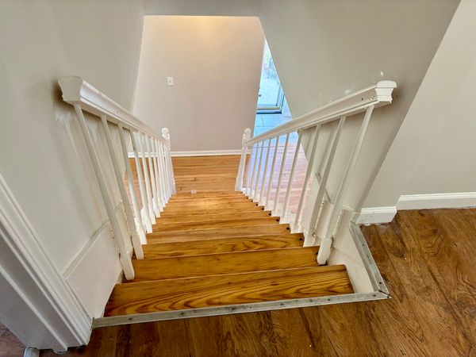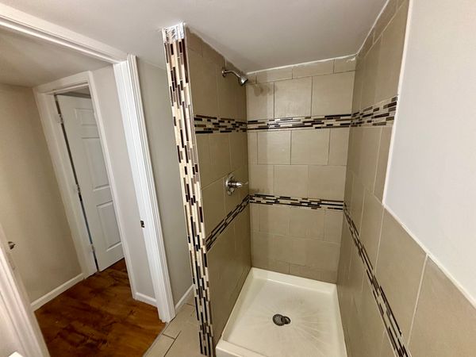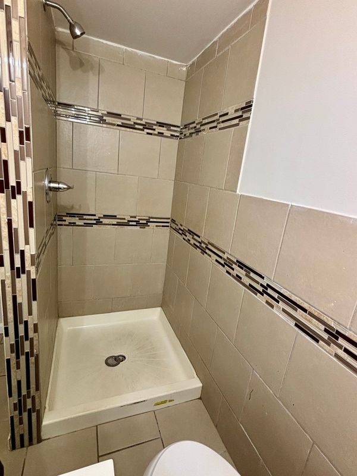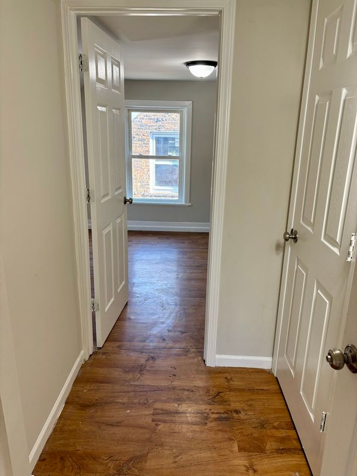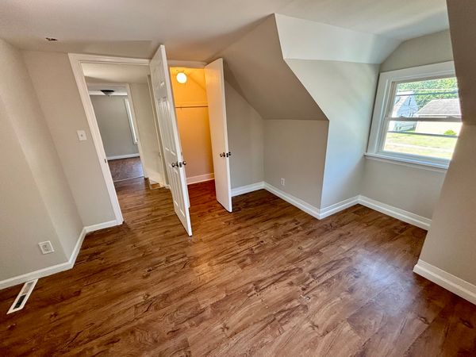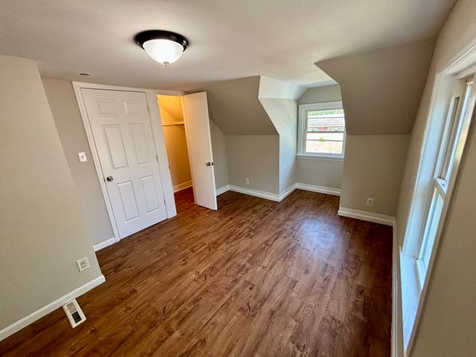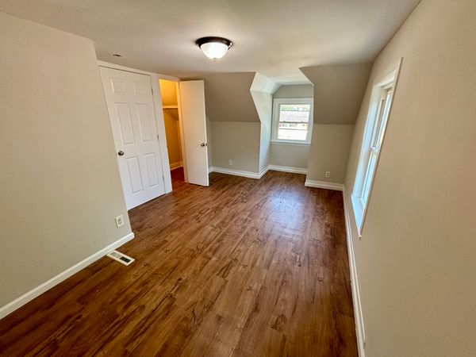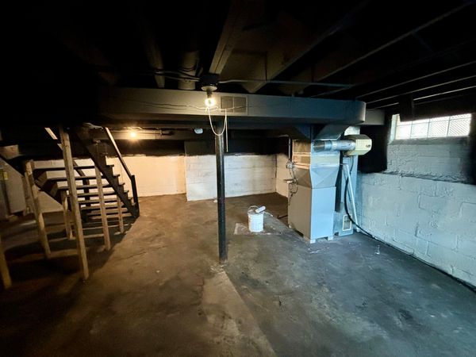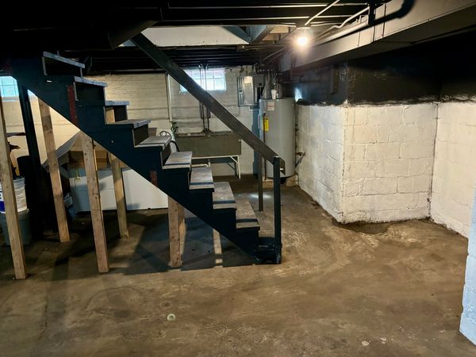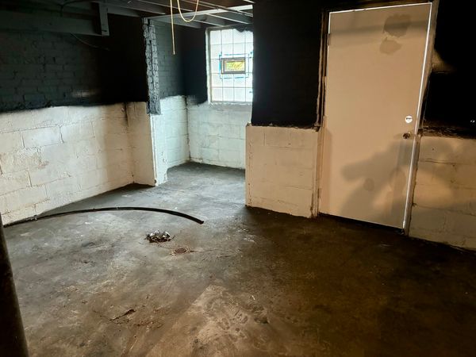14733 Riverside Drive
South Holland, IL
60473
About this home
Welcome to this Magnificent all-brick Cape Cod! Its a true gem, offering both timeless appeal and a High End recent Rehab new cabinets and Stainless Steel Appliances! **** The dormered second floor provides extra bedroom space and an inviting atmosphere, perfect for growing families or guests. Step outside to enjoy the serene cement porch, an ideal spot for stargazing or relaxing with a morning coffee. The property also features a spacious 2.5-car detached garage and a long driveway, providing ample parking and storage options. Inside, enjoy your newly updated kitchen boasting crisp white Shaker style cabinets, sleek countertops, a new sink w upgraded all black pullout spray faucet, and brand-new STAINLESS stove, refrigerator, dishwasher and above range microwave to be installed prior to closing. The first floor includes a HUGE bedroom w EXTRA LARGE CLOSET and a beautifully remodeled full bath, including Gleaming, sleek Subway style tile. This bath also features a smooth new black vinyl floor, new vanity cabinet w mirror, and stylish new fixtures. Enjoy the warmth and prestige of recently refinished hardwood floors in both the living room and dining room areas. Ascend the staircase to discover two additional bedrooms on the second floor, enhanced by new dormers that add both charm and functional living space. The new high end easy to maintain vinyl flooring in these rooms complements the fresh, modern feel. The second-floor bath has been thoughtfully widened to include a walk-in shower accented w custom glass trim tile that elevates the entire room! The new sink, toilet and fixtures only adds to the daily convenience and luxury you will experience in this home. The unfinished basement is ready for your personal touch, equipped with washer/dryer hookups, a new 50-gallon water heater, and walk-out stairs to the backyard. This home has been meticulously updated and is ready for you to move in and make it your own. Don't miss out on this tremendous opportunity to own a truly luxurious starter home that combines the PERFECT blend of classic charm and contemporary comfort! Seller will be offering an additional credit towards buyers closing costs too!!!
