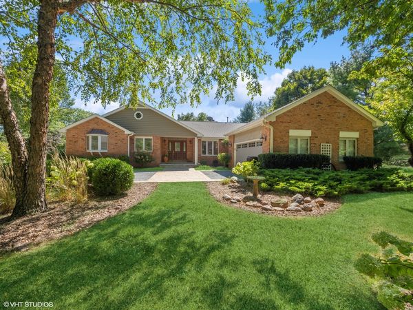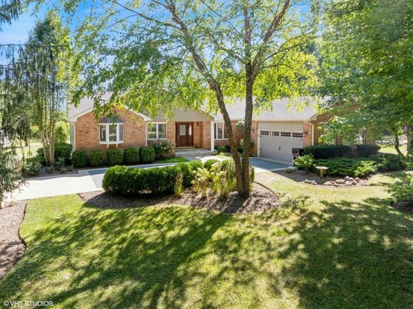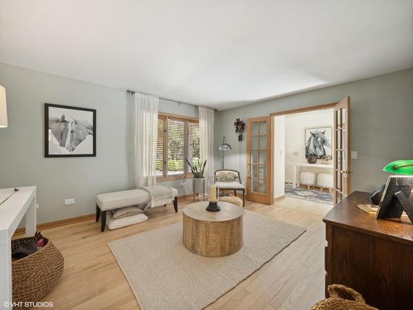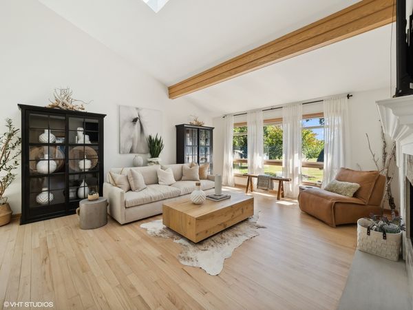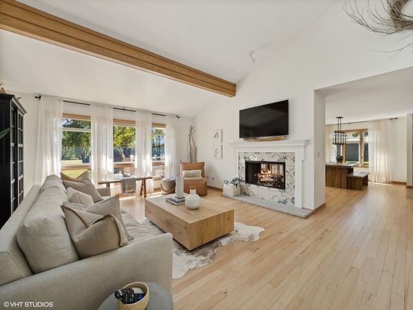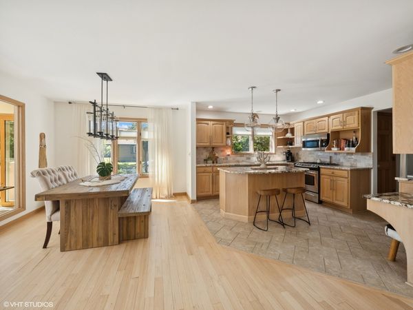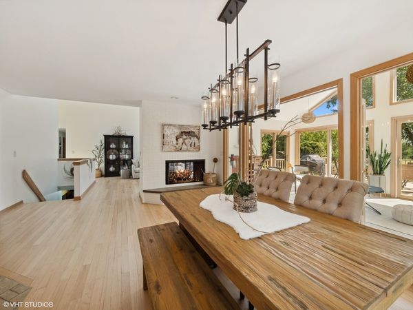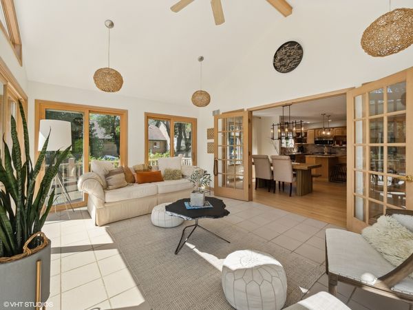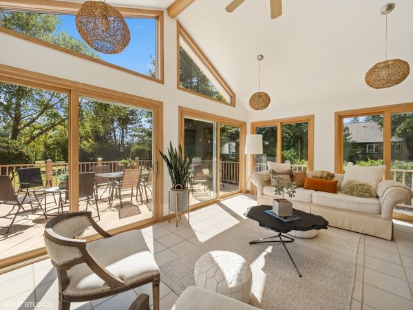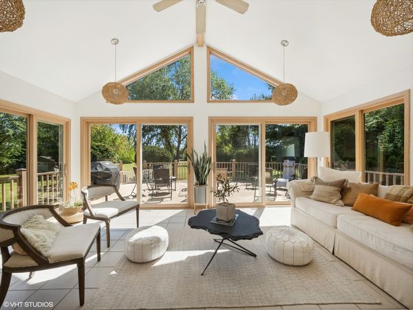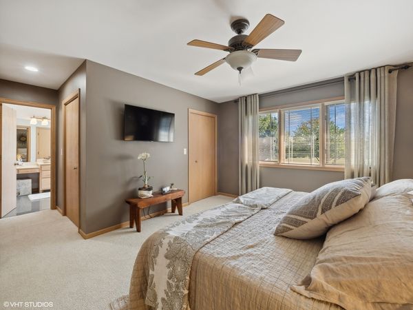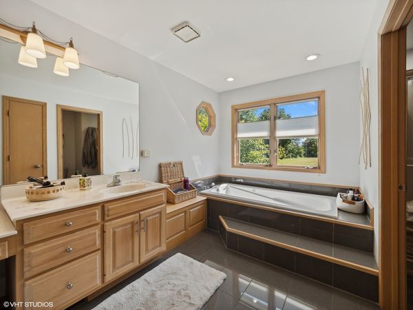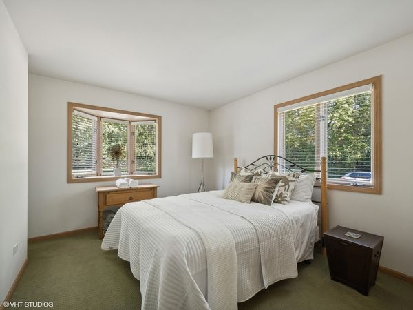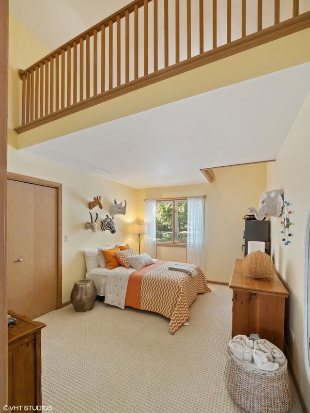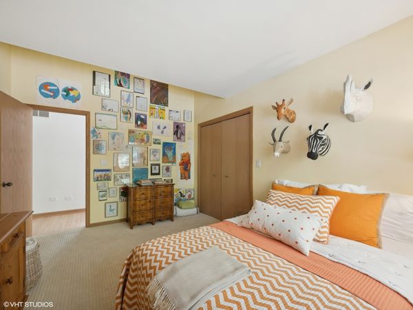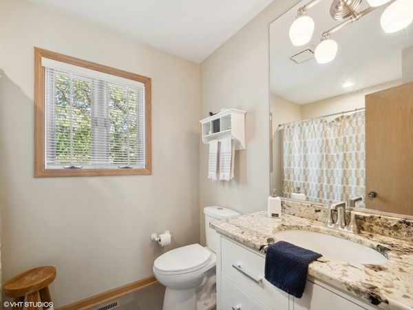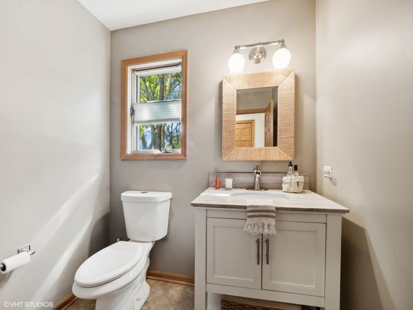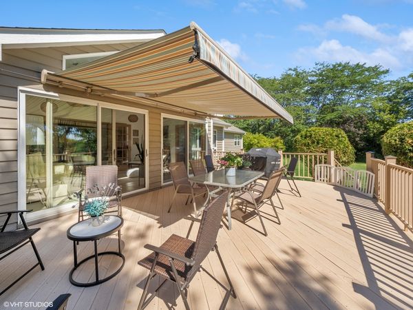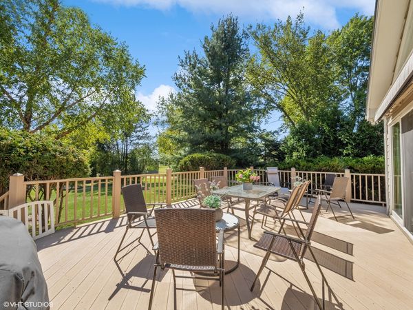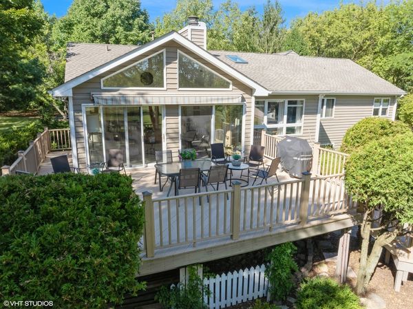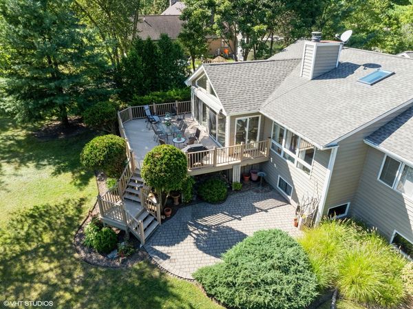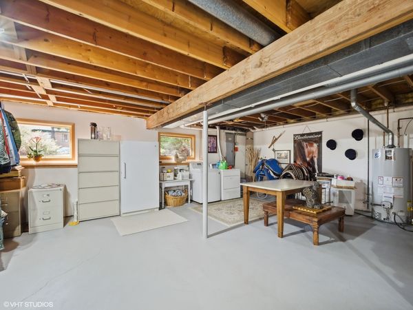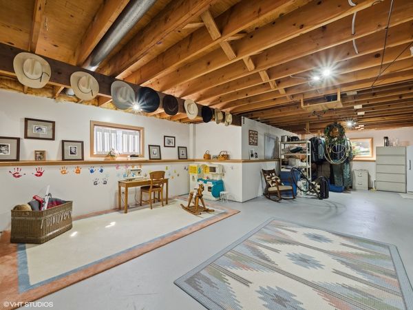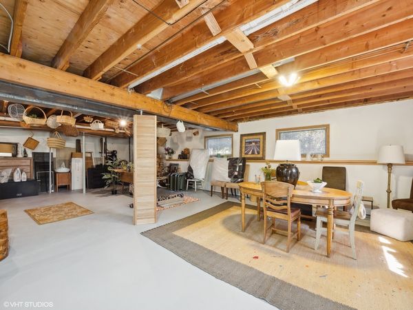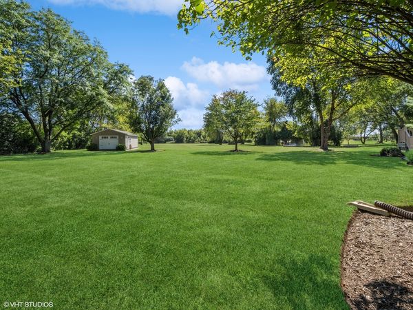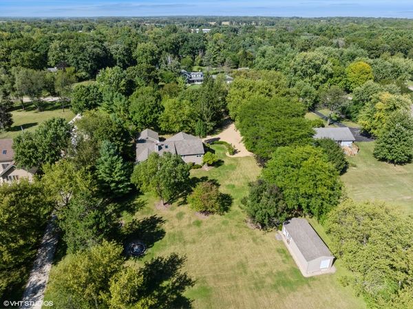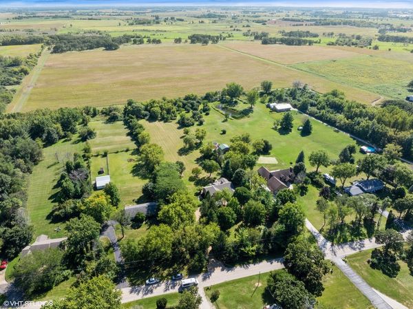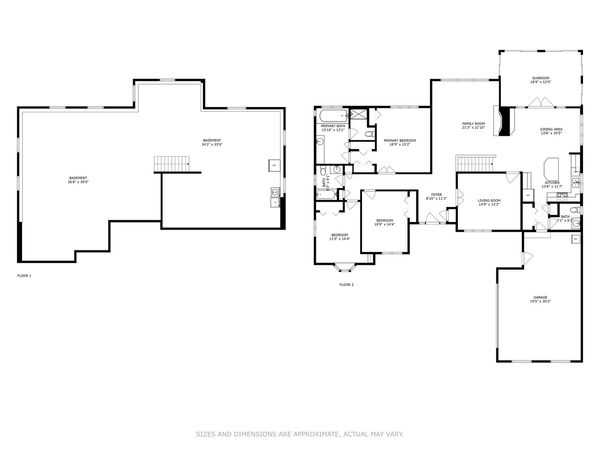14705 Pleasant Valley Road
Woodstock, IL
60098
About this home
Welcome to this stunning, turn-key RANCH nestled on a sprawling 3.29 acres property in the heart of the countryside. This beautifully designed home offers the perfect balance of seclusion & modern convenience. Surrounded by breath taking views of nature you'll enjoy serene mornings & sunsets from your 4 Season room. Featuring spacious open-concept living areas, a modern kitchen & generous sz bedrooms, bedroom #3 w/ Loft. Full, English, partially finished basement 4 storage & additional living space. W/its size & versatility this homesite is perfectly suitable for equestrian enthusiast, sustainable living, hobby farm/garden, glamping, wellness space, artist retreat, endless possibilities. Conservation land sits behind the property line. All the major systems in the home & roof are newer! This is where life slows down & the stars become your nightly companion. Come live your best life! 2.5 attached garage 1 car detached garage.
