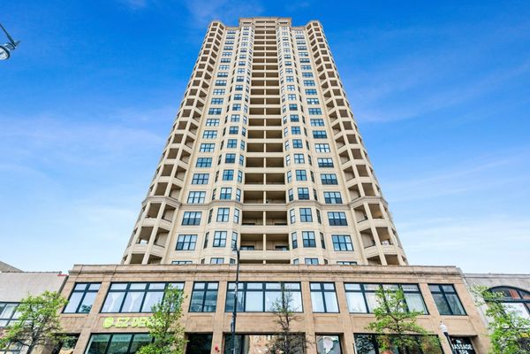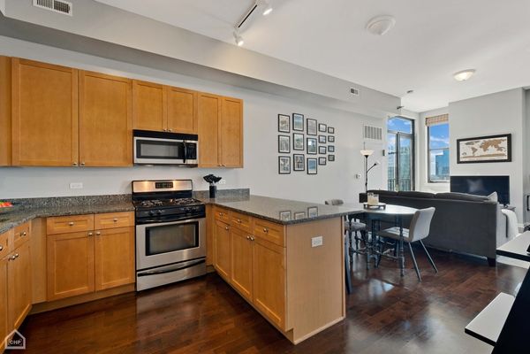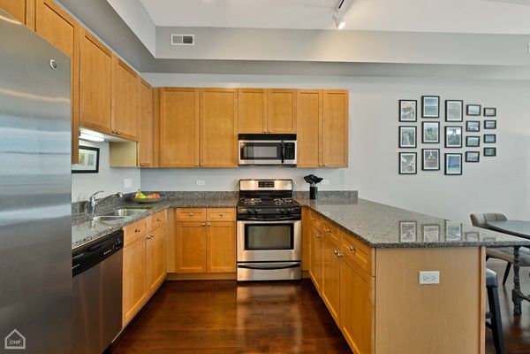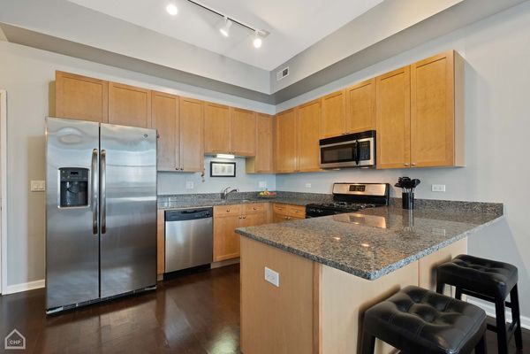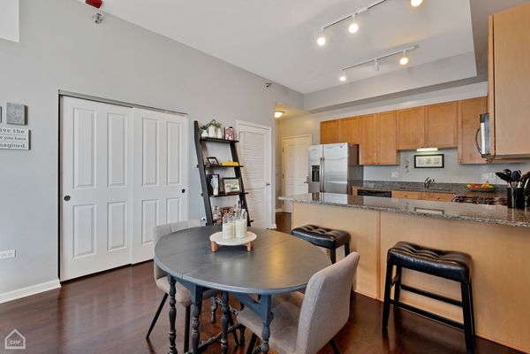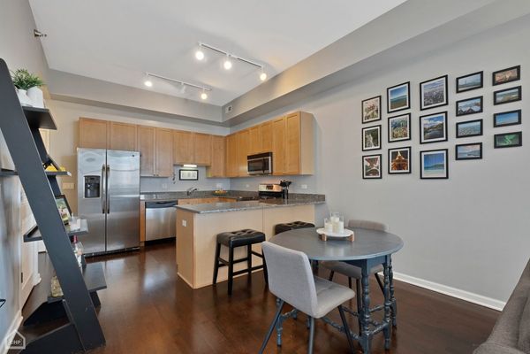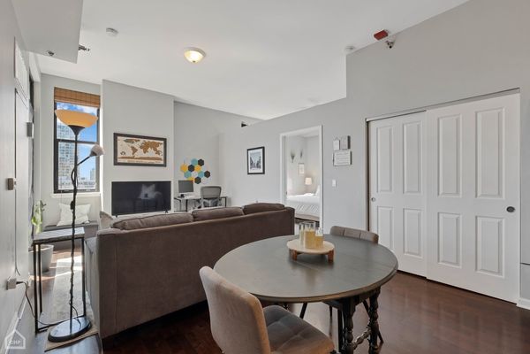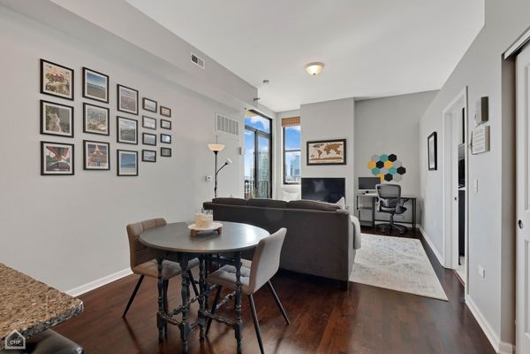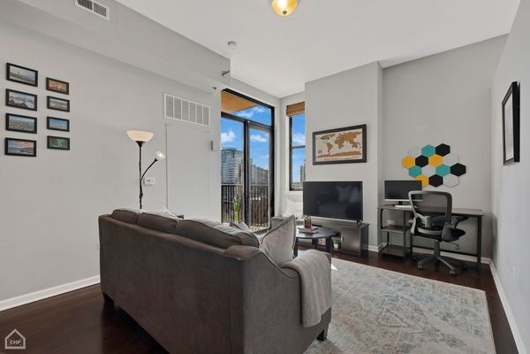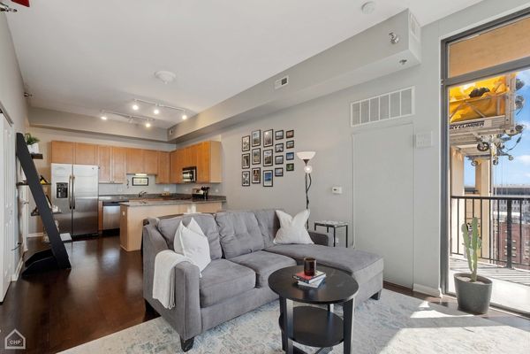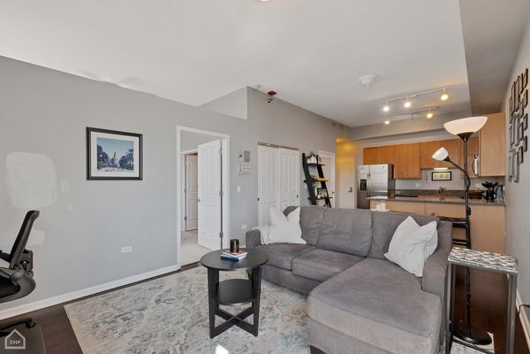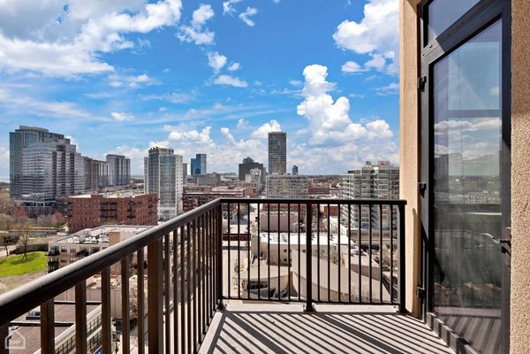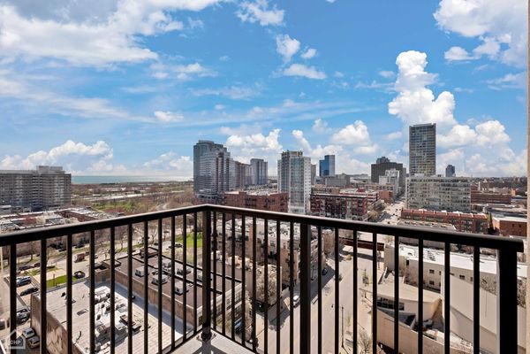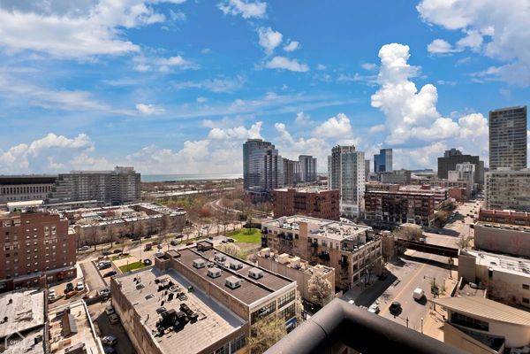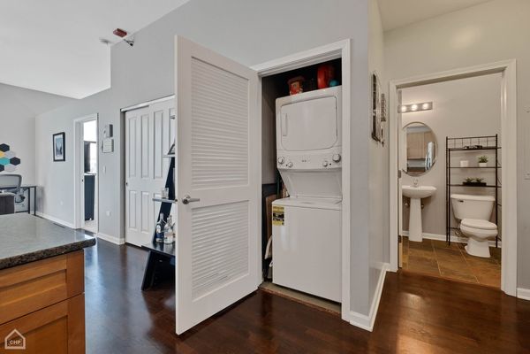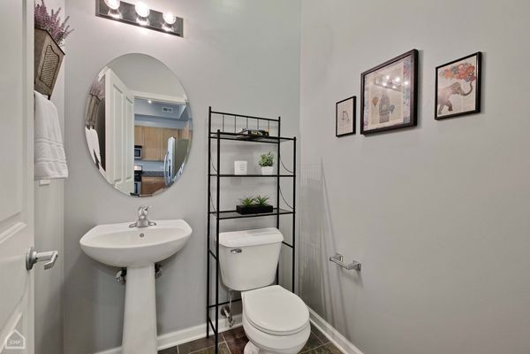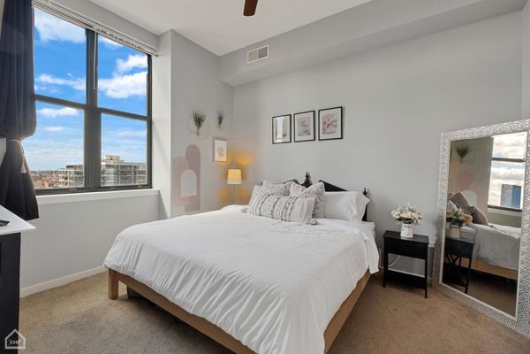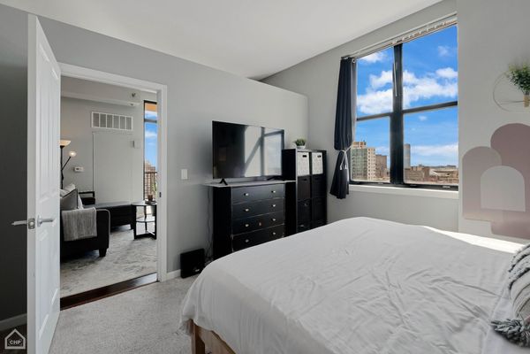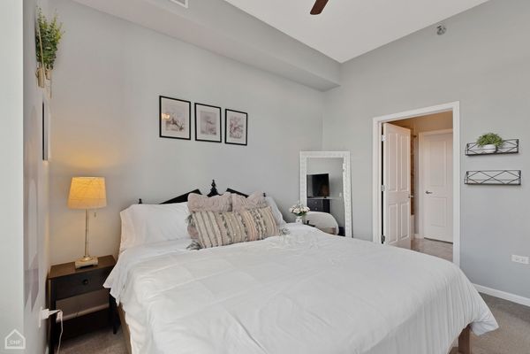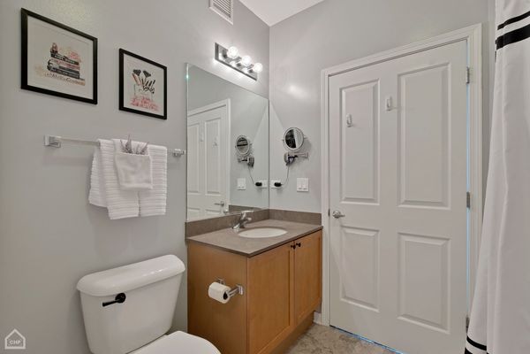1464 S Michigan Avenue Unit 1311
Chicago, IL
60605
About this home
Enjoy the best of affordable downtown living in this 1BR/1.1BA unit! The Marquee is one of the South Loop's most popular buildings, and this south and east facing unit is not to be missed. Featuring an open concept living/dining/kitchen space with 10' ceilings and tons of natural light. Including a NEW HVAC system and NEW in-unit washer and dryer! The kitchen features stainless steel appliances, granite countertops, tons of cabinet and counter space for entertaining and meal prep, and bar seating. Flowing into the living/dining area, there are endless ways to layout the space. The living room leads to a private balcony with a gorgeous view of Lake Michigan and Soldier Field. The primary bedroom suite can comfortably accommodate a king size bed, and flows to a private en suite full bath and a MASSIVE walk-in closet with floor-to-ceiling custom built-in organizers! What's more is this unit has an additional powder room, perfect for guests. The Marquee is a full service building with on-site management, 24 hour door staff, fitness center, and bike storage. Parking in the private garage is available for rent and for sale through other private owners in the building (seller currently rents a space for $200/mo). This vibrant South Loop location is well-equipped with grocery stores, restaurants, coffee shops, and the Roosevelt Collection within 2-4 blocks. Public transit is simple with the Roosevelt CTA Red, Green, and Orange Line station two blocks away, plus plenty of buses on Michigan Avenue and adjacent streets. Walk to nearby Coliseum and Webster Parks, or better yet, Grant Park, Soldier Field, The Field Museum, Adler Planetarium, 12th Street Beach, more! Welcome home!
