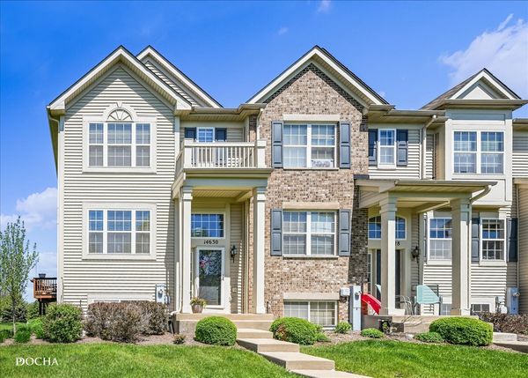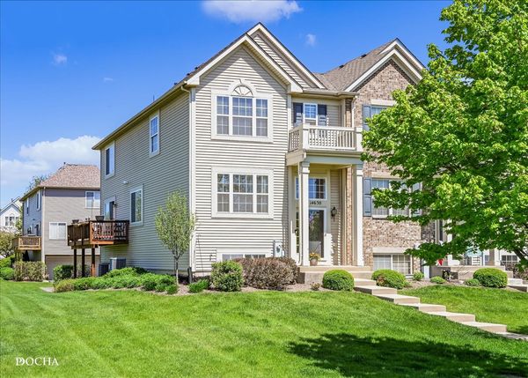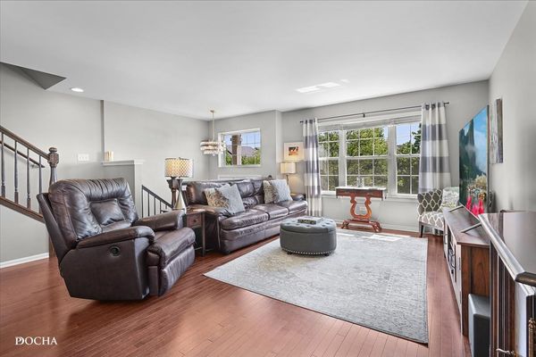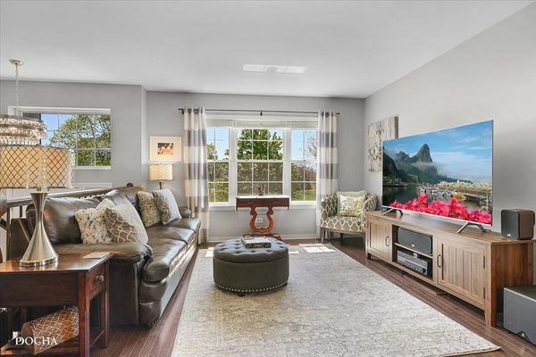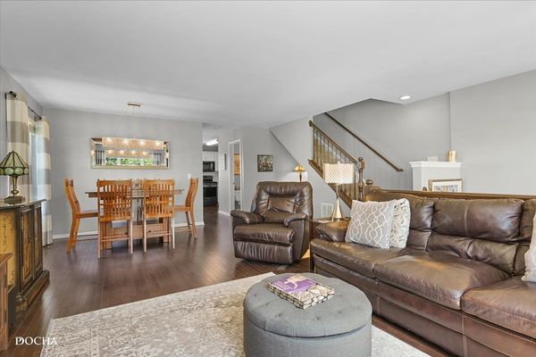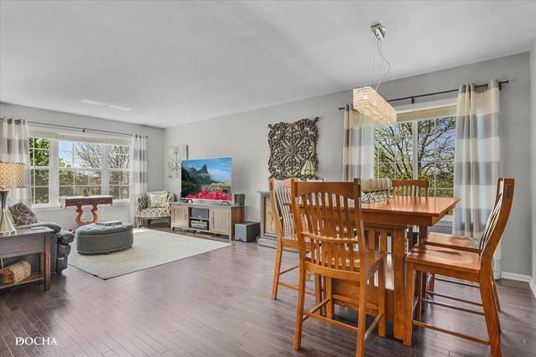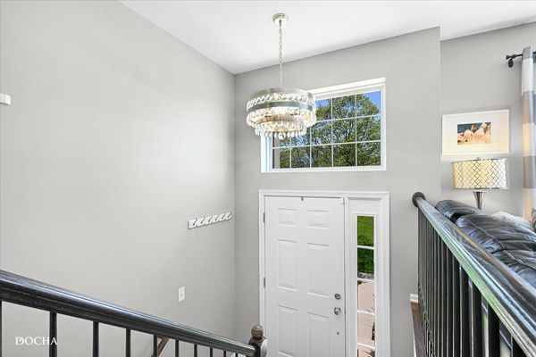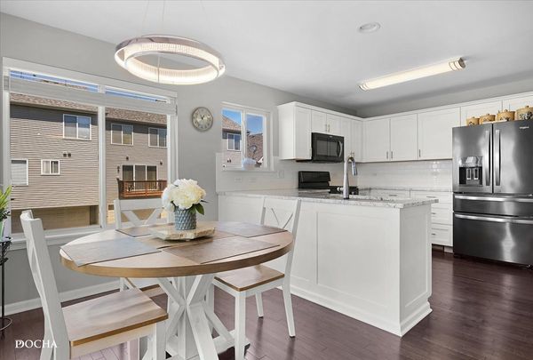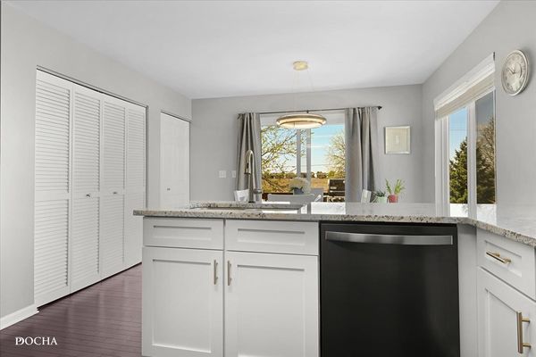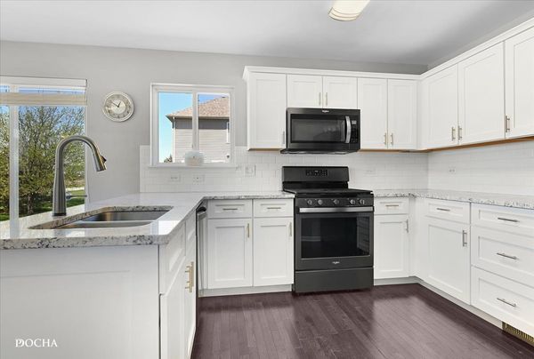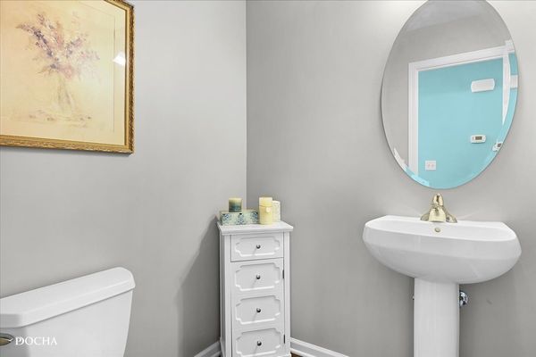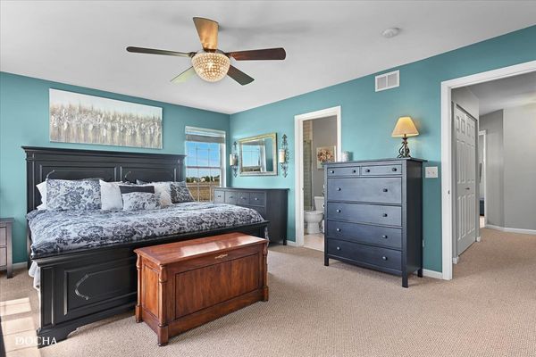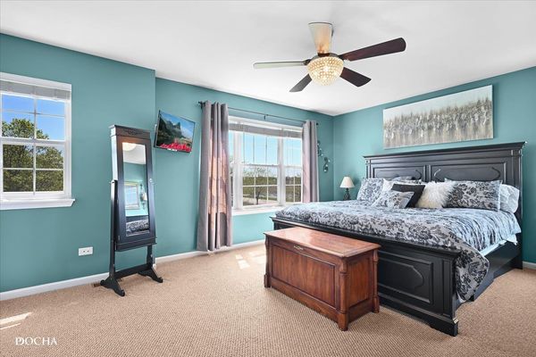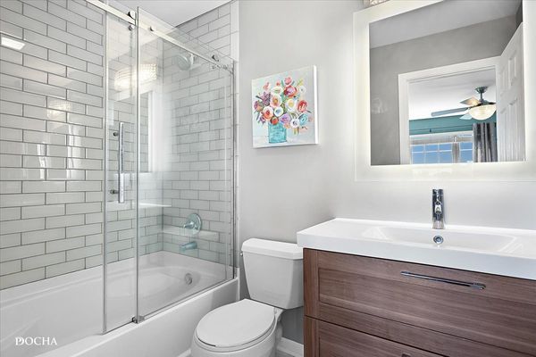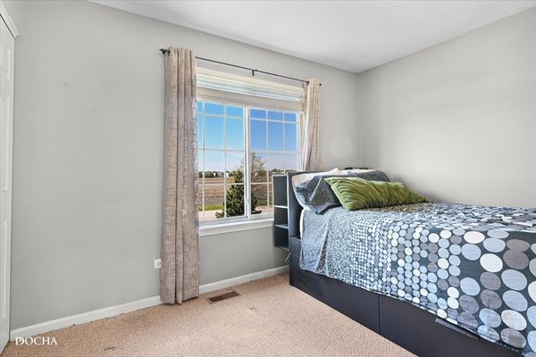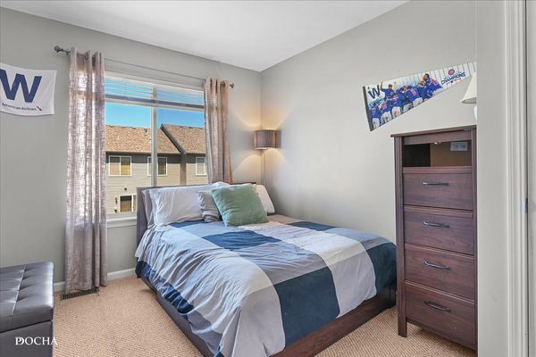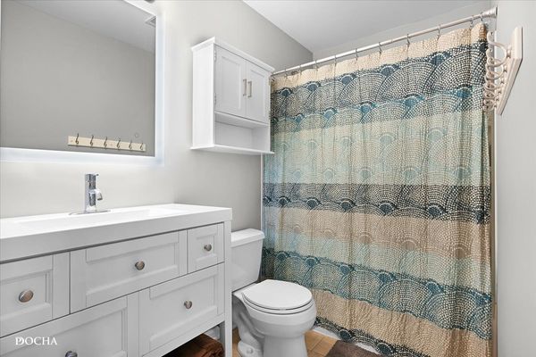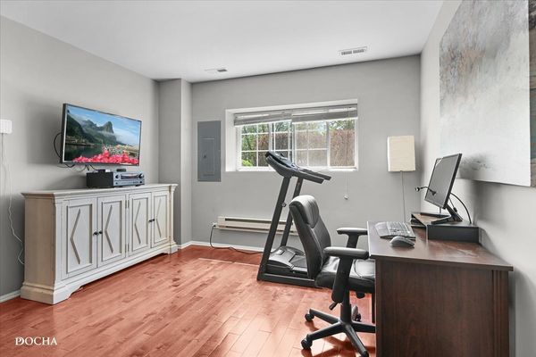14630 Thomas Jefferson Drive
Plainfield, IL
60544
About this home
** Multiple offers received. Highest and best by 5/4 at 7pm** Welcome home to Patriot Square! This beautiful 3 bed 2.5 bath end unit townhome offers you updates, modern finishes and a prime location near downtown Plainfield. As you enter the home, you are greeted with stunning hardwood floors throughout the main level.The main level offers you an open concept living and dining room combo with updated lighting fixtures which creates a great space for entertaining. Continuing on the main level, you will enter the elegant eat-in kitchen that features black stainless appliances, granite countertops and great natural lighting. Leaving the main level and heading upstairs, you will notice 3 spacious bedrooms with the primary suite being the main attraction. The primary suite offers great storage space, an updated ensuite bathroom with luxurious finishes throughout and enough room to create your own primary oasis. For more convenience, the laundry room is on the second level to help you stay efficient.To round the home out there is a great lower level basement space that can be used for entertainment, an office or personal gym. Located near downtown Plainfield, Pace commuter bus line and centrally located by multiple schools, this home is one you need to come experience! Schedule your showing today!
