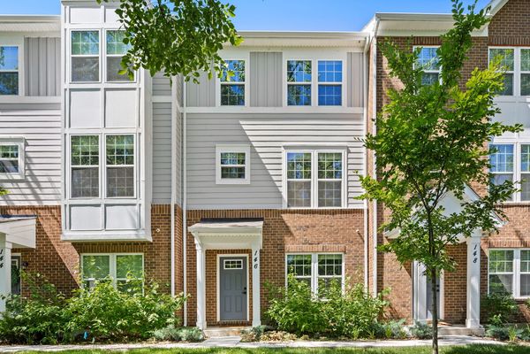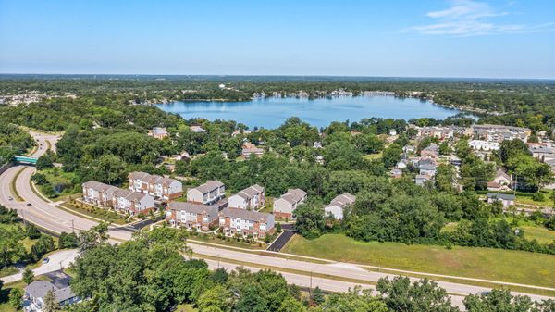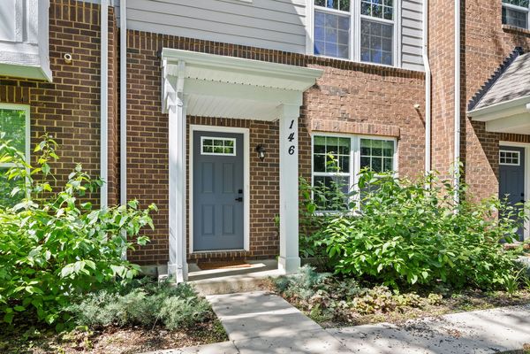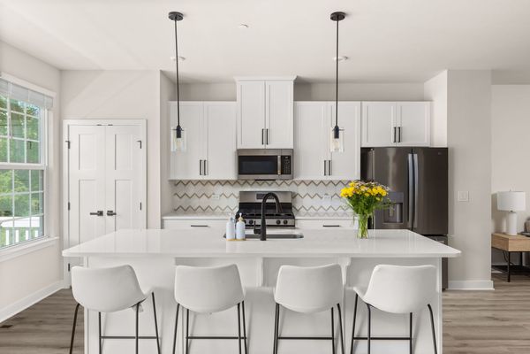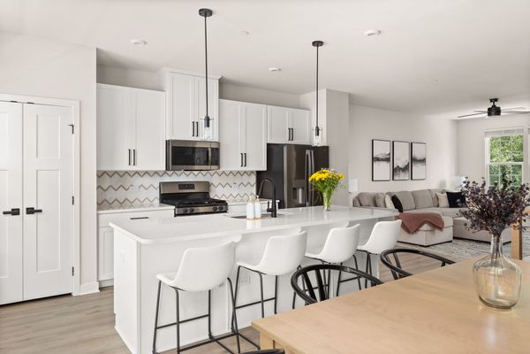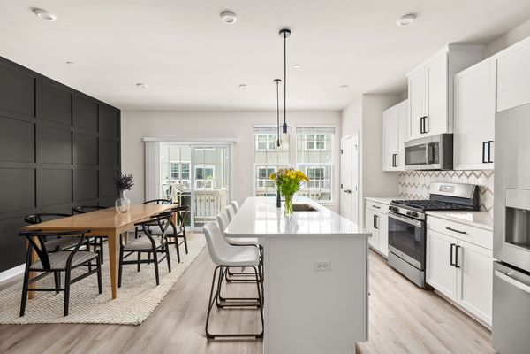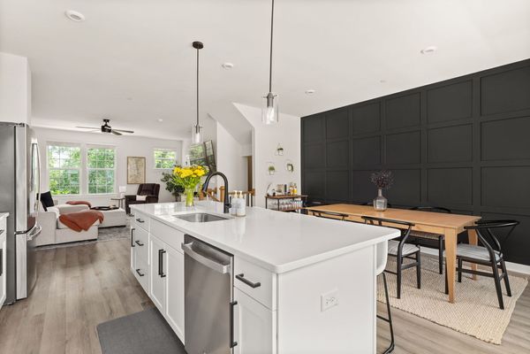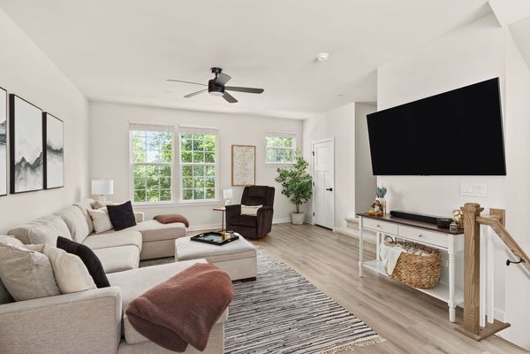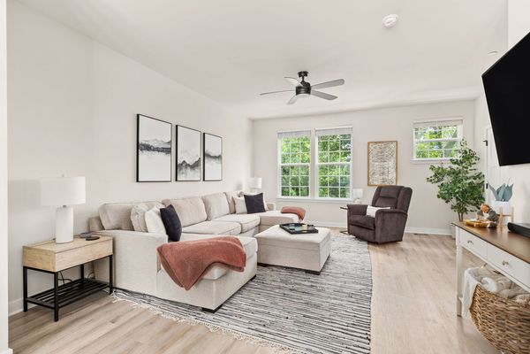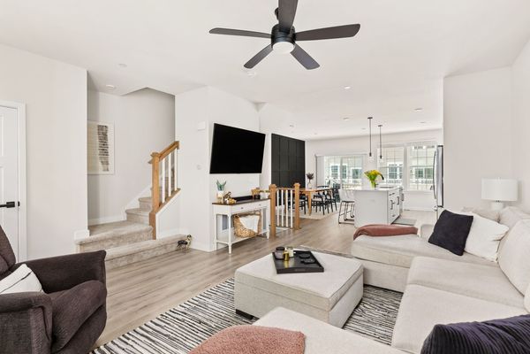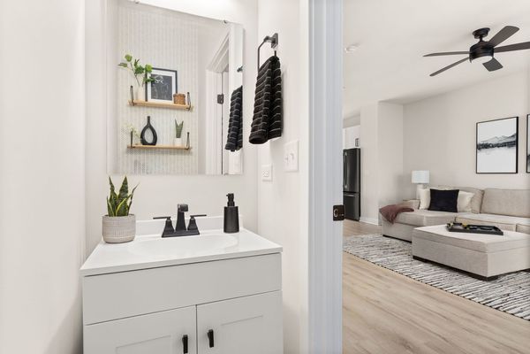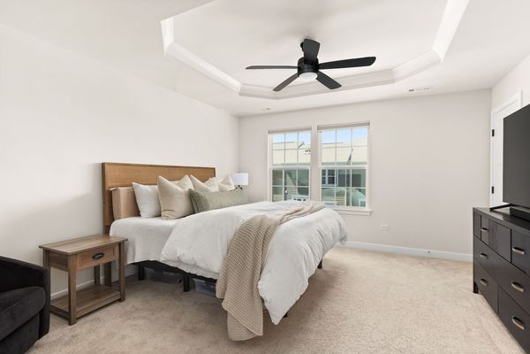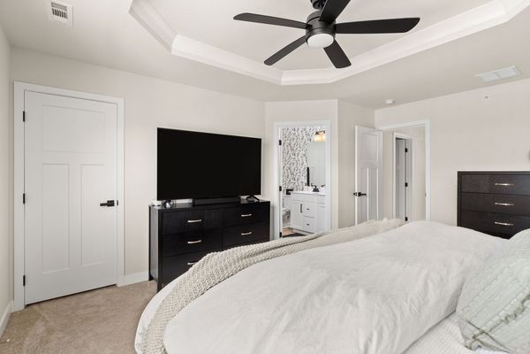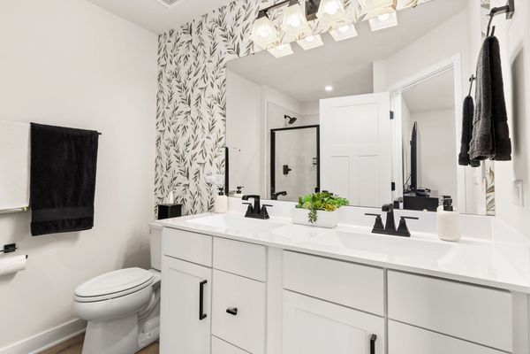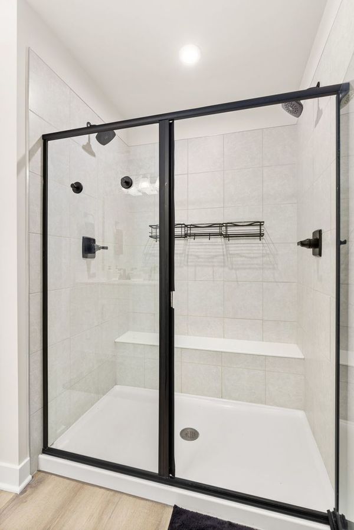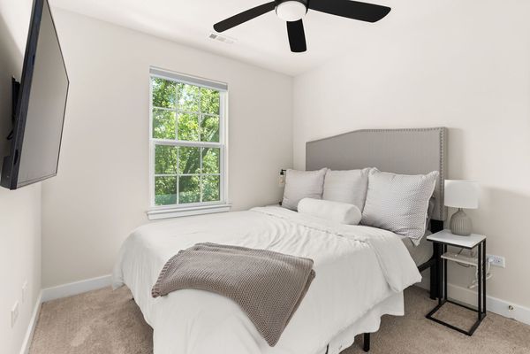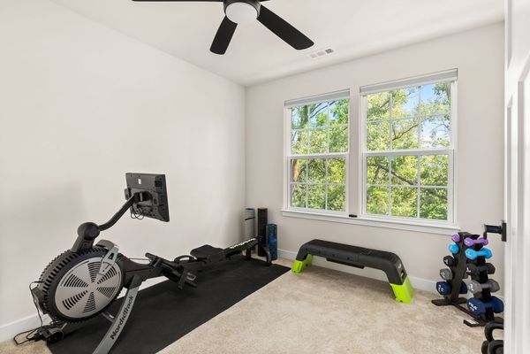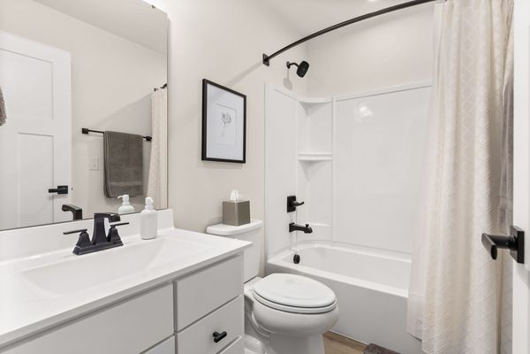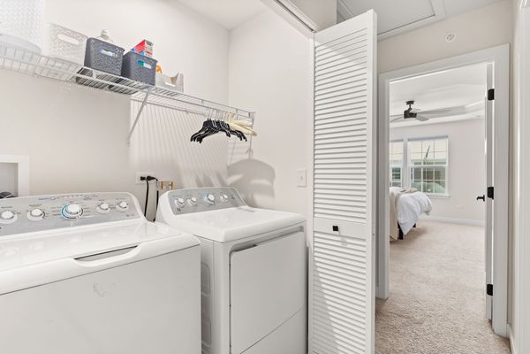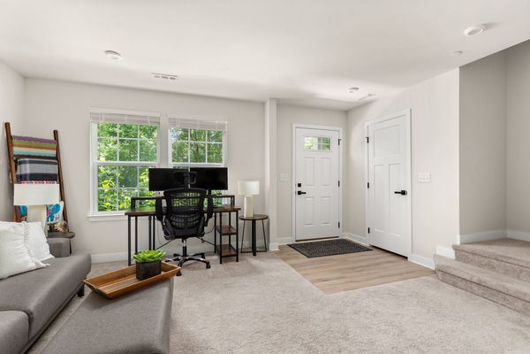146 Canterbury Way
Lake Zurich, IL
60047
About this home
In the heart of Lake Zurich, just a short walk to downtown and the picturesque lake, discover a lifestyle of convenience and charm. Enjoy a leisurely bite and drink at Sunset Pavilion or spend a sun-soaked day at Paulus Park Beach. Top-rated schools in District 95 ensure educational excellence, and grocery shopping is a breeze with Mariano's, Costco, Target, Whole Foods, and Trader Joe's just minutes away. For more ambitious shopping and dining excursions, Deer Park Town Center is conveniently located just 5 miles from your door. Welcome to 146 Canterbury Way, an exquisite and sophisticated three-story townhome that stands head and shoulders above the rest. The owners who lived here thought of everything, ensuring every detail was carefully considered and impeccably executed. As you step through the covered semi-private entry, prepare to be captivated by the flawless design and luxurious touches that await within. This breathtaking home features a brilliantly open floor plan, with a spacious family room perfect for both relaxation and entertainment. Boasting 3 bedrooms and 2.5 baths, every corner of this residence exudes elegance and sophistication. The large master suite is nothing short of a personal oasis, featuring a stylish tray ceiling, a walk-in closet with custom organizers, and a master bath designed for indulgence. Pamper yourself in the oversized shower with double shower heads, or enjoy the elegance of the dual vanity. For the culinary enthusiast, the gourmet kitchen is a dream come true. It's equipped with gleaming quartz countertops, a chic backsplash, upgraded hardware, soft-close cabinets, and a convenient pantry*Please note the eat-in area of the kitchen can be used as the dining room if you're looking for a more formal dining experience*The expansive island is ideal for hosting gatherings, accentuated by a striking custom black accent wall and modern pendant lighting. Throughout the home, you'll find the elegance of 3-panel shaker-style doors, enhancing the upscale ambiance. Additional luxurious touches include an upgraded electrical system designed to accommodate ceiling fans in all bedrooms and the family room, zone lighting on the main floor, and a whole-house humidifier. The two-car finished garage comes complete with added storage and a keypad entry, ensuring both convenience and security. The garage entry leads directly into a versatile office/den/flex/rec room, offering an ideal space for work, relaxation, or recreation. Step outside to the private balcony and soak in the serene, tree-lined views - your own personal haven of tranquility. This fabulous home and its prime location are sure to exceed all expectations. Don't miss out - schedule your private showing today and step into a life of luxury, elegance, and sophistication!
