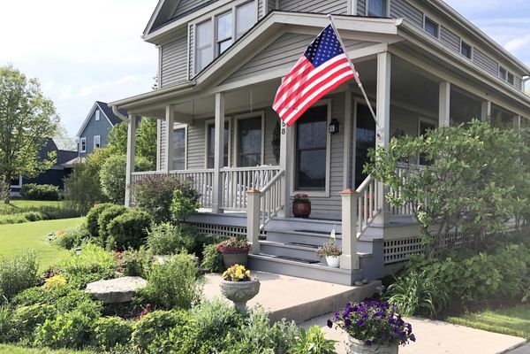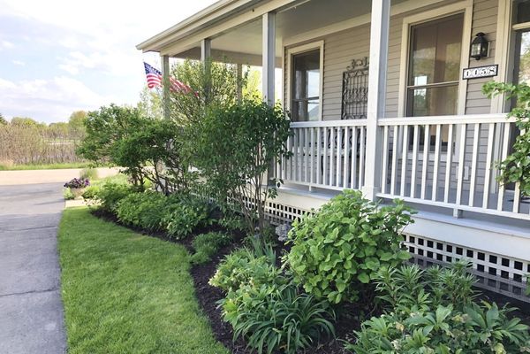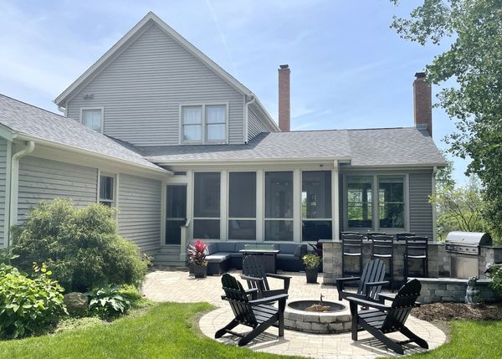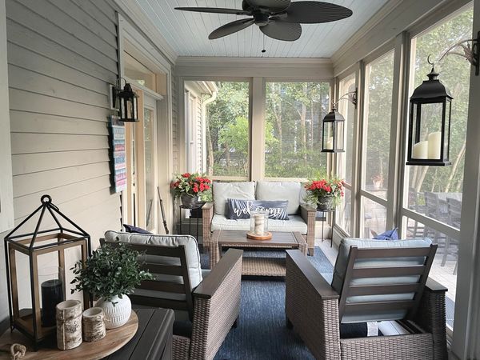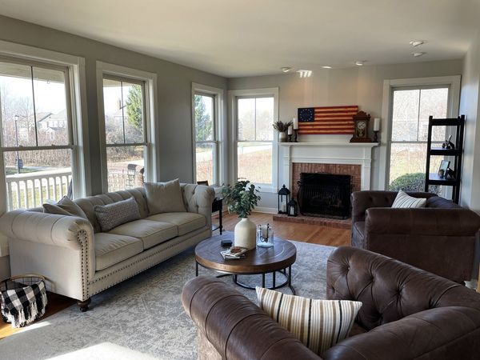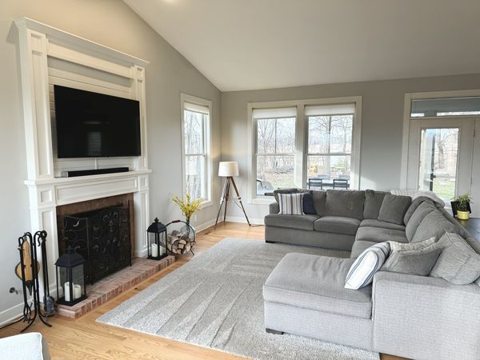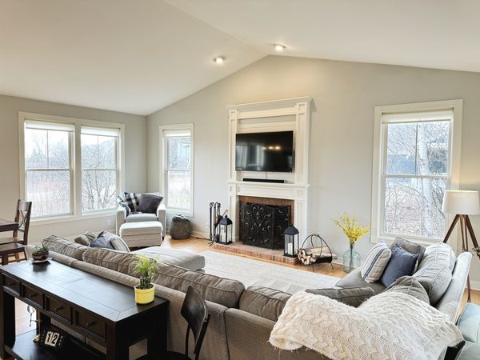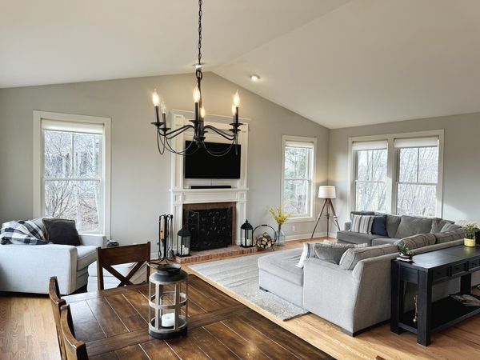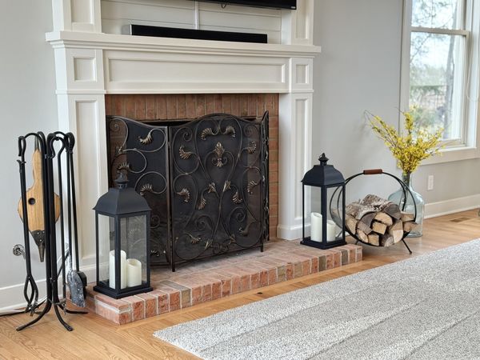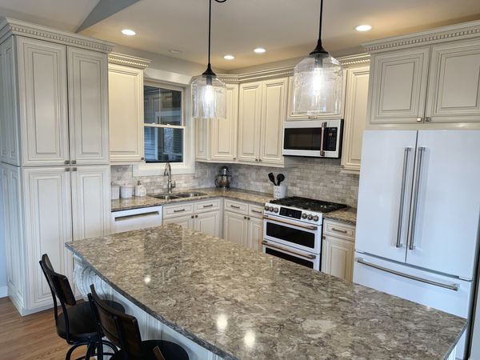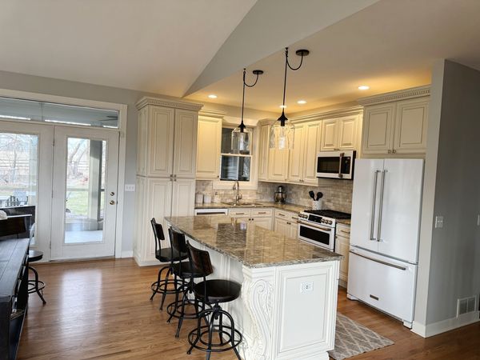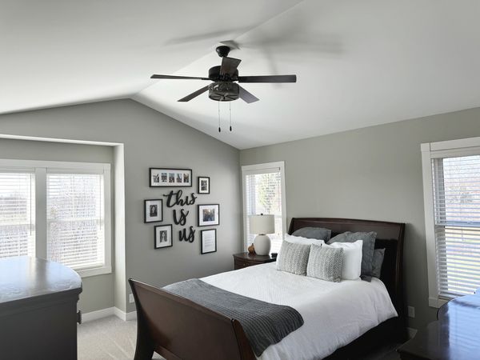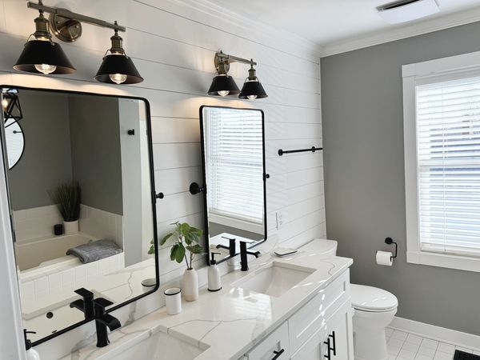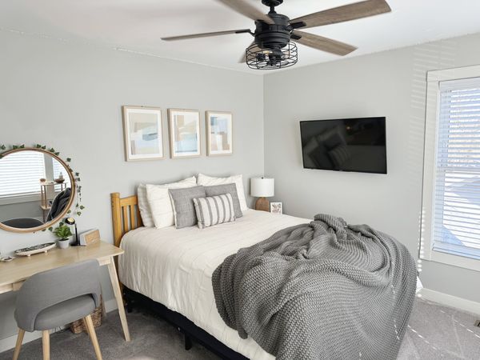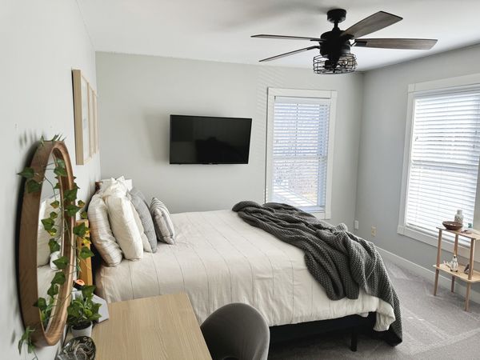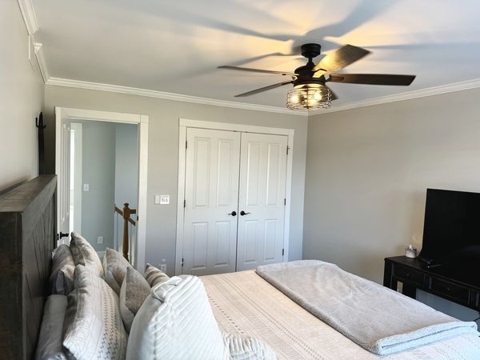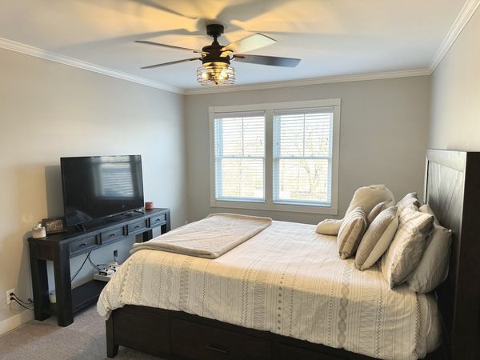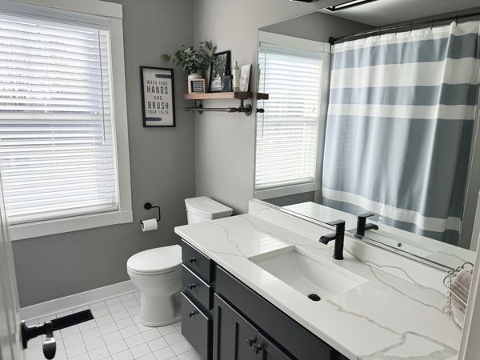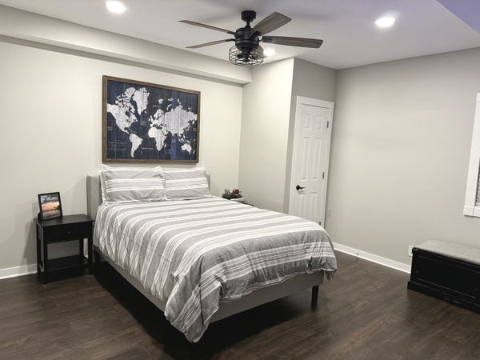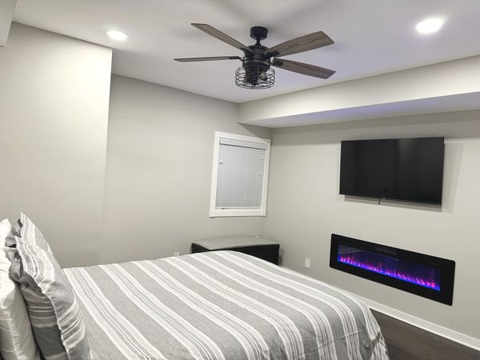1458 Prairie Trail
Grayslake, IL
60030
About this home
Welcome to 1458 Prairie Trail, a charming Single Family home located in the picturesque town of Grayslake, IL. Built in 1997, this meticulously maintained property offers a perfect blend of modern amenities and classic design. This two-story home boasts three spacious bedrooms and 2 and a half bathrooms, providing plenty of space for a growing family or hosting guests. With a finished area of 2, 380 square feet, and a fourth bedroom expanding the livable space to over 2, 600 square feet, there is ample room for relaxation and entertainment. Situated on a generous lot size of 0.48 acres, this property offers a beautiful outdoor space with lush greenery and a serene atmosphere. The expansive yard provides endless opportunities for outdoor activities and gatherings with friends and family. Step inside and you will be greeted by a bright and inviting living space with an open floor plan that seamlessly connects the living, dining, and kitchen areas. The kitchen is equipped with modern appliances, ample cabinet space, and a breakfast bar, making meal preparation a breeze. The master bedroom features a private en-suite bathroom and walk-in closet, offering a peaceful retreat at the end of a long day. The two additional bedrooms are spacious and bright, with plenty of natural light and closet space. Additional highlights of this home include a cozy fireplace in the living room and great room, a separate laundry room, and a two-car garage for convenient parking and storage. Located in a quiet and family-friendly neighborhood, this property is just a short distance from local schools, parks, shops, and restaurants. From private lake and beach, to miles of walking trails and farmers market this neighborhood has it all. Enjoy the convenience of suburban living while still being within easy reach of the bustling city of Chicago. Check out the video below the photos section and see the beauty of your future neighborhood. Whether you are looking for a place to call home or a vacation retreat, 1458 Prairie Trail offers the perfect balance of comfort, style, and convenience. Don't miss out on the opportunity to make this lovely property your own. Schedule a showing today!.
