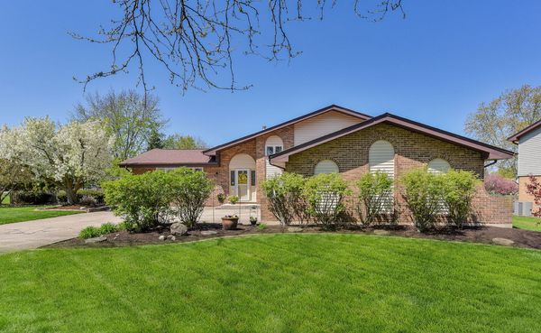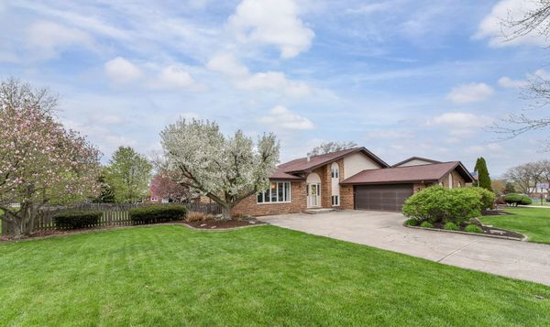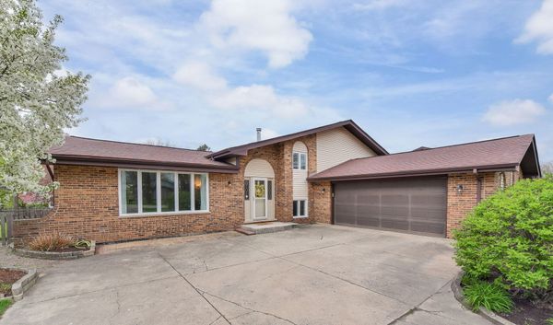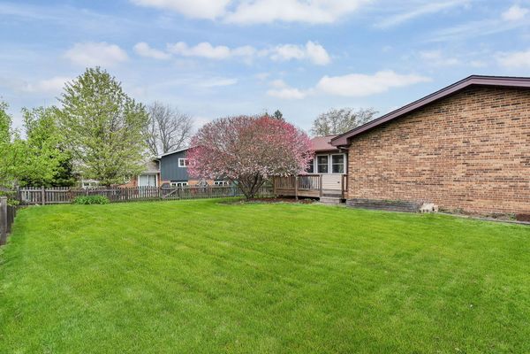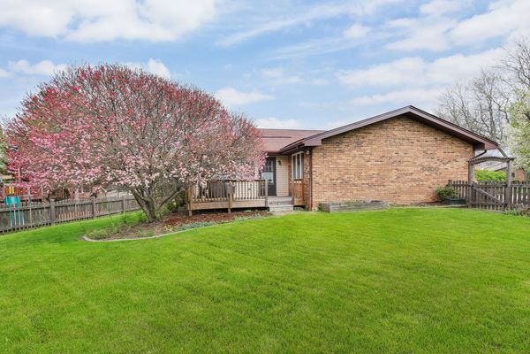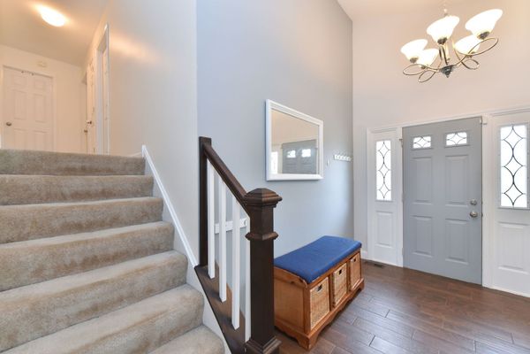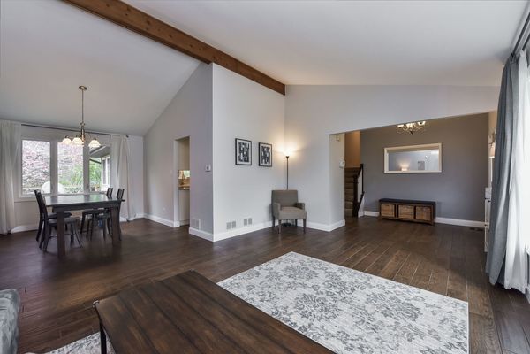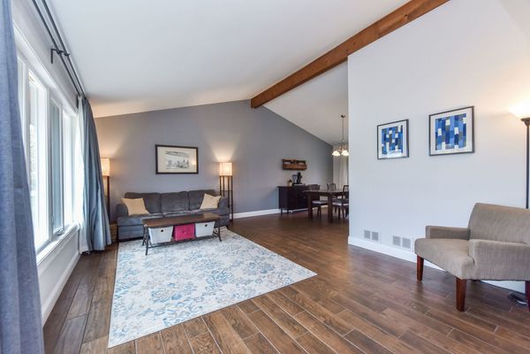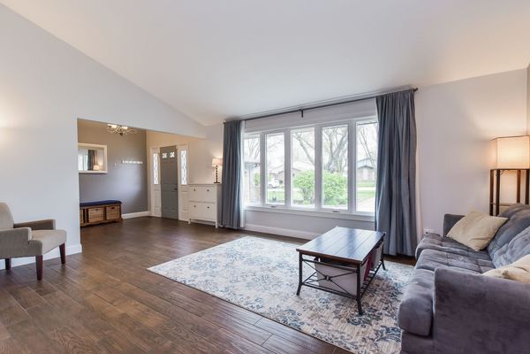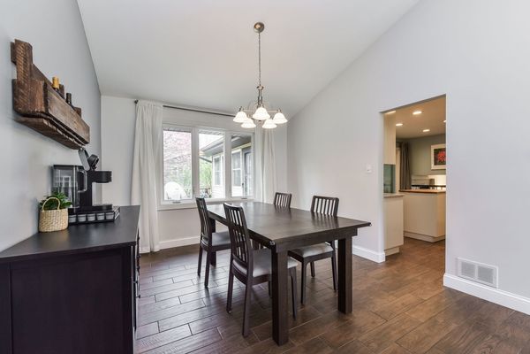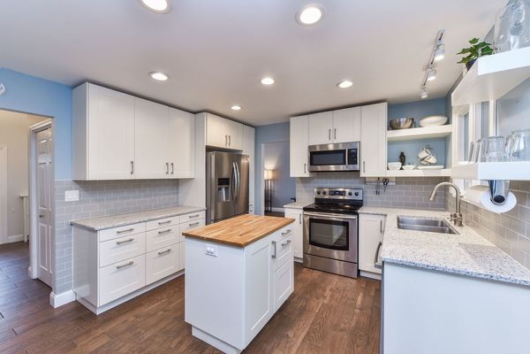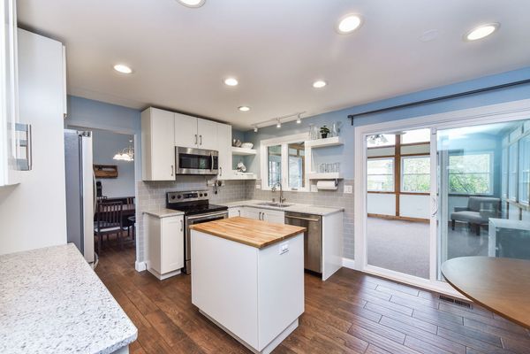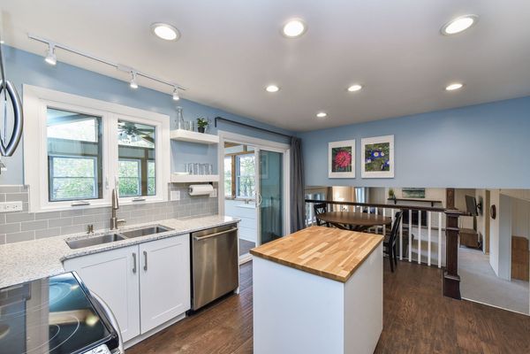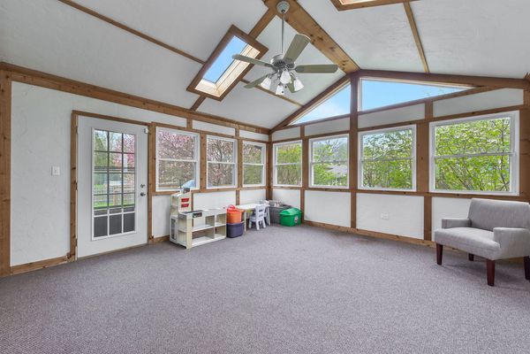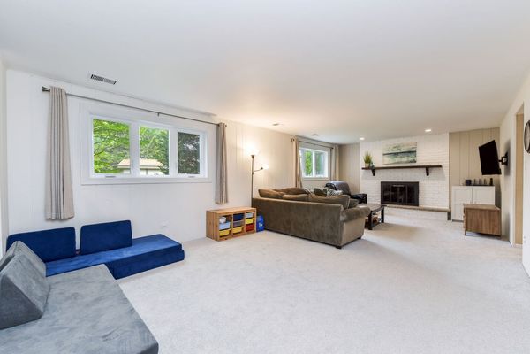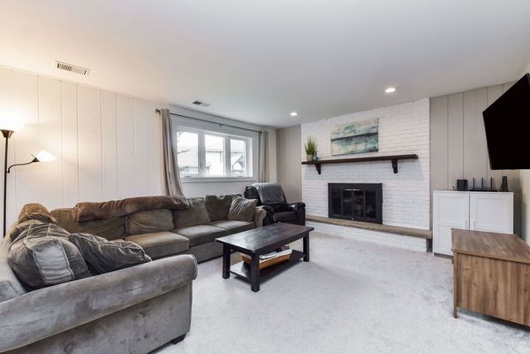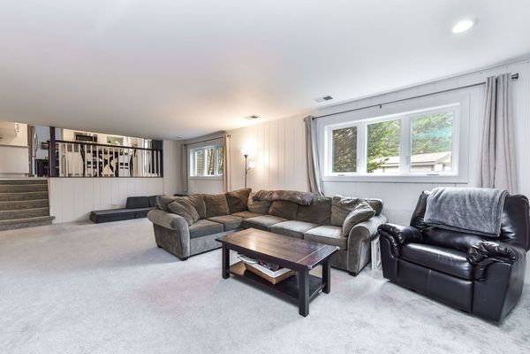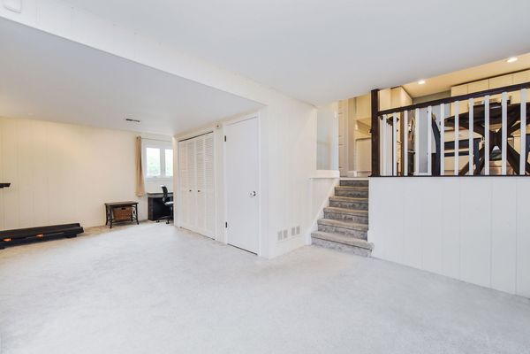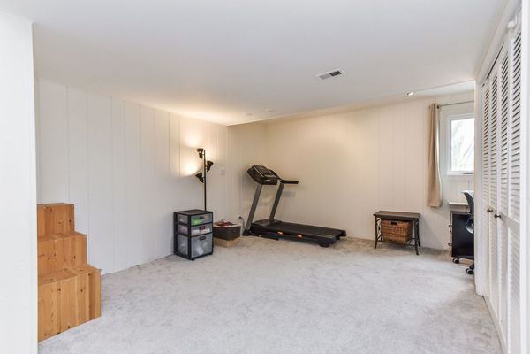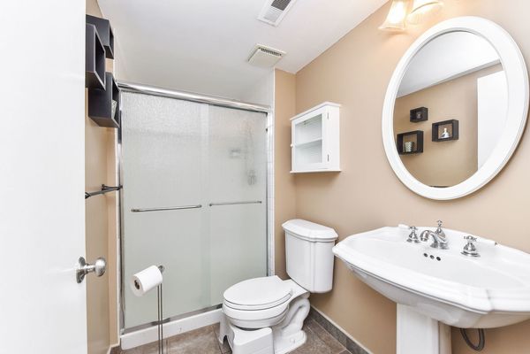14520 S Canvasback Court
Homer Glen, IL
60491
About this home
THIS GORGEOUS GEM IS ALL DRESSED UP AND READY TO WELCOME YOU TO HOME SWEET HOME! NESTLED IN A CULDESAC OF MATURE TREELINED WINDING STREETS IN A WELL-GROOMED NEIGHBORHOOD, THIS 3-4 BEDROOM 3 FULL BATH HOME OFFERS LOADS OF CHARM AND SPACE. AS YOU WALK UP THE LONG DRIVEWAY YOU ARE GREETED BY THE ATTRACTIVE CURB APPEAL OF COLORFUL TREES & GARDENS THAT WILL HAVE YOU EXCITED TO ENTER! WELCOME IN TO AN OPEN INVITING FLOOR PLAN WITH VAULTED CEILINGS, CERAMIC PLANK EASY MAINTENANCE FLOORING, WHITE MILLWORK AND A WARM PAINT PALLET. THE HUGE LIVING & DINING ROOMS WILL HOST MANY CELEBRATIONS TO REMEMBER. NEWER UPDATED LIGHT & BRIGHT KITCHEN IS SLEEK AND ON-TREND READY TO PLEASE ANY COOK WITH LOADS OF STORAGE, QUARTZ COUNTERS AND STAINLESS-STEEL APPLIANCES. THE KITCHEN NICELY EXTENDS INTO THE SUNROOM FOR A WONDERFUL PLACE TO START YOUR DAY WITH MORNING COFFEE OR ENJOY EVENING DINING & GAME NIGHTS WHILE HAVING THE OUTDOORS SURROUND YOU! HEAD DOWN TO THE LOWER LEVEL SUPERSIZE FAMILY ROOM FOR A COZY NIGHT BY THE FIREPLACE OR GATHERING FOR MOVIE NIGHTS FOR JUST GOOD OL' FAMILY TIME! ADJACENT OFF THE FAMILY ROOM IS A FULL BATH AND NICELY UPDATED LAUNDRY/MUD ROOM COMPLETE WITH UTILITY SINK AND CABINETS FOR STORAGE THAT LEADS TO THE 2 CAR GARAGE. THE SPACE CONTINUES WITH A LARGE BONUS ROOM/DEN THAT CAN EASILY CONVERT TO A 4TH BEDROOM! PLUS EASY ACCESSIBLE LARGE CRAWL SPACE FOR ALL THE STUFF. THE UPSTAIRS LEADS TO THE PRIMARY SUITE WITH ROOMY WALK IN CLOSET & PRIVATE BATH, TWO MORE GENEROUS SIZED BEDROOMS AND HALL BATH. THE FENCED LUSH YARD OFFERS A DECK & GREEN SPACE TO PLAY & ENTERTAIN. BUS SERVICE AND PLAYGROUND IN NEIGHBORHOOD. THIS WELL-MAINTAINED ENERGY EFFICIENT HOME OFFERS MANY IMPROVEMENTS OVER THE LAST FEW YEARS; NEW WINDOWS IN 2021, NEWER KITCHEN, APPLIANCES, ROOF, FURNACE, AC, INTERIOR PAINT, FLOORING & MORE! SEE TODAY AND CALL THIS HOME!
