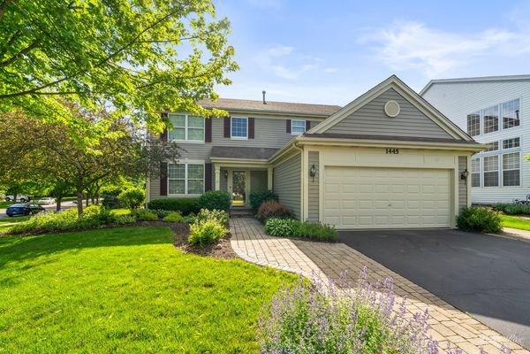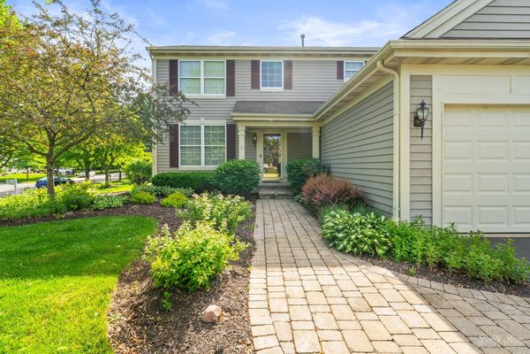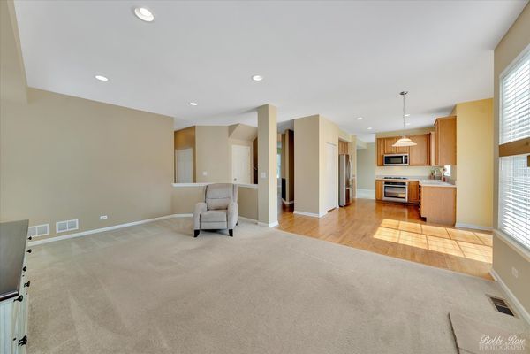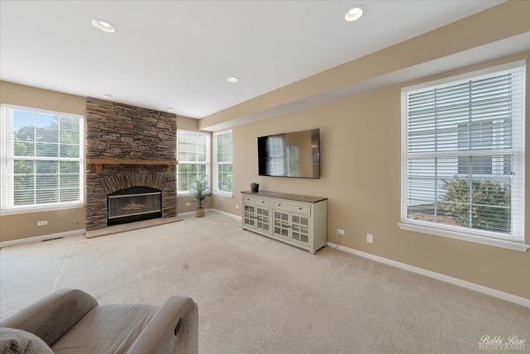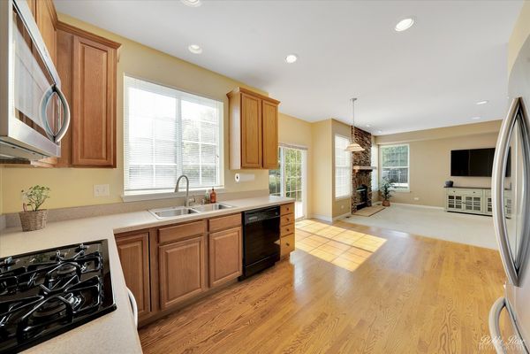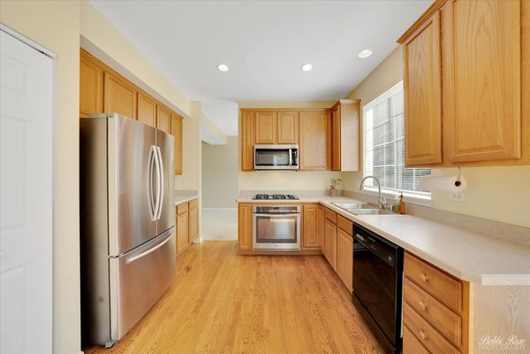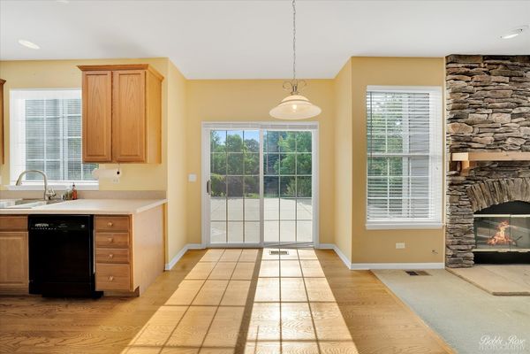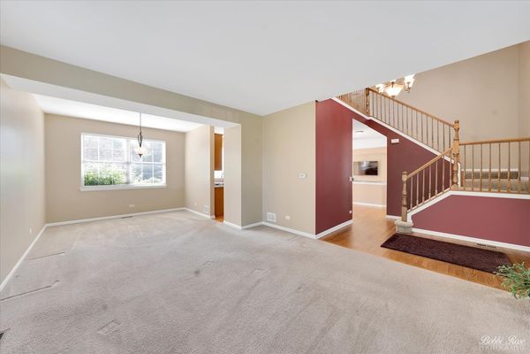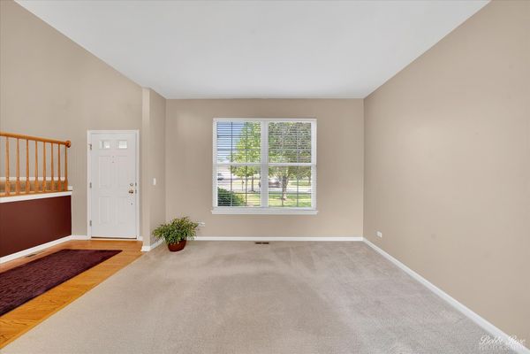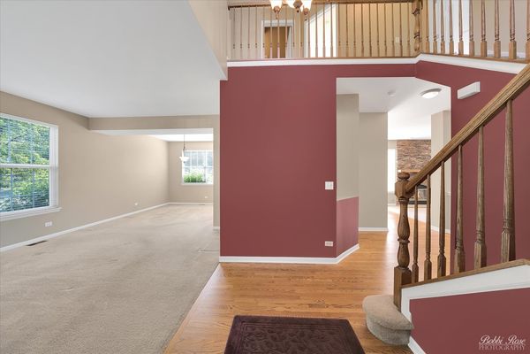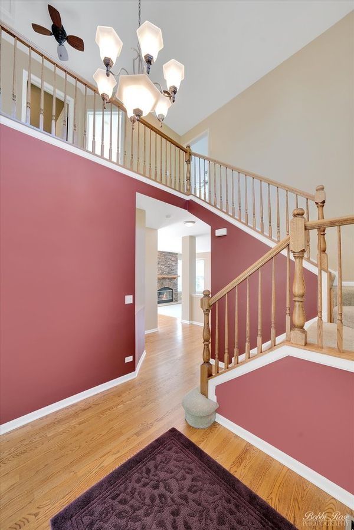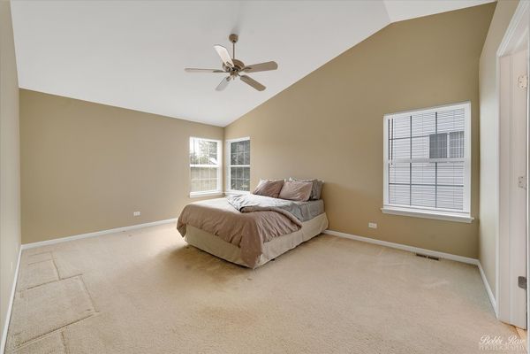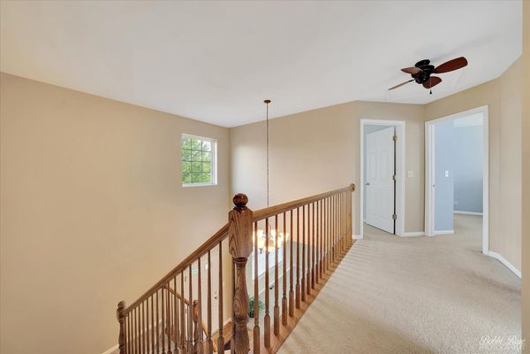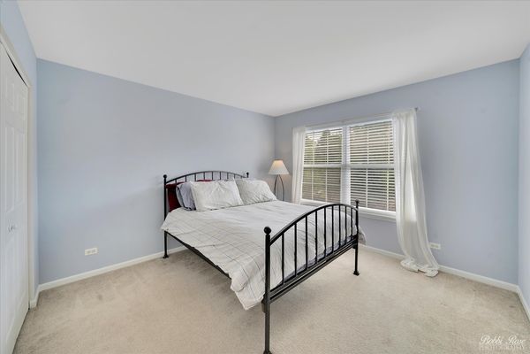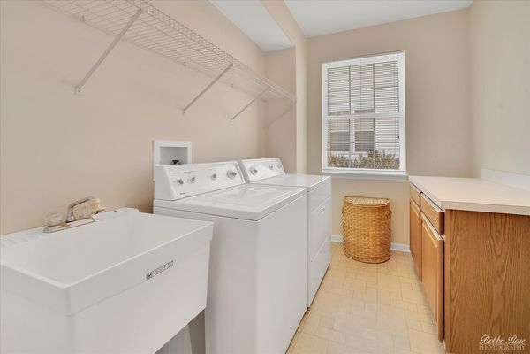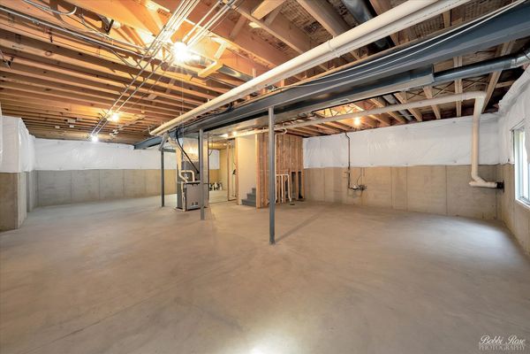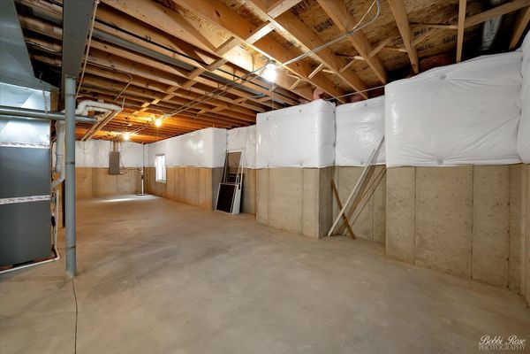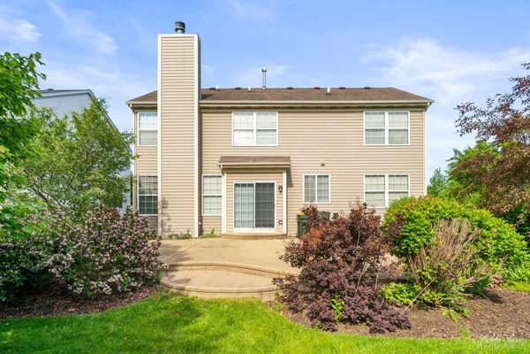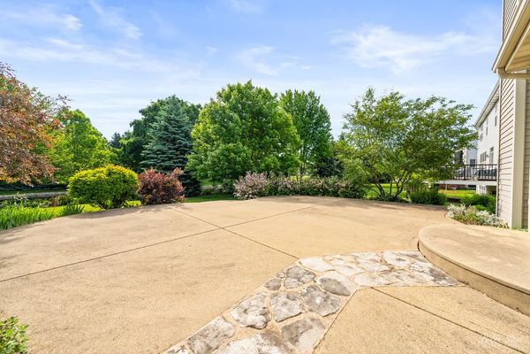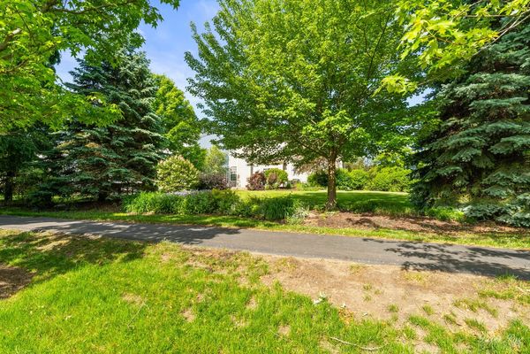1445 Carmel Lane
Cary, IL
60013
About this home
This stunning home, located in the highly desirable Sterling Ridge subdivision, truly exemplifies the meticulous care of its original owner. With 4 beds and 2.1 baths, this property offers ample room for comfortable living. The beautiful landscaping and designer finishes add to the home's striking curb appeal. Inside, the open floor plan with high ceilings creates a spacious and inviting atmosphere. The kitchen features stainless steel appliances, plenty of cabinets, and a breakfast area with picturesque views. There are two separate entertaining areas in this charming home. The large sized family room is enhanced by a custom wood burning fireplace, while the formal dining room and the living room with 9 ft ceilings provide an elegant space for hosting holiday gatherings. Convenience is key with a main floor Laundry Room and separate coat closet off garage entry. Upstairs, you'll discover three large bedrooms, plus primary suite retreat, offering a spacious en-suite bathroom with a double-sink vanity, separate shower, and soaking tub, as well as a walk-in closet. The deep pour basement adds yet another level of entertainment possibilities, featuring plenty of space suitable for various activities plus a rough in for a full bath. New Ac/ furnace system installed in fall of 2023. Outside, the backyard offers a peaceful escape with a custom patio with pathways wrapping to front of house, ideal for outdoor relaxation, gathering, or just enjoy the walking path access with gorgeous views of the pond. The home's prime location is another advantage, with convenient walking paths behind the property that lead to a nearby park& school access paths. It is also within close proximity to the charming downtown shopping district of Cary.
