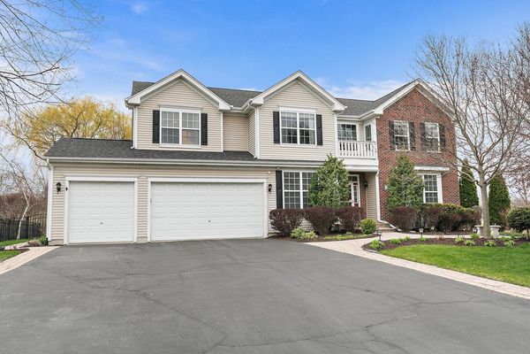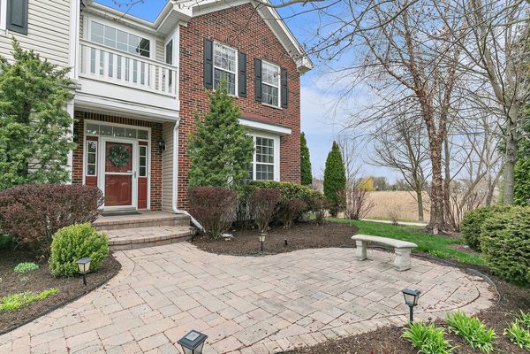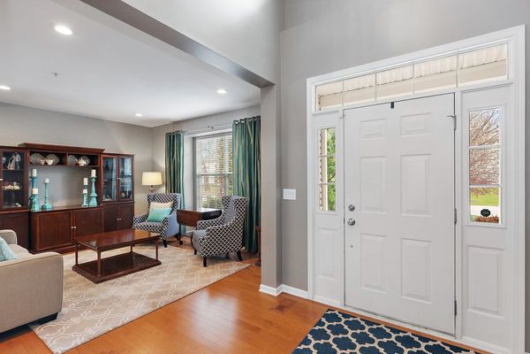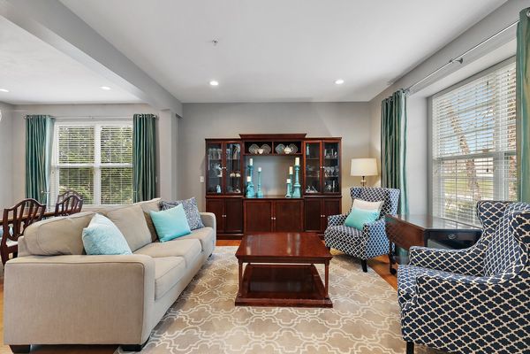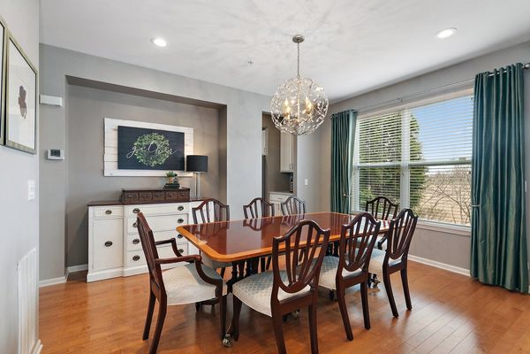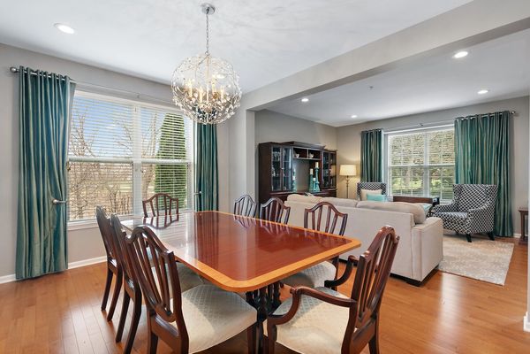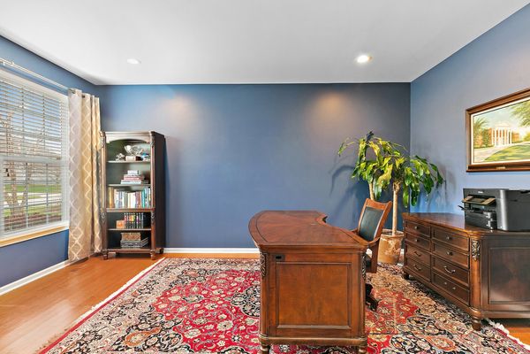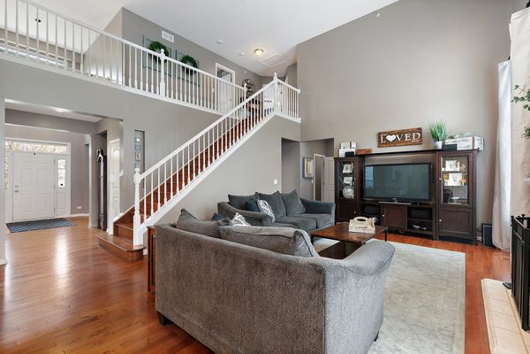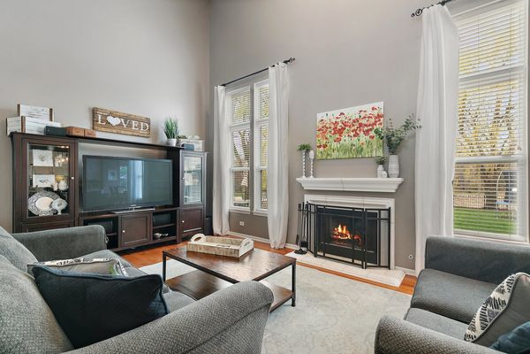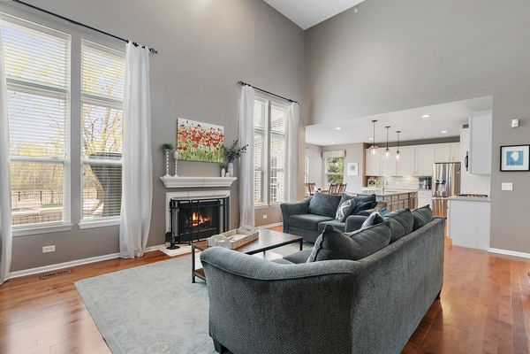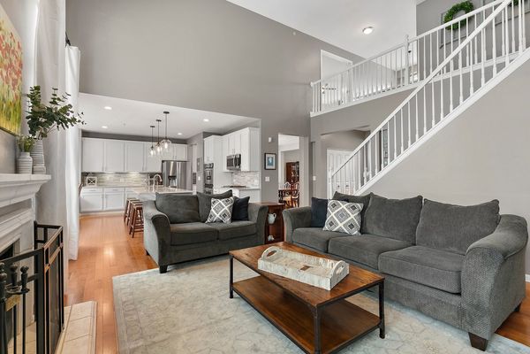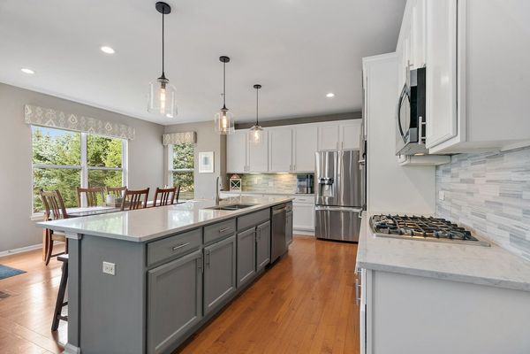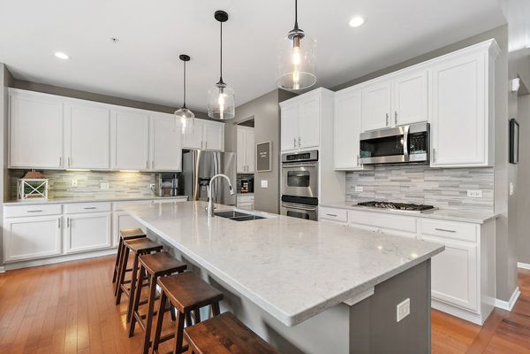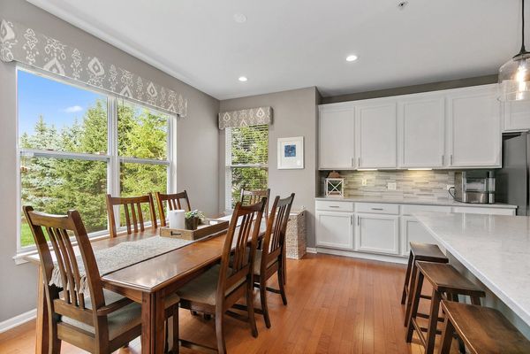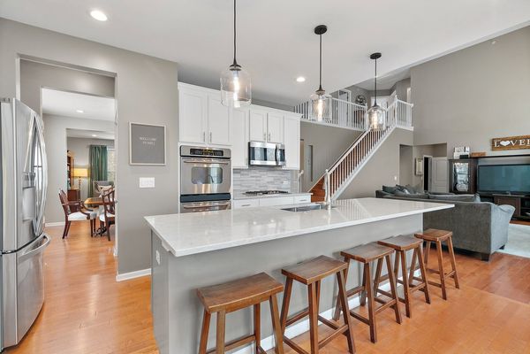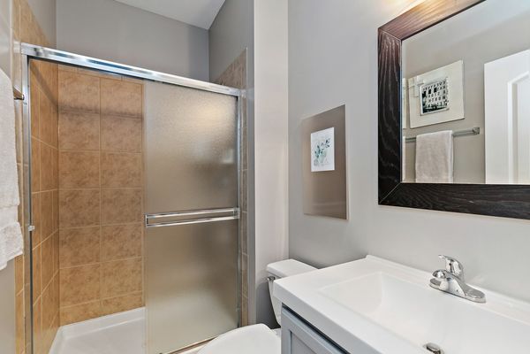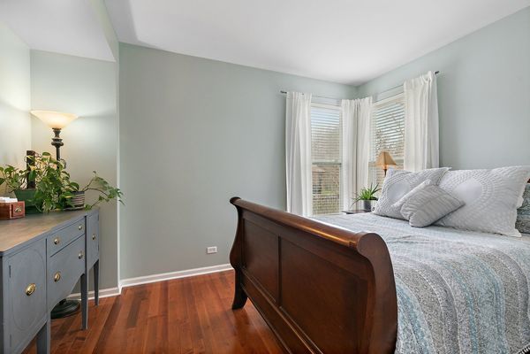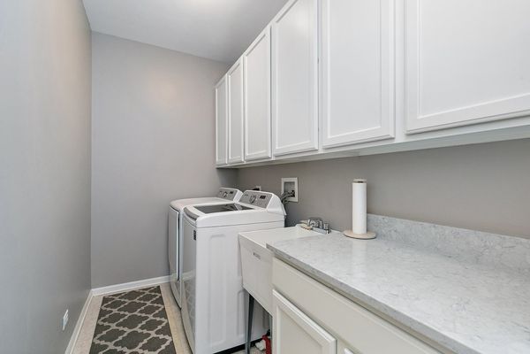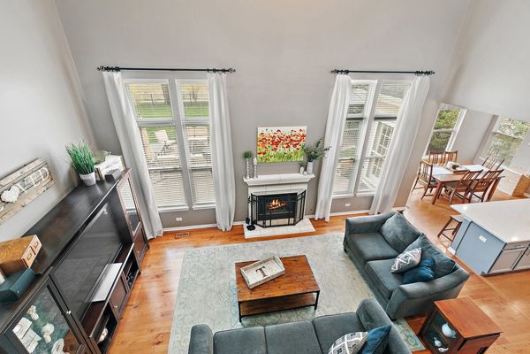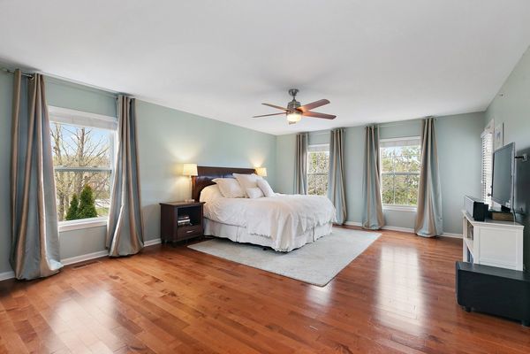1444 Essex Drive
Hoffman Estates, IL
60192
About this home
As soon as you step inside this executive home nestled in the sought-after White Oak subdivision, you will feel at home. Its expansive living space caters to every need imaginable, whether it's hosting a gathering, accommodating guests, or facilitating an in-law arrangement. The updated kitchen makes cooking a delight, while evenings in the two-story family room, gathered around the fireplace, create cherished memories. Outside, the meticulously manicured backyard, complete with a gazebo and firepit, offers a serene retreat, enhanced by the privacy of the premium lot with no neighboring houses behind or beside. Adjacent to a park, it's perfect for families. The main level's sitting room easily transforms into a home office, while the den, coupled with a full bathroom, provides ideal quarters for in-laws. Downstairs, the basement becomes a haven for kids or overnight visitors, boasting a recreational area, additional home offie, bedroom, and full bath. On the second level, a spacious master suite awaits, featuring a private balcony. The second bedroom boasts its own attached bath, while bedrooms three and four share a full bath. Recent upgrades include roof and gutters - 2023, humidifier and 80 gallon hot water tank - 2020. HVAC system - 2016. Basement fridge, trampoline, and outdoor wood rack included. Patio and select interior furniture are negotiable. While sellers can close anytime, they are looking to rent-back until September 15 due to family circumstances.
