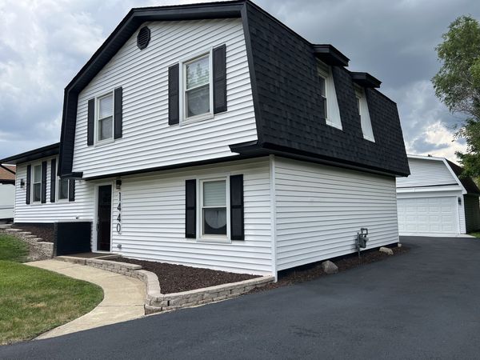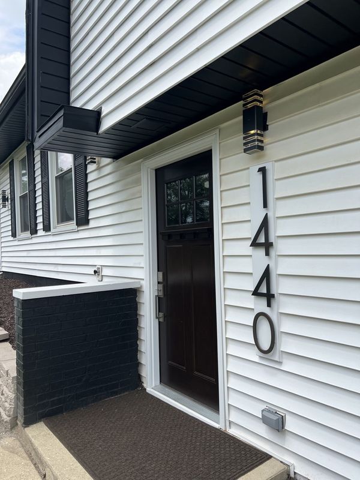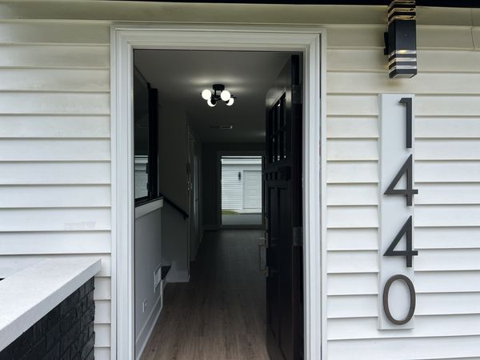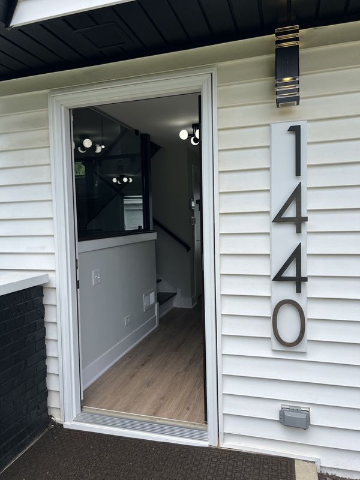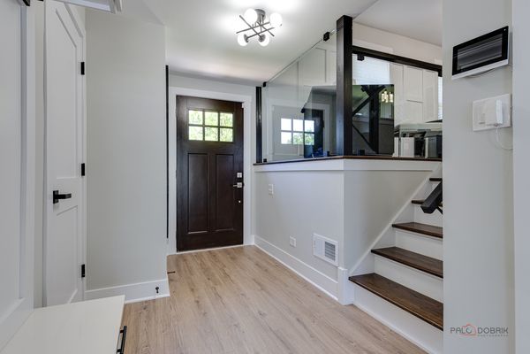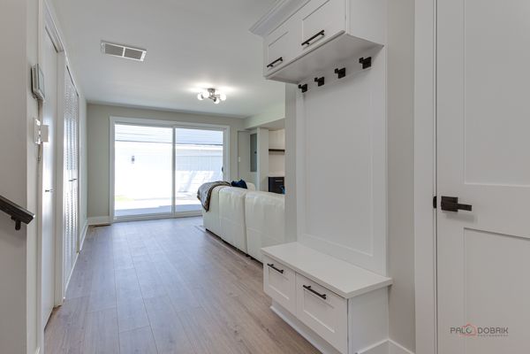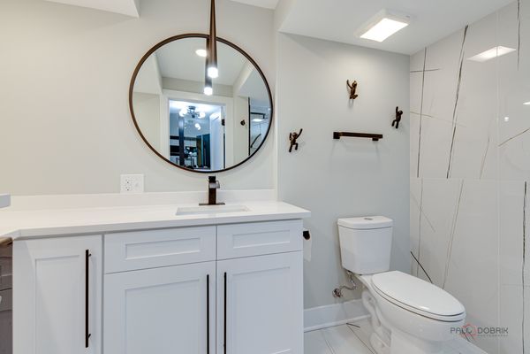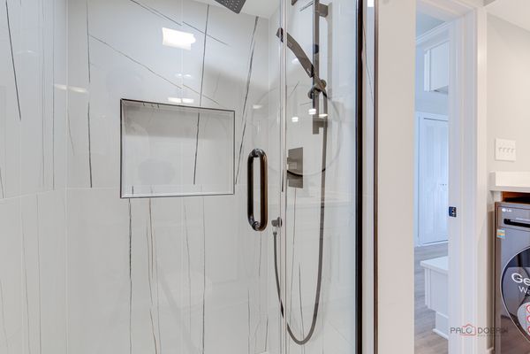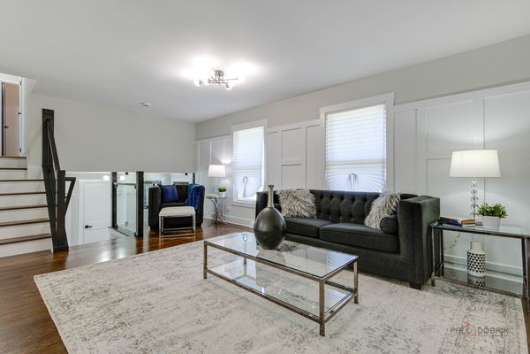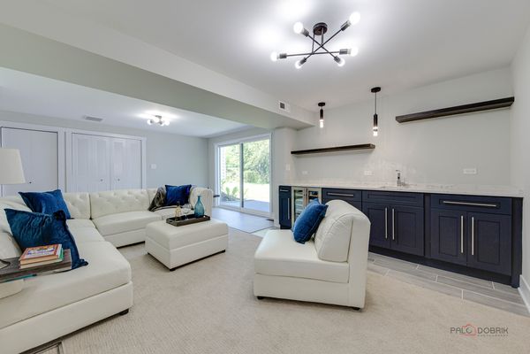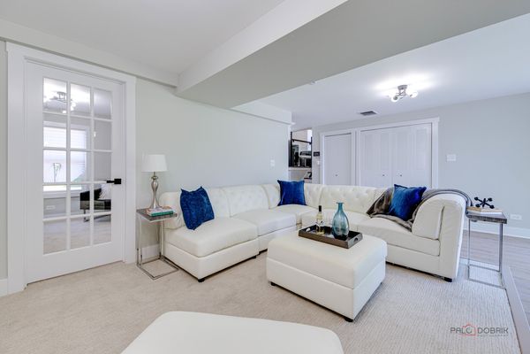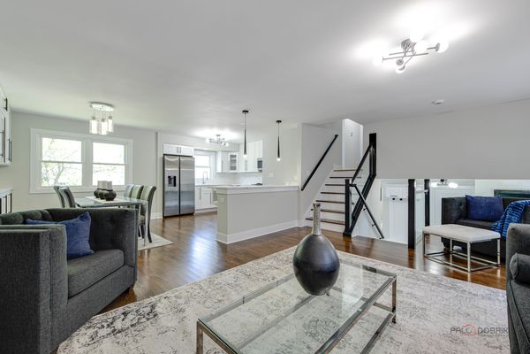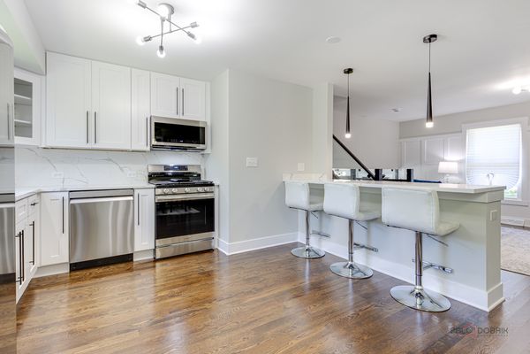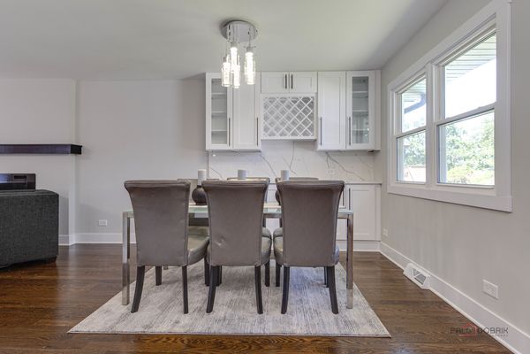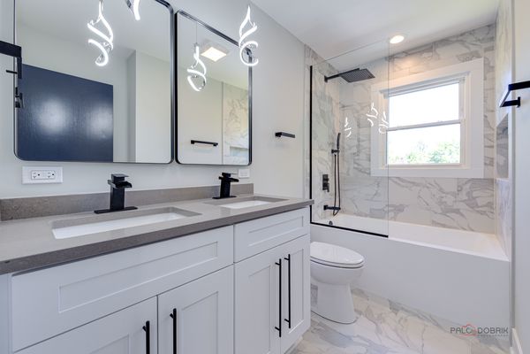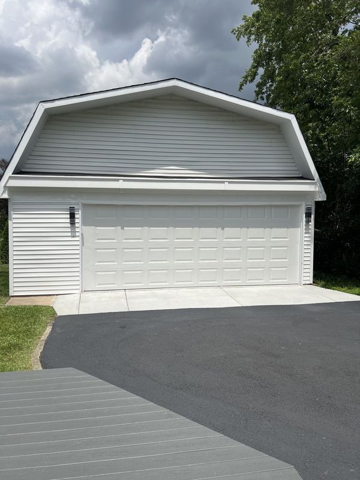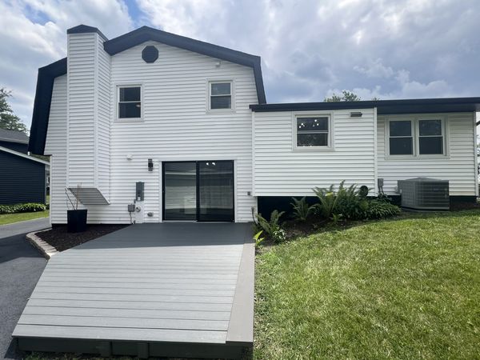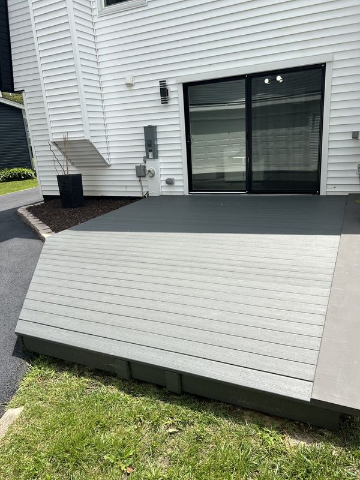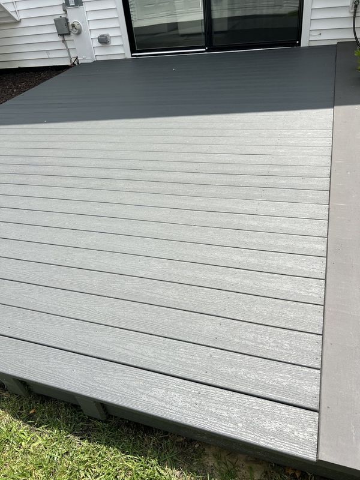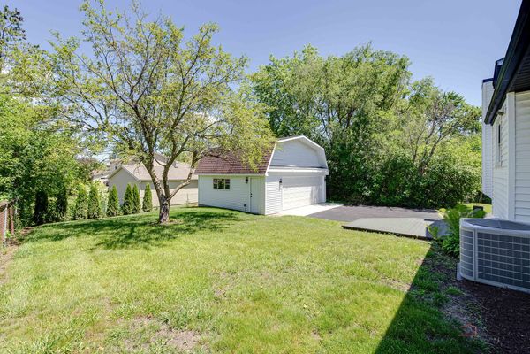1440 Worden Way
Elk Grove Village, IL
60007
About this home
Experience the ultimate in luxury living with this meticulously transformed home, offering an unparalleled blend of elegance and modern convenience. This property is as close to new construction as you can get, with every detail thoughtfully crafted from the ground up. Key Features: Complete Rebuild: This isn't just a renovation; it's a total transformation with all-new electrical and plumbing systems, brand new floor surfaces including exquisite hardwood, and a completely new interior from the driveway to the roof. Architectural Excellence: Guided by detailed architectural plans and city permits, this home features custom woodwork and a stunning glass staircase that set the tone for high-end finishes throughout. Gourmet Kitchen: A chef's dream, the kitchen boasts brand new appliances, custom finishes, and ample space for culinary creativity. Luxurious Living Spaces: Spread across three levels, this home includes spacious rooms with ceiling fans for added comfort, a lower-level wet bar, and bathrooms equipped with rain showers. Master Suite Retreat: The master bedroom is a luxurious retreat featuring a king-size bed, a large walk-in closet, and a spa-like atmosphere. Outdoor and Garage: Enjoy the new side drive and oversized garage, perfect for additional storage or a workshop. Modern Amenities: Includes an alarm system and a one-year warranty for added peace of mind. Professional Staging: Beautifully decorated and staged, this home is move-in ready, offering a perfect blend of style and functionality. Prime Location: Just five houses away from a park with a basketball court, playground, and plenty of green spaces. Very close to the highway and located within an award-winning school district. Don't miss the chance to own this spectacular home where every detail has been meticulously designed and executed. Buy with confidence and enjoy a lifestyle of luxury and convenience. Welcome to your dream home.
