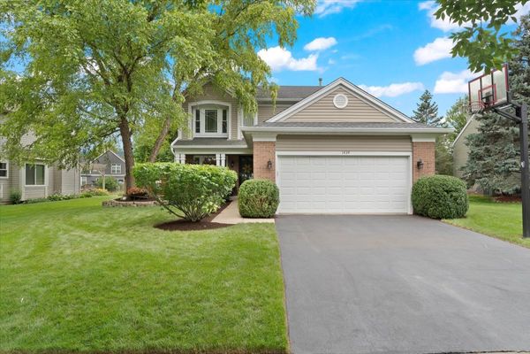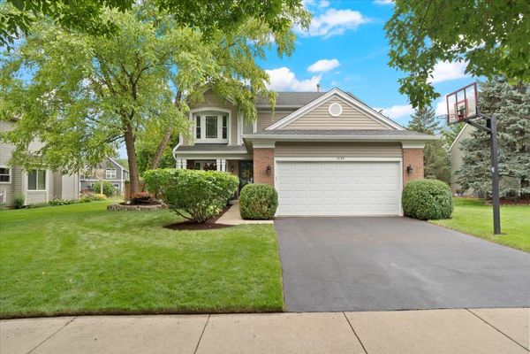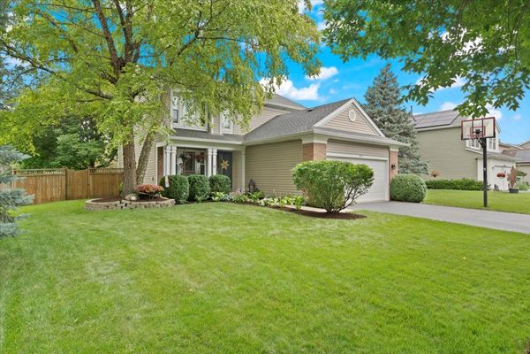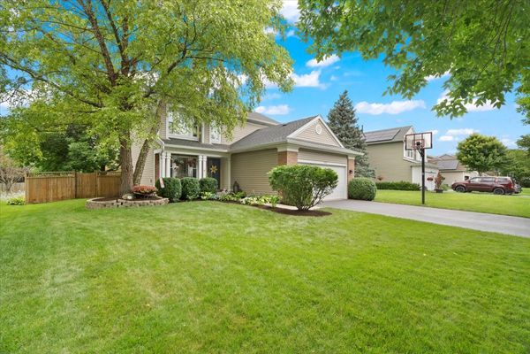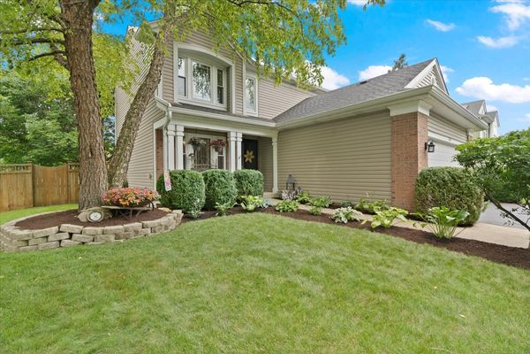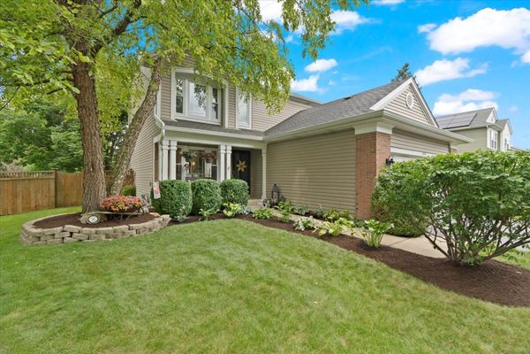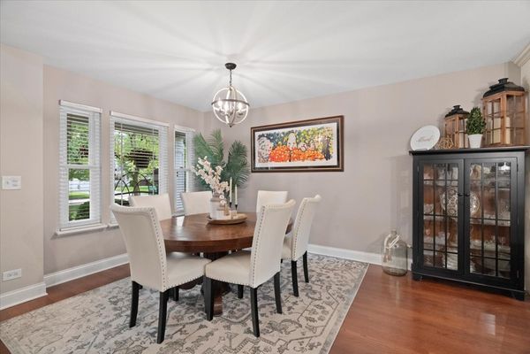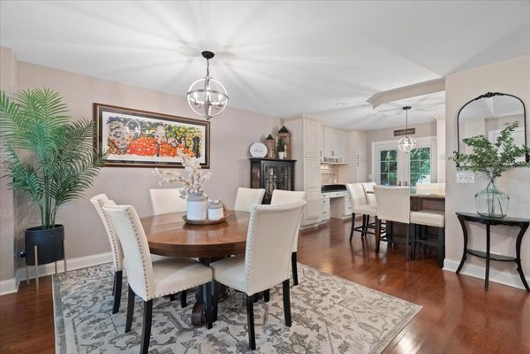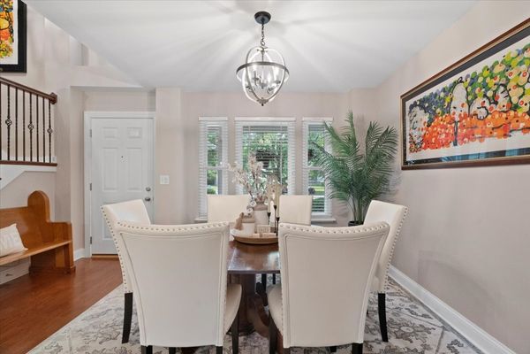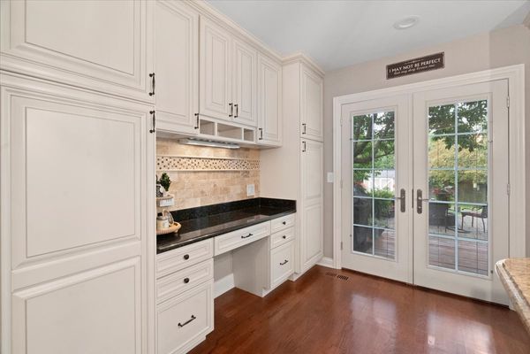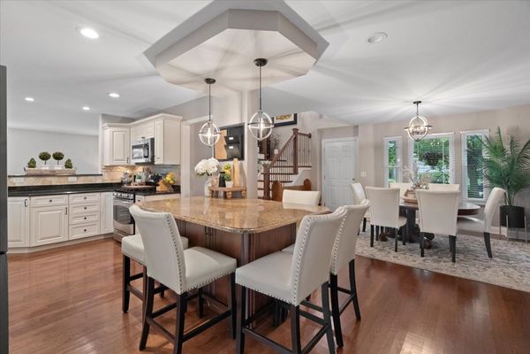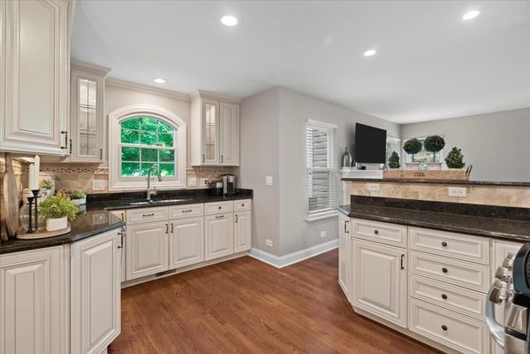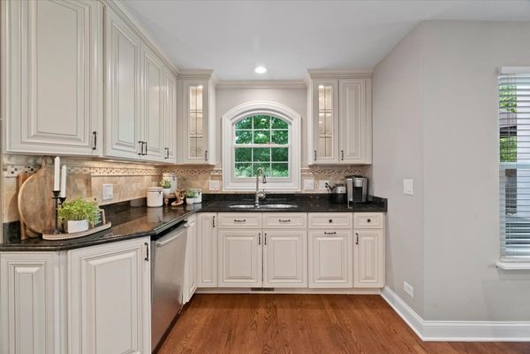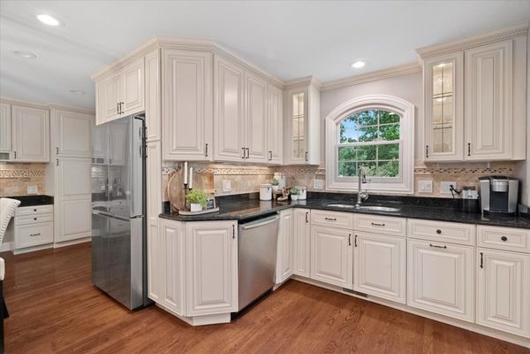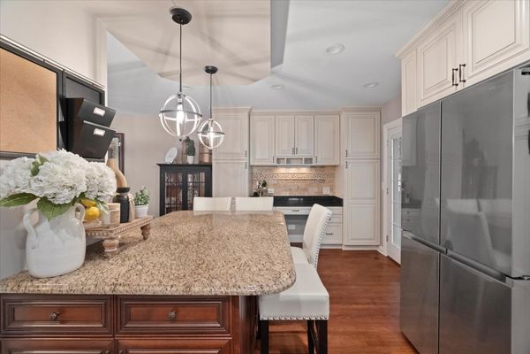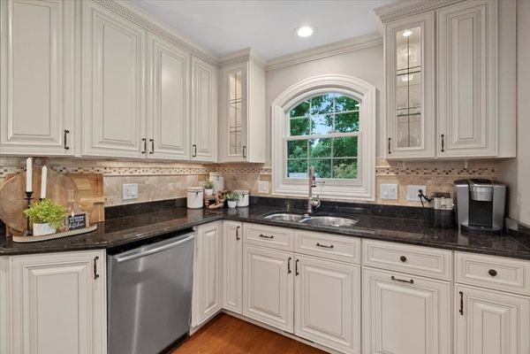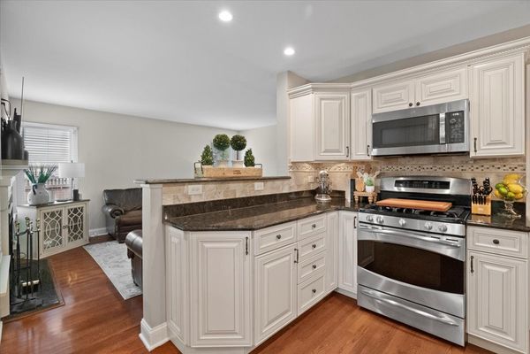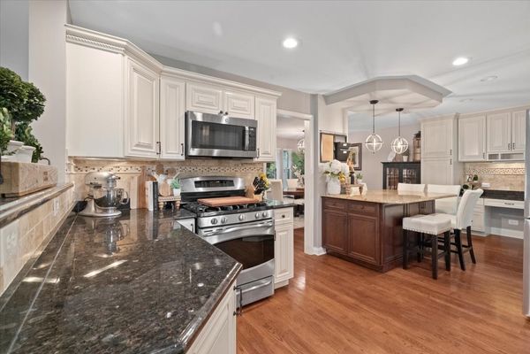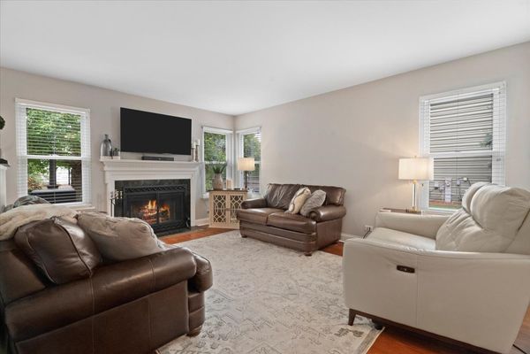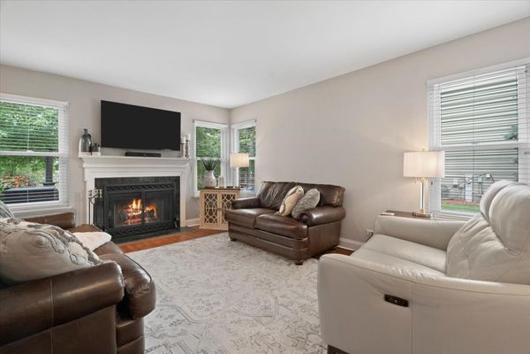1434 Mayfair Lane
Grayslake, IL
60030
About this home
Impeccable, one owner, custom-built Auburn model, two-story home in the desirable Links of English Meadows in Grayslake! Upon entering, you will be greeted by beautiful hardwood floors, crown molding, fresh paint, and plenty of natural light! The sellers spared no expense to open up the walls and build a completely spacious, custom kitchen. Custom cabinetry, stainless steel appliances, granite countertops, and new fixtures! The upper level features the large primary suite with a walk-in closet and updated master bath! Another fully updated bathroom and two additional bedrooms finish off the upper level. The finished lower level has so much extra space to use- additional family room, workout area, little kitchen, use the 4th bedroom as a guest room or an office! The outside of the home is just as stunning as the inside!! Sellers installed French Doors leading to the freshly stained deck, large stone patio, fully fenced in yard, and a shed!! Showings start Friday! You do not want to miss this one!!
