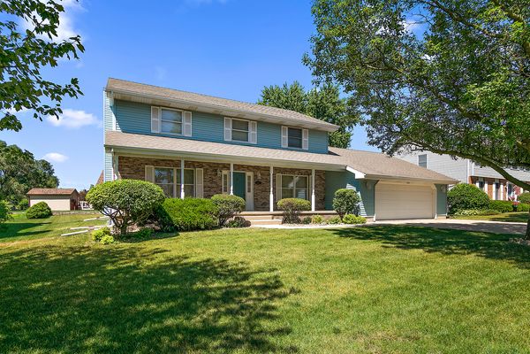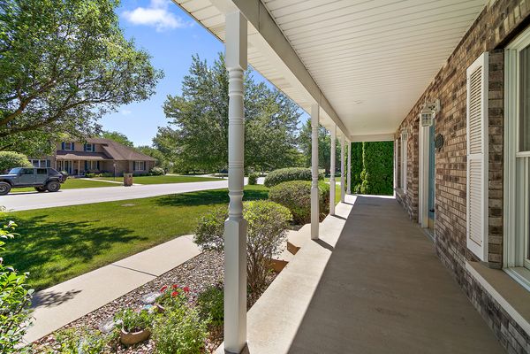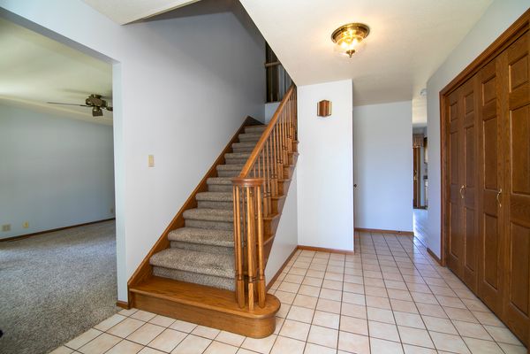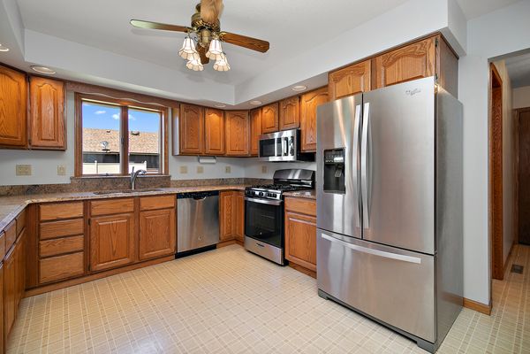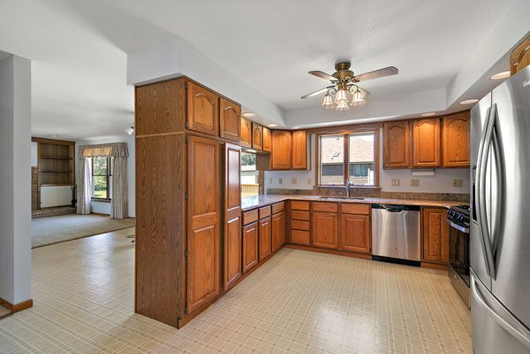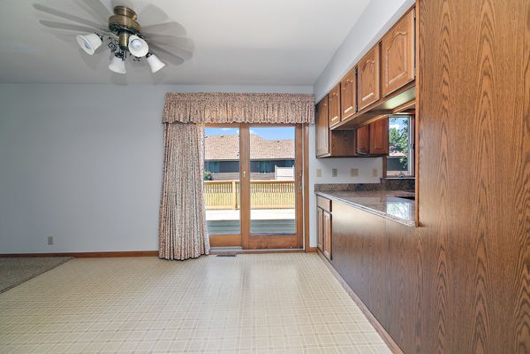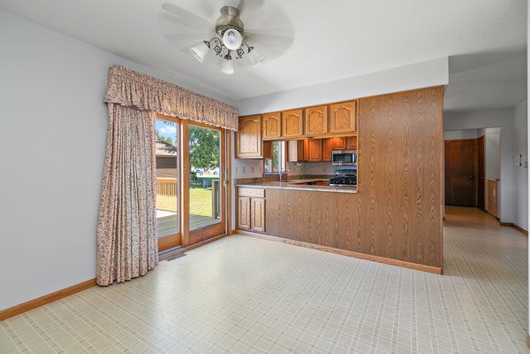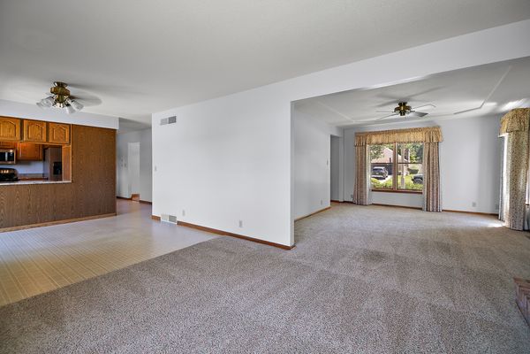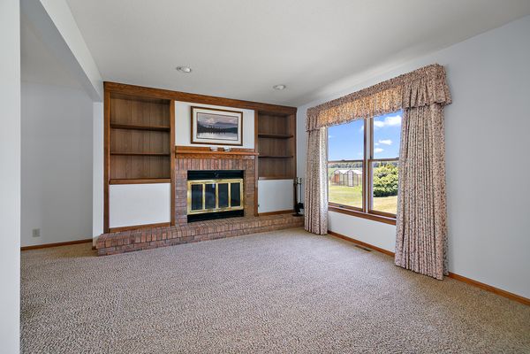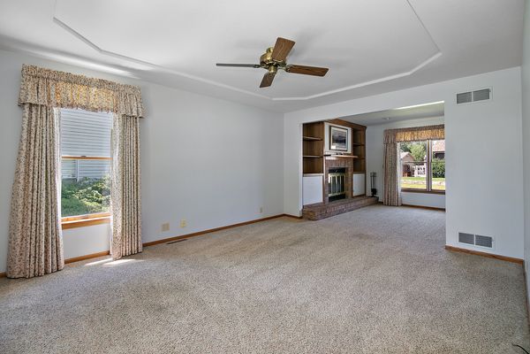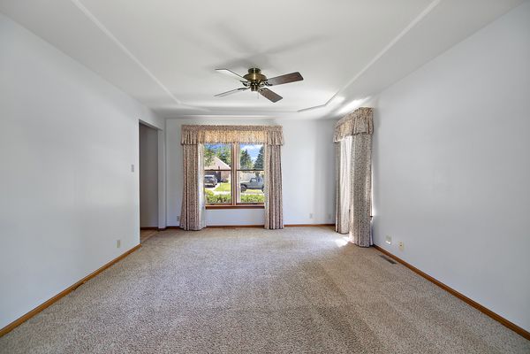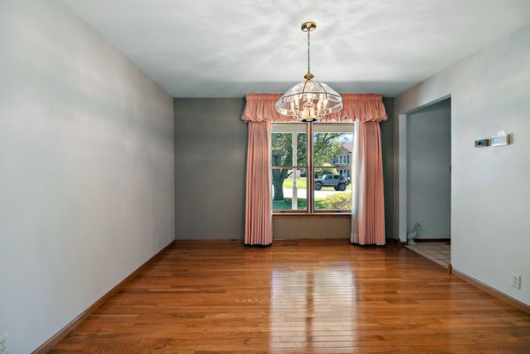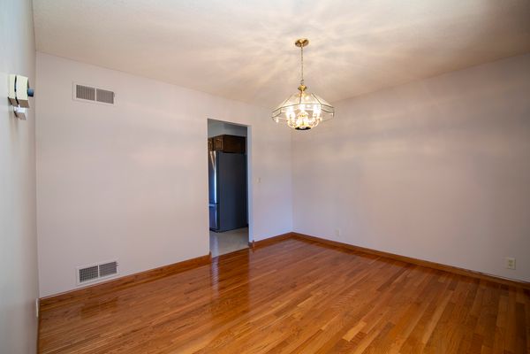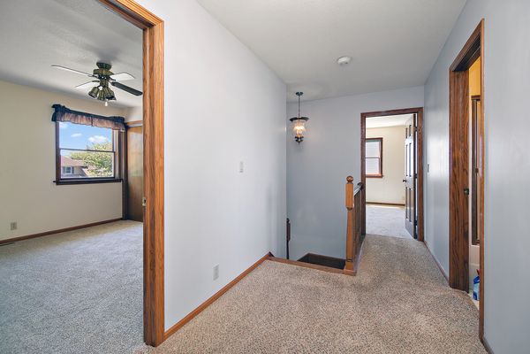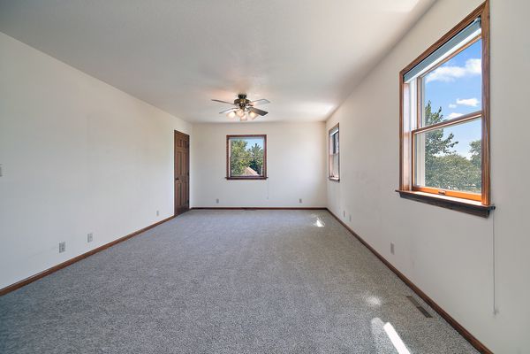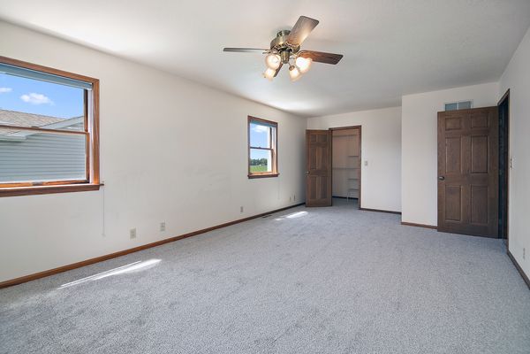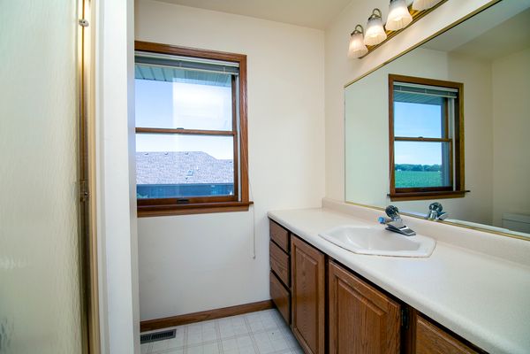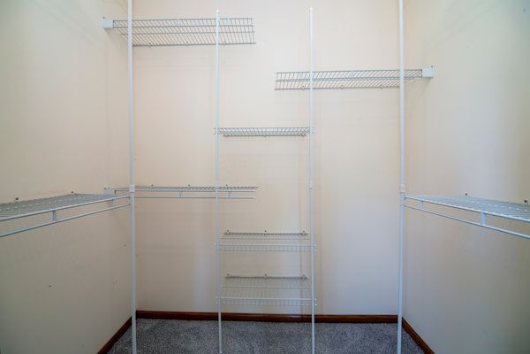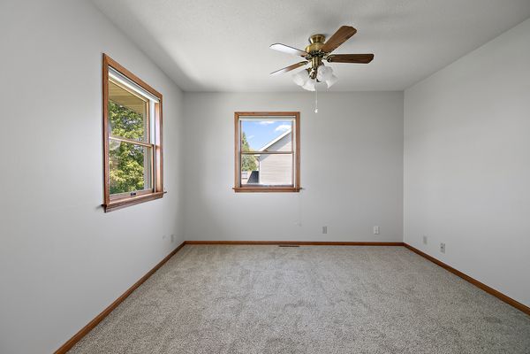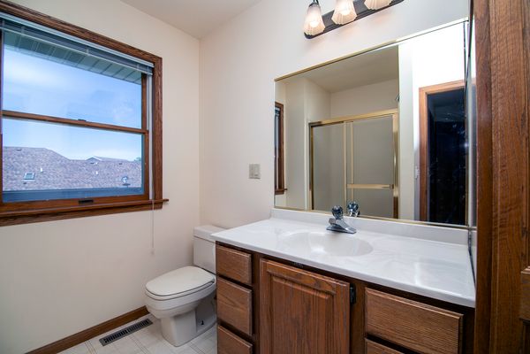1433 Stratford Drive
Bourbonnais, IL
60914
About this home
Welcome to this impeccably maintained, move-in ready home located in the highly coveted Briarcliff Estates. Situated just a short walk from the scenic Kankakee River, Riverfront Park, and exclusive access to private trails and lakes, this 4-bedroom, 2.5-bathroom property epitomizes comfort and convenience. The covered front porch invites you into a welcoming foyer, flanked by a formal dining area to the right and a spacious living room to the left, featuring a brick fireplace and abundant natural light. The expansive kitchen is a chef's delight, boasting generous cabinetry with granite countertops, stainless steel appliances, a breakfast bar, a pantry, and a cozy breakfast nook. Sliding doors open to a sizable 14x16 deck, perfect for outdoor dining and overlooking the expansive backyard. The main floor also includes a convenient laundry area. Upstairs, all bedrooms are freshly carpeted, including a vast master suite with dual closets-one being a walk-in-and a private full bath. The substantial open basement has been newly carpeted and offers two storage areas, adding flexibility and potential to this beautiful home. Completing this offering is a 2.5-car attached garage, ensuring plenty of space for vehicles and storage. Don't miss your chance to own this exceptional home. Contact us today for a private showing and see for yourself what makes this property so special.
