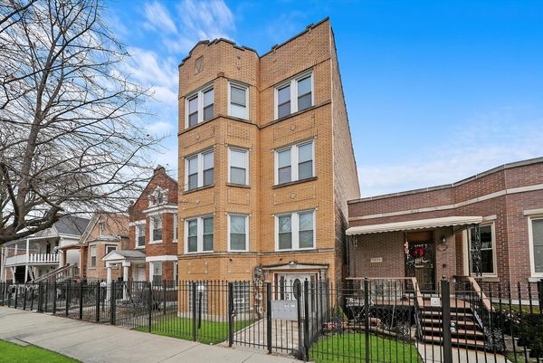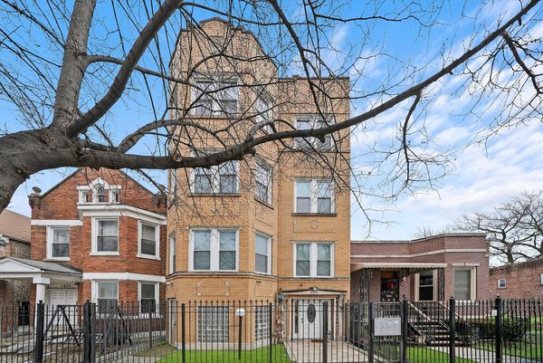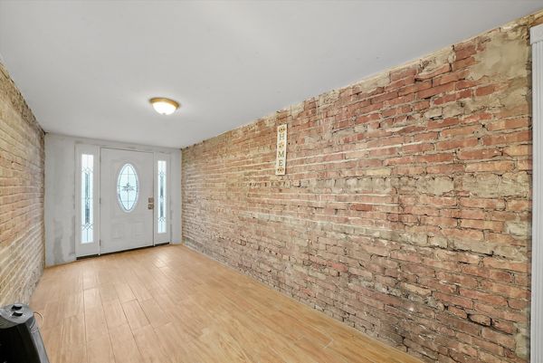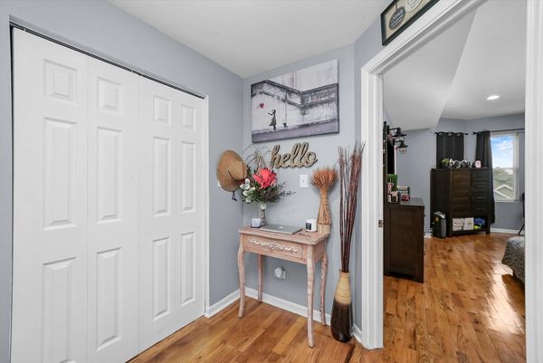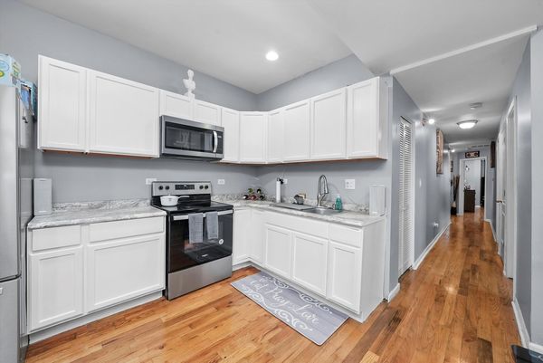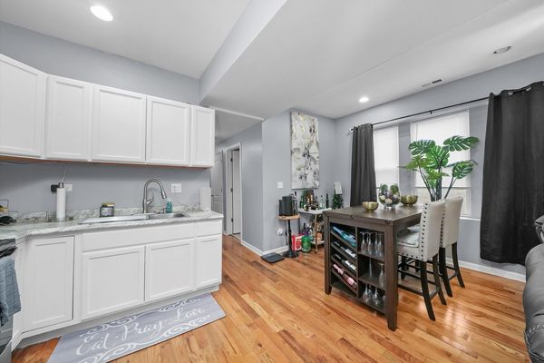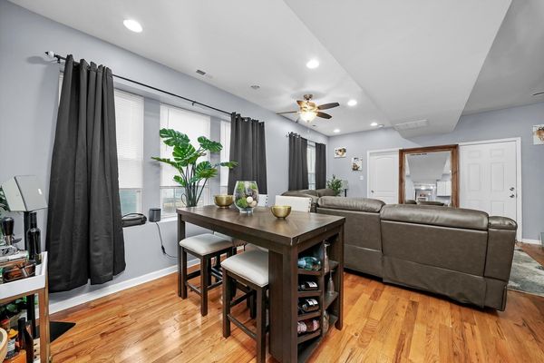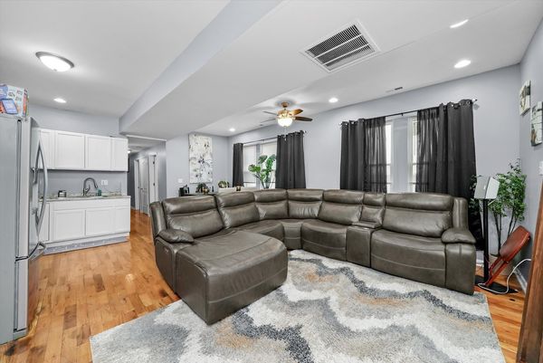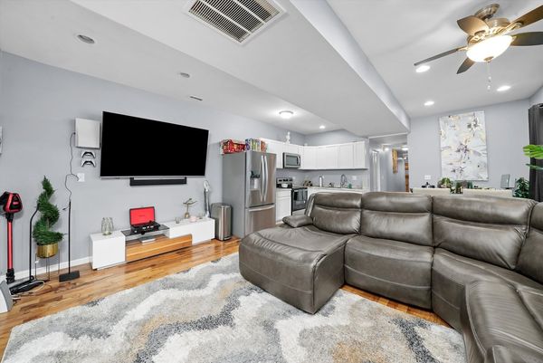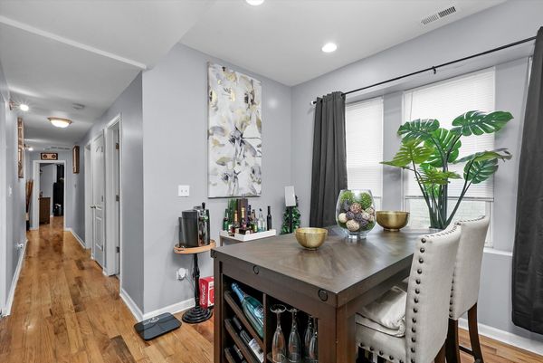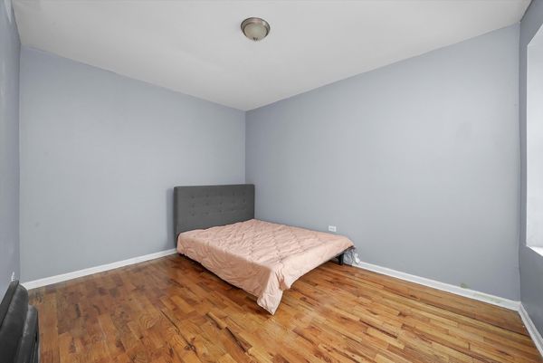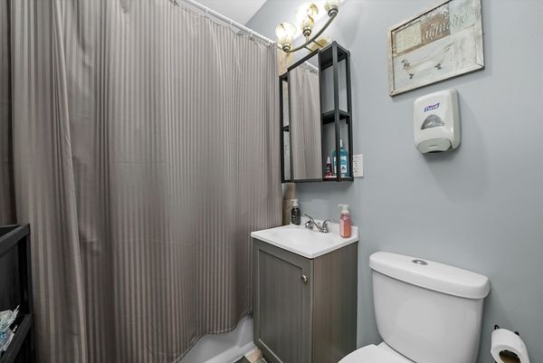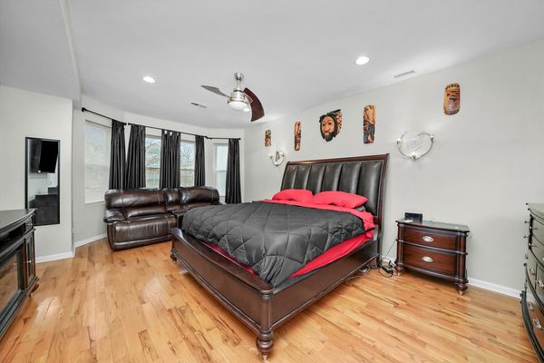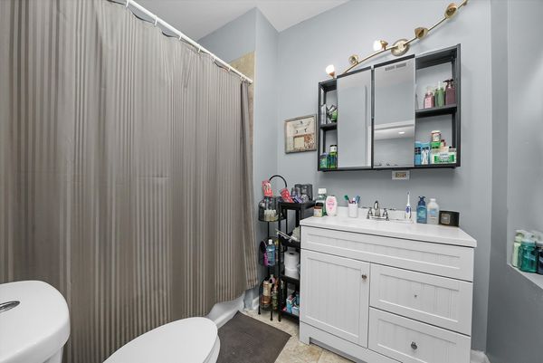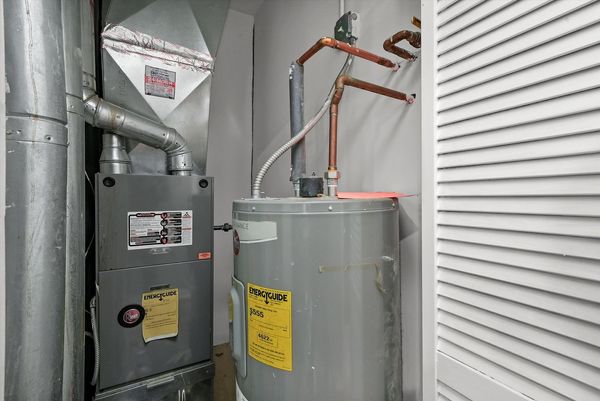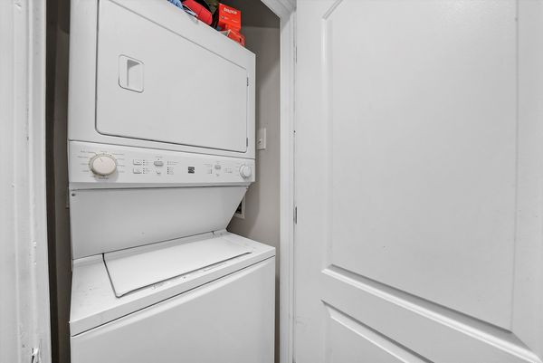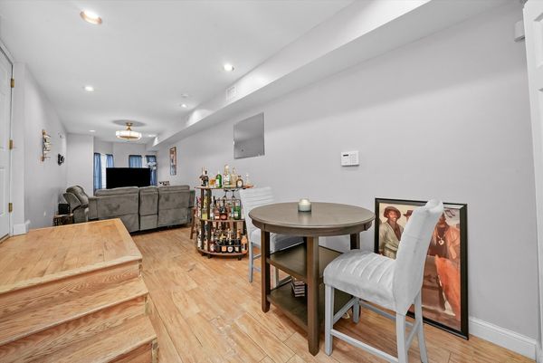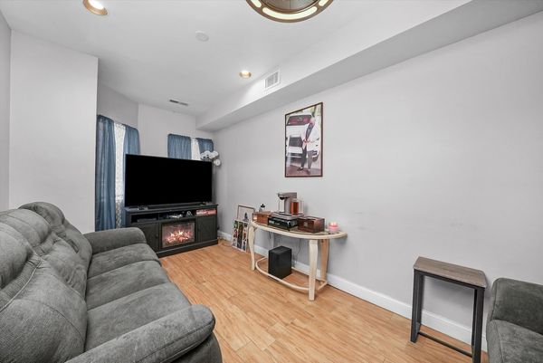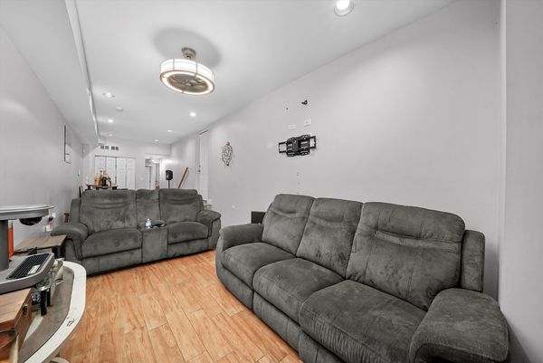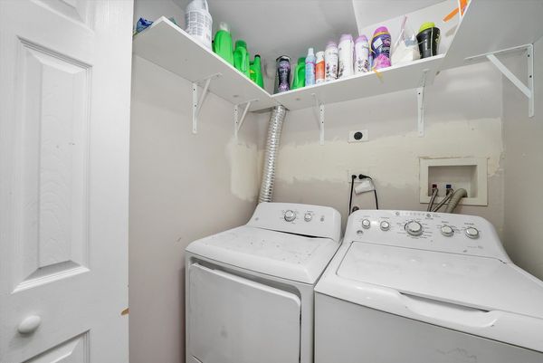1431 S Komensky Avenue
Chicago, IL
60623
About this home
Classic Chicago brick building with 3 above grade flats and wonderful bright garden unit in the english basement. The floorplans have been thoughtfully re-designed with today's lifestyles in mind. The upper three units each have 3 beds and 2 baths featuring a private primary suite with full bath (rare to find a primary suite in a building of this era) and an open plan kitchen and living space. The garden unit has living space, kitchen, full bath and 1 bedroom. All 4 units have separate heat and electric AND individual in unit laundry. 4 blocks to Pink line and 8 blocks to blue line. Currently all units are rented to family at low rates. Leases expire June 2024.
