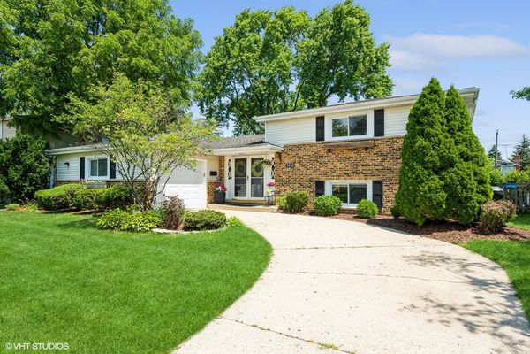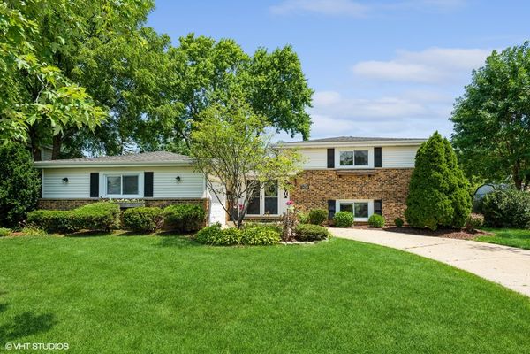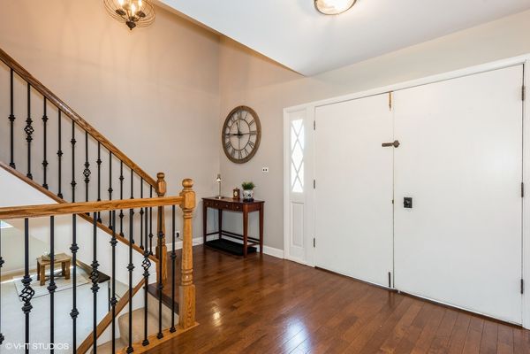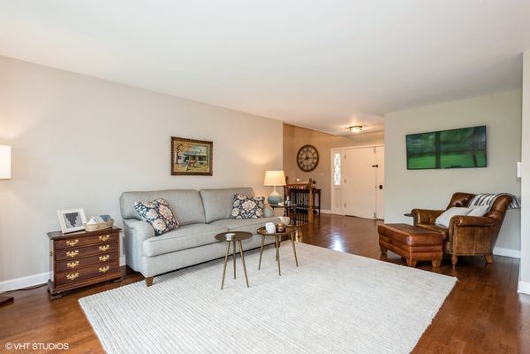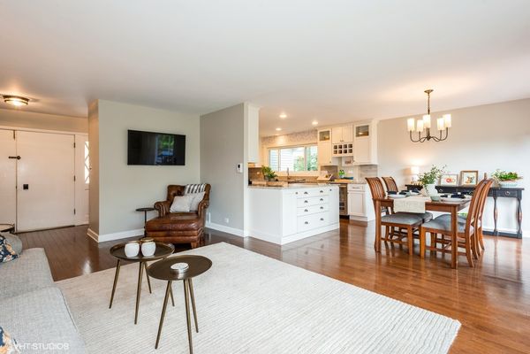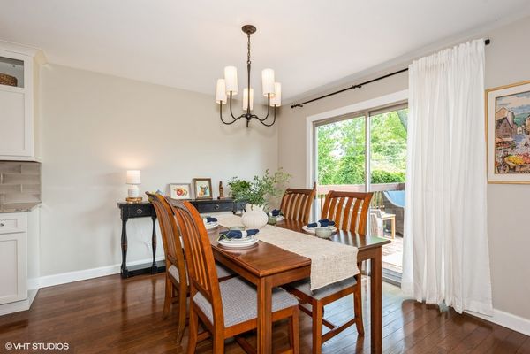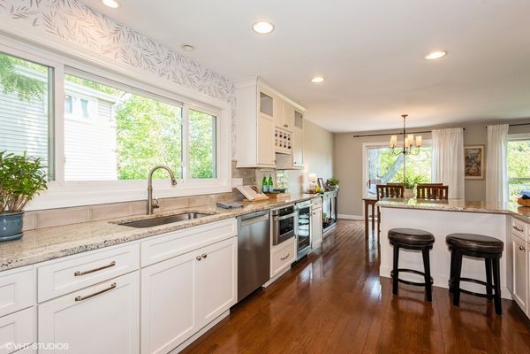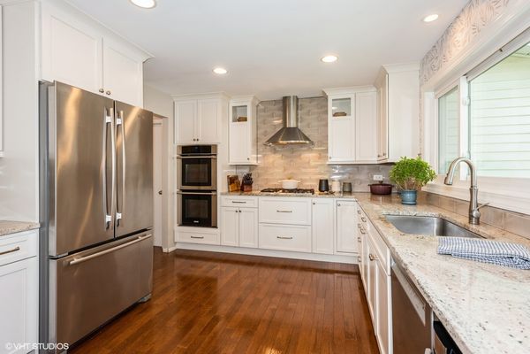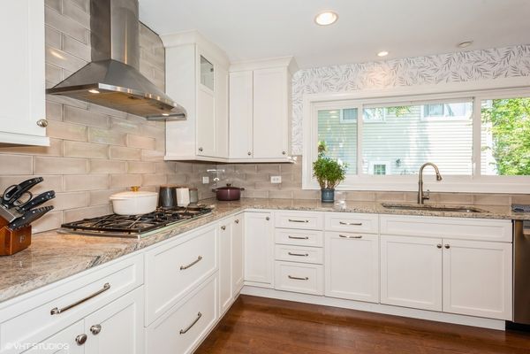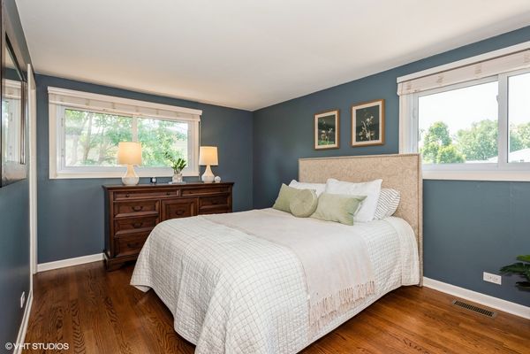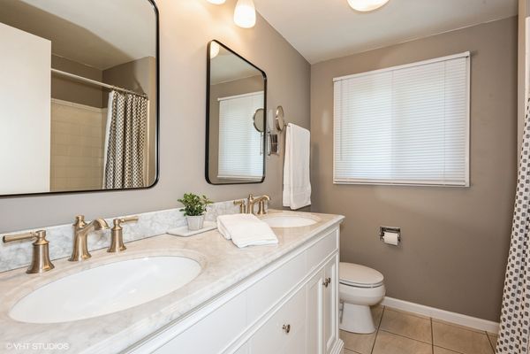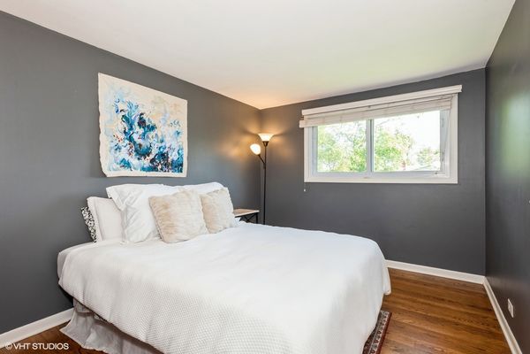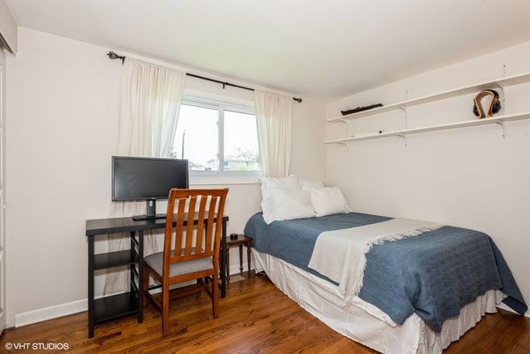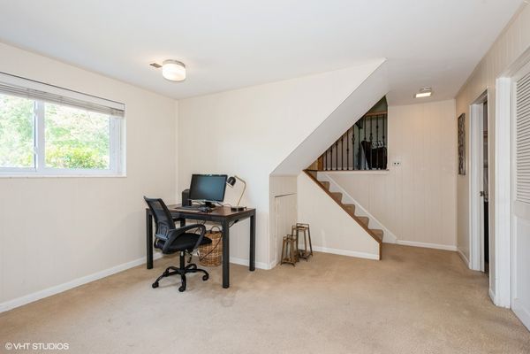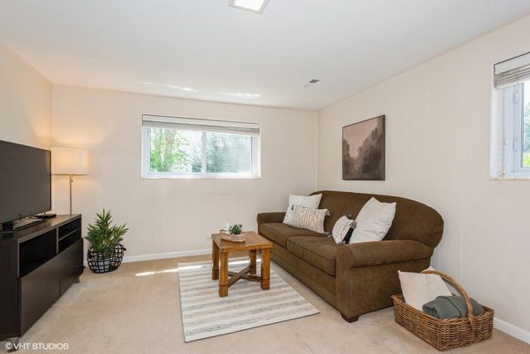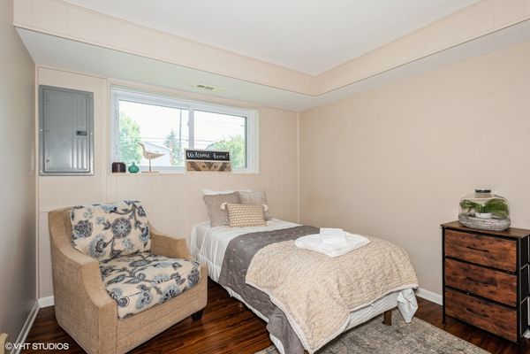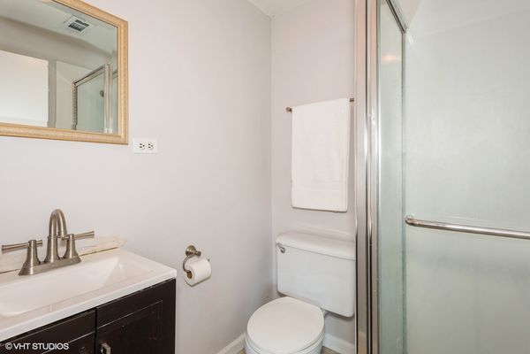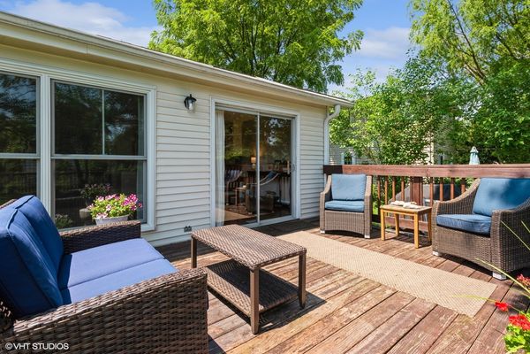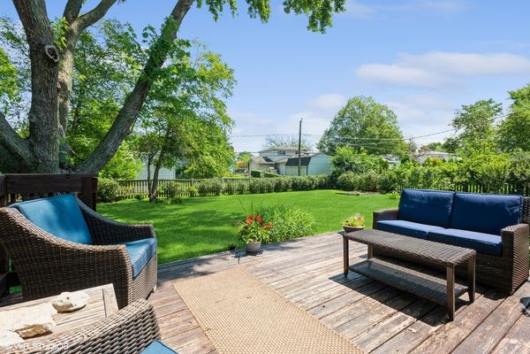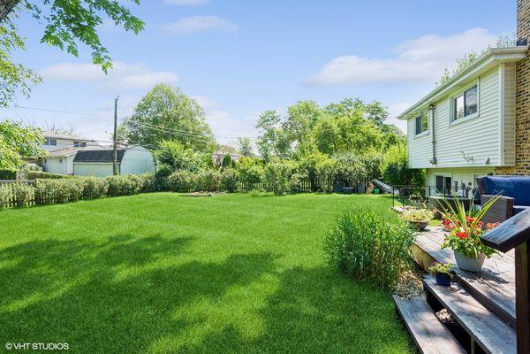1430 W Concord Drive
Arlington Heights, IL
60004
About this home
** NOTE: MULTIPLE OFFERS RECEIVED** HIGHEST AND BEST OFFERS ARE DUE SUNDAY 7/21 AT 9PM ** Welcome to 1430 W. Concord Dr! Step inside this charming 4-bedroom, 2-bathroom traditional split level single-family home. You'll feel right at home from the moment you walk in the door! Beautiful recently added and refinished hardwood floors greet you and extend through the main and second levels. You'll love the bright and airy feel, enhanced by neutral paint, recessed lighting, and large newer windows on the main level. This 1960s split level has been updated throughout over the years. The piece de resistance is the showstopper kitchen. Prepare to be wow'd by this sprawling open-concept kitchen... It's a chef's dream! Kitchen features granite countertops, a proper hood vent, double ovens, a nice large peninsula with seating and extra cabinet storage, and modern stainless steel appliances. The main level living area is perfect for entertaining -- opens right up to the kitchen and dining room. Your main level also opens up to a lovely deck offering a peaceful retreat overlooking a large partially fenced yard with mature trees, ideal for outdoor gatherings or relaxing afternoons. Don't miss the updated bathrooms that add a touch of modern luxury to this charming home. The electric panel, HVAC system, water heater, and appliances are all newer within the last decade or so, and are very well maintained. The home features an attached one-car garage for your convenience. Fantastic Arlington Heights location! Enjoy a short walking distance to the elementary school, close in proximity to desirable downtown Arlington Heights, easy drive to both the Arlington Heights Metra stations, close to tons of shopping, and highways. This home is truly ready for you to move in and enjoy!
