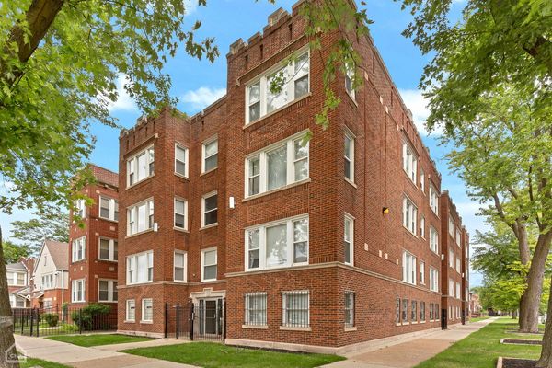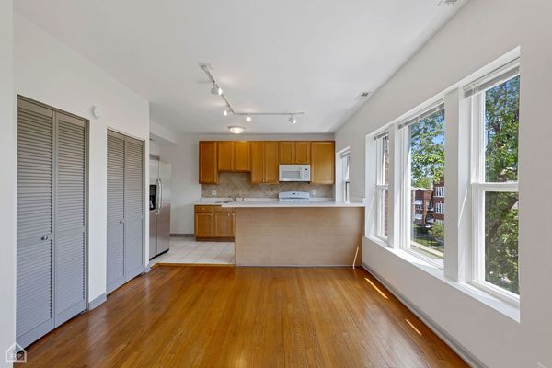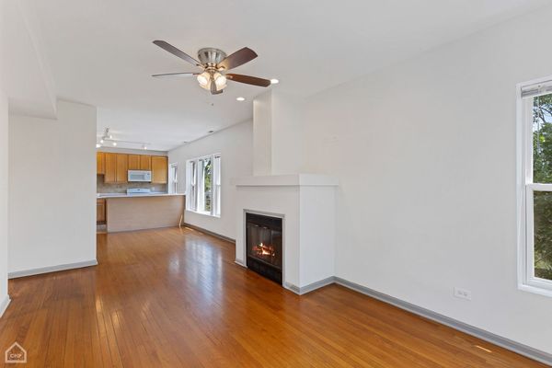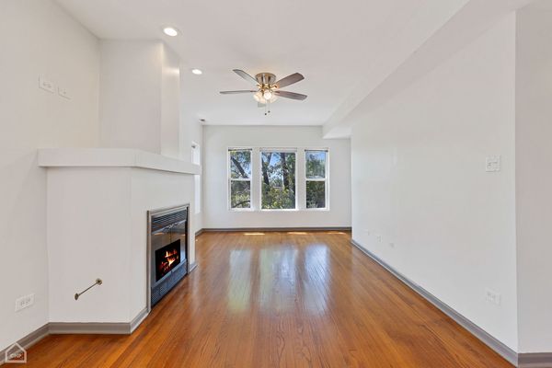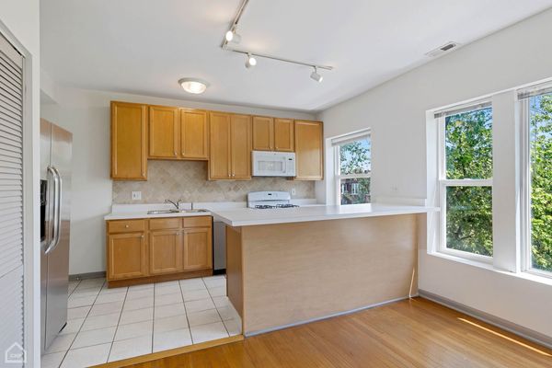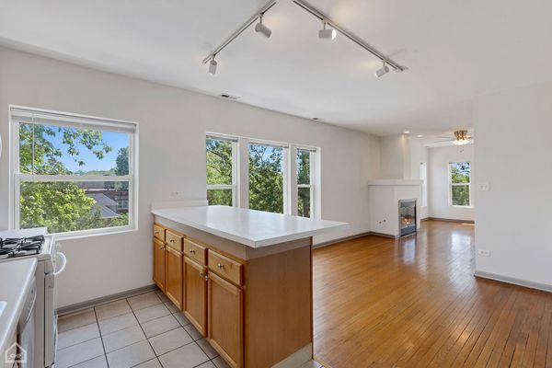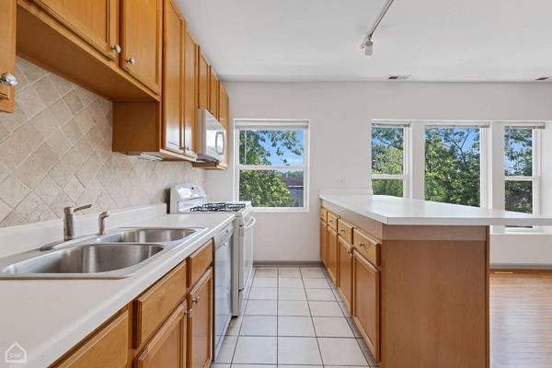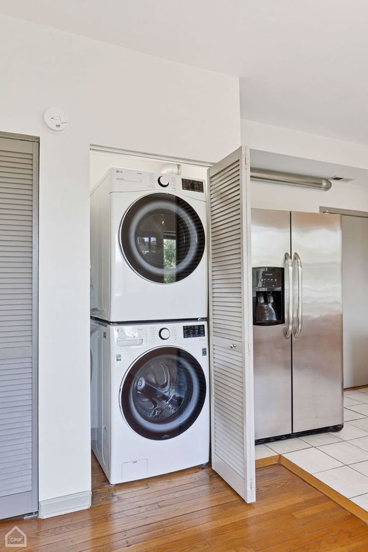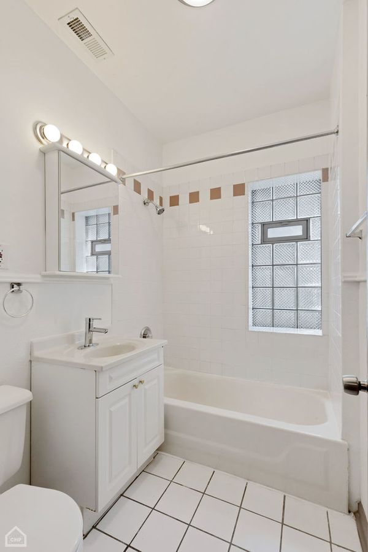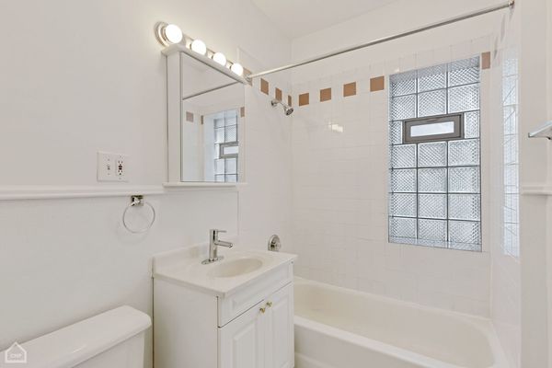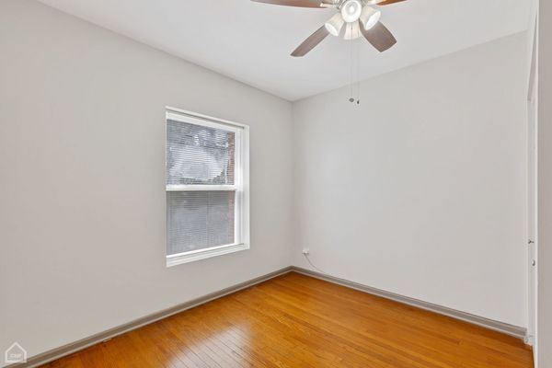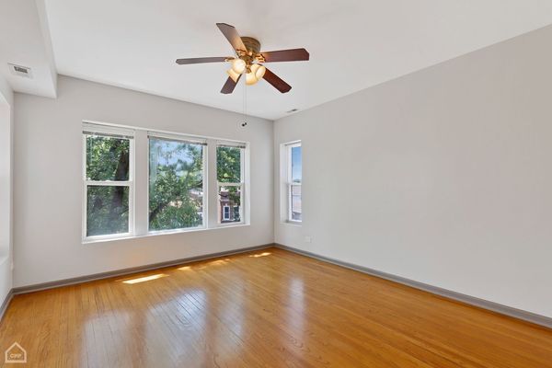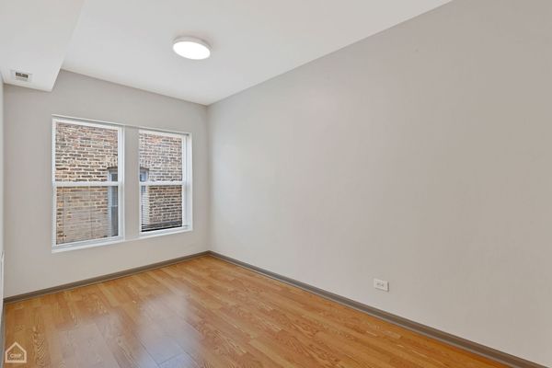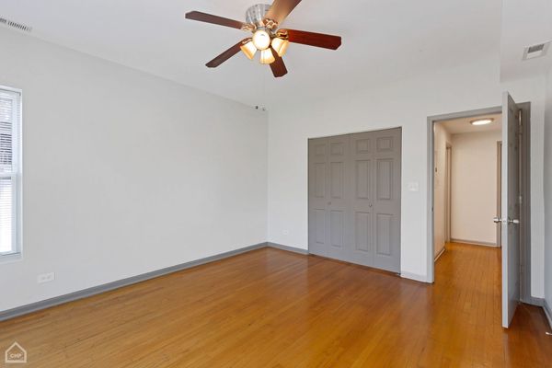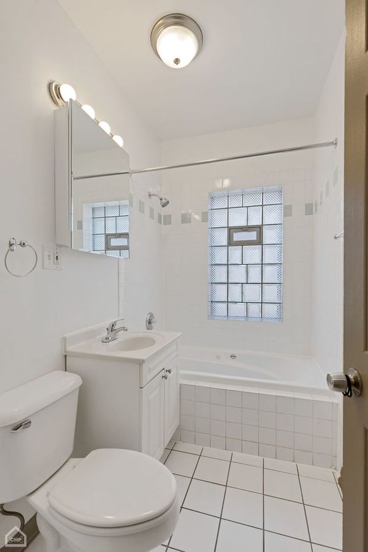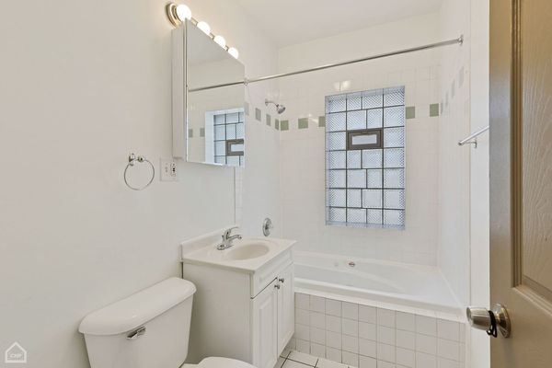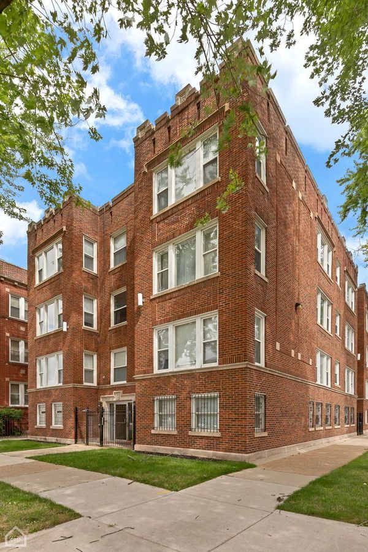1430 E 69TH Street Unit 4S
Chicago, IL
60637
About this home
Unicorn Investor Alert 8.6 CAP with Owner Financing Opportunity Set in East Woodlawn Palatial Corner 3-bedroom 2 bath Penthouse Perched in a Private Tree Garden Bathed in Natural Light from Multiple Sides . Wide Expansive Intelligent Floor Plan Offers Formal Dining Room, Separate Family Room Equipped with Gas Fireplace, Gleaming Hardwood Floors, Designer Painted Doors and Trim, Fully Appointed Chefs Kitchen with Full Backsplash and Peninsula Bar Seating for 3. Substantial Super-Sized Primary Bedroom with Massive Walk-in Closet, Multiple Ceiling Fans, Mini Blinds Throughout, In Unit Full-size Front-Loading Washer and Dryer, Individual Gas Forced Air and Central Air Conditioning. HOA is not Warrantable at this Moment and If Bank Financed, will require NON-Warrantable Product. Unit is leased with AAA Tenant through 7-22-25 at 1820.00 per Month with Tenant responsible Utilities. Seller is willing to offer Owner Financing to Qualified Individuals with a Min Credit Score 715 non washed. Strong Employment History, Earnings and Live in Cook County. Must have a 20 down, 6.5 interest rate amortized over 30 years, 3-year balloon. Separate Application Process would apply if opted. For an investor: Based on 124, 000 purchase price @20 down (24, 800) at 6.5 interest Unit leased at 1820.00 /Annual 21, 840 (minus 5 perc vacancy) Annual Income 20, 478.00. Annual Expenses: Insurance 459.71, Taxes 1015.19, Regular Annual Assessments 7200, Repair and Maintenance 450.00 =Total Expenses 9724.90/ NOI : 10, 753.10 = 8.6 CAP For an Eventual User/Owner Occupant Monthly P & I plus 1/12 of actual expenses 1254.02 plus utilities per month. See broker private remarks for strict showing instructions.
