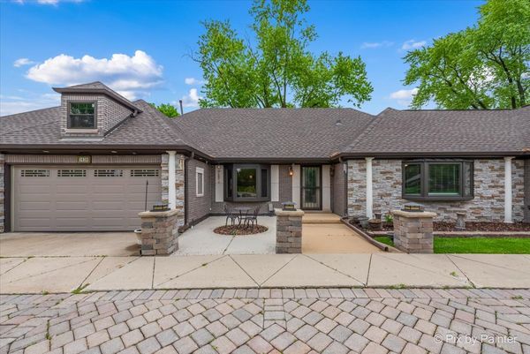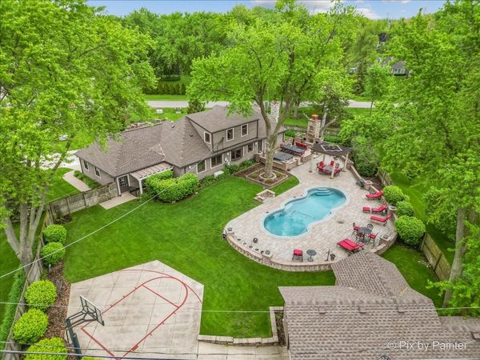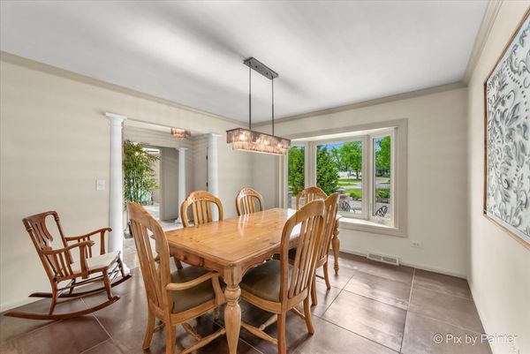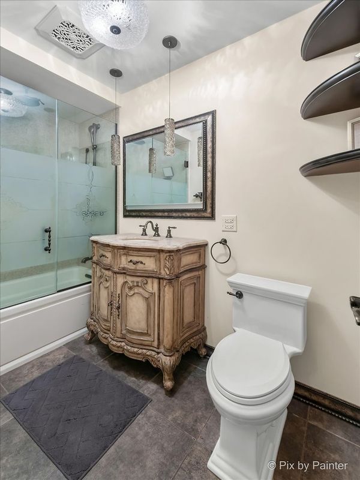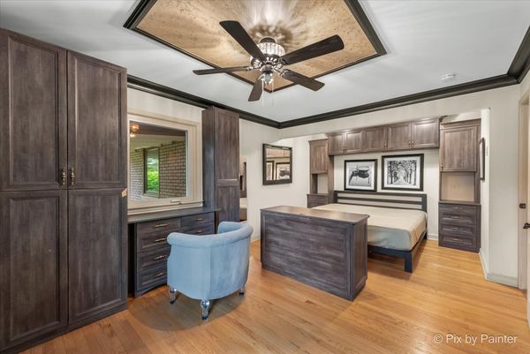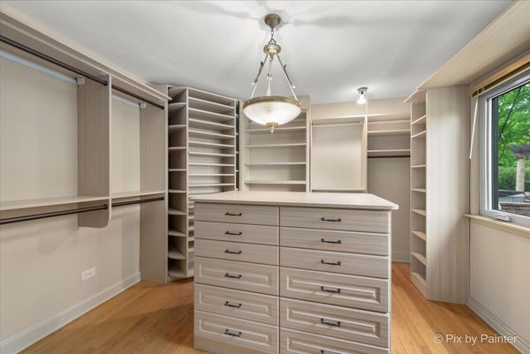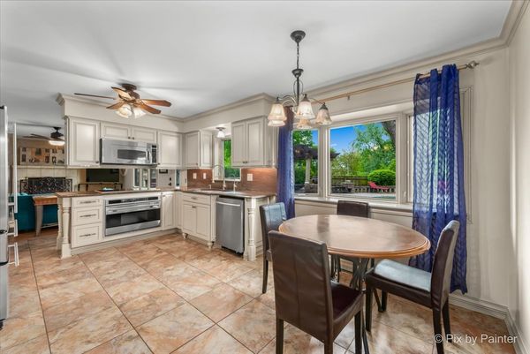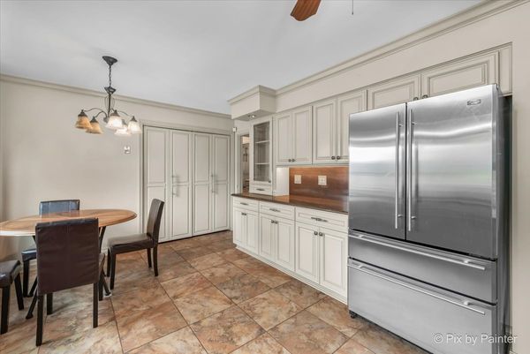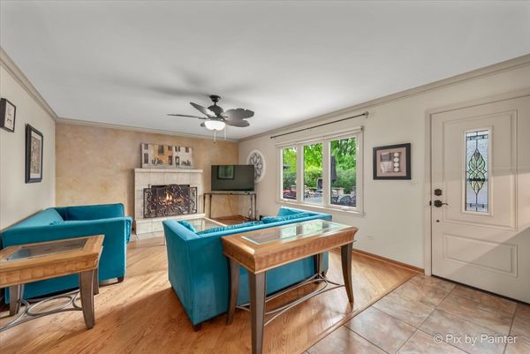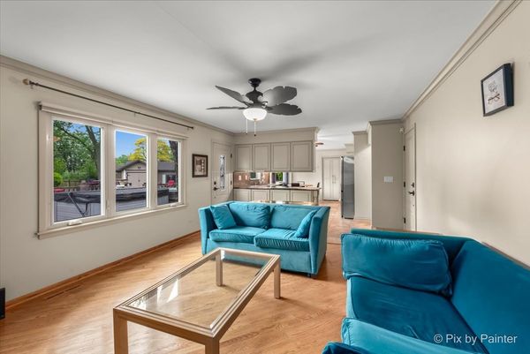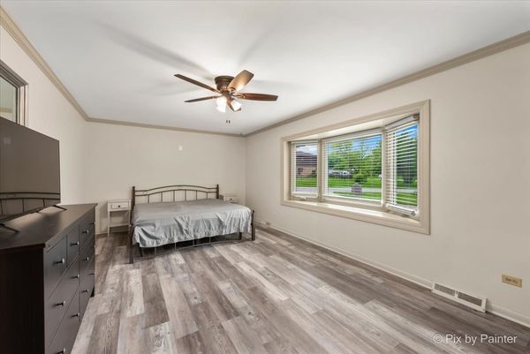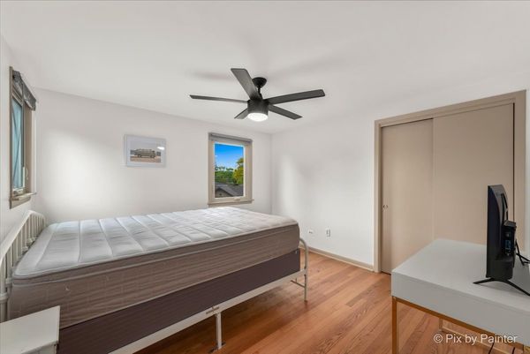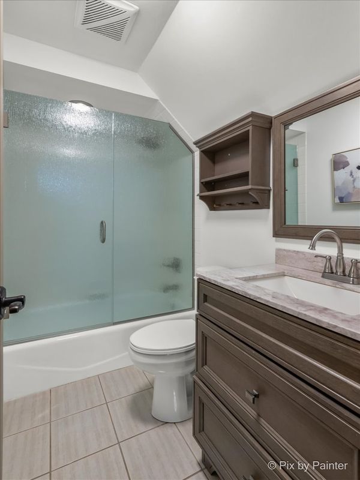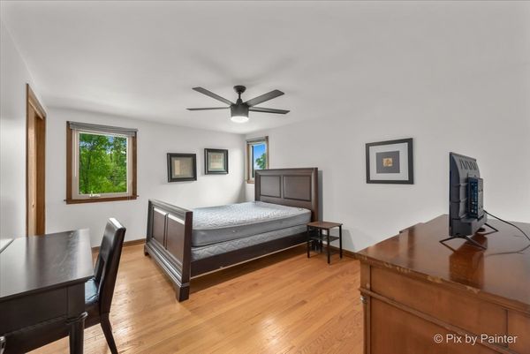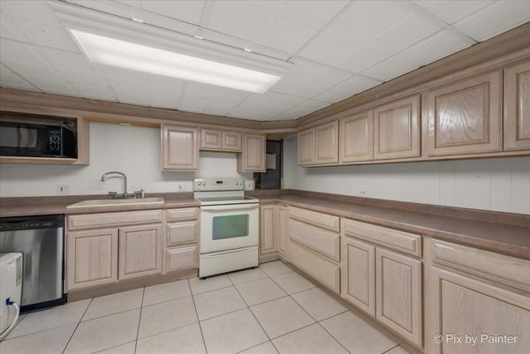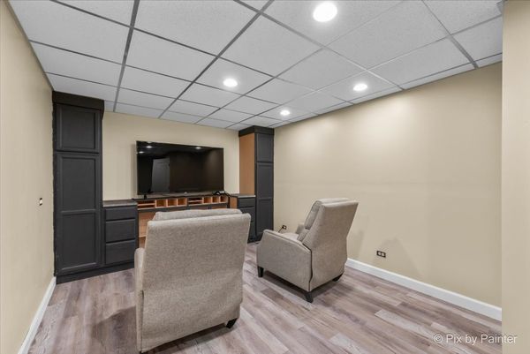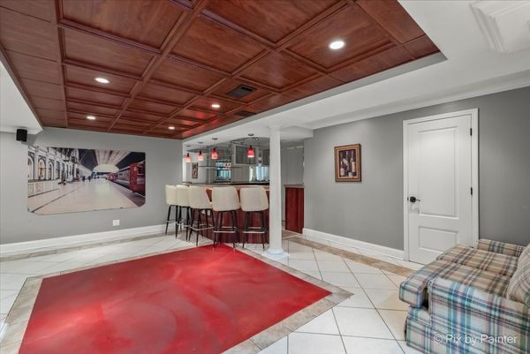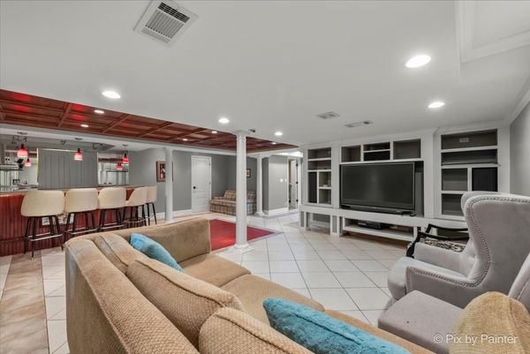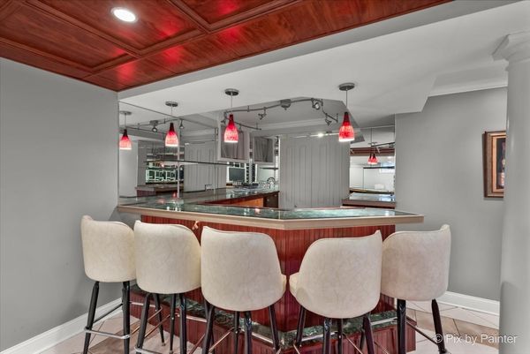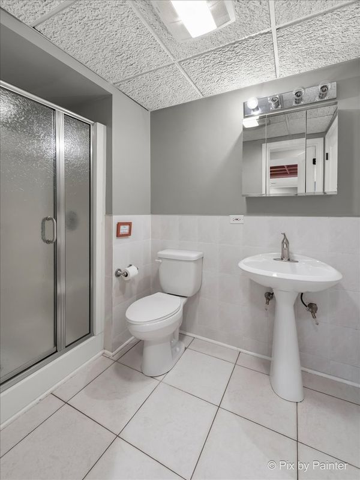1430 Blackhawk Drive
Schaumburg, IL
60193
About this home
Discover an oasis of luxury living with this captivating home on over half an acre. Step into a world of outdoor elegance with a heated pool and entertain effortlessly with the custom stone gas fireplace, shoot hoops on the basketball court, or unwind with the tranquility amidst mature plantings. A blend of brick and stone sets the stage for the impeccable driveway leading to dual garages with epoxy-finished floors. Inside, the masterful floor plan unfolds with a first-floor master suite adorned with custom built-in cabinets, including a remarkable shoe tree in the expansive walk-in closet. Multi-generational living is possible with the main level master and the versatility of a bedroom and hall full bath. Upstairs, two bedrooms and ample walk-in attic space, perfect for future expansion or a home office. The heart of the home lies in the open kitchen, featuring luxury appliances such as a Wolf oven and range, seamlessly flowing into the cozy family room anchored by a wood-burning fireplace. Downstairs, the walkout basement has an additional kitchen, theater room/bedroom, full bath, wet bar, and generous recreation space, ideal for entertaining or accommodating in-law arrangements. Enjoy superior amenities, including a 400-amp electric system, and a 20 KW backup gas generator. Plus, newer washer and dryer sets, heated bathroom floors, and glass shower doors for added luxury. Outdoors, the landscape is framed by a 6-foot cottonwood fence, providing a private sanctuary for outdoor dining and lounging. A detached 600 sq. ft. shed with drive-in access offers ample storage space. A granite BBQ area invites culinary adventures under the open sky. This custom home, spanning well over 3000 sq. ft. (w/basement), presents endless opportunities for expansion and growth in unincorporated Schaumburg. Enjoy low taxes, and don't worry about water or sewer bills. Experience outdoor living at its finest, where every detail has been meticulously curated for a lifestyle of comfort and sophistication.
