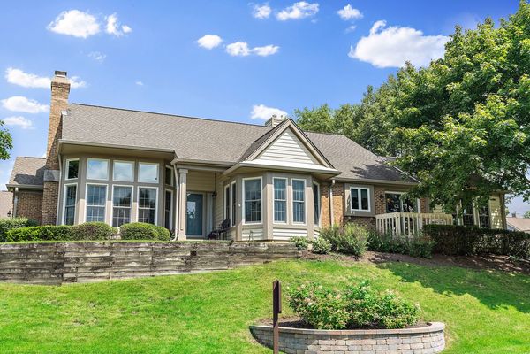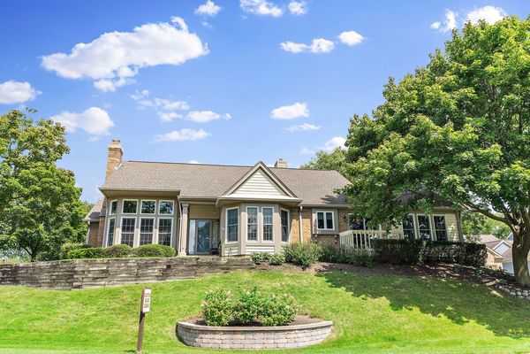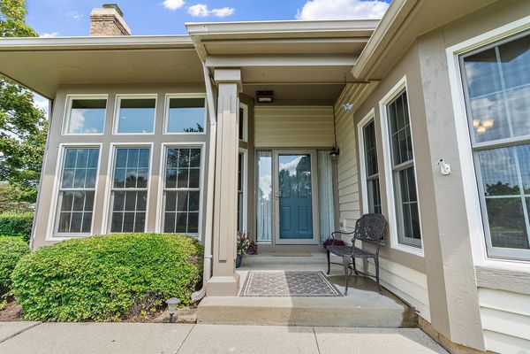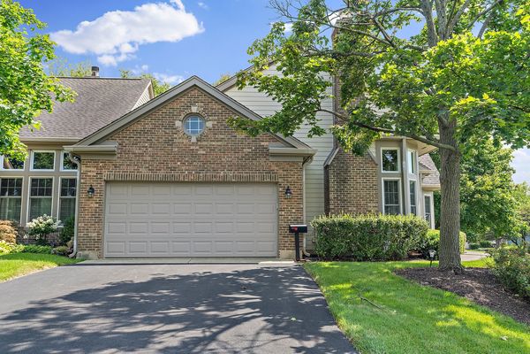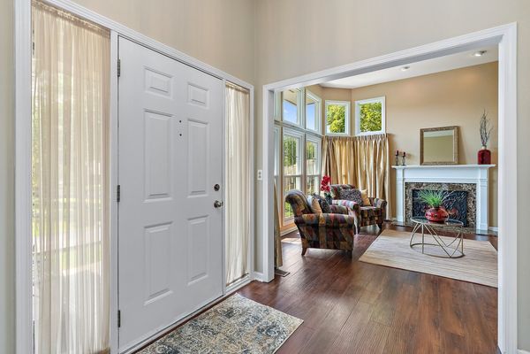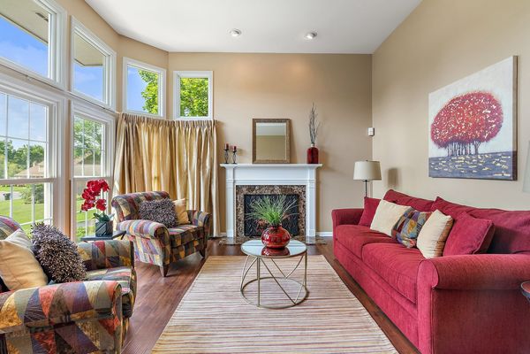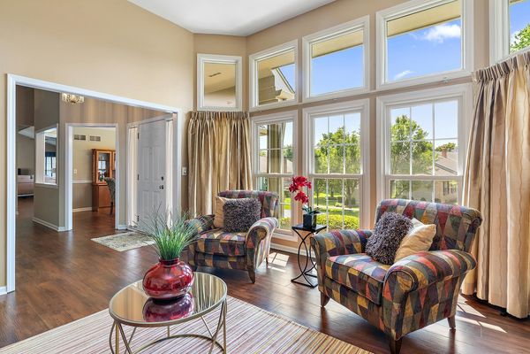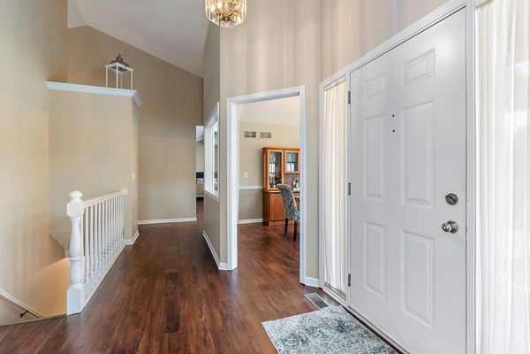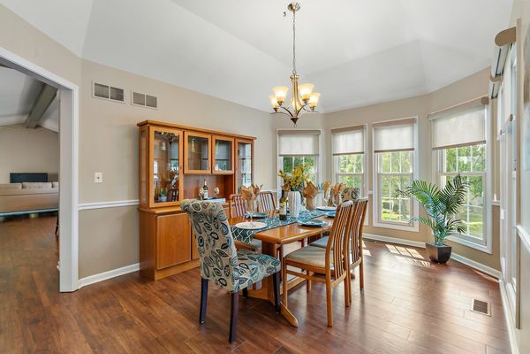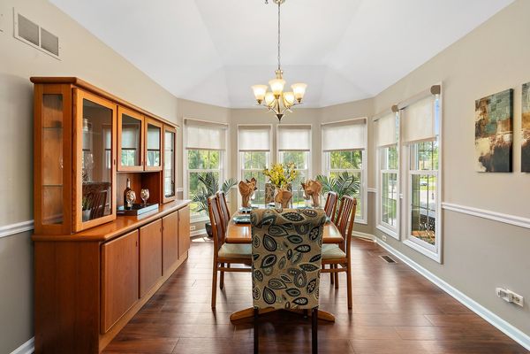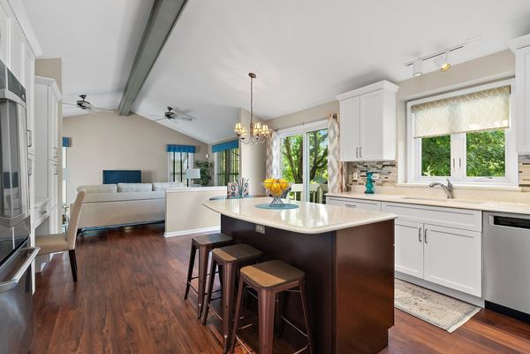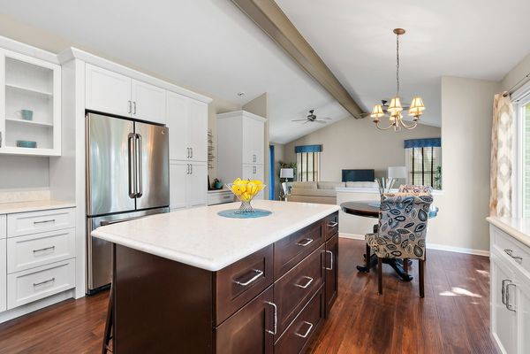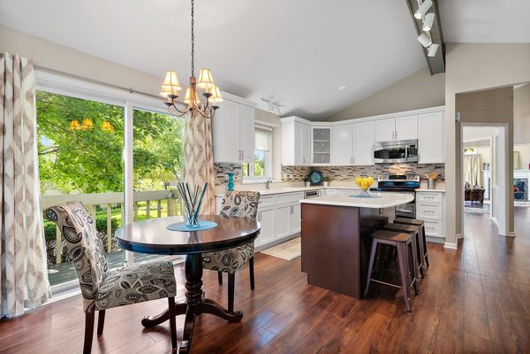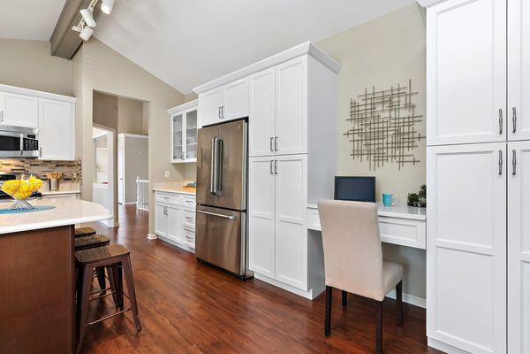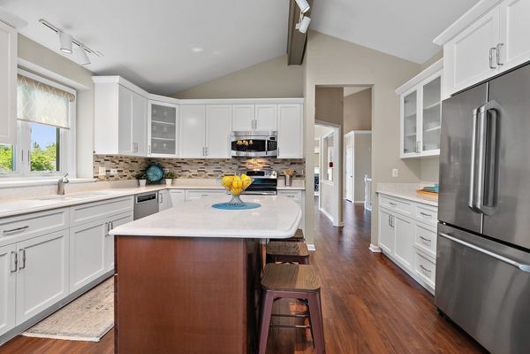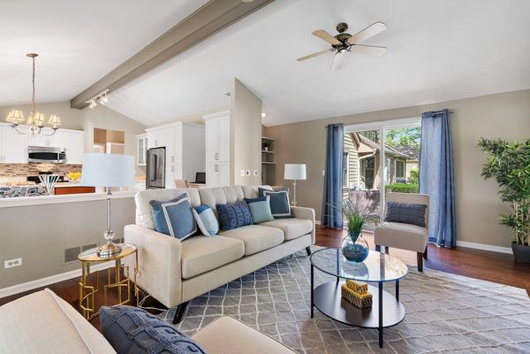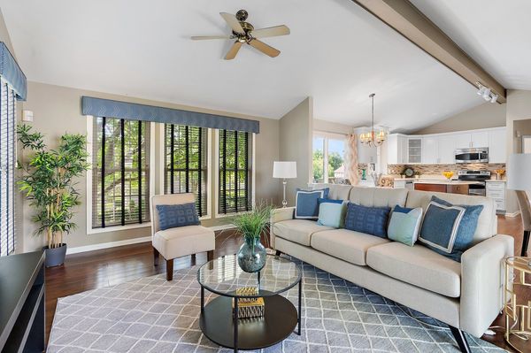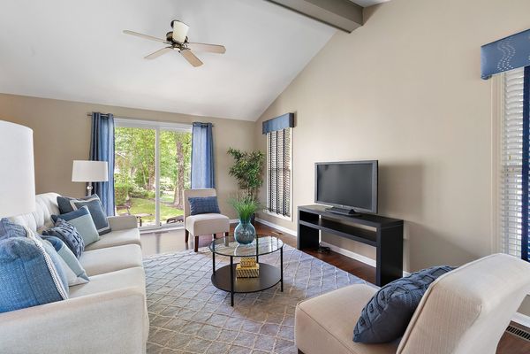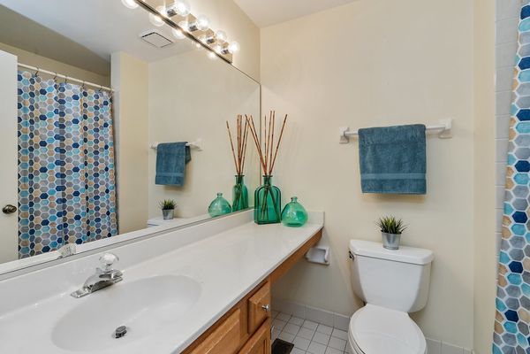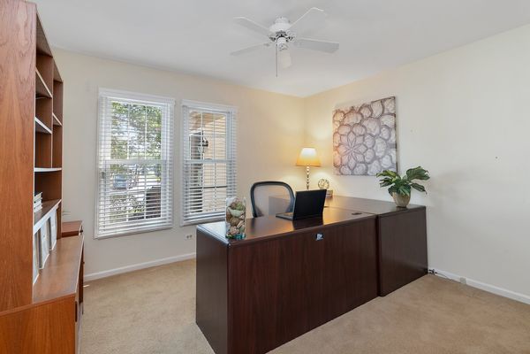143 Aberdour Lane
Inverness, IL
60067
About this home
Absolutely stunning! Rarely available ranch town home with partially finished basement located in the desirable gated community of Inverness on the Ponds. Beautifully updated throughout. Vaulted ceilings. Vinyl plank flooring. Bright living room with a wall of windows, 10-foot ceilings, & a gas log fireplace. Separate dining room. Gorgeous remodeled eat-in kitchen featuring center island, quartz countertops, tiled backsplash, SS appliances, & planning desk. Kitchen overlooks the family room offering wood beamed ceilings & built-in cabinets. Huge primary suite with more beamed ceilings, double walk-in closets, plantation shutters, full bathroom with jetted soaking tub, separate shower, & double bowl sinks. 1st floor laundry room with utility sink. Finished basement features rec room, full bathroom, lots of storage, crawl space, cedar closet, & it even has a wine room. There's a deck off the kitchen for easy grilling & shaded patio off the family room for afternoon relaxing. Anderson thermal windows. 2 car garage. Just move right in & enjoy your new home!
