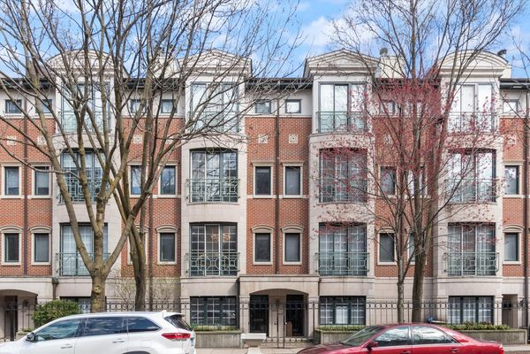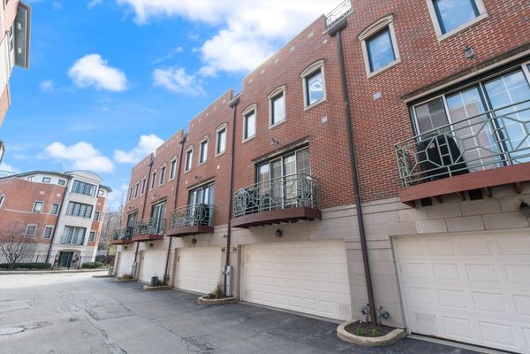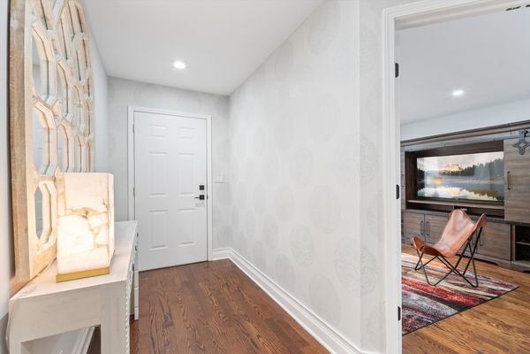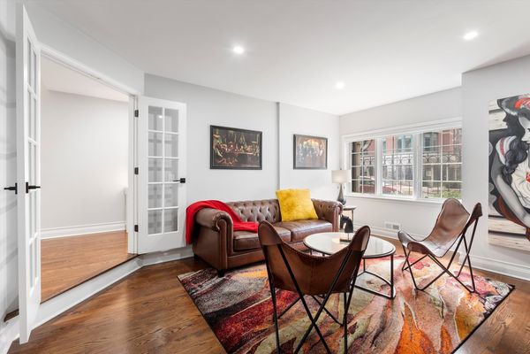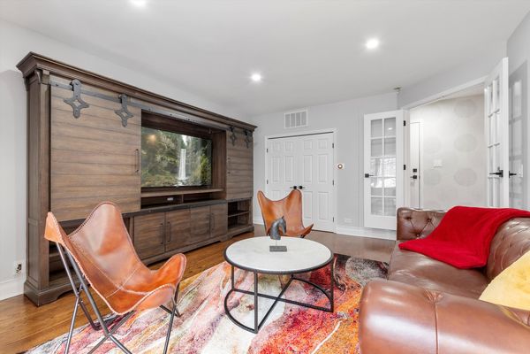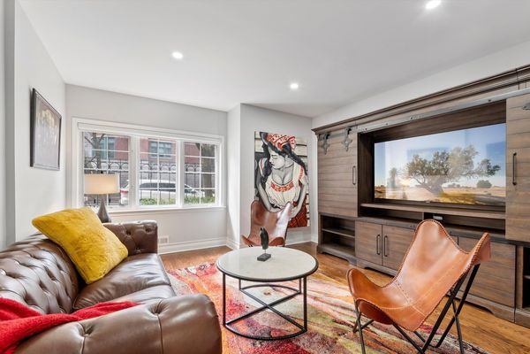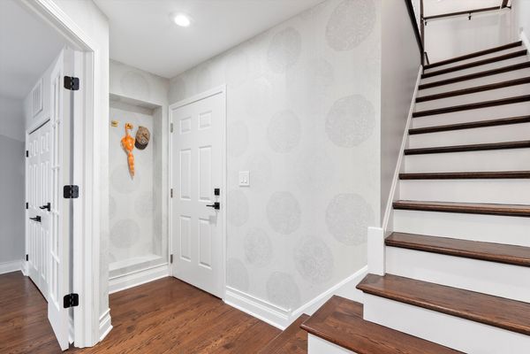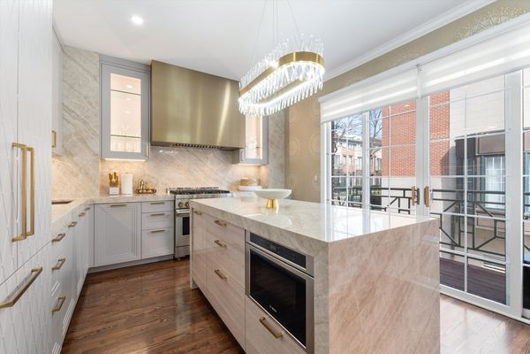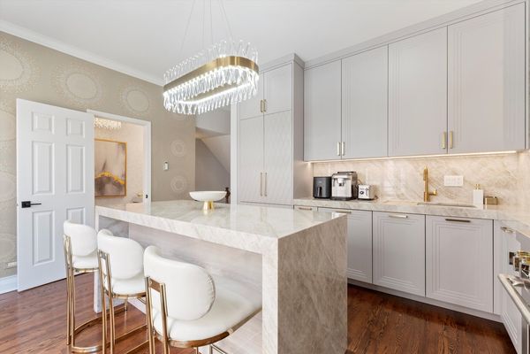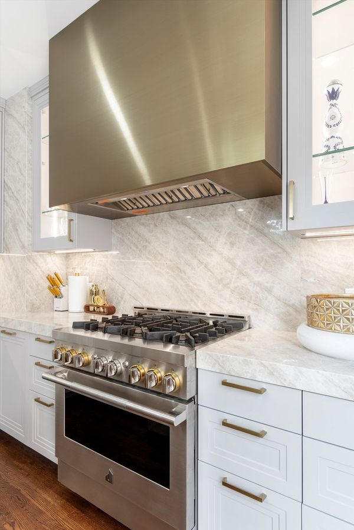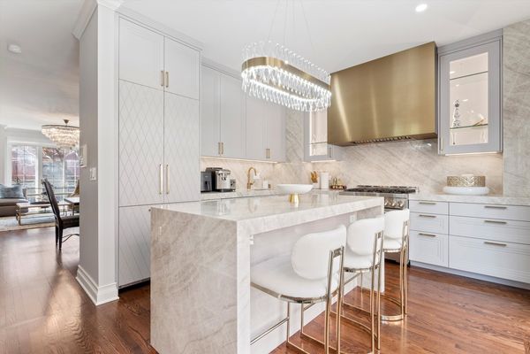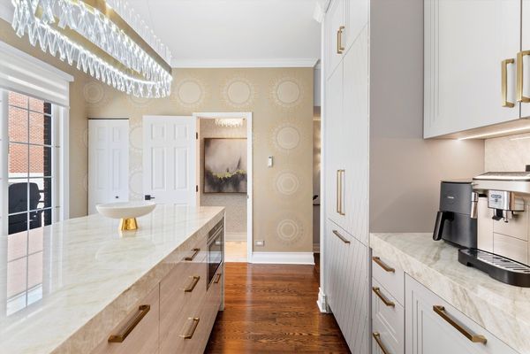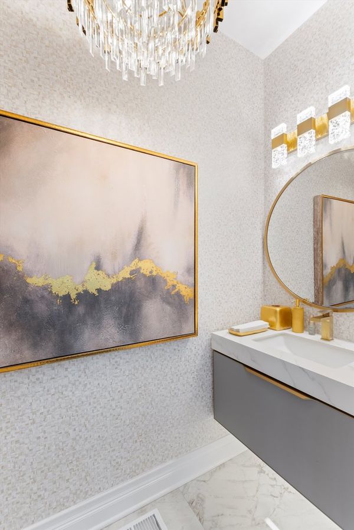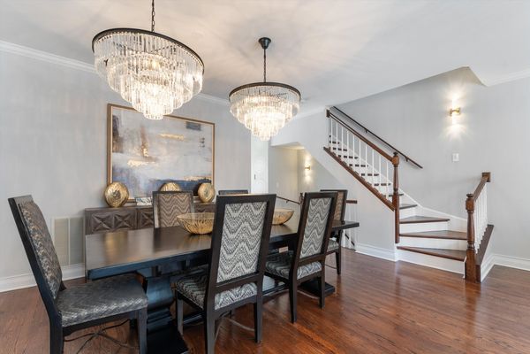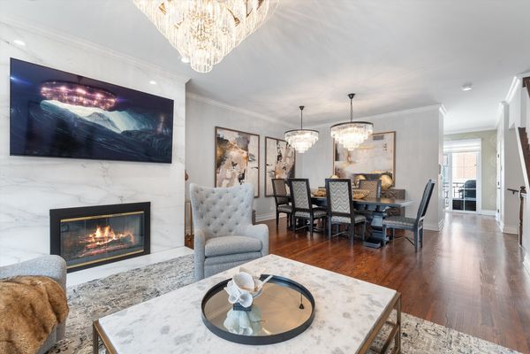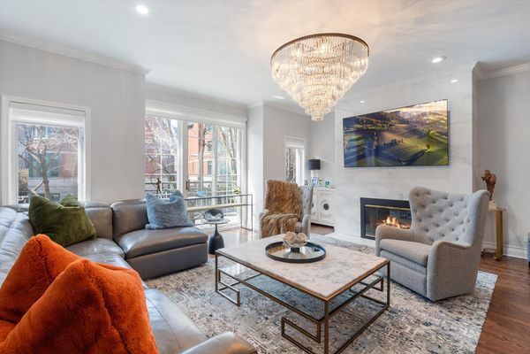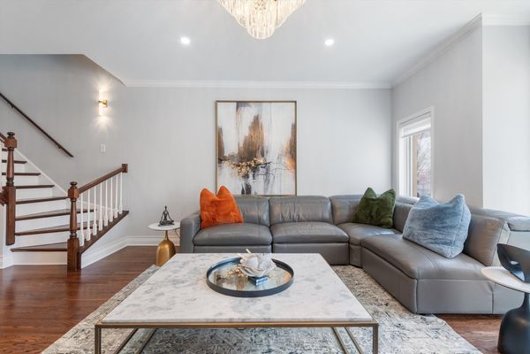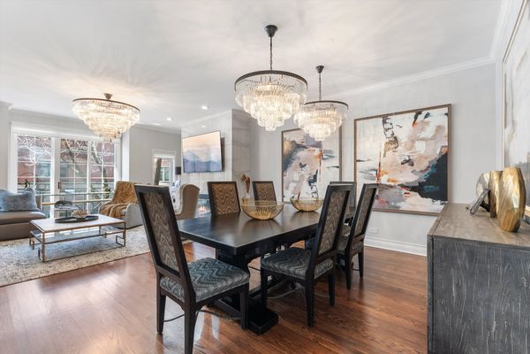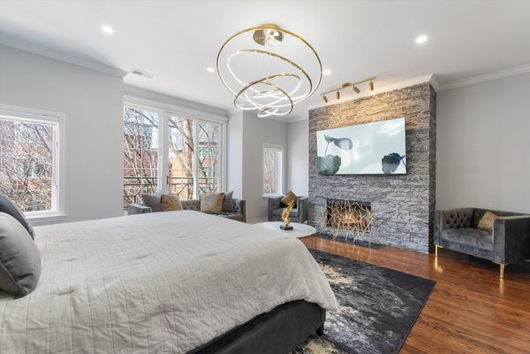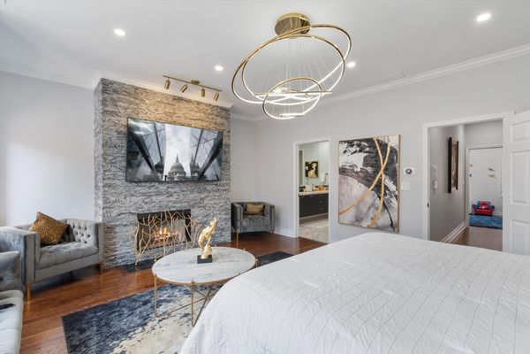1425 S Prairie Avenue
Chicago, IL
60605
About this home
Welcome to this exquisite home located on picturesque tree lined Prairie Avenue in Central Station. This stunning residence boasts high-end features and offers a luxurious lifestyle for its future occupants. Upon entering the grandeur of this spacious 4 bedroom, 2 1/2-bath home, the open floor plan seamlessly connects the living spaces, creating a perfect flow for entertaining and comfortable daily living. The gourmet kitchen is a culinary dream, featuring top-of-the-line stainless appliances, Taj Mahal Quartzite, 50-inch custom cabinetry, high-capacity cooking vent and large center island. The adjacent dining area is perfect for enjoying meals with family and friends, while the family room provides an elegant and relaxing space curled up next to your Calacata Lincoln Marble fireplace creating a warm and inviting atmosphere. Retreat to the spacious primary suite along with an additional marble fireplace complete with a luxurious en-suite bathroom presenting Bergen Porcelain slabs, heated flooring, 9 feet of custom cabinetry along with undermount rectangular dual sinks, extensive walk-in closet, separate shower with seat accompanied by a stand-alone high end soaking tub. The additional bedrooms are generously sized and offer plenty of room for relaxation and privacy. With its high-end features, spacious layout, and desirable location this home is truly a rare find. Don't miss the opportunity to experience the epitome of luxurious living. Complete with a two car attached garage. Excellent location! Near lake, museums, Soldier Field, walking/bike path, shopping, restaurants, parks, easy access to all major expressways.
