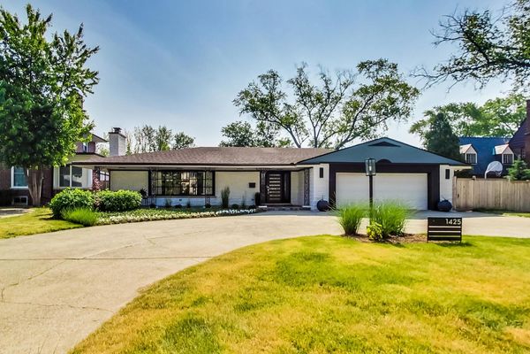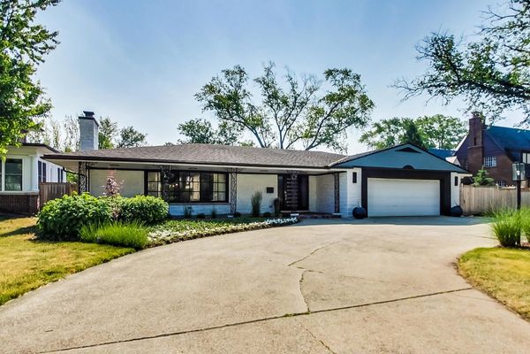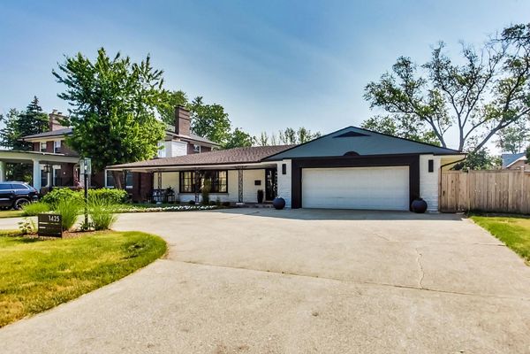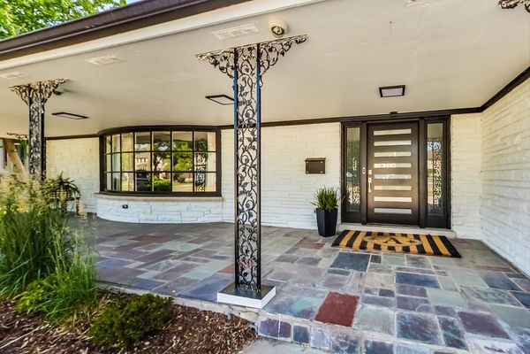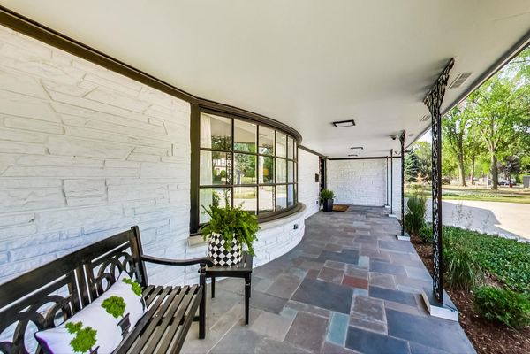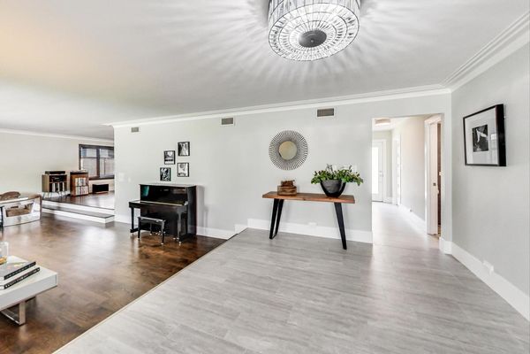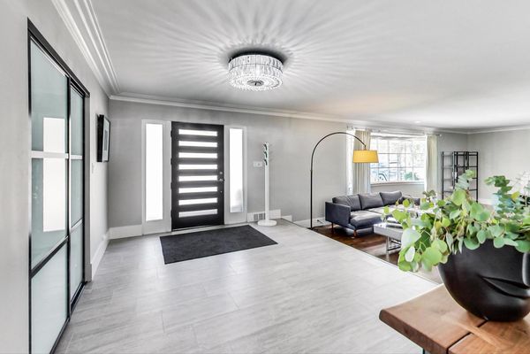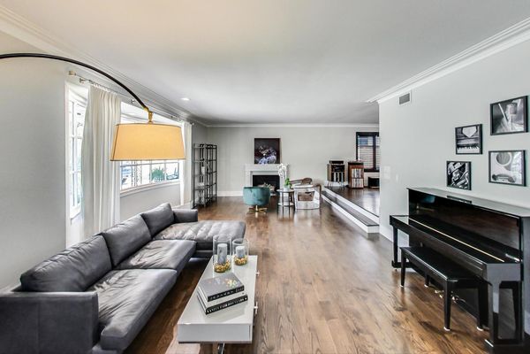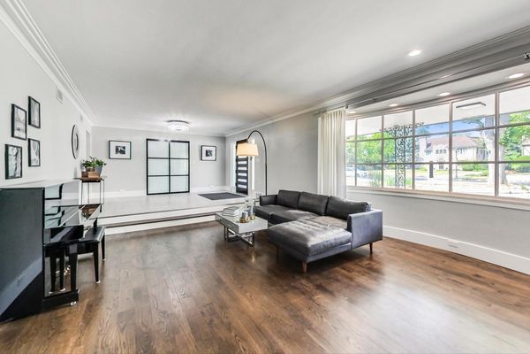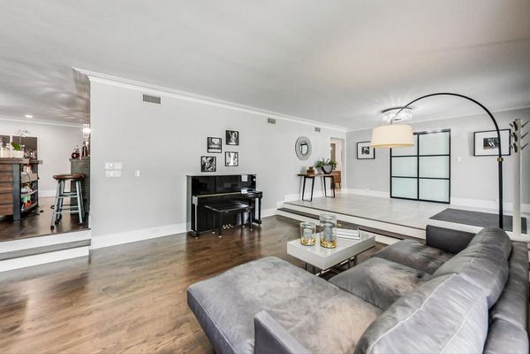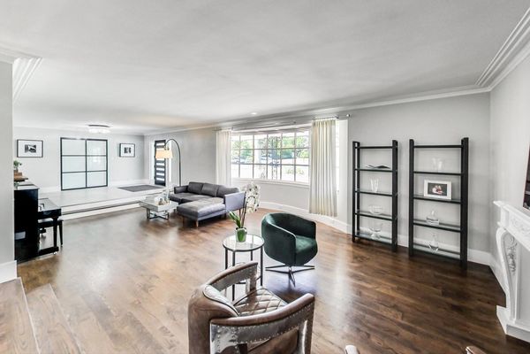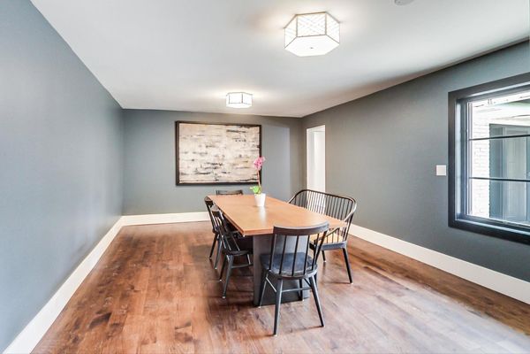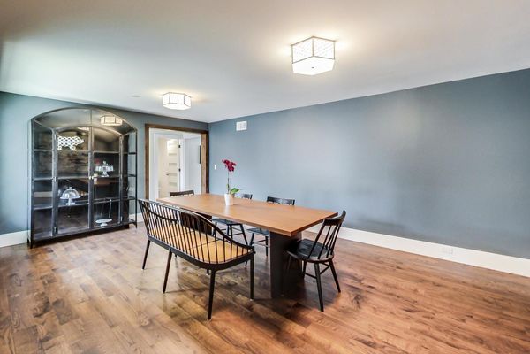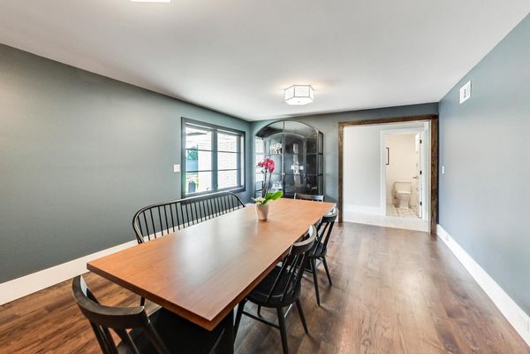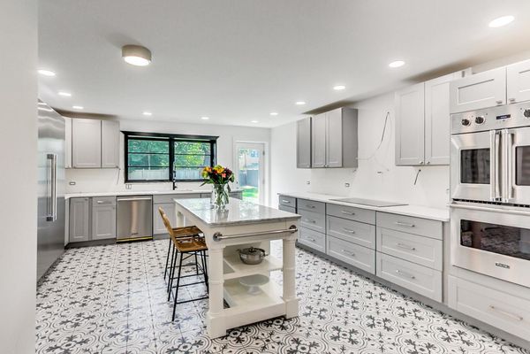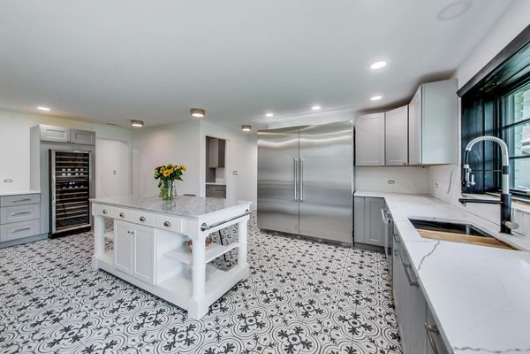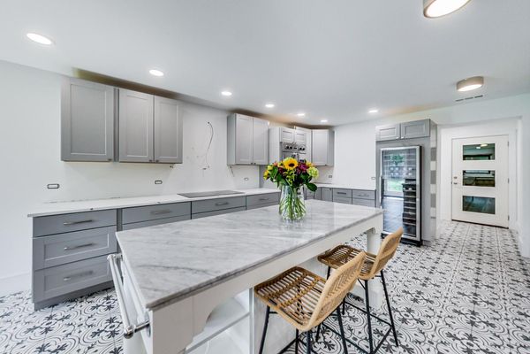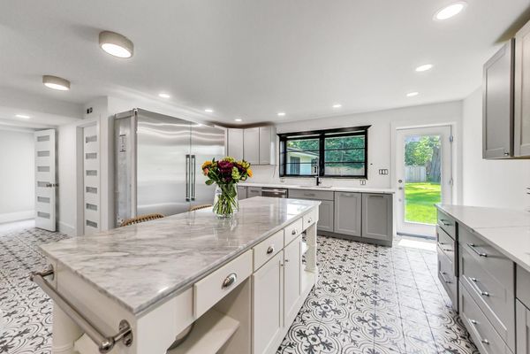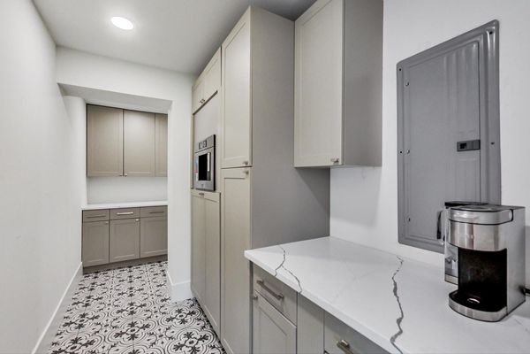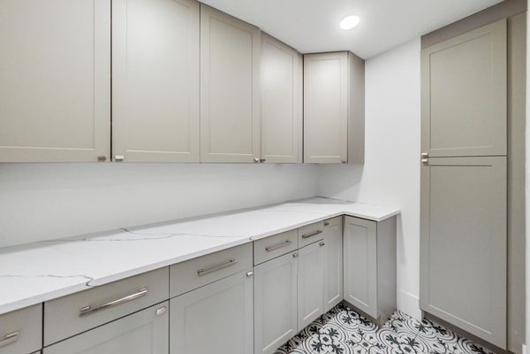1425 Ashland Avenue
River Forest, IL
60305
About this home
Spectacular renovation of this sprawling River Forest ranch home. The former pink marble house now has a contemporary/mid century modern flair. Situated on a huge lot (100x180) in River Forest estate section and one of the most prestigious blocks in town. Completely gutted down to the studs, added new hardwood floors and tile throughout home, new high efficiency top of the line Bryant HVAC, high efficiency tankless hot water heater, new tuck pointing, All new Pella Architectural windows, lifetime warranty, All new doors and hardware throughout, all new plumbing and electric/wiring, three circuit breaker boxes with dedicated electrical room, 400 amp, Tesla charging station in attached garage, added rooms include kitchen with all new appliances; boasts built in Bosch coffee station, Viking double oven and hood, Thermador induction cooktop, full size wine fridge, Viking DW, Thermador full 36 inch refrigerator and 36 inch freezer, push button disposal. New cabinets and countertops including center island with marble countertop. Other added rooms include laundry room, butler's pantry & mudroom, wet bar with two beverage refrigerators and dry bar with 2 beverage refrigerators. Family room doubles as theatre room with projector screen, Bose surround sound and new electrical fireplace which heats. New baths have radiant heated floors and LED heated light up mirrors. Yard features a European inspired outdoor courtyard (25x21) in center of home. Circular driveway with beautiful landscaping. Storage closets throughout home, shelving in garage and pull down stairs to additional storage about garage. Plans included for dream backyard with pool, hot tub, bar, etc. by Platinum Pools.
