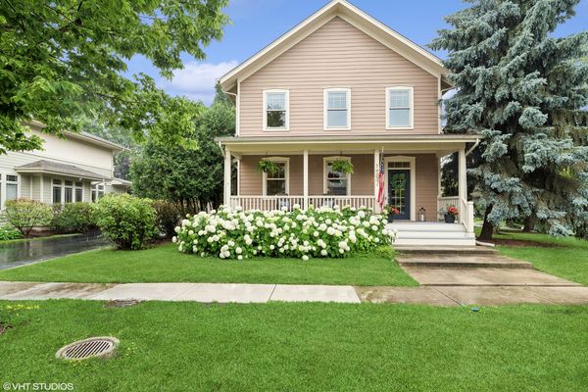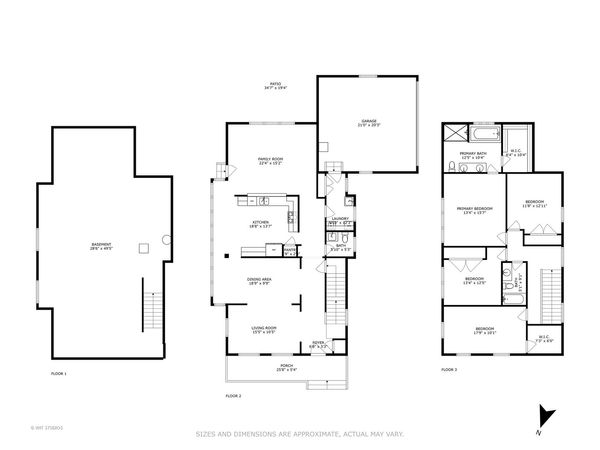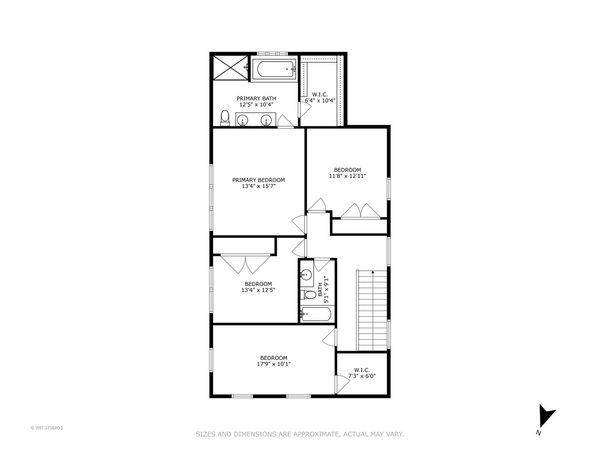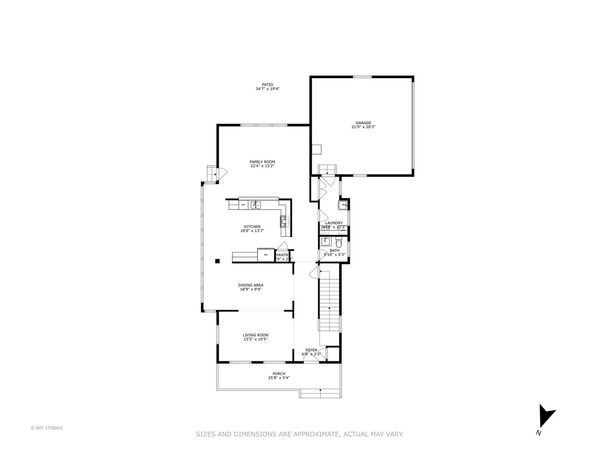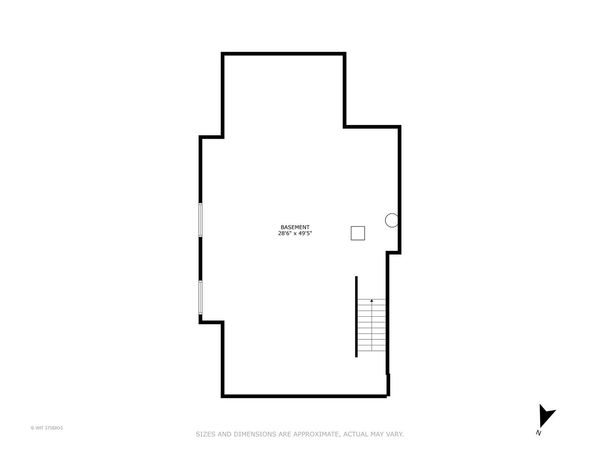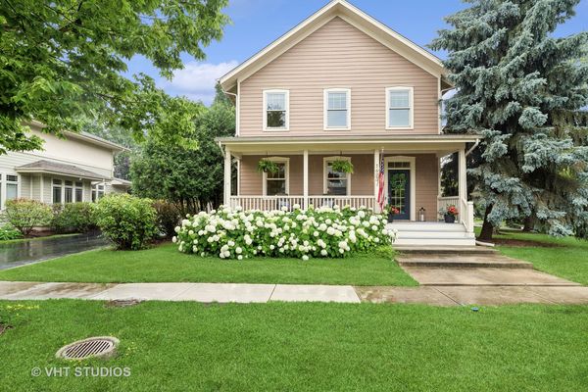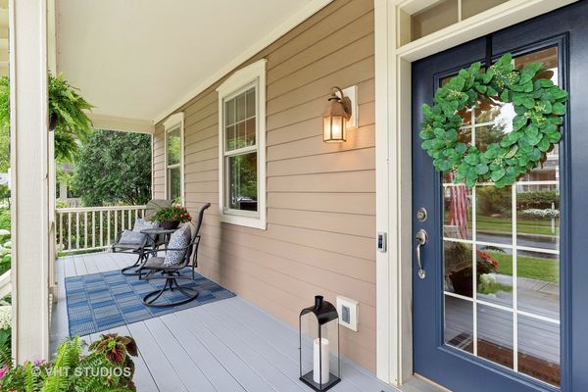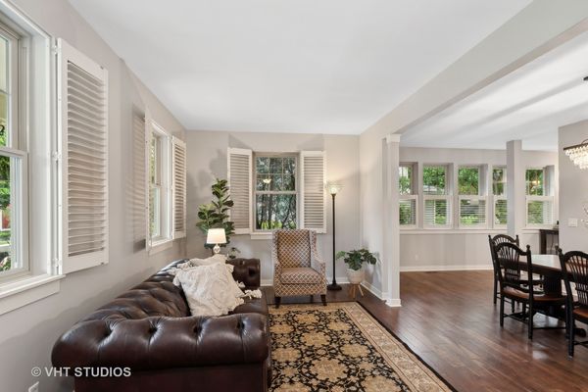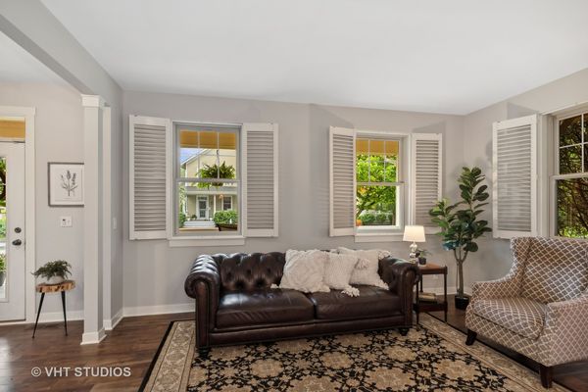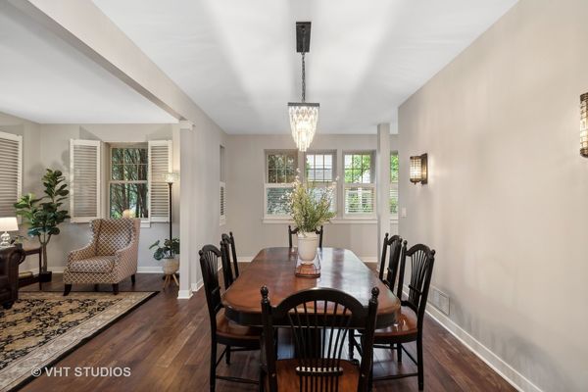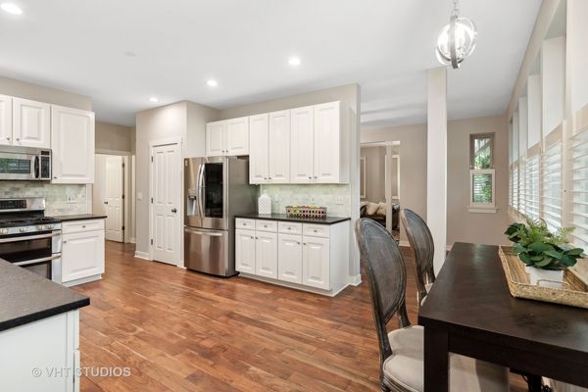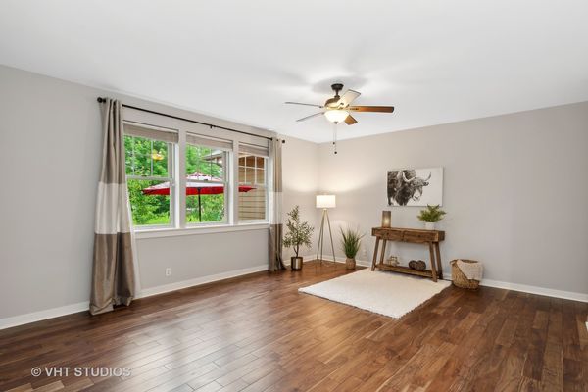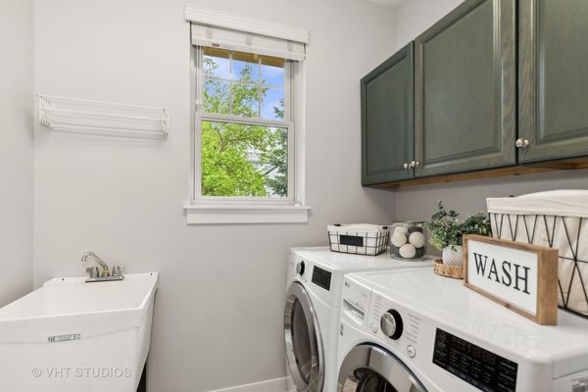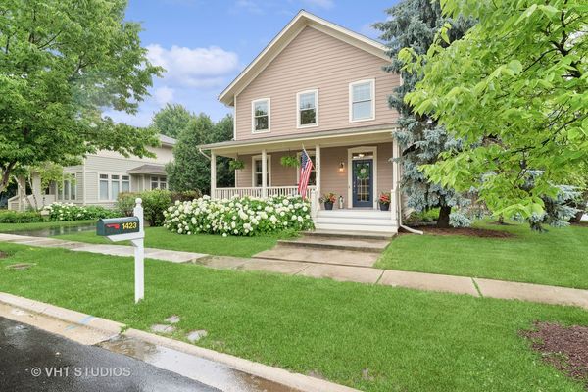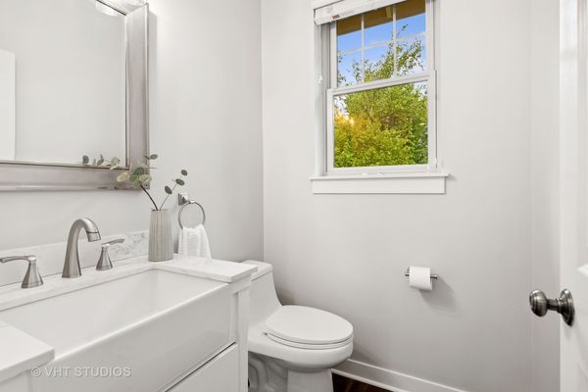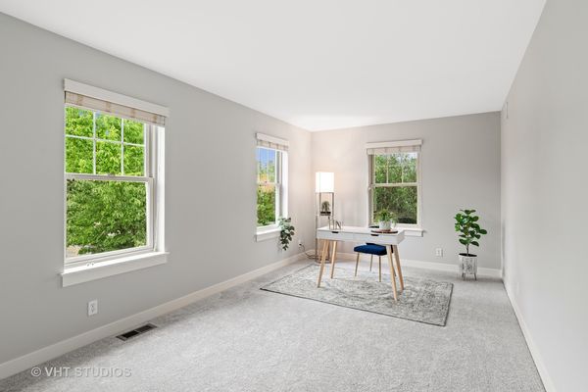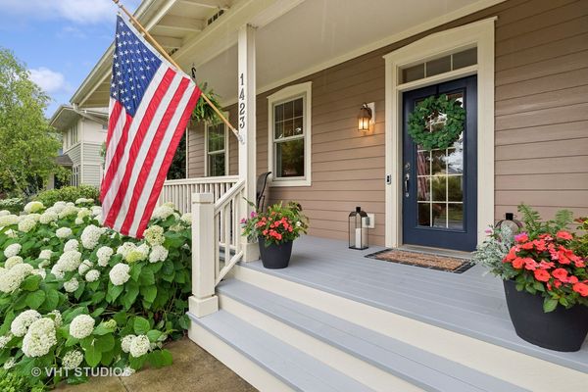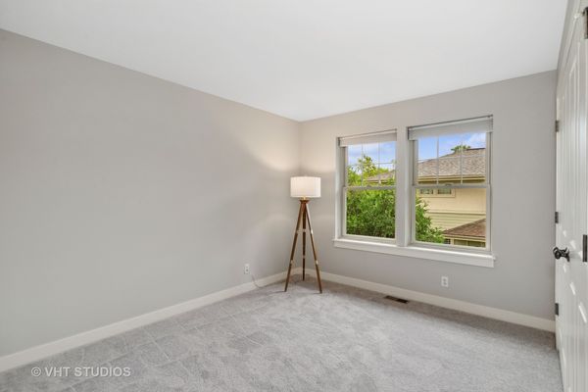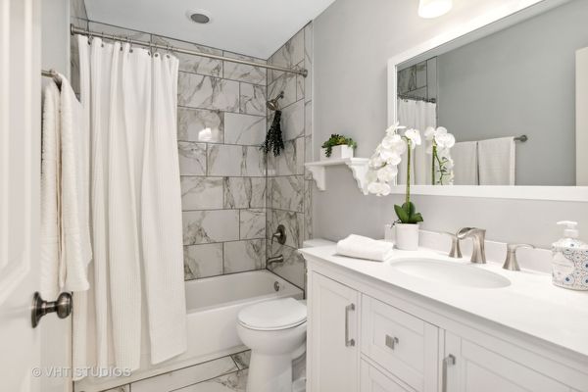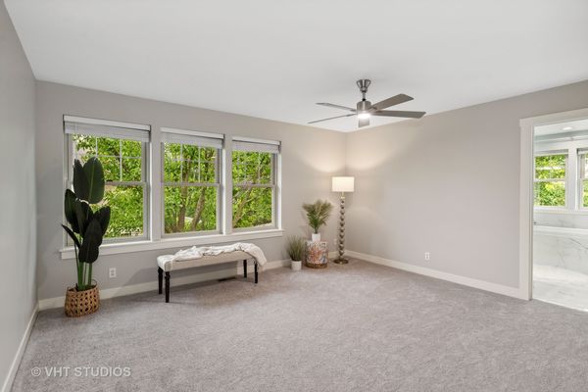1423 Thimbleweed Road
Grayslake, IL
60030
About this home
A perfect Partridge model! Beautifully updated 4 bedroom, 2.5 bath farmhouse with hardwood on first floor! Popular layout with updated kitchen, all high end stainless steel appliances, granite countertops and pantry closet. All bathrooms have been completely renovated in 2022! All NEW tile, vanities, granite countertops, jetted tub in Primary! Brand NEW carpet upstairs and FRESHLY painted! Charming fenced-in backyard with paver patio that opens opens to green space and park. Convenient access to the Metra Station, Community Gym and Liberty Prairie Farm Market! Trails wind throughout the gorgeous, native plant-filled prairie providing opportunities for many outdoor activities including jogging, hiking, biking, and cross country skiing. There are tennis courts, a fitness center and sand volleyball courts. A beautifully landscaped beach overlooks Lake Leopold, a 20 acre private lake, exclusive to residents and their guests. Lake life is perfect for kayaking, swimming, paddle boarding, fishing and sunset viewing. A charcoal grill is perfect for beach picnics. A variety of playgrounds are nestled throughout the neighborhood as well as community fire pits and an Edible Landscape area that features cherries, apples, grapes and blackberries to name a few! Liberty Prairie Farm is an organic farm that harvests USDA certified organic vegetables year round on the premises! Weekly shares of fruit and vegetables can be purchased each season or visit the farm store open to the public. Imagine farm fresh, free-range eggs for your breakfast table! Bring your horse~Prairie Crossing has a Coop Stable with an outdoor riding ring and 10 miles of trails, plus additional trails accessible via the Oak Openings Forest Preserve. Much more than a neighborhood, Prairie Crossing is truly a community with planned social events, such as Beach BBQ's, Egg Hunts, Fourth of July Bike Parades and Summer Concerts at the Gazebo! Fremont Elementary School District 79 for grade school as well as in district for Prairie Crossing Charter School, an environmentally based charter K-8 school nestled in the community. Admittance is by lottery to those who live in district. Prairie Crossing is at the intersection of Metra Milwaukee District North and Metra North Central's lines for convenient transportation to downtown Chicago and O'Hare. Prairie Crossing is also served by the Pace Suburban Bus, lines 572/574. Come visit and experience life on the prairie!
