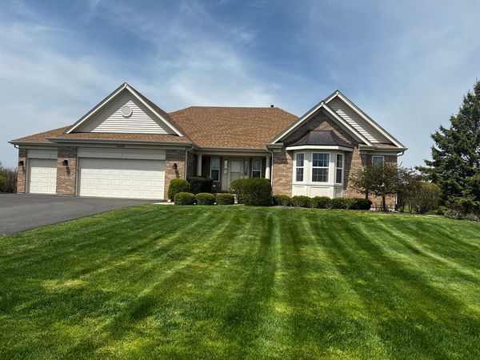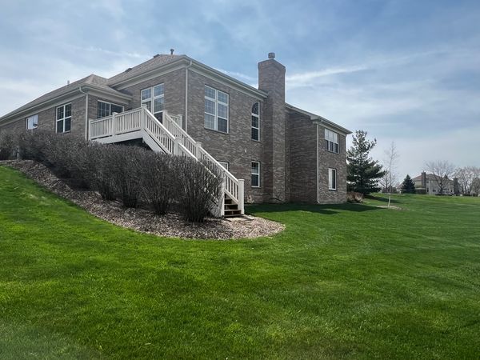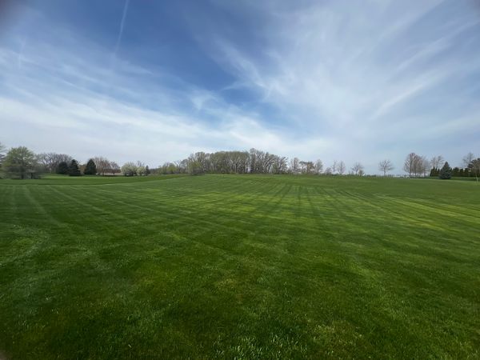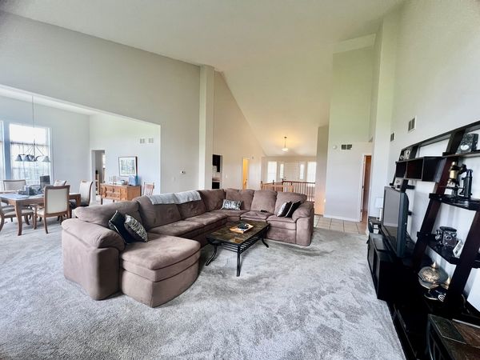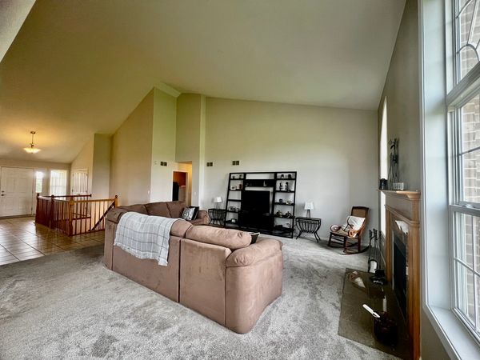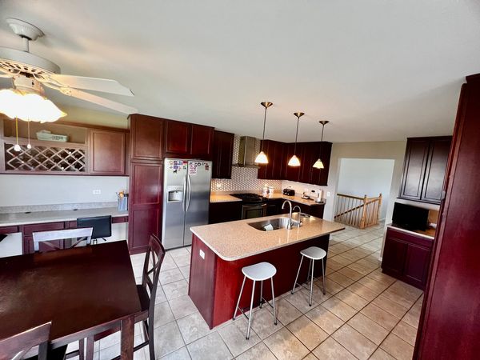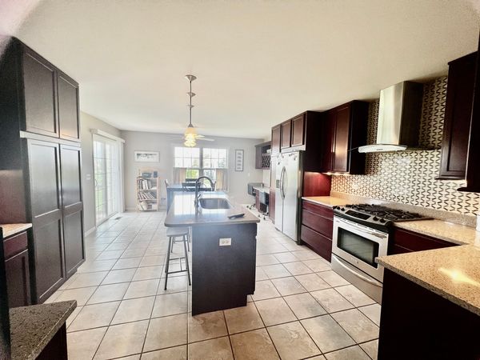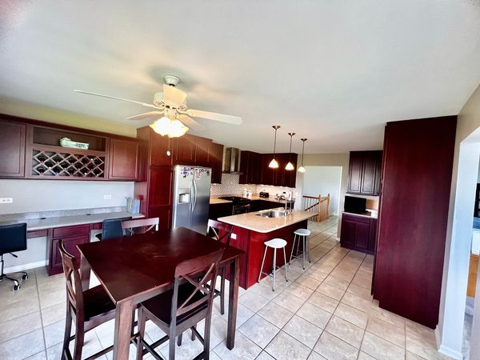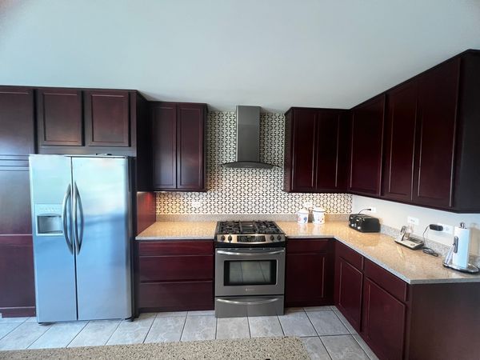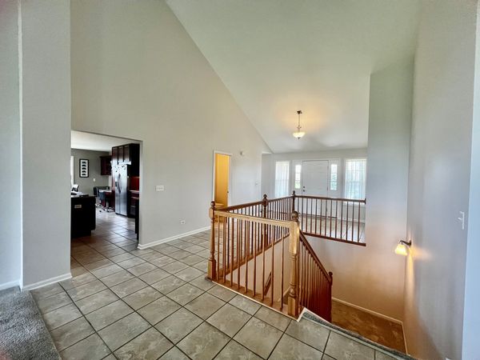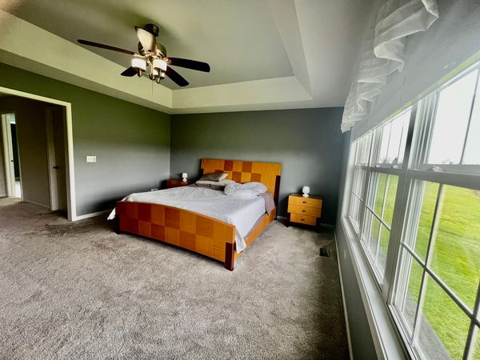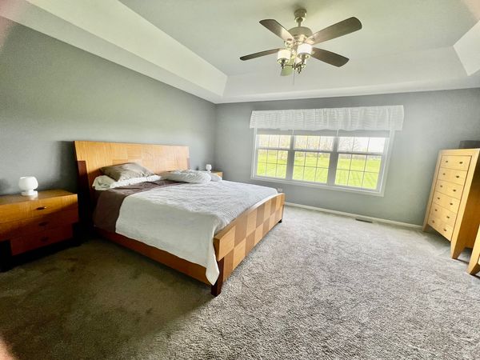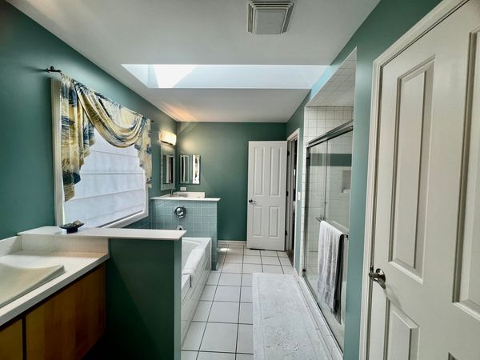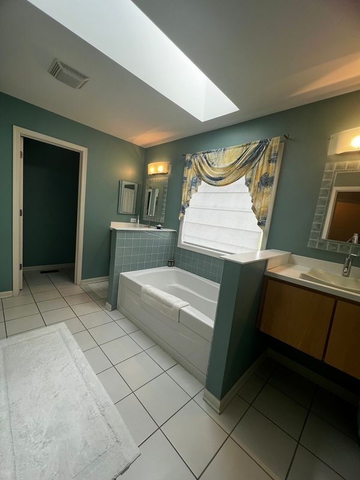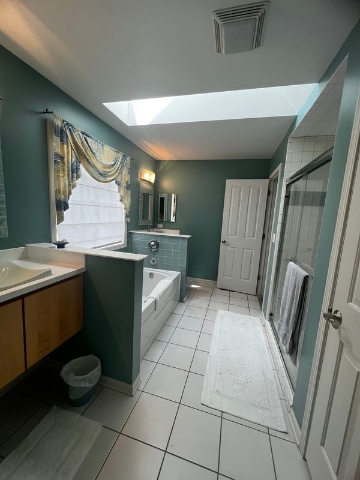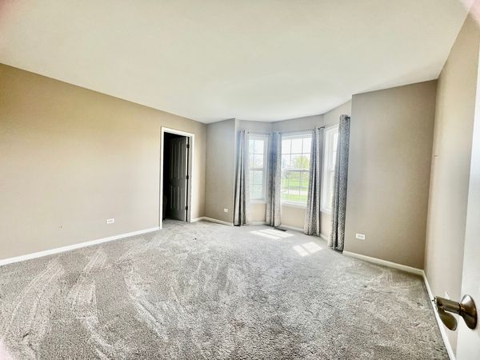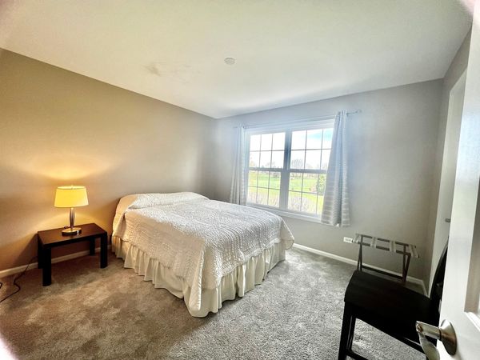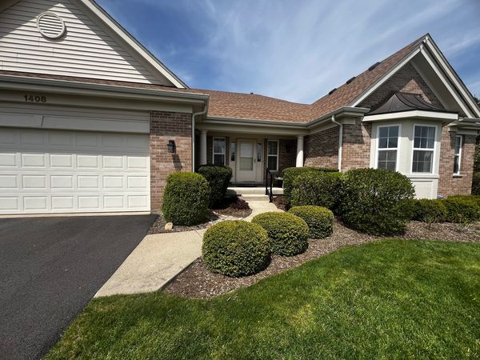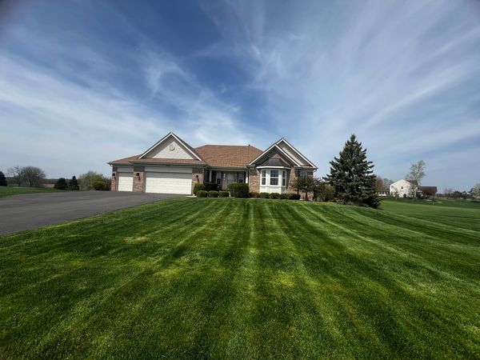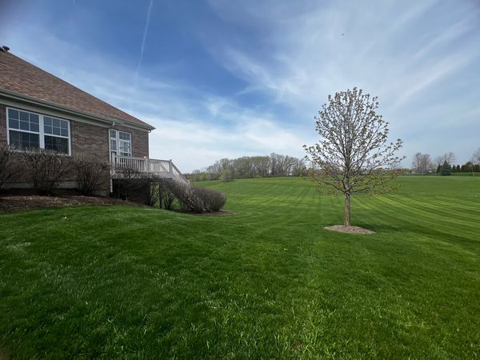1408 Wilmot Farms Drive
Spring Grove, IL
60081
About this home
Step into a world of comfort and elegance with this beautiful open concept custom-SOLID BRICK built ranch, featuring three generous bedrooms, Three and a half baths, and a large family room with a cozy fireplace.TLC shows that the minute you arrive, the home sits proudly on a 1-acre lot with views of greenery as far as the eye can see! Natural lighting radiates through the house; enjoy morning coffee or evenings out on the rear deck watching the sunset or gazing at the stars; either way, you will have breathtaking views to enjoy. Need space to roam, settle into the walk-out basement where the possibilities are endless, separate guest area with full bathroom and storage galore. This is a must-see in a highly desired community. A must-see!
