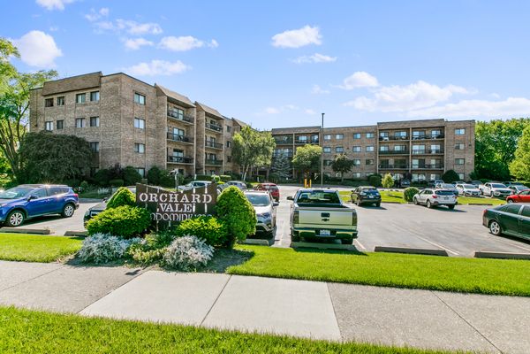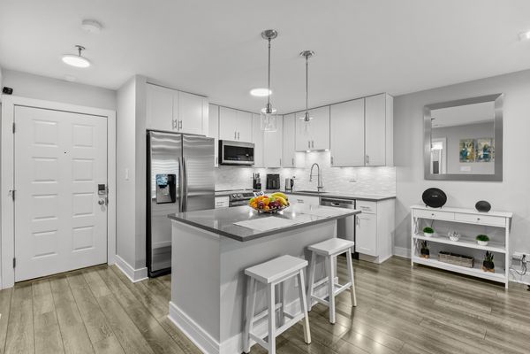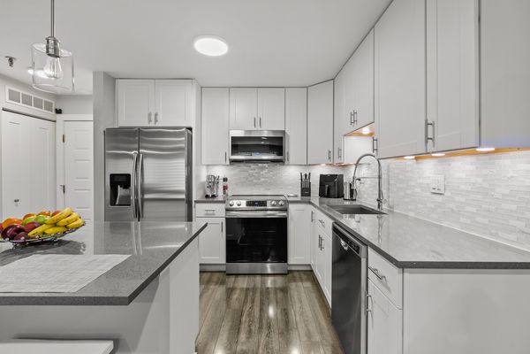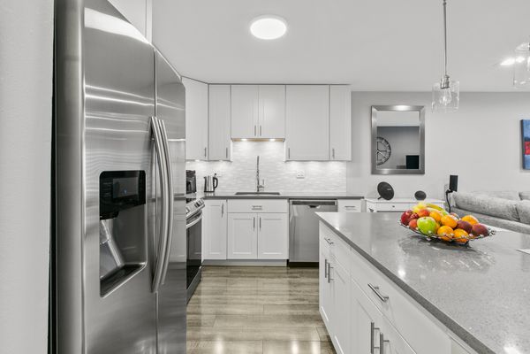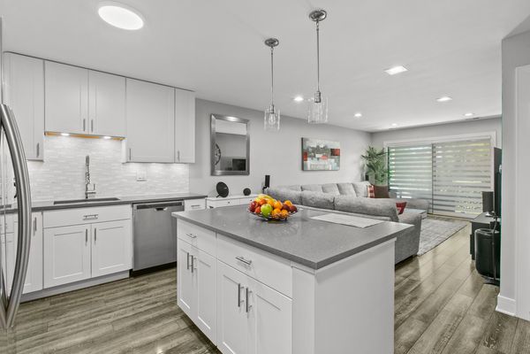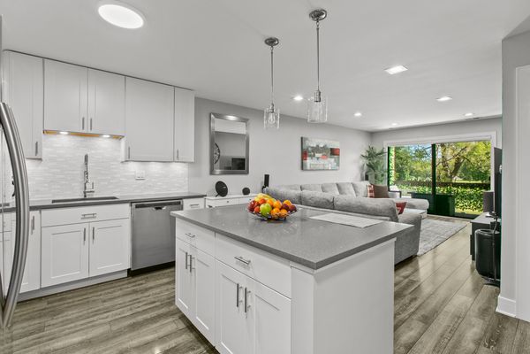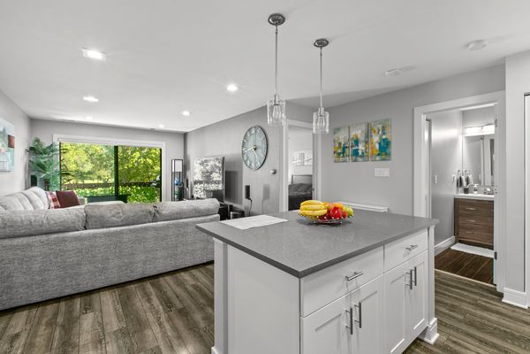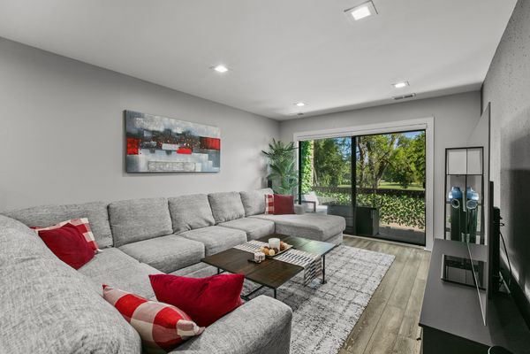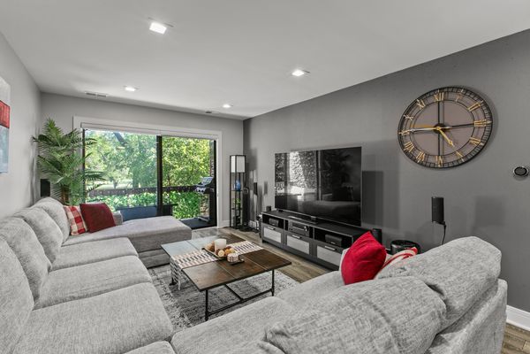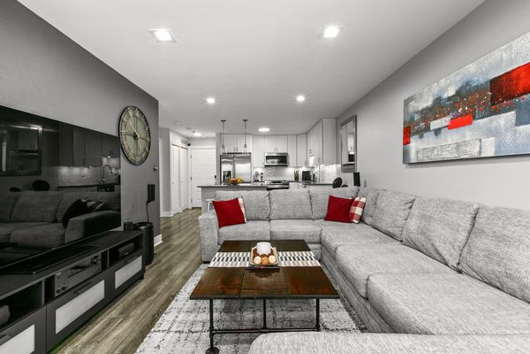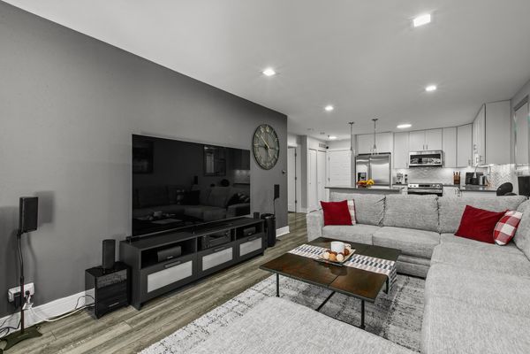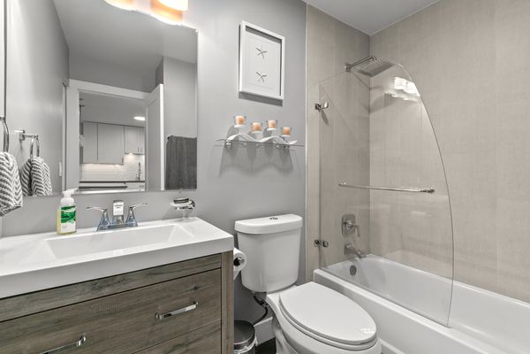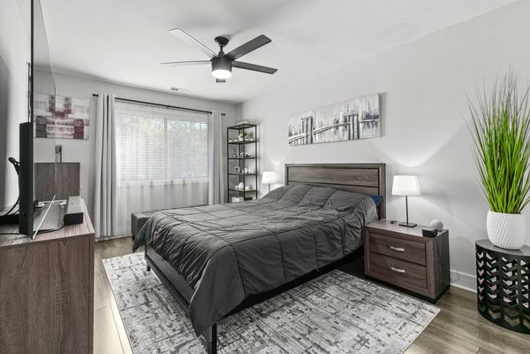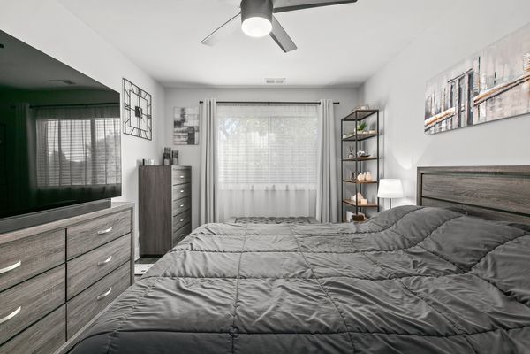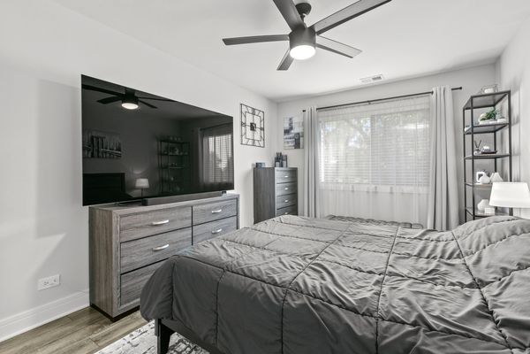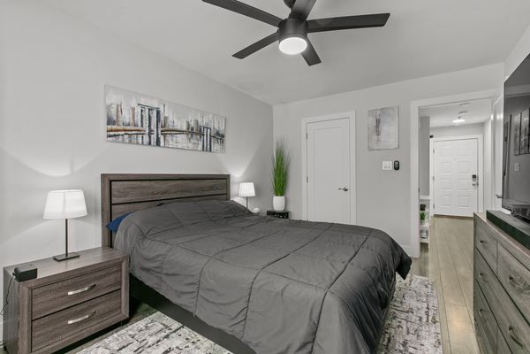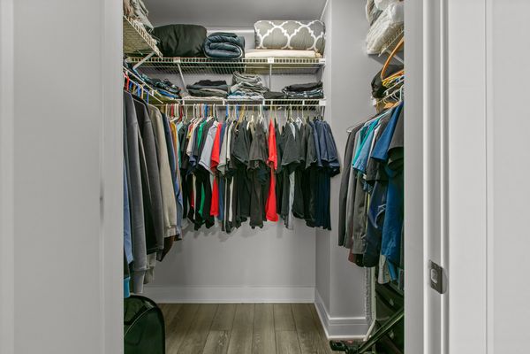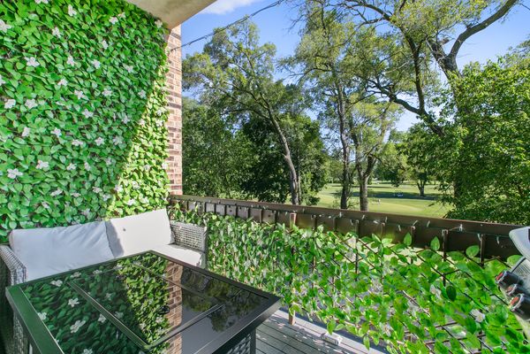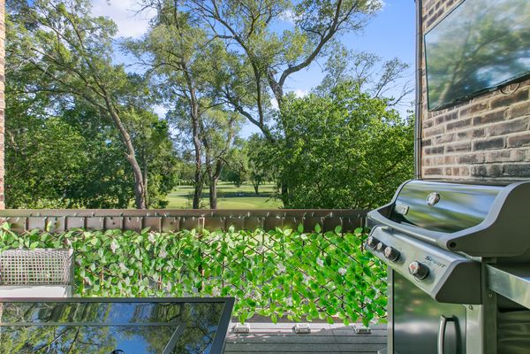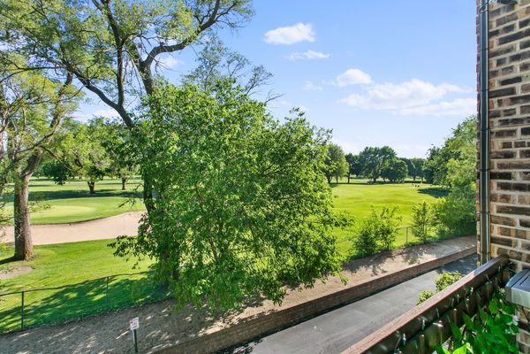1400 N Elmhurst Road Unit 318
Mount Prospect, IL
60056
About this home
Come see this beautiful one bedroom one bath unit with a golf course view! The unit has been completely rehabbed in 2017-2018 and it still looks like it was done yesterday. New HVAC system in 2019. Balcony was updated in 2023. Many smart switches throughout the home. Smart nest thermostat paired with smart nest smoke detector. Custom motorized blinds. LED lights everywhere. All stainless steel appliances (stove and microwave were upgraded about 2 years ago). Popular shaker style cabinets with soft closing doors. Kitchen island. Quarts countertops. Large bedroom with walk in closet. Beautiful golf course views! Laundry room with new pay-by-app machines on the same floor. 5ft x 5ft storage unit is down the hallway. Bike room downstairs by the entrance. All hallways in the building have been recently repainted, roof was replaced 2-3 years ago, fire system upgraded last year, all carpets are being replaced soon as well. Very clean and well maintained building, professionally landscaped outside. Plenty of parking, parking lot has just been refinished. Pool also is with a golf course view! Location is AS GOOD AS IT GETS! Shopping, restaurants, bars, entertainment, major highways, metra, all just minutes away. Average electric bill is only $50 a month (heat, AC, and everything else) Come see it before it's gone! Owner is licensed IL Agent.
