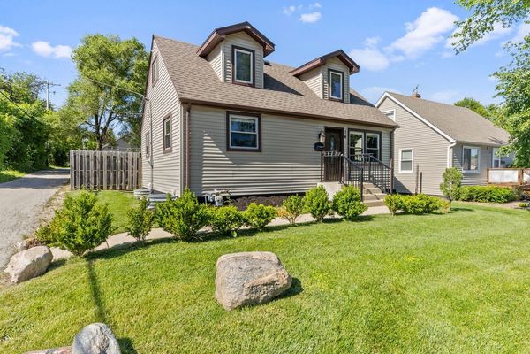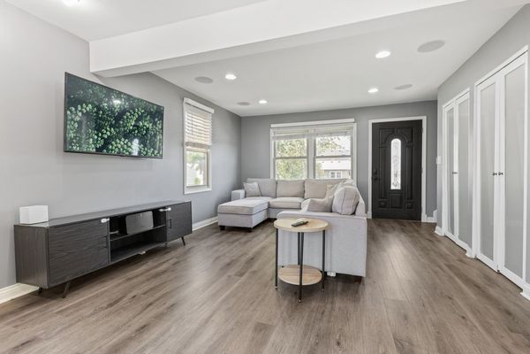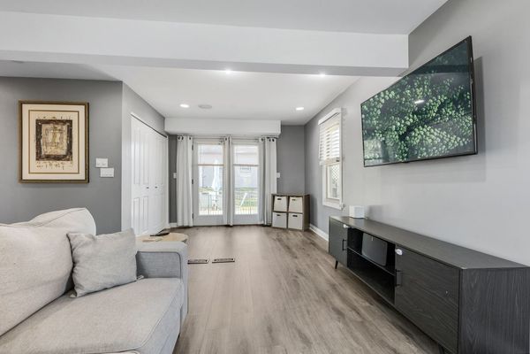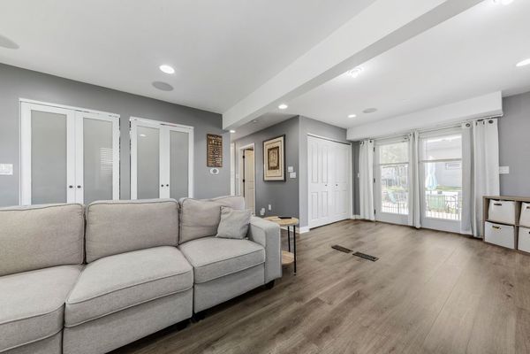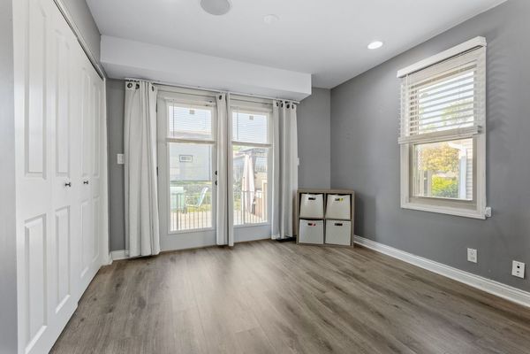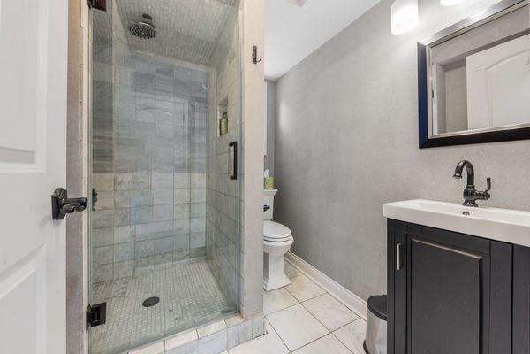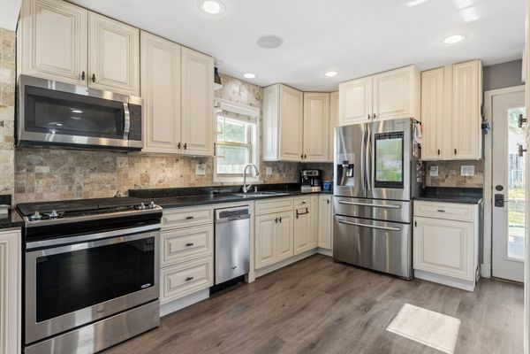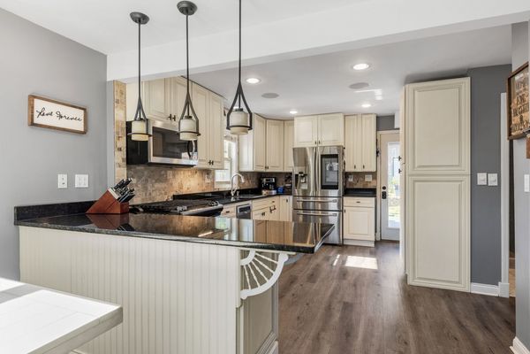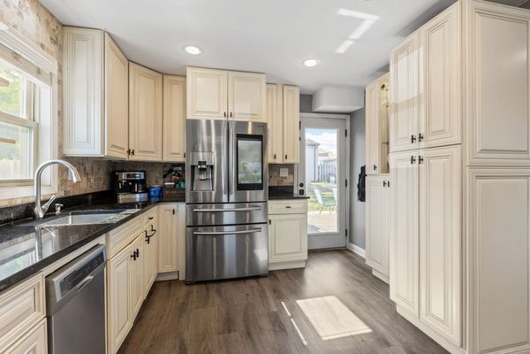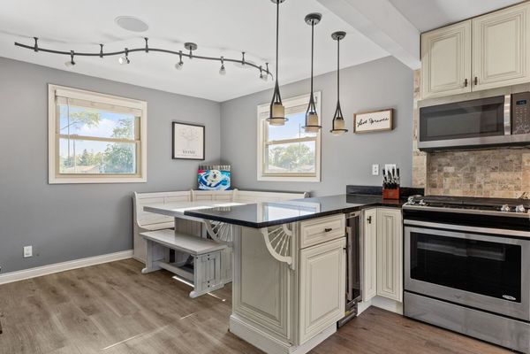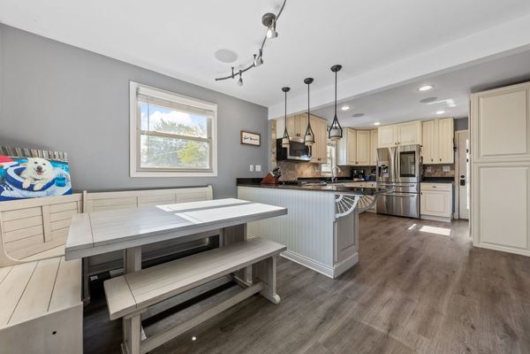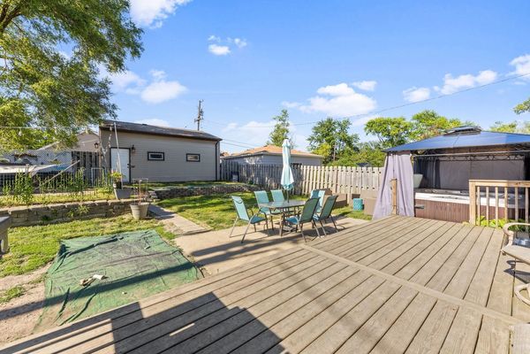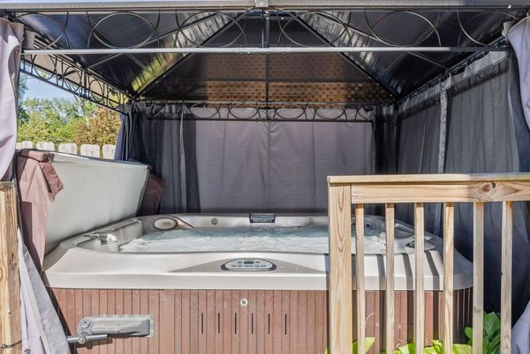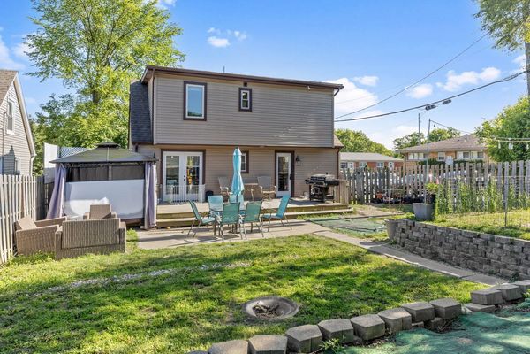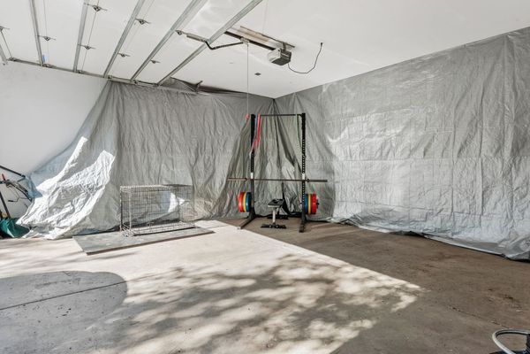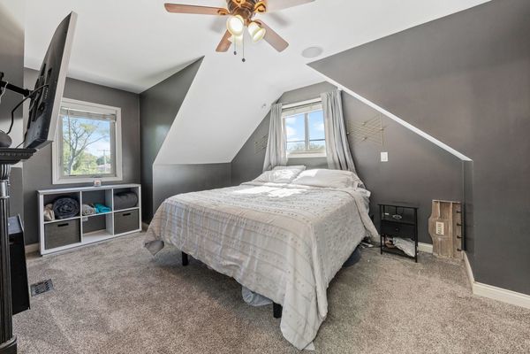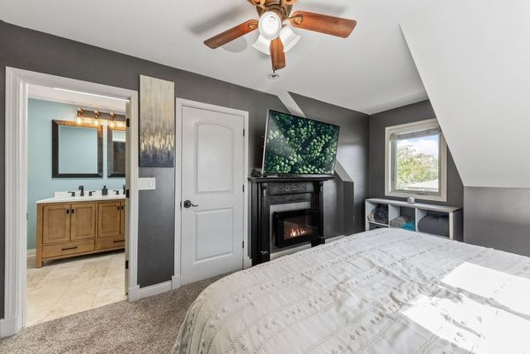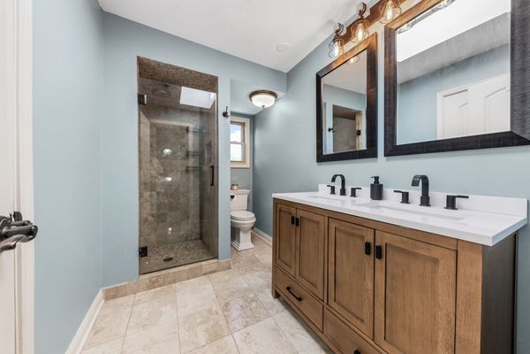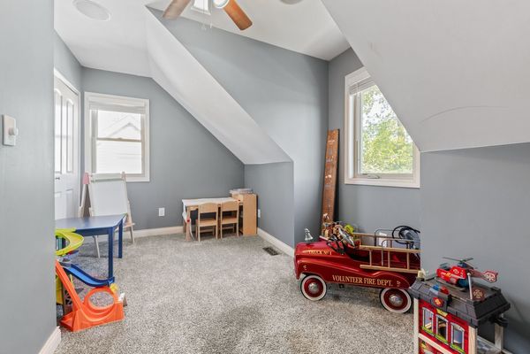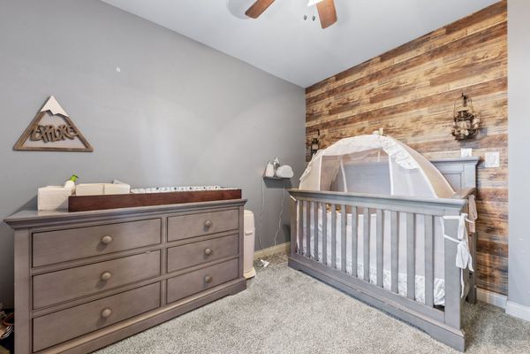14 E 55th Street
Westmont, IL
60559
About this home
Welcome to the best of the best. This beautiful five bed, two and one-half bath home is situated on a private lot with easy access to everything! This home is LOADED with upgrades from the inside out! As you arrive, you are greeted by big windows and fresh landscaping! Entering the home, you will see the updates on your left and right! Luxury vinyl plank flooring, WHOLE HOUSE SURROUND SOUND, fresh paint, upgraded trim, recessed lights galore, whole house vacuum, in cabinet Toe Kick Vacuum! Entering the living room, you are greeted by a large space perfect for a movie night or Super Bowl party, flooded with light from all sides. Just off the living room is a flex space perfect for a play area, separate dining room or den that looks to the backyard and hot tub! As you come into the kitchen and pass your first-floor full bathroom, you are welcomed by 42-inch custom cabinetry, granite countertops, custom lighting and under-cabinet lights! Just to the left of the kitchen is the breakfast nook with plenty of space for an eight-person table! Headed downstairs to your FULLY FINISHED basement, you have two bedrooms, a large half bathroom and an incredible entertainment area! Upstairs, you have the primary suite with a walk-in closet, vaulted ceilings and an attached bathroom that was recently renovated - plus two additional bedrooms with large windows and closets! This whole home was taken down to the studs and put back together in 2016! Electrical, plumbing, windows, siding, roof, decks, patios, stairs and basement were all completed in 2016! As you enter your fully fenced-in backyard, you have two tiers. The first tier offers a deck for lounging, a covered hot tub and plenty of space to hang out, and the second tier offers a patio with string lights perfect for a bonfire. Just past that is your MASSIVE 2.5-car garage with a nine-foot-tall garage door, 220V wiring for EV charging, and so much more! Don't delay- you won't see a house like this in Westmont ever again!
