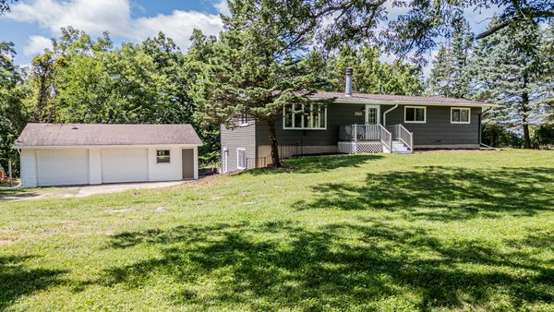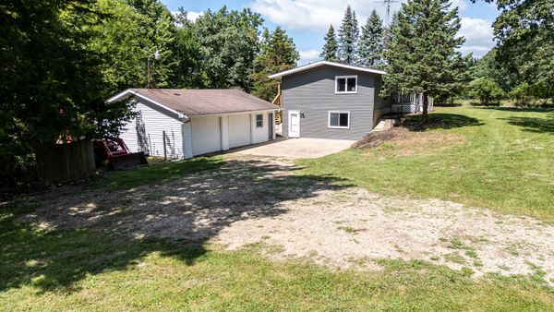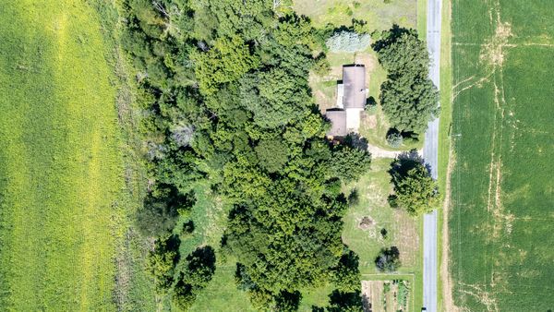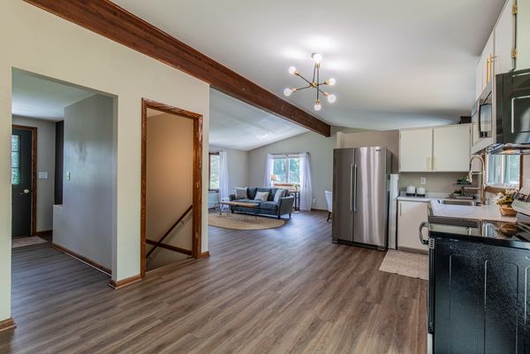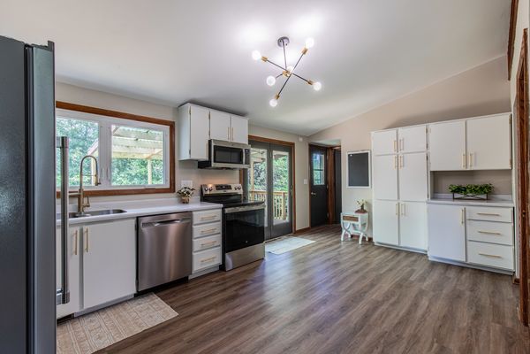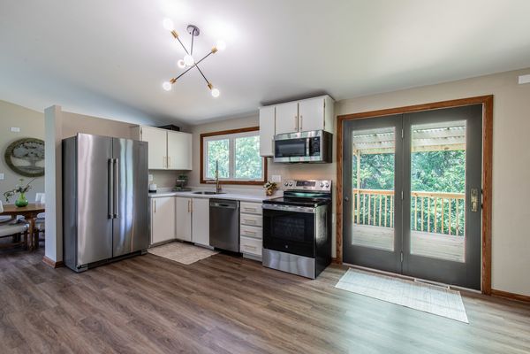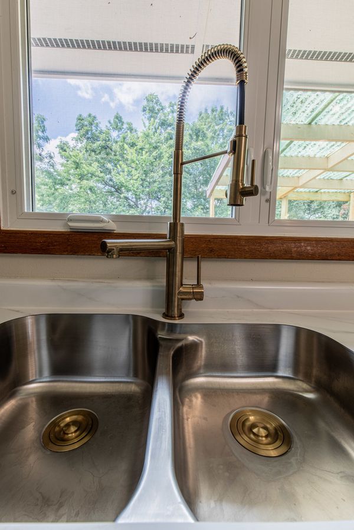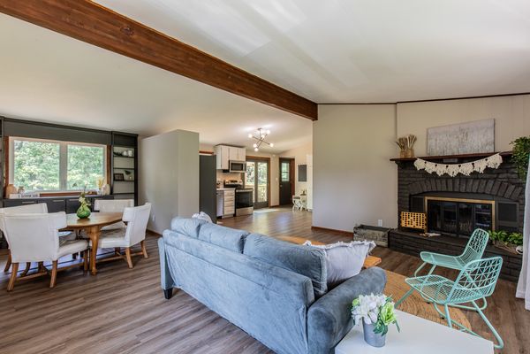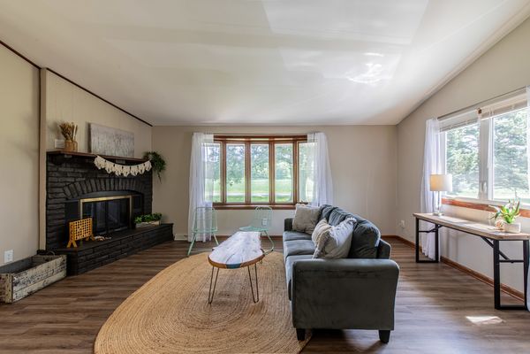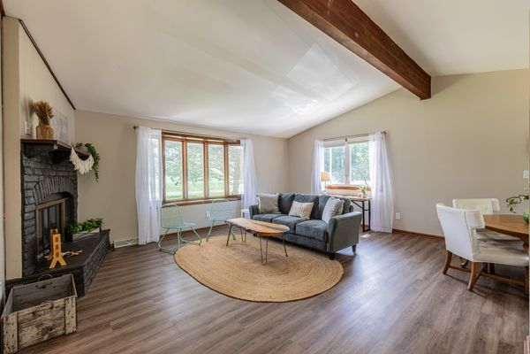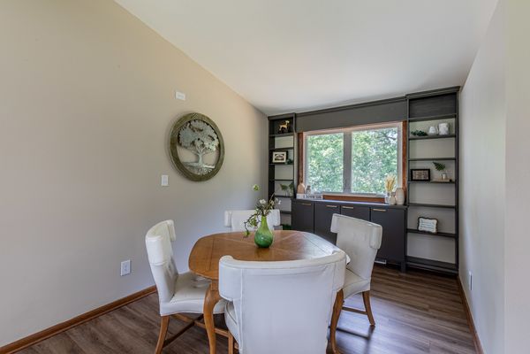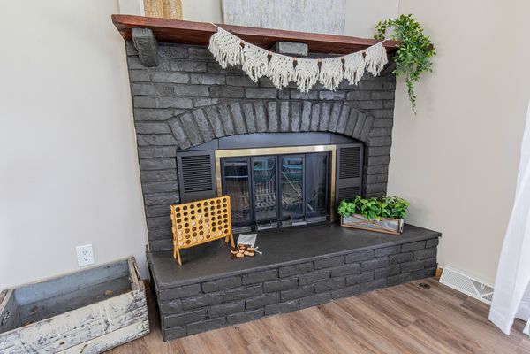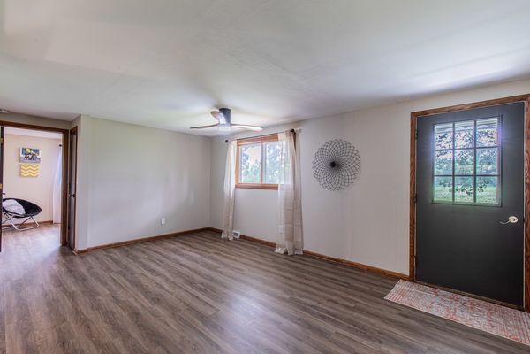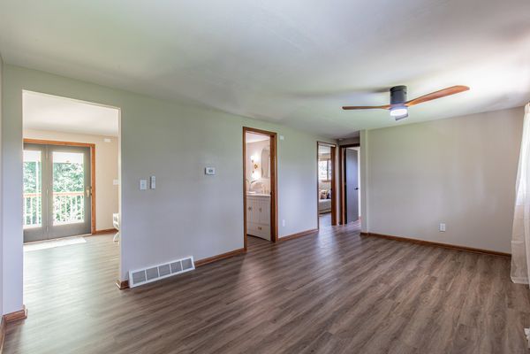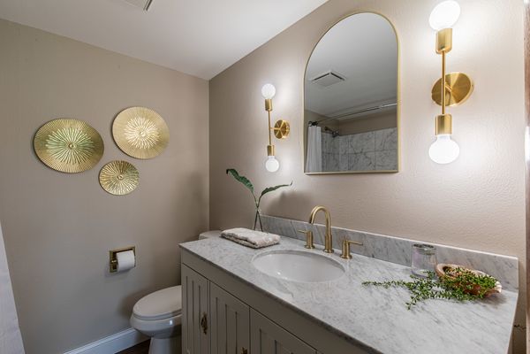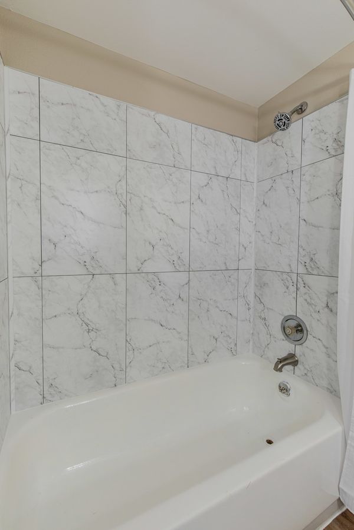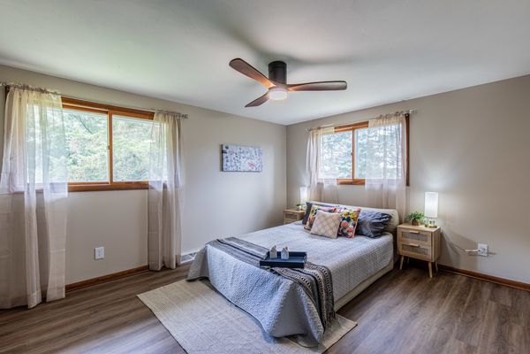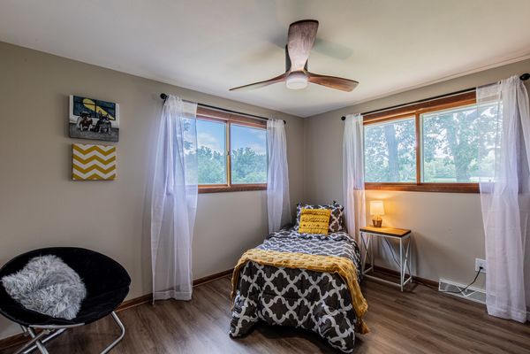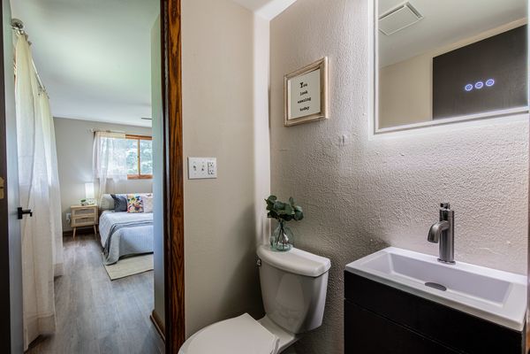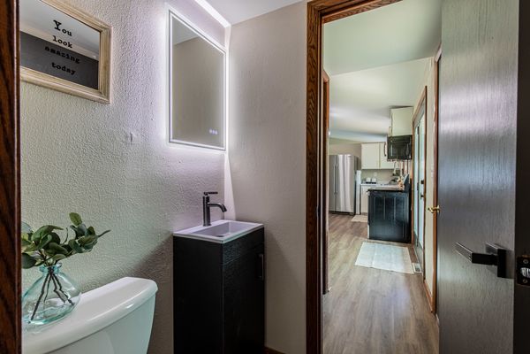13849 Lovers Lane Road
Princeton, IL
61356
About this home
Discover unparalleled charm and modern comfort in this recently remodeled 4-bedroom, 2.5-bathroom residence nestled on a sprawling 3+ acre lot. Ideal for those seeking both luxury and space, this property offers a unique blend of serene countryside living with convenient access to amenities. The expansive living area features tasteful upgrades throughout the open floor plan great room that combines living space, dining space and a large kitchen. Brand new stainless steel appliances, newly painted cabinets, new countertops and a modern sink allow for lots of space to prepare. Adjacent to the kitchen, the dining room offers a seamless flow for entertaining guests or enjoying family meals and the rear deck offers privacy and lounging space. The main floor and lower level both have had floor plan changes to make the rooms more modern and usable. Two main floor bedrooms plus two lower level bedrooms with alternate uses including a home office, hobby room, exercise room, etc., each offering comfort and privacy. Outside, the property is a haven for outdoor enthusiasts with 3.02 acres of land, there is space for your horses and chickens. Imagine mornings spent on the expansive deck overlooking the grounds, or evenings gathered under a starlit sky. Additional features include a detached two and a half car garage, new furnace and central air in 2024, remodeled throughout in 2024 including all repainted, all new LVP flooring, new countertops in kitchen and main bathroom, new vanities in all 3 bathrooms, new lighting everywhere and more. Located in a tranquil setting yet just minutes from town, this home offers the perfect blend of privacy and convenience. Don't miss your chance to own this exceptional property by scheduling your private tour today to experience the beauty and serenity of this remodeled gem firsthand. Listing agent is related to seller.
