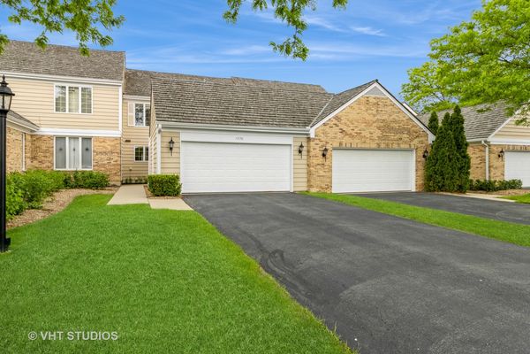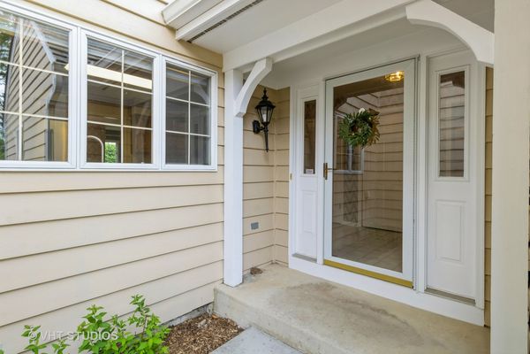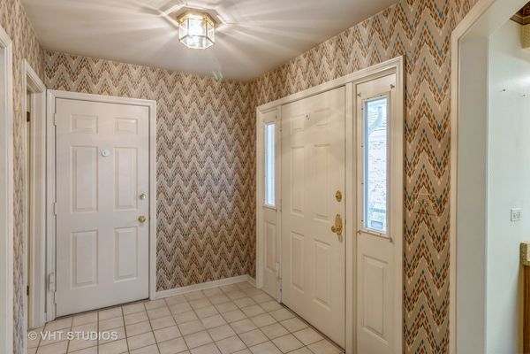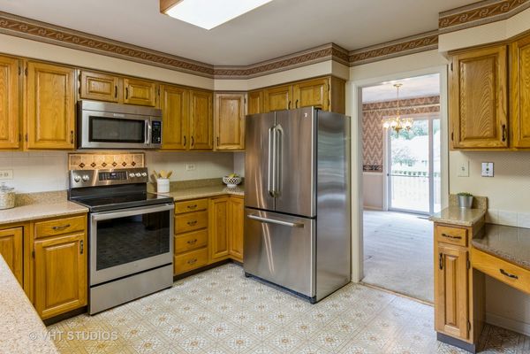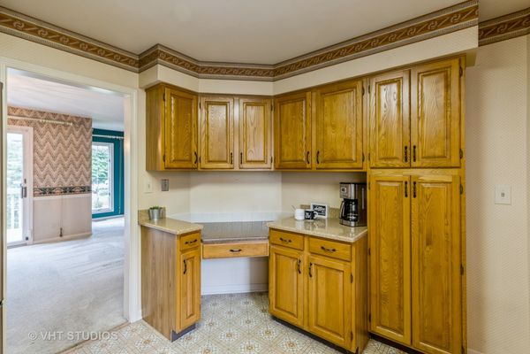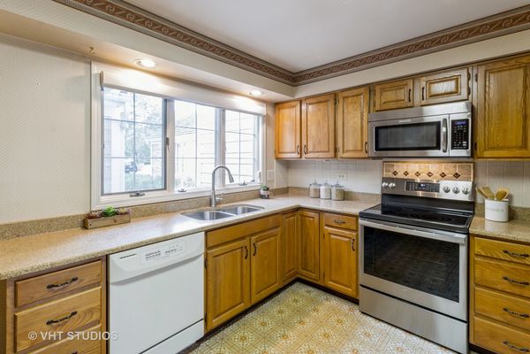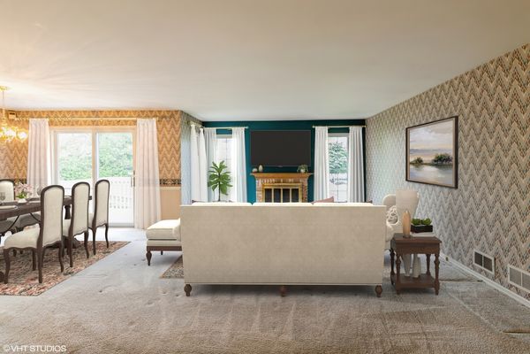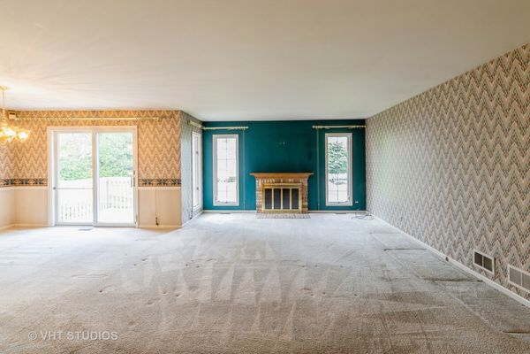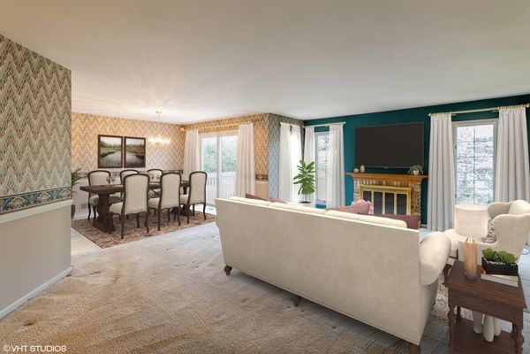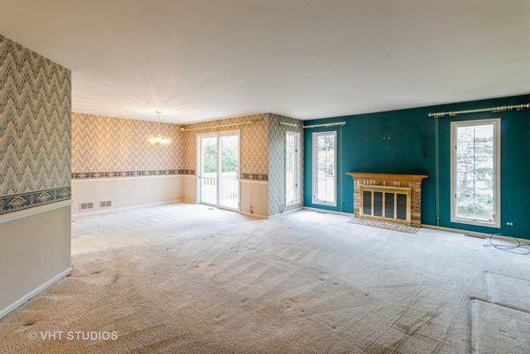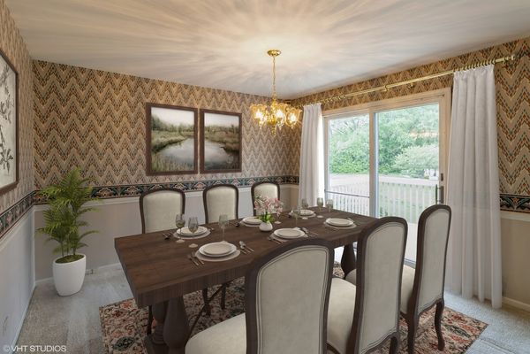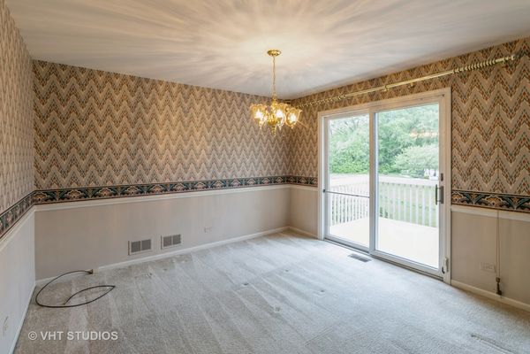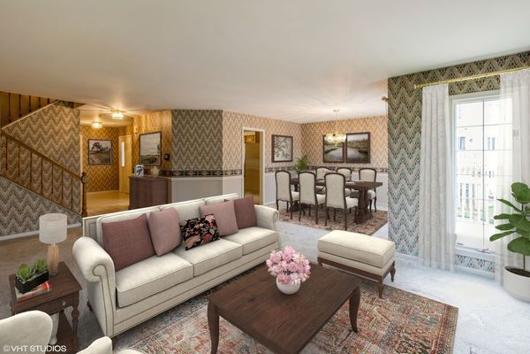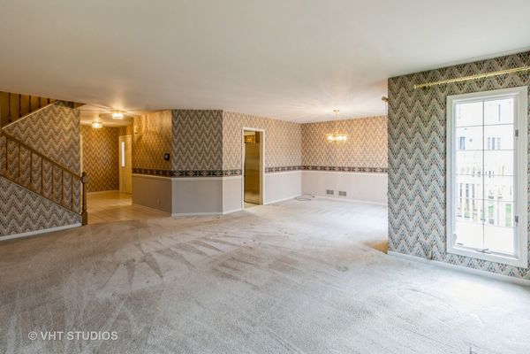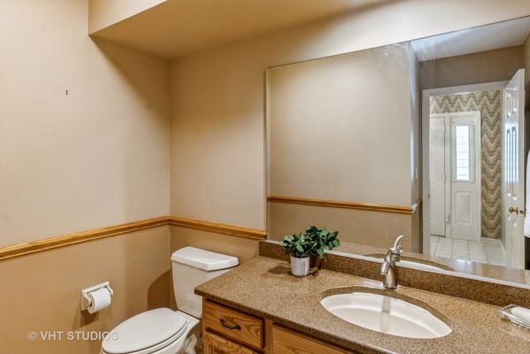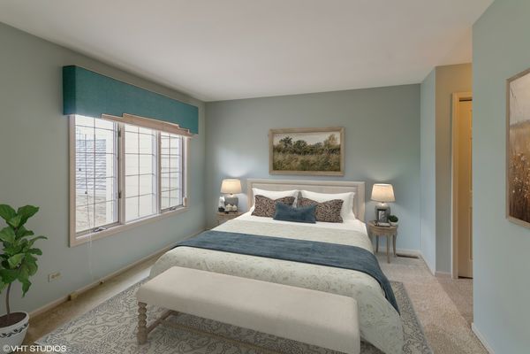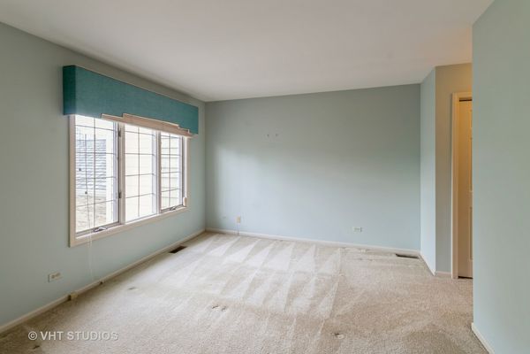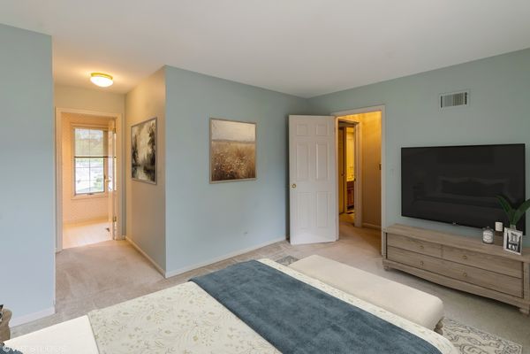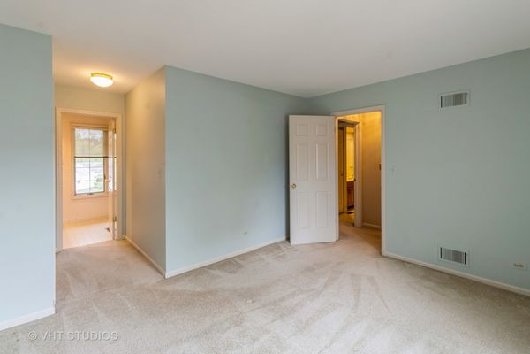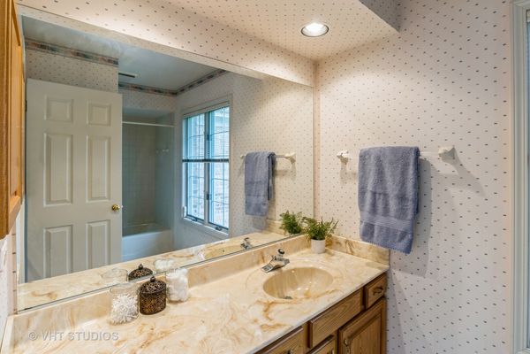1376 Shire Circle Unit 24
Inverness, IL
60067
About this home
Welcome to this elegant 2-bedroom, 2 1/2 bath Drummond model townhouse nestled within the tranquil community of the Shires of Inverness. This residence boasts a private entrance and a spacious 2.5 car attached garage. The home opens to a tiled entry, leading to a well-appointed kitchen complete with wood cabinets, solid surface countertops, and a stylish tiled backsplash. Modern conveniences include a built-in desk, coffee station, and stainless steel appliances. The open-plan living and dining area features a cozy fireplace and sliding glass doors that open to a private balcony. Each generously-sized bedroom has its own private bath. The full unfinished basement includes plumbing rough-in for an additional bathroom. Although the unit is clean and well-maintained, it presents a canvas ready for your personal touches and updates. Set on 38 acres of rolling hills and surrounded by towering spruce trees, the community offers peaceful walking paths around two private lakes. Residents can enjoy an array of amenities including pickleball and tennis courts, as well as a refreshing pool for leisurely afternoons. Located conveniently close to major expressways, shopping malls, and a variety of restaurants, this townhouse offers both comfort and convenience.
