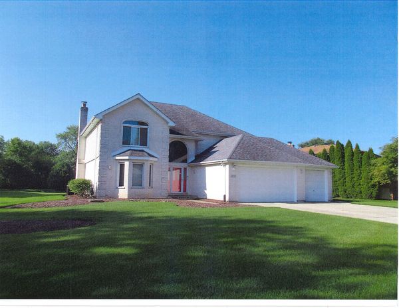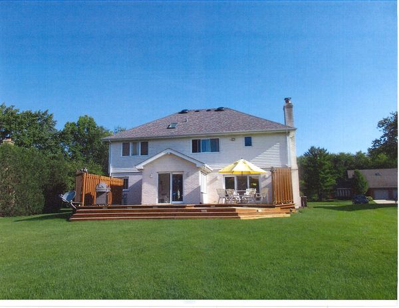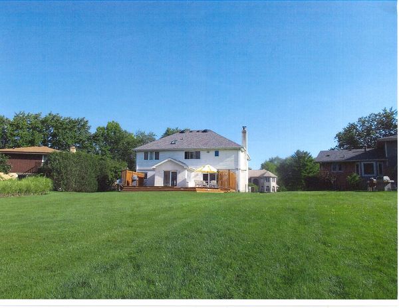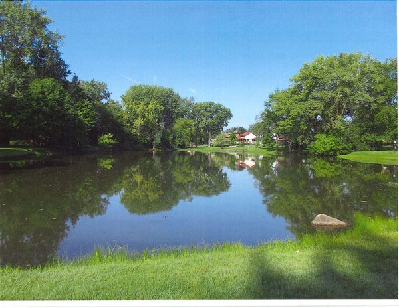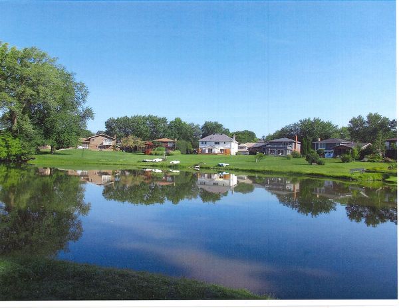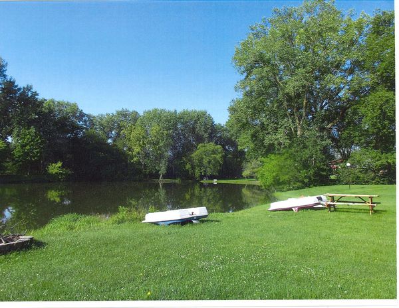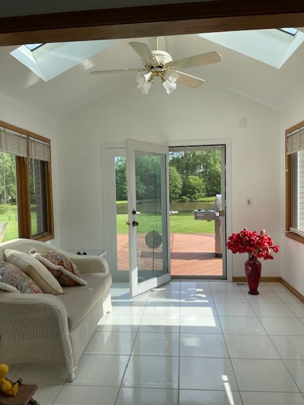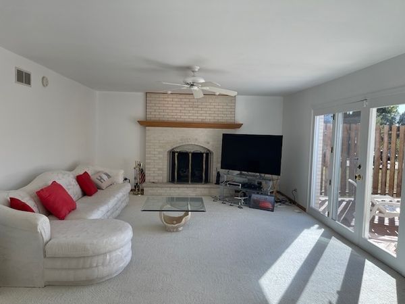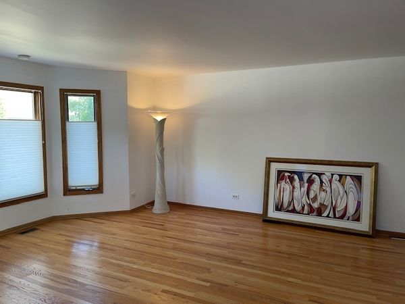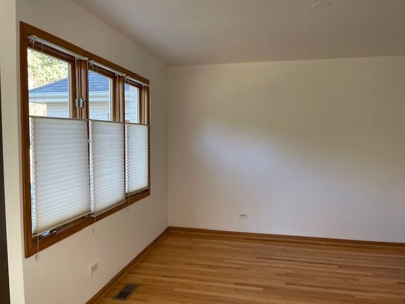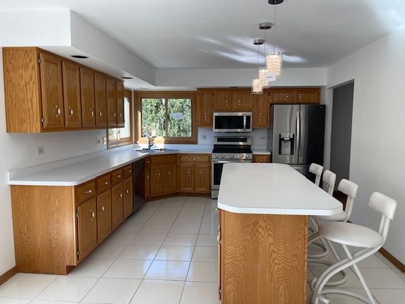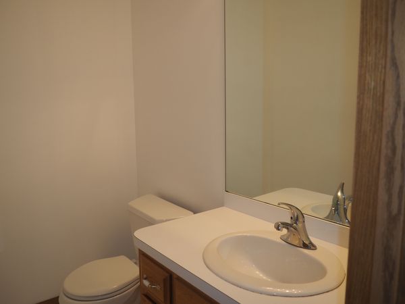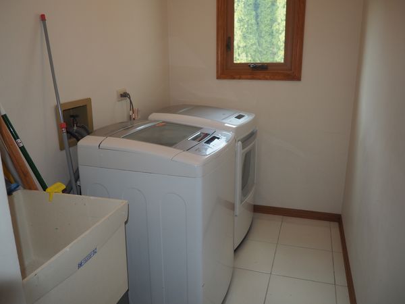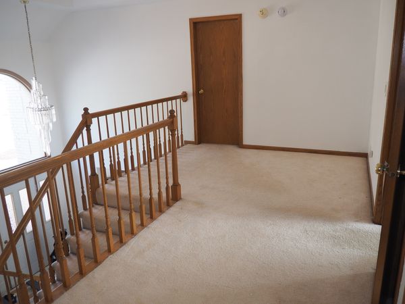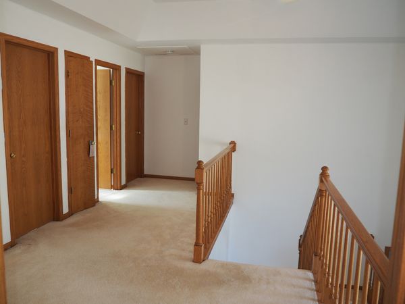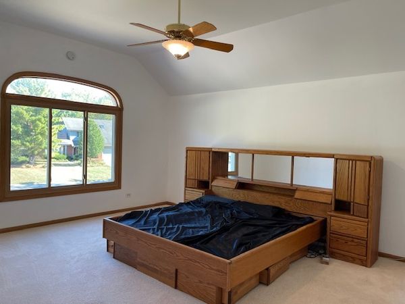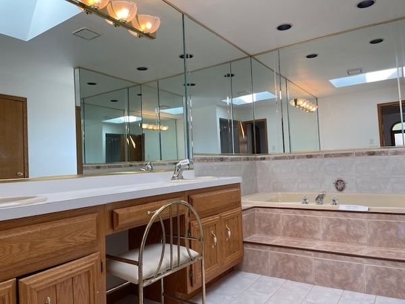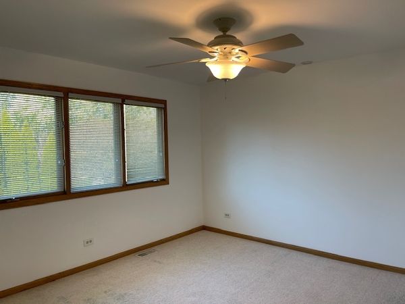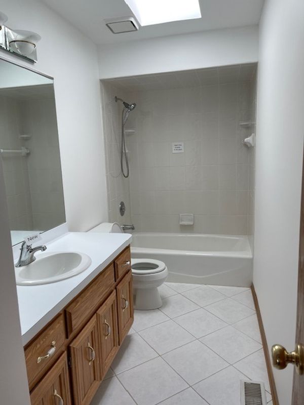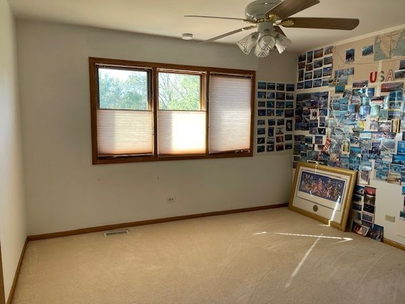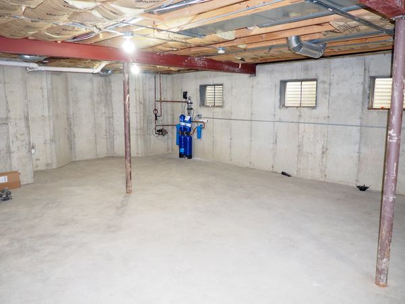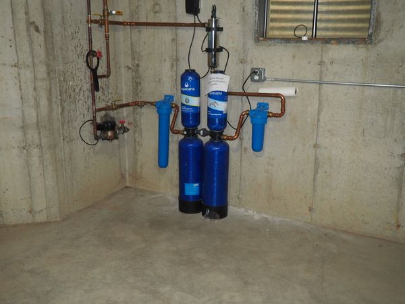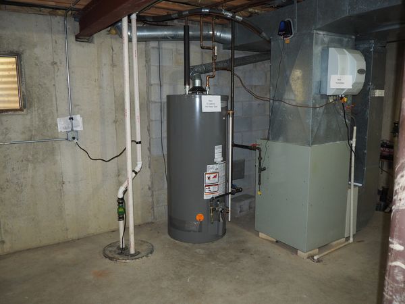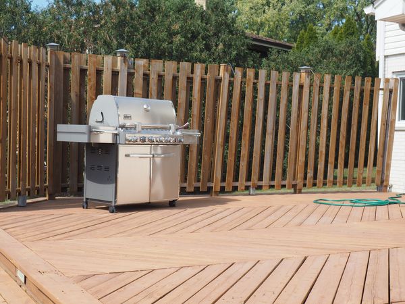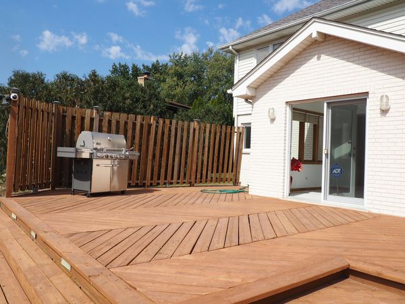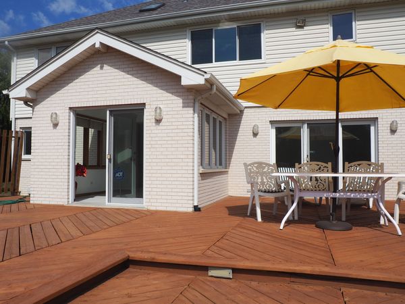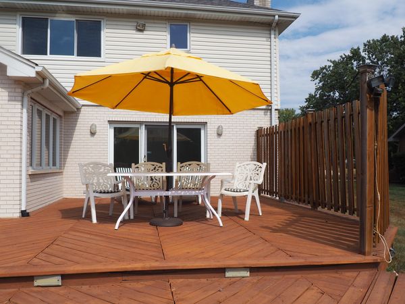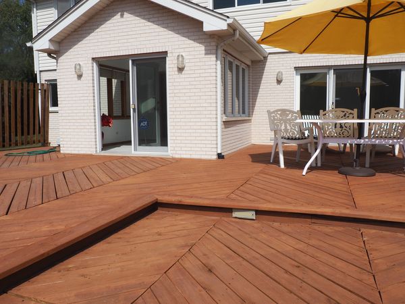13735 W Meath Drive
Homer Glen, IL
60491
About this home
Amazing Opportunity! You have Private Rights and Co-Control and Enjoy Private Property of 8 acres of Lake Shamrock and the Woods! *This land is Not available to the public to use and there is no trespassing. This home is the center lot! The most desired lot on the lake and maybe even all of Homer Glen! *This is private property for you and your 13 neighbors. Subject is the center lot on the lake. Recent updates include newer: roof and skylights (roof has a Lifetime or 50 years warranty - is 11 yrs old), some new windows, entire inside has been painted, SS appliances, faucets in all of the bathrooms, kitchen sink, whole house water filtration system (every pipe and faucet has purified water), new 75-gallon hot water tank, power washed and re-stained massive 1, 180 sq. ft. rear deck, flooring in 2 rooms, 2 powerful solar powered attic fans. Also included: pedal boat, in-ground sprinkler system, Furnace has an electronic air cleaner and a UV light bulb that keeps the air clean and mold-free! New humidifier is on the furnace, *ADT security system with 5 new cameras that are on 24/7 and ring doorbell with another camera. The lake is stocked with hundreds of fish. This 8-acres of Lake Shamrock and woods is privately controlled by 13 homeowners on this block of Meath Drive. *Subject is not in a flood zone. This is all private property.
