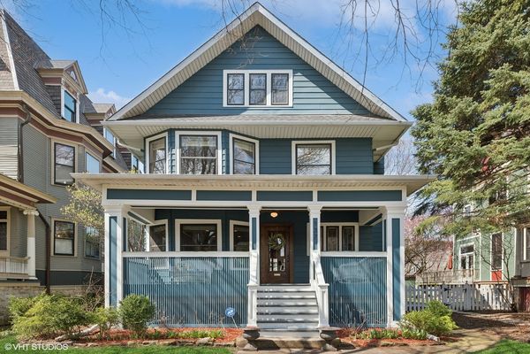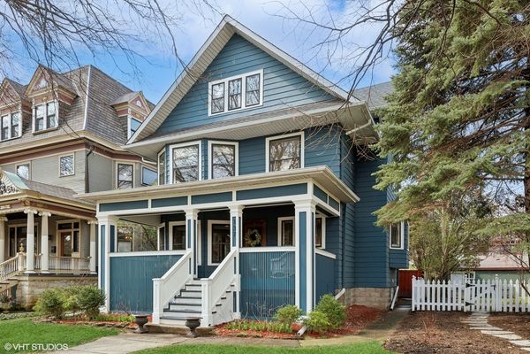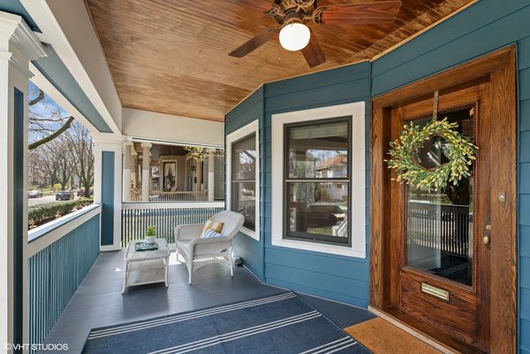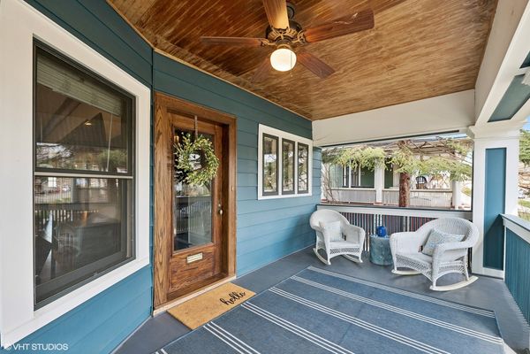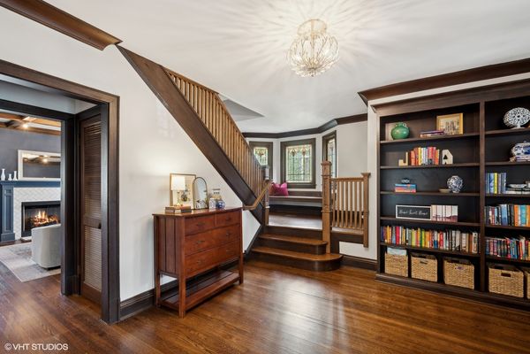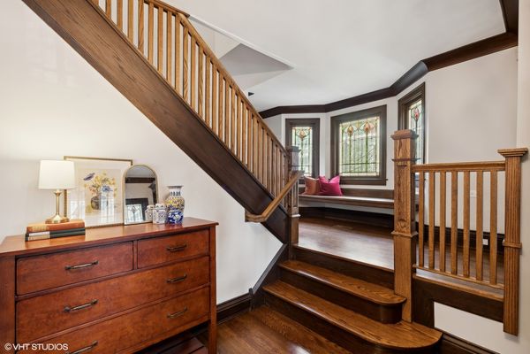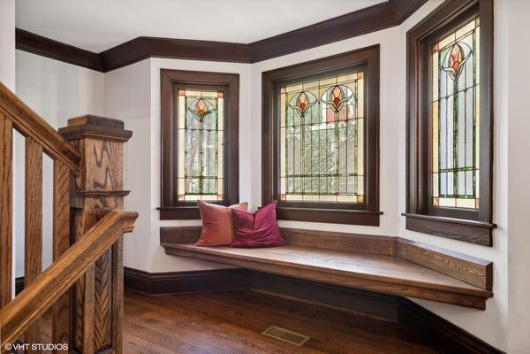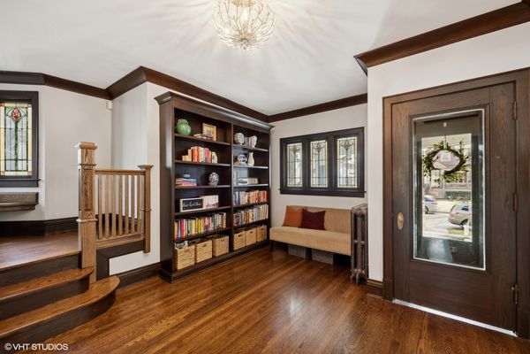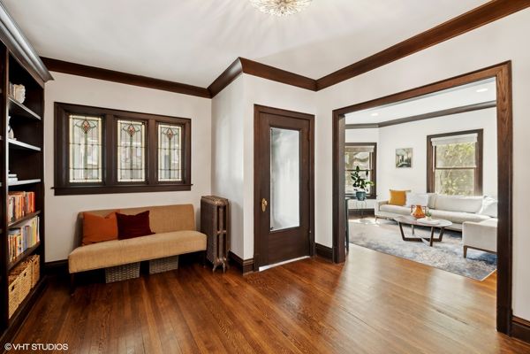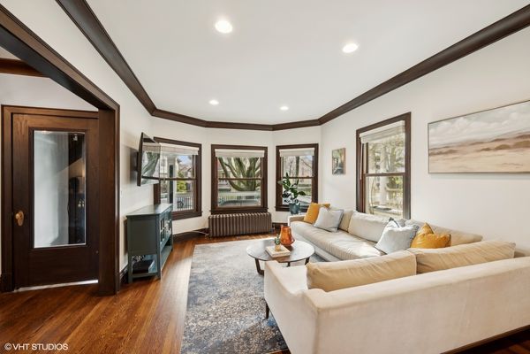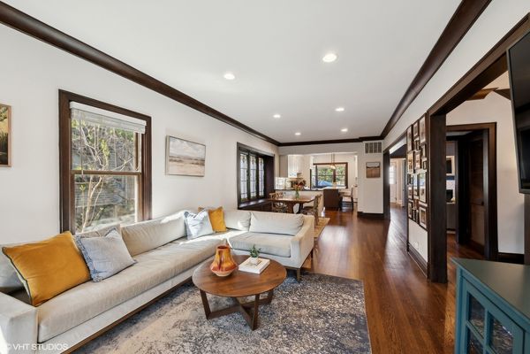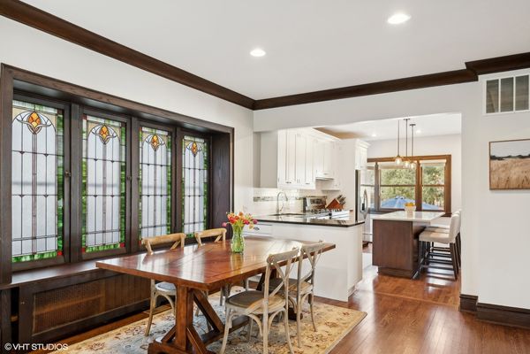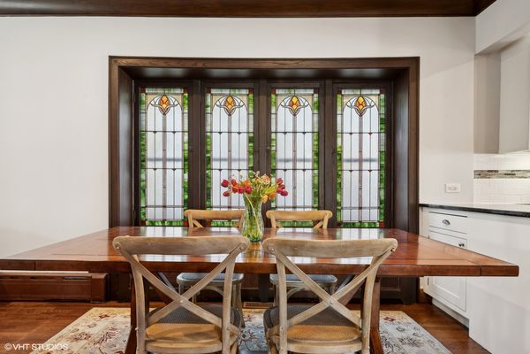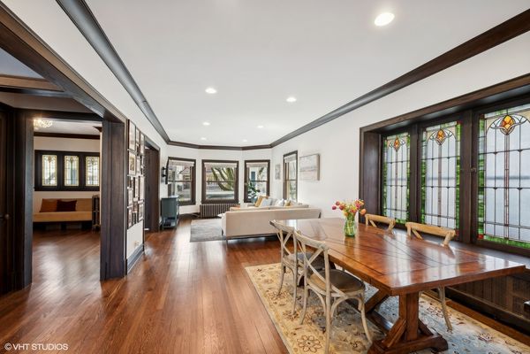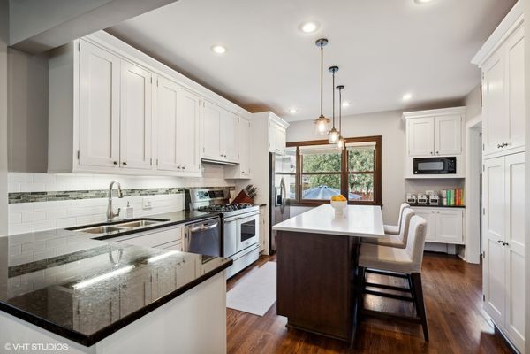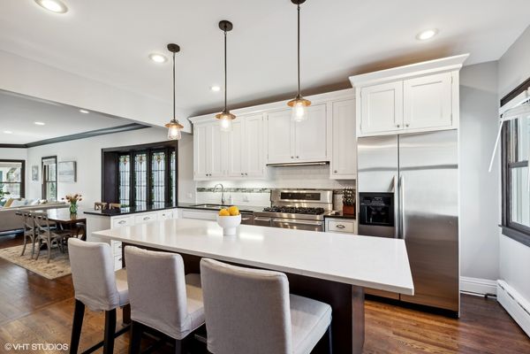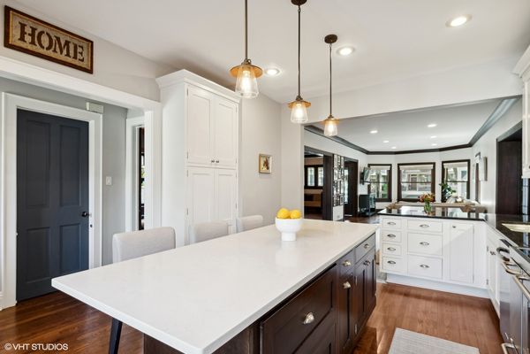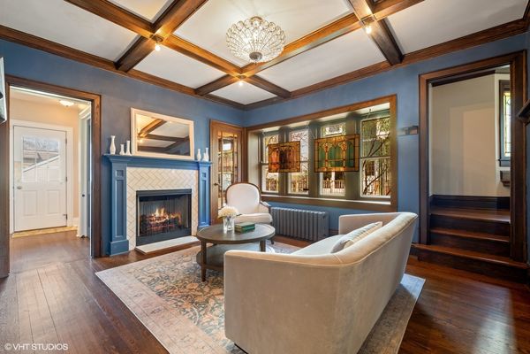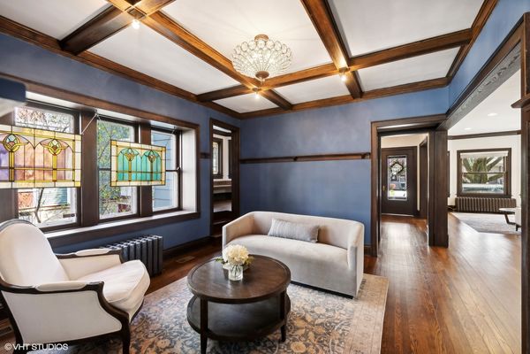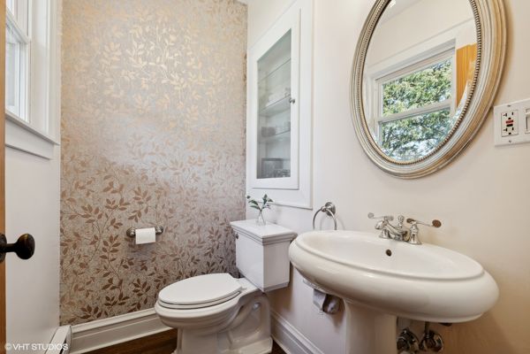137 S Grove Avenue
Oak Park, IL
60302
About this home
**Multiple Offers Received Highest & Best Due Sunday at 5pm** Discover the perfect blend of modern amenities and vintage charm in an ideal Oak Park location with this historic Hulbert Home. This timeless residence underwent a top-to-bottom renovation in 2014, seamlessly blending classic architectural elements with contemporary upgrades. The home welcomes you with a lovely front porch flanked on both sides by mature shade trees, adding a layer of peace and quiet to this already serene block. Entering the home brings you into a statement foyer adorned with pristine stained glass windows and built-ins, leading you to an open layout encompassing the living room, dining room, den, and modern kitchen - all unified by newly redone flooring stained to match the surrounding trim. The kitchen, featuring stainless steel appliances and an inviting island for cooking, dining and entertaining, overlooks the backyard and its tasteful stone patio. The current owners thoughtfully opened the kitchen to a den with a lovely herringbone-tiled gas fireplace, creating a cozy and inviting space. The second floor hosts a primary suite with a freestanding soaking tub, two additional bedrooms, a second full bathroom, and the convenience of upstairs laundry. Ascend to the third floor to discover a vibrant and versatile space that makes for an ideal sitting room, recreation area, craft studio or anything else you can imagine, as well as an additional bedroom and full bathroom to round out this spacious in-law suite. The fully finished basement has been dug down for impressive ceiling height that adds another layer of functionality, boasting a full bath and an expansive rec room with a bar, ideal for entertaining. Additional noteworthy updates include a newly painted exterior in 2022, a rebuilt back porch and stairs in 2022, the backyard stone patio and new fence in 2019, and, also in 2019, new flooring and high-efficiency windows. Nestled on a quiet and low-traffic tree-lined block, this home is situated in one of central Oak Park's premier locations, offering unrivaled proximity to the best of what Oak Park has to offer - the downtown areas, numerous playgrounds and village parks, the Green Line and Metra, Holmes Elementary, Brooks Middle School, and OPRF High School. With endless possibilities for living, working, entertaining, and more, this is the one you have been waiting for-a uniquely elegant, functional, and move-in ready home that offers all the modern comforts you could want without sacrificing any of its historic charm or aesthetic. If an exceptional lifestyle in the absolute heart of Oak Park is what you are looking for, look no further.
