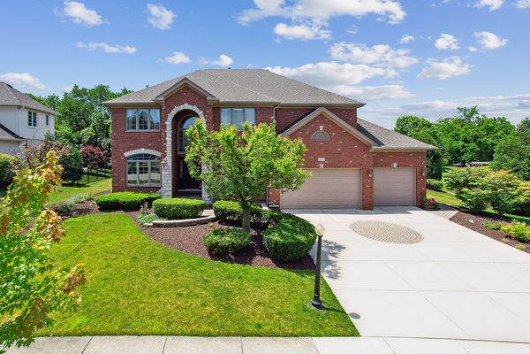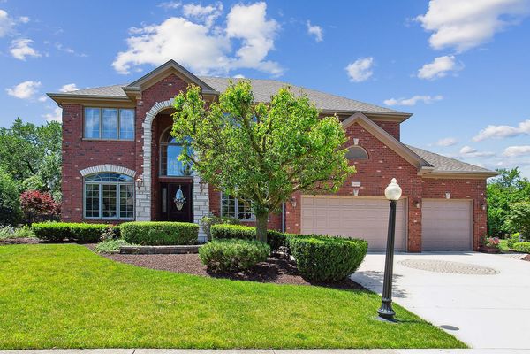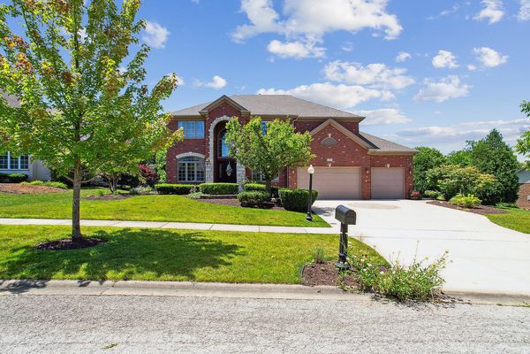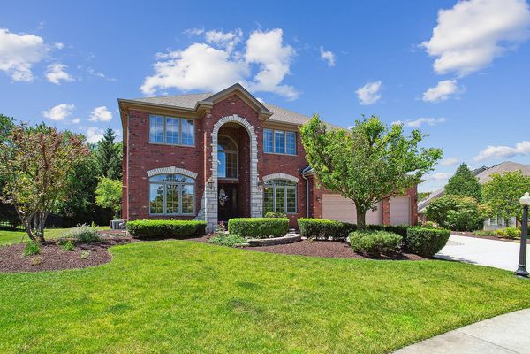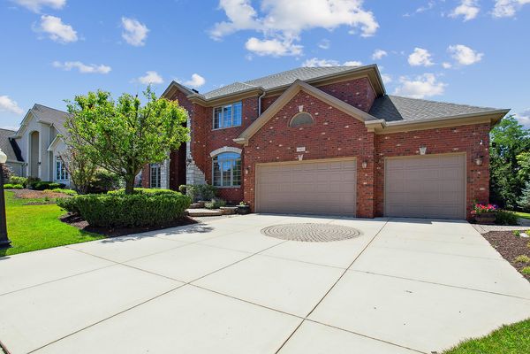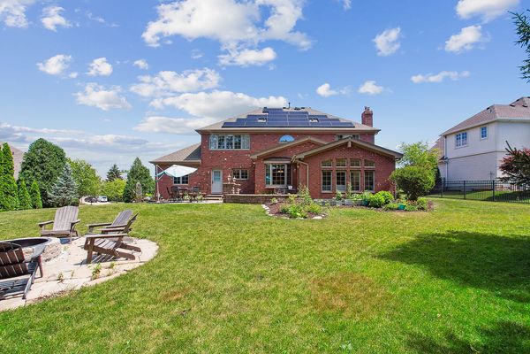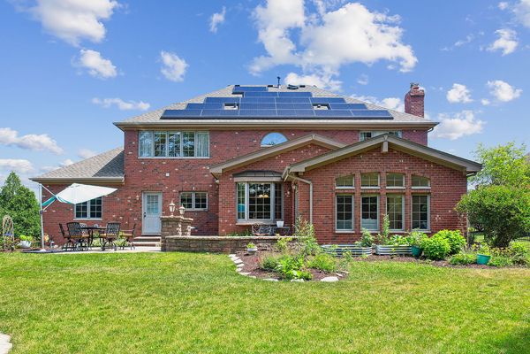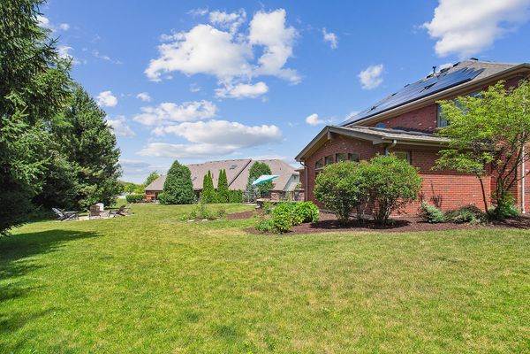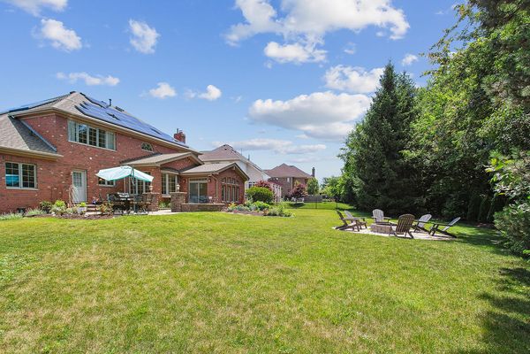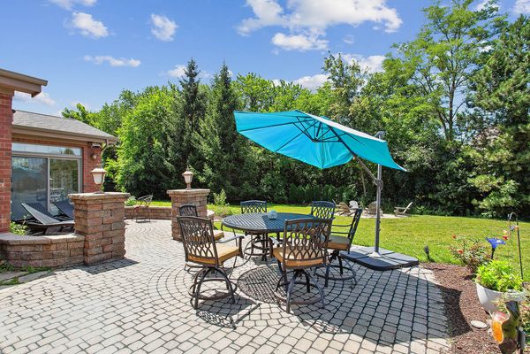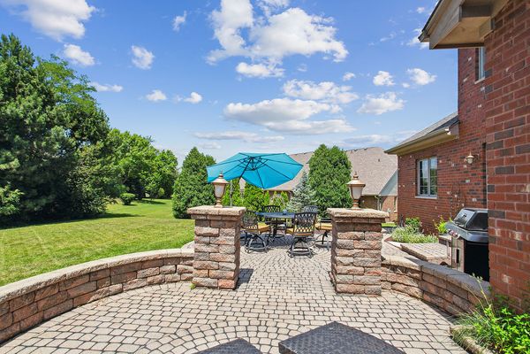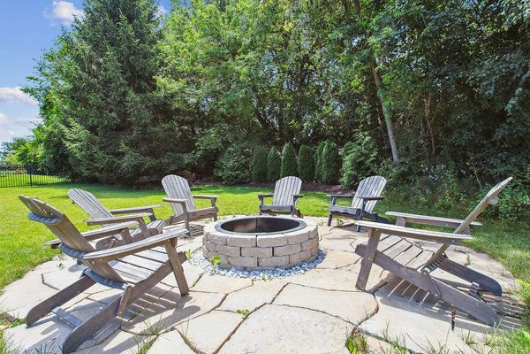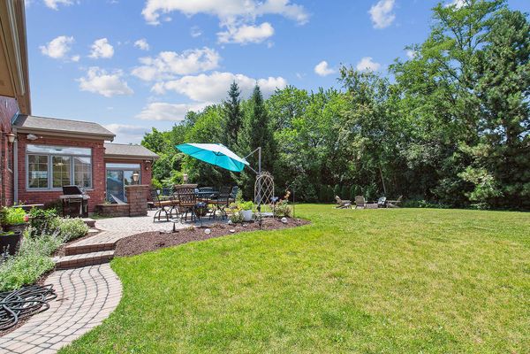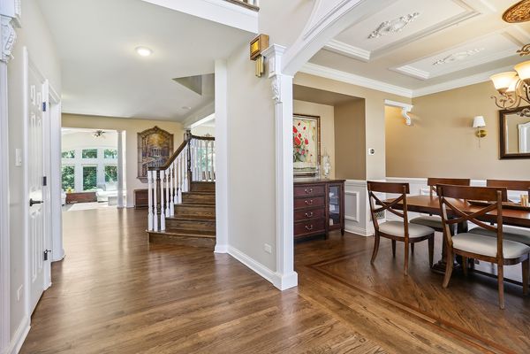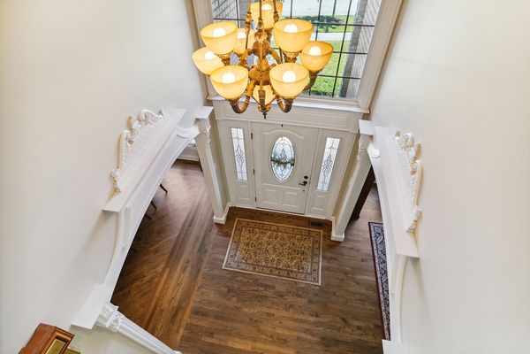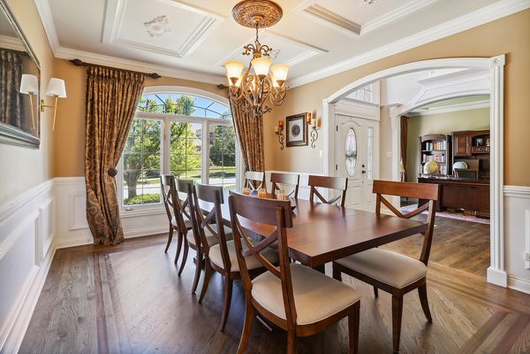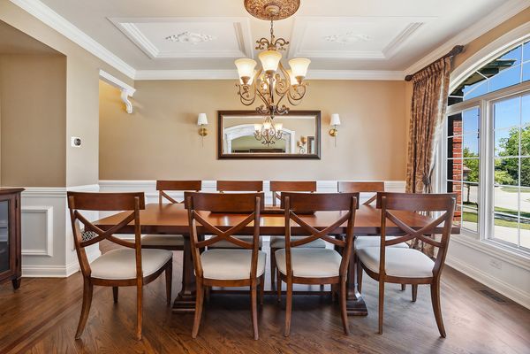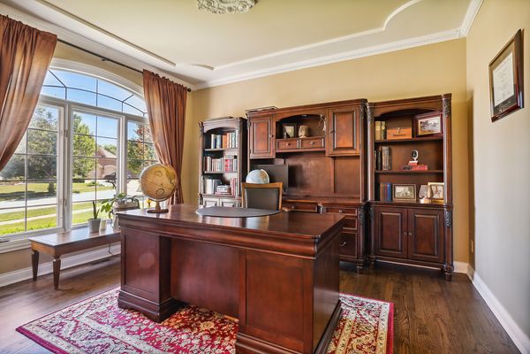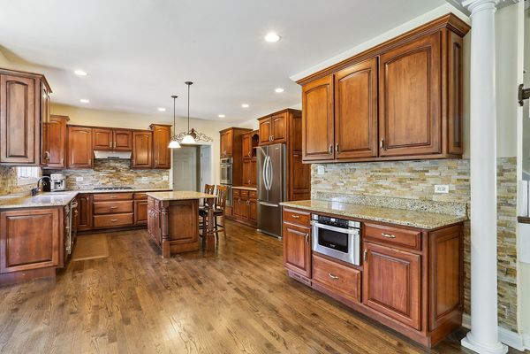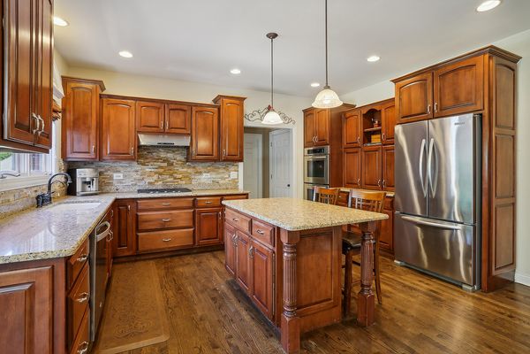13696 Cambridge Drive
Lemont, IL
60439
About this home
Extraordinary BRICK and STONE residence nestled in exclusive and rarely available KENSINGTON ESTATES of Lemont! Gorgeous, distinctive exterior with a driveway highlighted by a stone, circle inlay pattern. Elegant two-story entryway with custom millwork opens to a home that is livable luxury! Formal living room and or office space has custom tray ceilings and crown molding detail. Traditional dining room offers custom wainscoting, millwork ceiling and gorgeous wall sconces for added character. Stunning open concept gourmet kitchen features custom cabinetry, granite countertops, stainless steel appliance package, center island, custom stone backsplash and lovely breakfast room for additional seating and sightlines to the family room and sunroom. Spacious family room with a beautiful brick fireplace that flows into the incredible sunroom. The sunroom has elevated ceilings accented by an elongated wood beam and skylights and is filled with tons of natural sunlight! MAIN level bedroom and related living opportunity with a full bathroom and mudroom great for extra storage. The second level features a relaxing master retreat with a massive walk in closet and private ensuite. Three additional bedrooms on the second level all have spacious closets and share a full bathroom. Second level laundry is ideal and convenient. Hardwood flooring on first and second floors. Spectacular, finished basement offers a gorgeous second kitchen, FULL bathroom, family room area, workout area with a sauna and a state of the art home theatre! Exceptional, incredibly private backyard with updated landscaping, new brick paver patios with multiple spaces to entertain, firepit and mature trees. Prime, upscale Lemont location, close to shopping, dining, expressways and more. Updates includes; Brick pavers redone and landscaping (2024), (1) of the new AC units, dishwasher (2023), Roof - Complete tear off (2021) (dryer (2019). Lemont High School is a National Blue Ribbon School. Come take a tour of this wonderful home and our vibrant community today!
