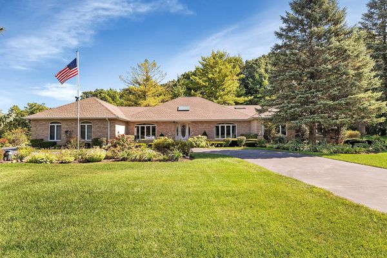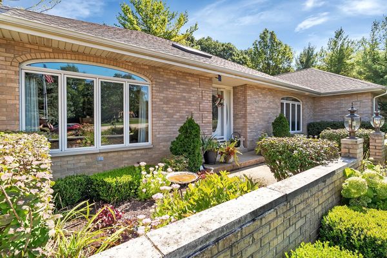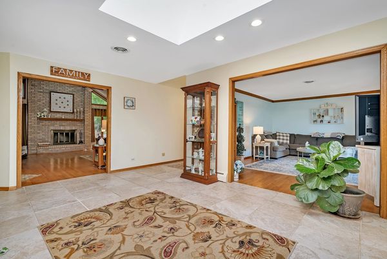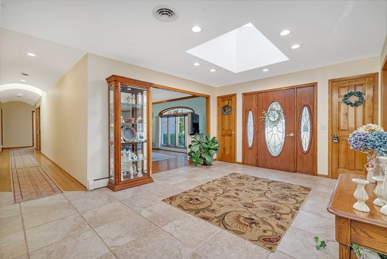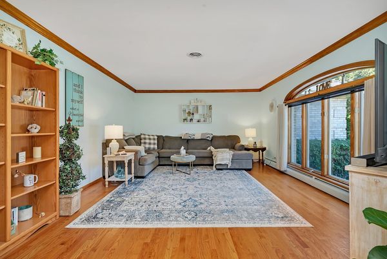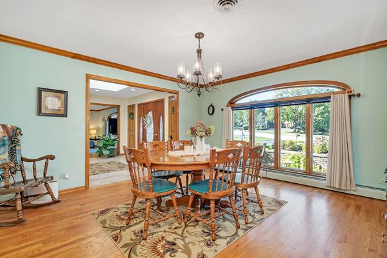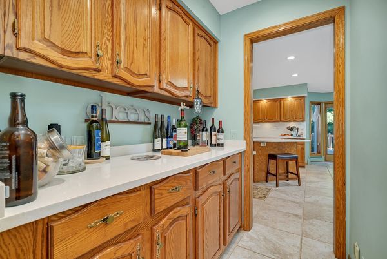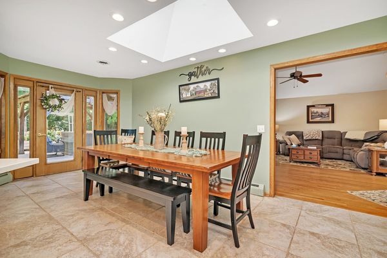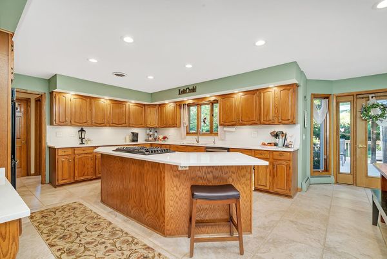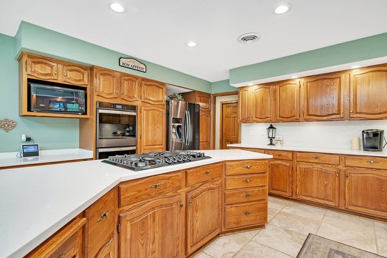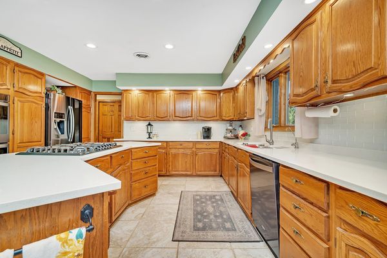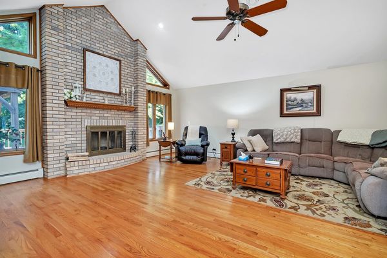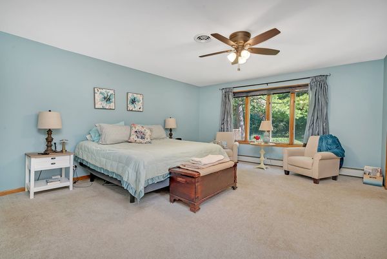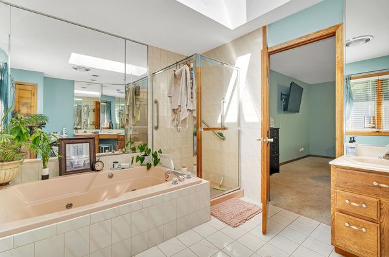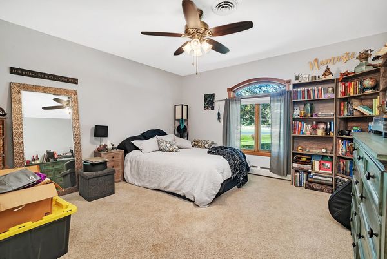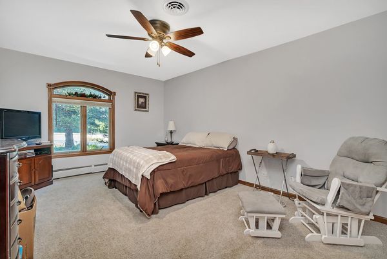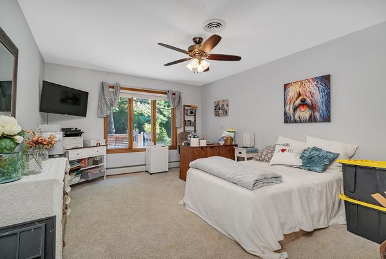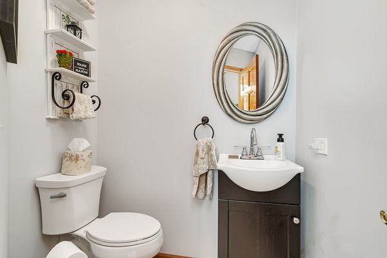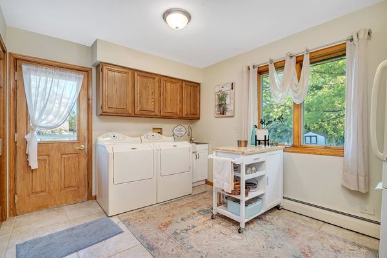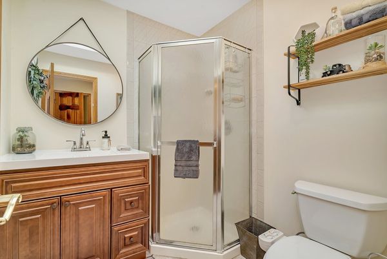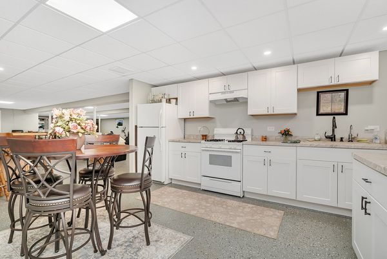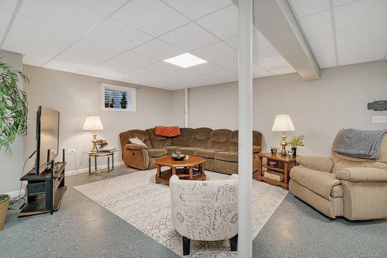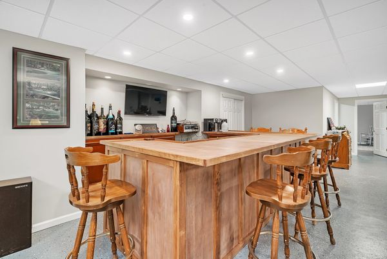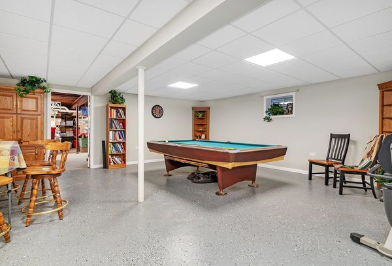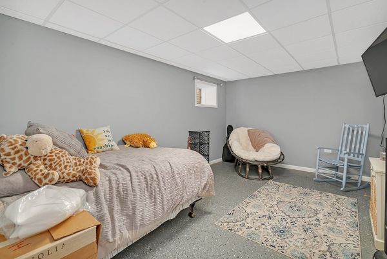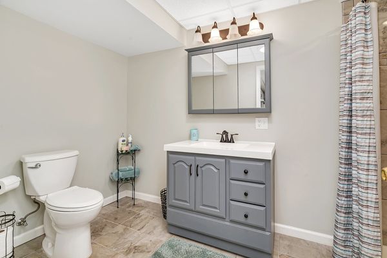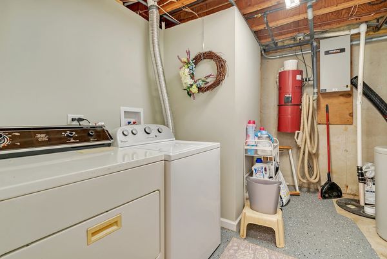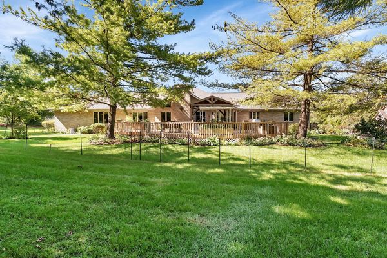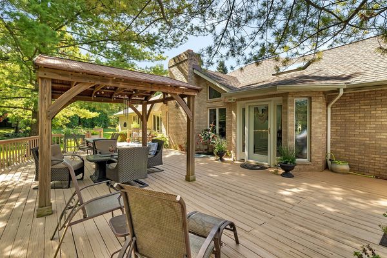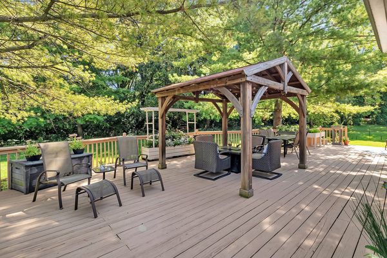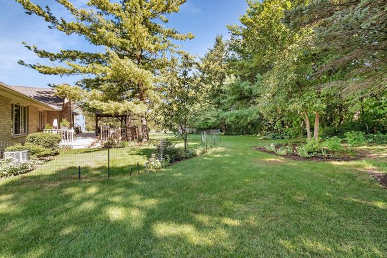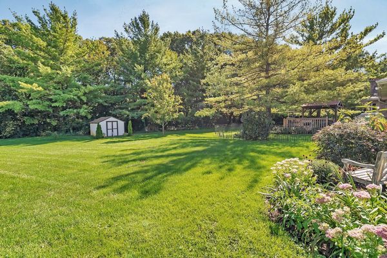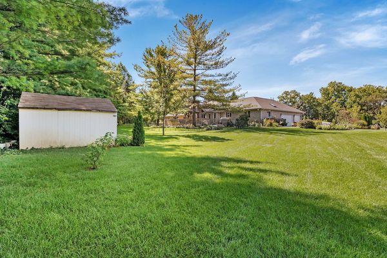13627 S Hampton Court
Homer Glen, IL
60491
About this home
Welcome to the stunning ranch home in Homer Glen's desirable Foxley Acres subdivision. This expansive property boasts 5 bedrooms, 4.1 bathrooms, and a full basement, all situated on over an acre of land. Inside, you'll be greeted by a spacious open-concept floor plan. The foyer features a large skylight that brightens the space. The kitchen is equipped with oak cabinetry, new stainless steel appliances, an island with a gas range, a breakfast bar, and a butler's pantry for added convenience. Enjoy casual meals in the kitchen eating area or host formal dinners in the elegant dining room. The living room showcases a floor-to-ceiling brick fireplace and vaulted ceilings, creating a warm and inviting atmosphere. The master bedroom offers a private ensuite complete with a soaking tub, separate shower, dual sinks, and a walk-in closet. Downstairs, entertain friends and family at the bar or with a game of pool. The seller will be leaving the stools and bar TV. A second kitchen adds to the home's versatility and a second laundry room. Outside, spend your summer days on the freshly stained deck under the pergola. Additional features include in-ground sprinklers, a whole-house generator, 2 sheds, and a central vacuum system. Recent updates in the past five years include a new roof, A/C, heating system, well pump, skylights, gutters, tankless hot water heater, and kitchen appliances. Schedule your showing today and make this incredible home yours!
