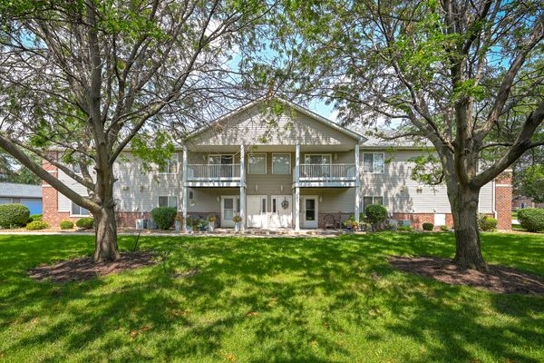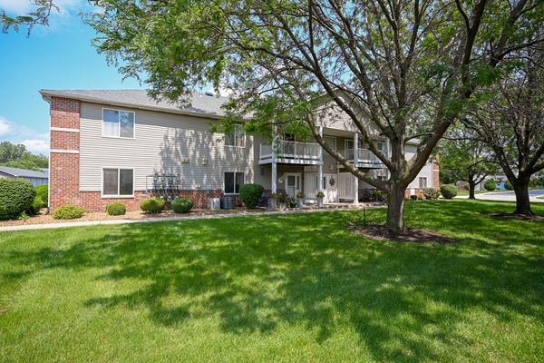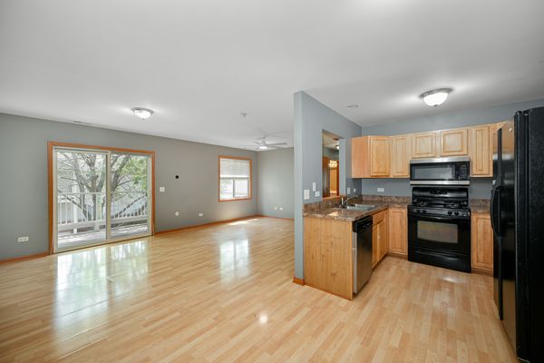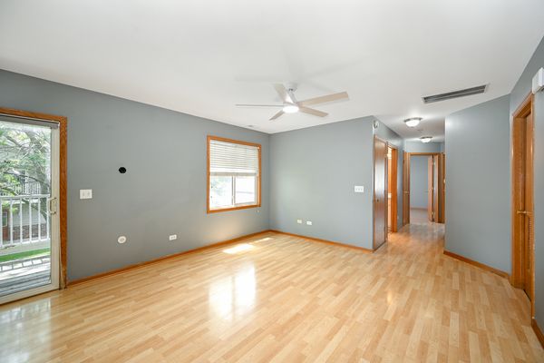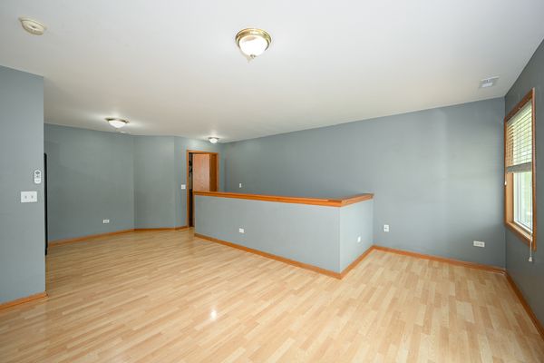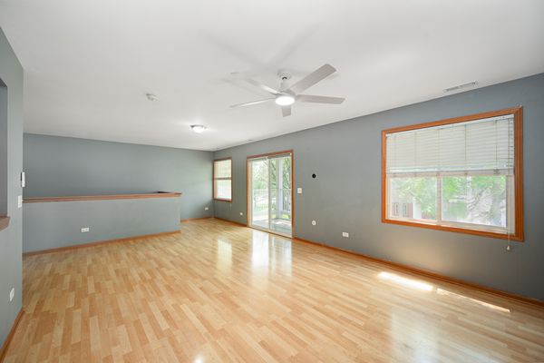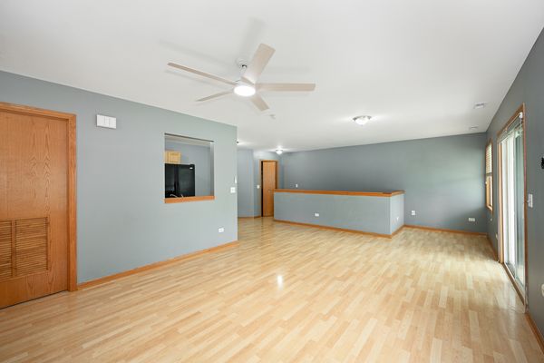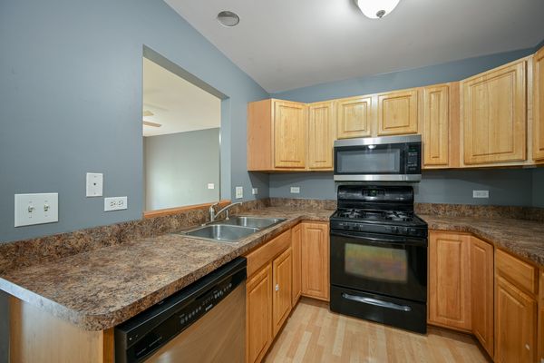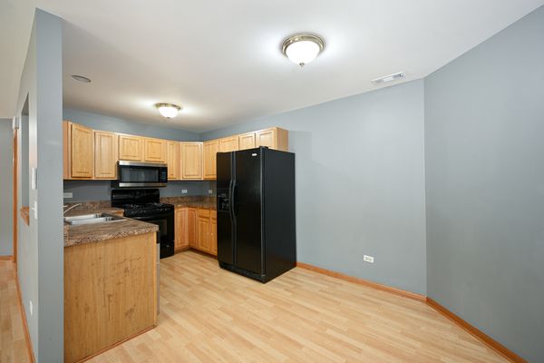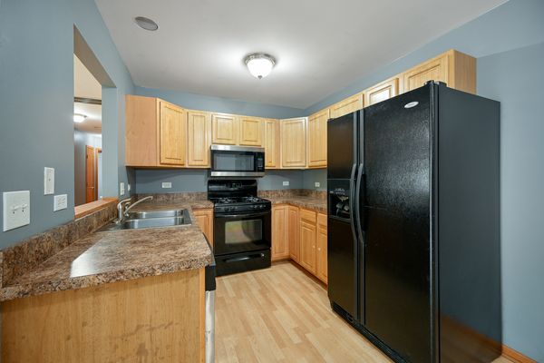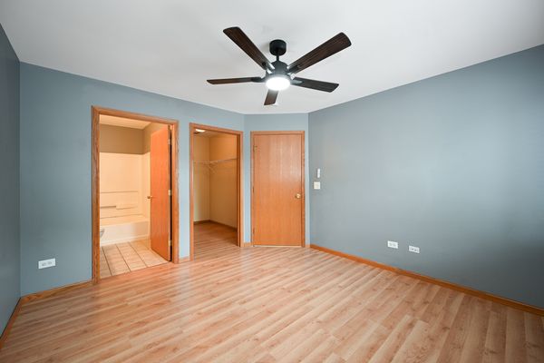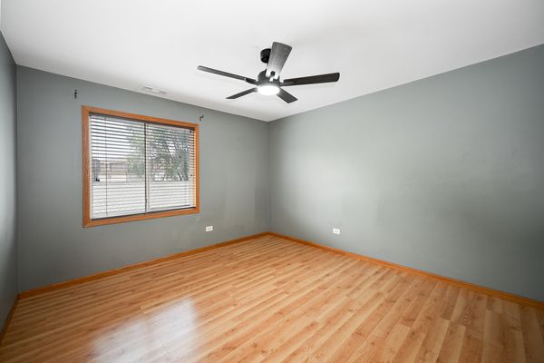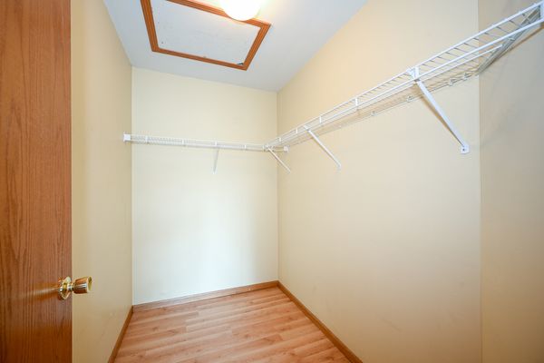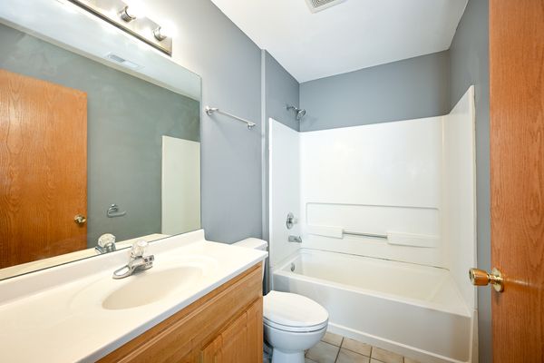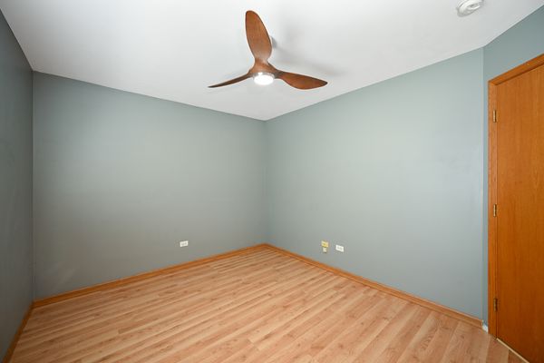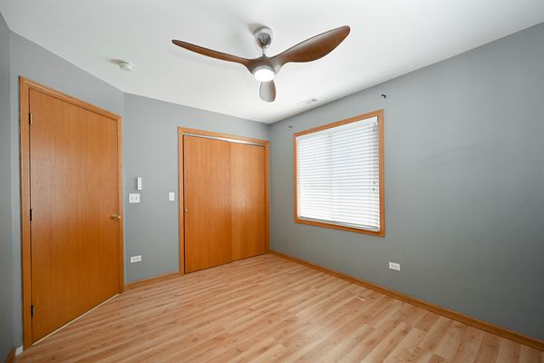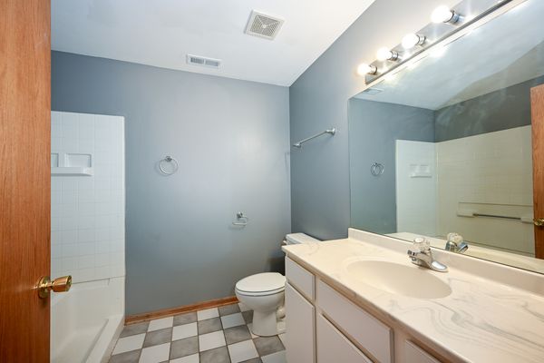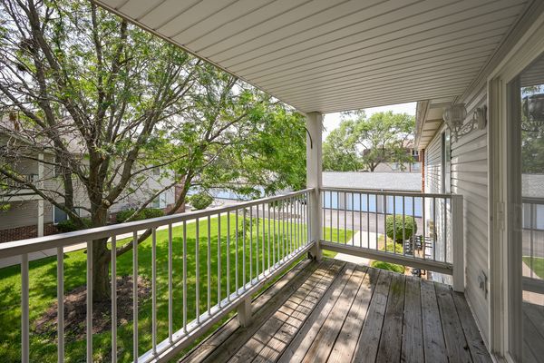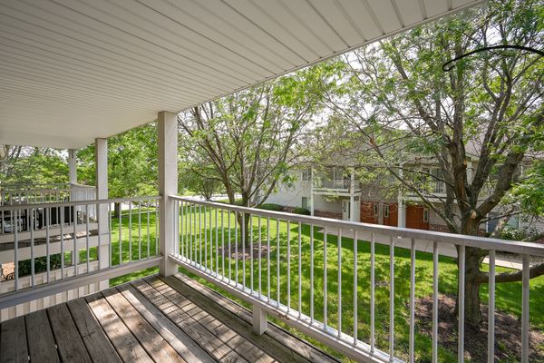1361 Rock Run Drive Unit F
Crest Hill, IL
60403
About this home
Come on in and be wowed by this lovely condo... Look around and be impressed by the spaciousness of this unit, a blank canvas ready for your personal touches. Walk through your warm and inviting living space with elevated ceilings above, warm-toned laminate flooring below and neutral wall colors, encapsulated by natural light. Your kitchen has ample cabinet and counter space suitable for all of your storage and meal preparation needs. Your master bedroom provides comfort and tranquility perfect for a good night's rest. The master bedroom is complete with an en suite full master bathroom providing the privacy and seclusion you need. You'll appreciate the additional sizable bedroom giving you an added option for loved ones or extra flex space. An in-unit laundry area makes for added convenience in your home making laundry duty a breeze. And don't forget your outdoor space. The sizable balcony overlooks the beautifully manicured courtyard with picturesque views perfect for quiet mornings and relaxing evenings. And to top it all off, your new home is just minutes to shopping, dining and recreation. Need we say more? Come and see this condo that you are sure to love!
