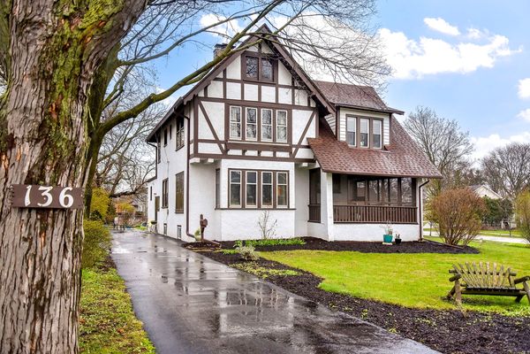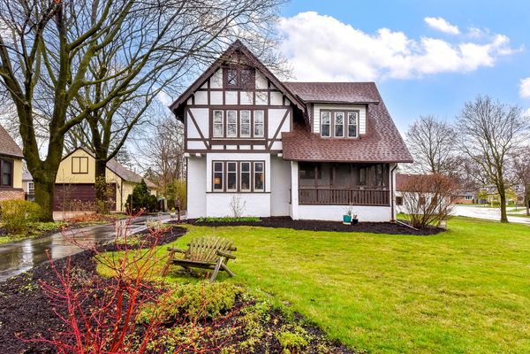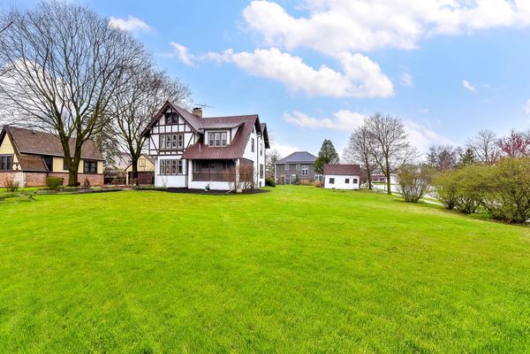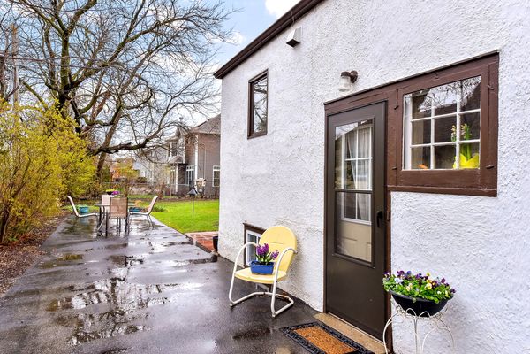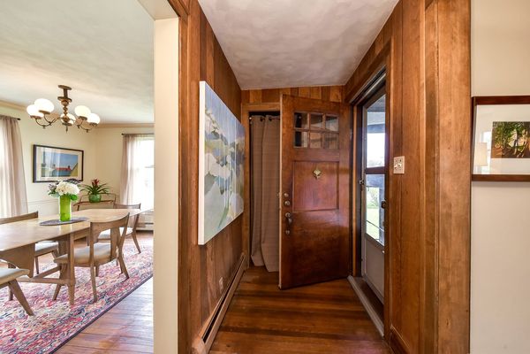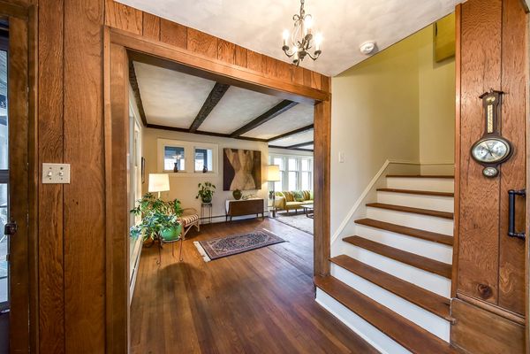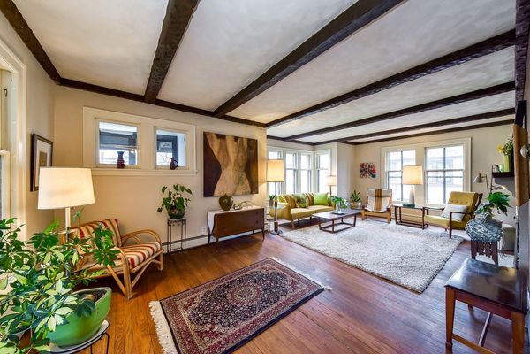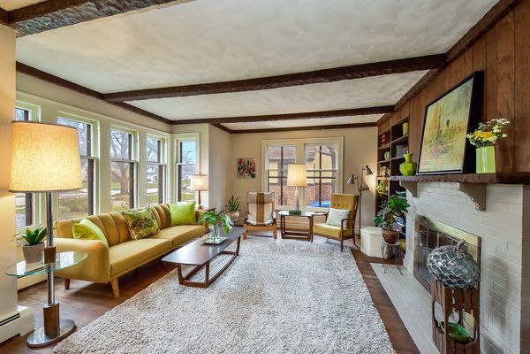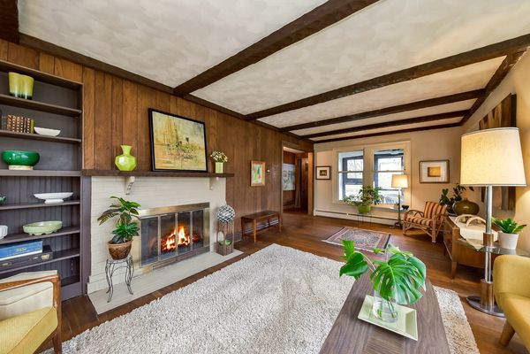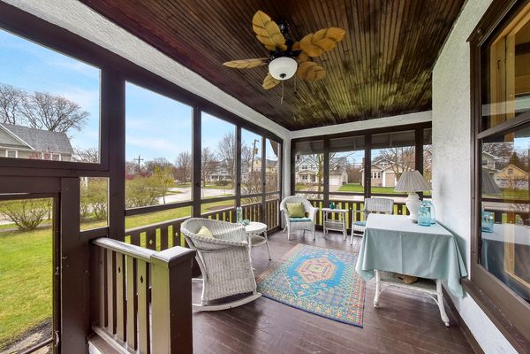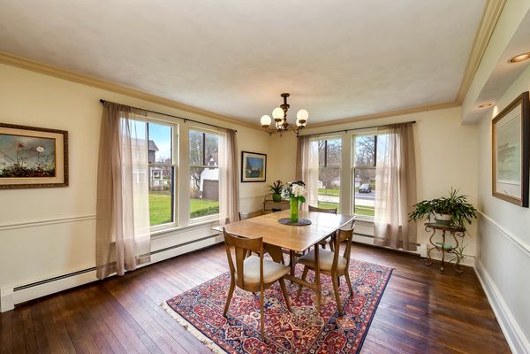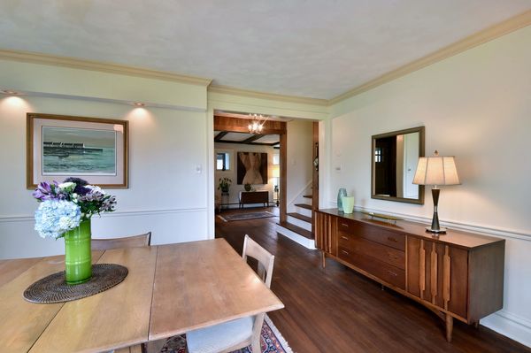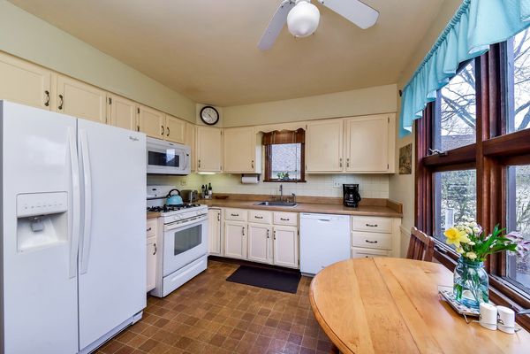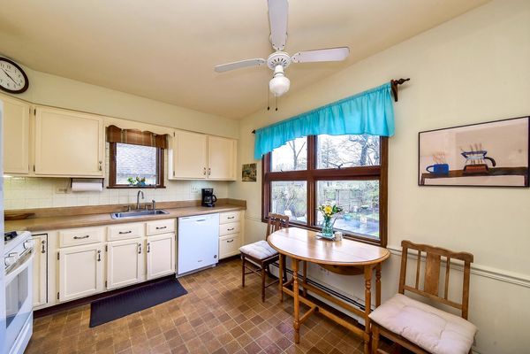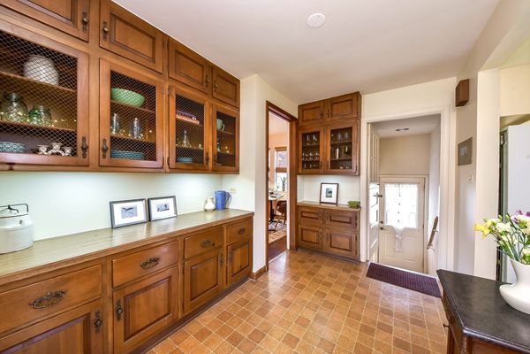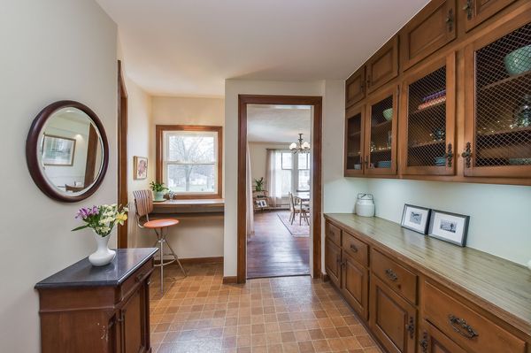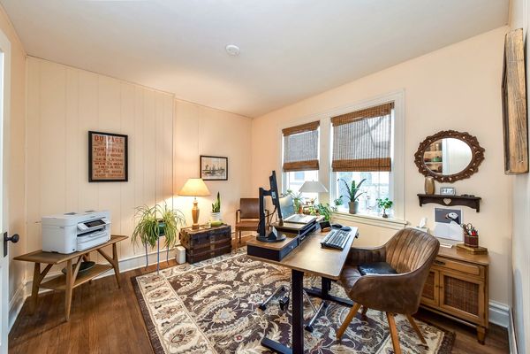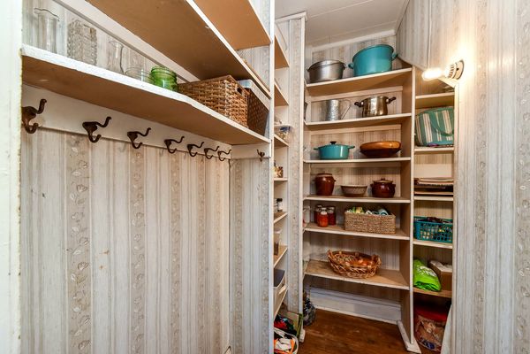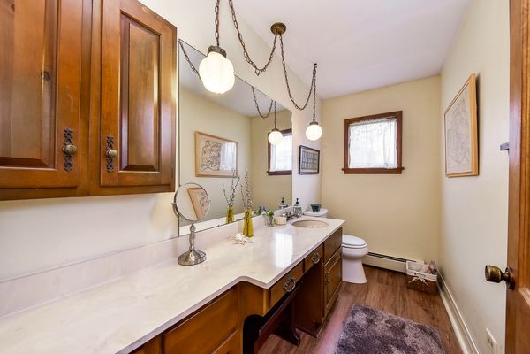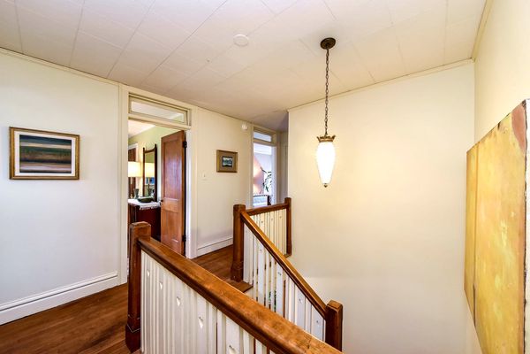136 E Hickory Street
Lombard, IL
60148
About this home
MULTIPLE OFFERS. HIGHEST and BEST by Monday 4/15/24 until 3 PM...........A distinctive home planned for gracious living. These historic homes don't come on the market often. Lovingly preserved by longtime residents, this charming newly painted 5-bedroom stucco sided home will check off many of your must haves. From the minute you walk in, you are greeted by beautiful hardwood floors that flow seamlessly throughout the entire living room/dining area. A spacious formal dining room flows through to the main living room area featuring a warm inviting fireplace with enough space to accommodate large gatherings. There is a bedroom on the first floor that is currently being utilized as an office. The kitchen featuring a butlers pantry, overlooks the garden. Bring your design ideas. Follow the open staircase to the second floor where 4 large sized bedrooms with ample closet space await you. The oversized main bedroom features a bathroom with a shower and fireplace which provides a touch of luxury and warmth. The garage on the property is currently NOT being utilized for a car as there is no driveway leading to it. The basement has been freshly painted. Outside, you'll find an expansive corner lot, complete with a separate PIN. This offers the potential for expansion or customization to suit your needs. Current lot size is 111x185. A standout feature of this property is the wrap around screened in porch where you can relax and the enjoy the quiet serene yard, fragrant with many perennials and lilac bushes. This home is a walker's delight! One block to the Helen Plum Library, the Prairie Path and elementary school. Short distance to Lilacia Park, Dairy Queen, plus many shops, restaurants, nightlife and the Metra Train It's time to pass the torch to the new owners who will make just as many happy new memories in this treasured historic home. The home is an estate sale and and the family is selling it AS IS.
